Bathroom with a Double Shower and Light Hardwood Flooring Ideas and Designs
Refine by:
Budget
Sort by:Popular Today
1 - 20 of 413 photos
Item 1 of 3

This amazing wet room earned a first place award at the 2017 Calvalcade Tour of Homes in Naperville, IL! The trackless sliding glass shower doors allow for clean lines and more space.

Navy penny tile is a striking backdrop in this handsome guest bathroom. A mix of wood cabinetry with leather pulls enhances the masculine feel of the room while a smart toilet incorporates modern-day technology into this timeless bathroom.
Inquire About Our Design Services
http://www.tiffanybrooksinteriors.com Inquire about our design services. Spaced designed by Tiffany Brooks
Photo 2019 Scripps Network, LLC.
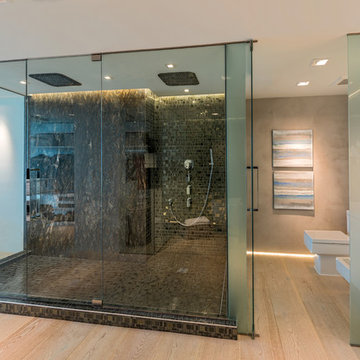
The open concept master ensuite exposes a
generous glassed-in shower with dramatic mosaic tile flowing from wall to floor.
Photo of a large modern ensuite bathroom in Miami with a submerged sink, flat-panel cabinets, white cabinets, engineered stone worktops, a double shower, a one-piece toilet, brown tiles, mosaic tiles, beige walls and light hardwood flooring.
Photo of a large modern ensuite bathroom in Miami with a submerged sink, flat-panel cabinets, white cabinets, engineered stone worktops, a double shower, a one-piece toilet, brown tiles, mosaic tiles, beige walls and light hardwood flooring.

Marina Del Rey house renovation, with open layout bedroom. You can enjoy ocean view while you are taking shower.
Photo of a medium sized modern ensuite bathroom in Los Angeles with flat-panel cabinets, grey cabinets, a built-in bath, a double shower, a wall mounted toilet, white tiles, stone slabs, white walls, light hardwood flooring, an integrated sink, engineered stone worktops, grey floors, a hinged door, grey worktops, a shower bench, double sinks, a floating vanity unit and panelled walls.
Photo of a medium sized modern ensuite bathroom in Los Angeles with flat-panel cabinets, grey cabinets, a built-in bath, a double shower, a wall mounted toilet, white tiles, stone slabs, white walls, light hardwood flooring, an integrated sink, engineered stone worktops, grey floors, a hinged door, grey worktops, a shower bench, double sinks, a floating vanity unit and panelled walls.

We loved updating this 1977 house giving our clients a more transitional kitchen, living room and powder bath. Our clients are very busy and didn’t want too many options. Our designers narrowed down their selections and gave them just enough options to choose from without being overwhelming.
In the kitchen, we replaced the cabinetry without changing the locations of the walls, doors openings or windows. All finished were replaced with beautiful cabinets, counter tops, sink, back splash and faucet hardware.
In the Master bathroom, we added all new finishes. There are two closets in the bathroom that did not change but everything else did. We.added pocket doors to the bedroom, where there were no doors before. Our clients wanted taller 36” height cabinets and a seated makeup vanity, so we were able to accommodate those requests without any problems. We added new lighting, mirrors, counter top and all new plumbing fixtures in addition to removing the soffits over the vanities and the shower, really opening up the space and giving it a new modern look. They had also been living with the cold and hot water reversed in the shower, so we also fixed that for them!
In their den, they wanted to update the dark paneling, remove the large stone from the curved fireplace wall and they wanted a new mantel. We flattened the wall, added a TV niche above fireplace and moved the cable connections, so they have exactly what they wanted. We left the wood paneling on the walls but painted them a light color to brighten up the room.
There was a small wet bar between the den and their family room. They liked the bar area but didn’t feel that they needed the sink, so we removed and capped the water lines and gave the bar an updated look by adding new counter tops and shelving. They had some previous water damage to their floors, so the wood flooring was replaced throughout the den and all connecting areas, making the transition from one room to the other completely seamless. In the end, the clients love their new space and are able to really enjoy their updated home and now plan stay there for a little longer!
Design/Remodel by Hatfield Builders & Remodelers | Photography by Versatile Imaging
Less
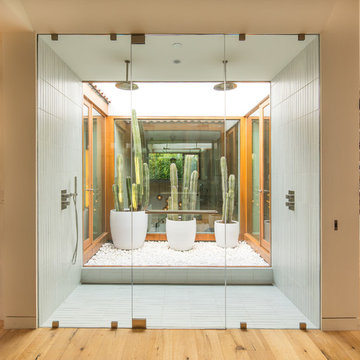
Transparent master shower overlooks an open atrium separating the master bedroom and closet.
This is an example of a contemporary ensuite bathroom in Los Angeles with a double shower, white tiles, white walls, light hardwood flooring, concrete worktops, brown floors and a hinged door.
This is an example of a contemporary ensuite bathroom in Los Angeles with a double shower, white tiles, white walls, light hardwood flooring, concrete worktops, brown floors and a hinged door.

The relaxed vibe of this vacation home carries through to the spa-like master bathroom to create a feeling of tranquility.
Inspiration for a large nautical ensuite bathroom in Los Angeles with shaker cabinets, green cabinets, a freestanding bath, a double shower, a bidet, beige tiles, marble tiles, beige walls, light hardwood flooring, a built-in sink, marble worktops, grey floors and a hinged door.
Inspiration for a large nautical ensuite bathroom in Los Angeles with shaker cabinets, green cabinets, a freestanding bath, a double shower, a bidet, beige tiles, marble tiles, beige walls, light hardwood flooring, a built-in sink, marble worktops, grey floors and a hinged door.
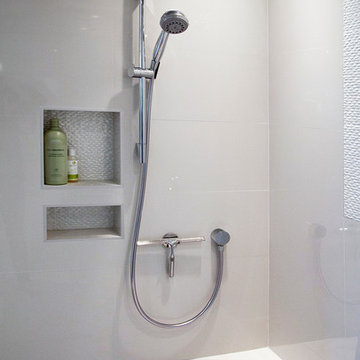
Beautiful Master Bath Features a modern look with the contemporary White Tile
This is an example of a medium sized contemporary ensuite bathroom in San Diego with a submerged sink, shaker cabinets, white cabinets, engineered stone worktops, a double shower, white tiles, porcelain tiles, white walls and light hardwood flooring.
This is an example of a medium sized contemporary ensuite bathroom in San Diego with a submerged sink, shaker cabinets, white cabinets, engineered stone worktops, a double shower, white tiles, porcelain tiles, white walls and light hardwood flooring.
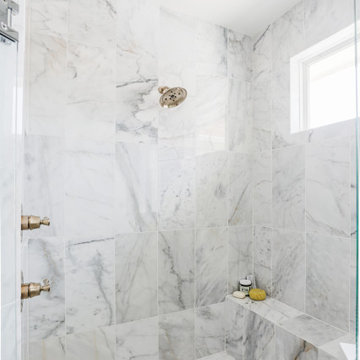
Design ideas for a medium sized traditional ensuite bathroom in Oklahoma City with shaker cabinets, beige cabinets, an alcove bath, a double shower, a one-piece toilet, white tiles, marble tiles, white walls, light hardwood flooring, a submerged sink, engineered stone worktops, white floors, a hinged door, white worktops, a shower bench, double sinks and a built in vanity unit.
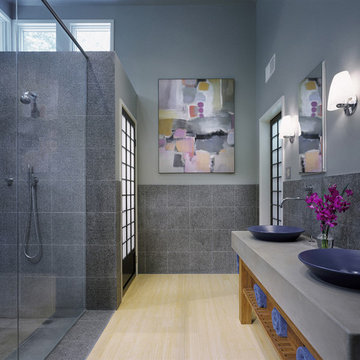
WINDOW BOXES: A row of remote-controlled clerestory windows wrap around the shower wall, flooding the stall and adjacent toilet area with light.
Master suite photograph that was part of an addition. Photography by Maxwell MacKenzie.
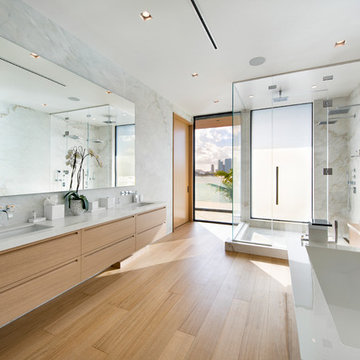
Master bathroom with a view.
Large contemporary ensuite bathroom in Miami with flat-panel cabinets, beige cabinets, a freestanding bath, a double shower, a wall mounted toilet, white tiles, stone slabs, white walls, light hardwood flooring, a submerged sink, marble worktops, beige floors, a hinged door and yellow worktops.
Large contemporary ensuite bathroom in Miami with flat-panel cabinets, beige cabinets, a freestanding bath, a double shower, a wall mounted toilet, white tiles, stone slabs, white walls, light hardwood flooring, a submerged sink, marble worktops, beige floors, a hinged door and yellow worktops.
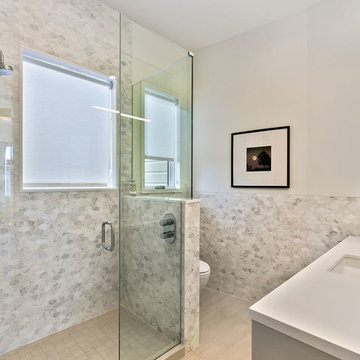
Photo of a medium sized contemporary shower room bathroom in San Francisco with a double shower, a one-piece toilet, grey tiles, marble tiles, grey walls, light hardwood flooring, a submerged sink, engineered stone worktops and a hinged door.
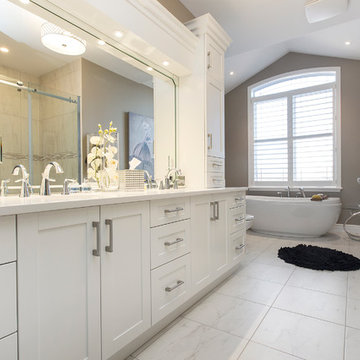
Emilio Ciccarelli - TWOLITRE MEDIA
Inspiration for a large traditional ensuite bathroom in Toronto with shaker cabinets, white cabinets, a freestanding bath, a double shower, a one-piece toilet, grey walls, a submerged sink, engineered stone worktops and light hardwood flooring.
Inspiration for a large traditional ensuite bathroom in Toronto with shaker cabinets, white cabinets, a freestanding bath, a double shower, a one-piece toilet, grey walls, a submerged sink, engineered stone worktops and light hardwood flooring.
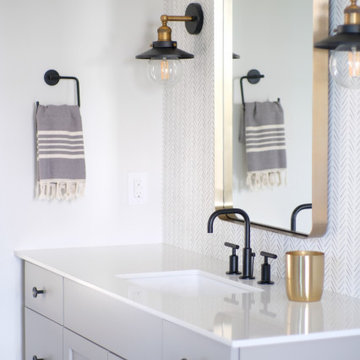
Master bathroom, Wallcovering from MAgnolia home.
Inspiration for a large beach style ensuite bathroom in Charleston with flat-panel cabinets, grey cabinets, a double shower, a one-piece toilet, white walls, light hardwood flooring, a submerged sink, engineered stone worktops, a hinged door, white worktops, a single sink, a freestanding vanity unit and wallpapered walls.
Inspiration for a large beach style ensuite bathroom in Charleston with flat-panel cabinets, grey cabinets, a double shower, a one-piece toilet, white walls, light hardwood flooring, a submerged sink, engineered stone worktops, a hinged door, white worktops, a single sink, a freestanding vanity unit and wallpapered walls.
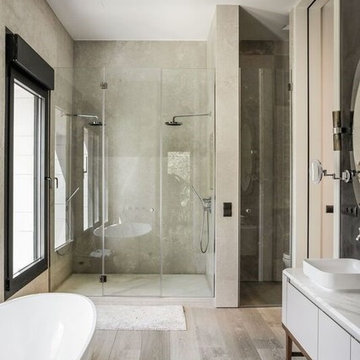
Dobre ducha abierta a ras de suelo. Bañera de diseño, muebles de cuarto de baño en base blanca.
Photo of a contemporary bathroom in Madrid with a freestanding bath, beige tiles, stone tiles, beige walls, light hardwood flooring, a vessel sink, marble worktops and a double shower.
Photo of a contemporary bathroom in Madrid with a freestanding bath, beige tiles, stone tiles, beige walls, light hardwood flooring, a vessel sink, marble worktops and a double shower.
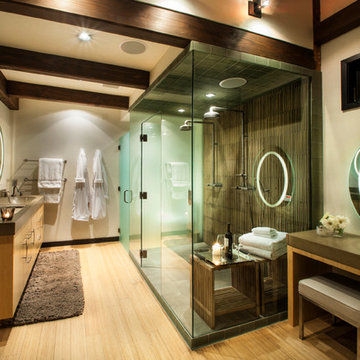
AMG Marketing
Photo of a large contemporary ensuite bathroom in Denver with a trough sink, flat-panel cabinets, a double shower, beige walls, light hardwood flooring, light wood cabinets, laminate worktops, beige floors, a hinged door, brown worktops and brown tiles.
Photo of a large contemporary ensuite bathroom in Denver with a trough sink, flat-panel cabinets, a double shower, beige walls, light hardwood flooring, light wood cabinets, laminate worktops, beige floors, a hinged door, brown worktops and brown tiles.
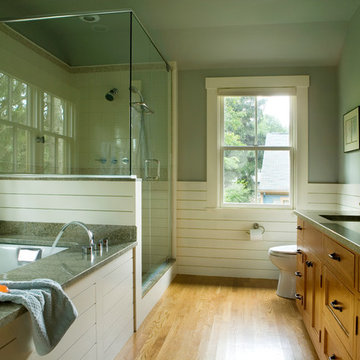
Eric Roth Photography
Design ideas for a medium sized modern ensuite bathroom in Boston with a submerged bath, light hardwood flooring, a submerged sink, shaker cabinets, light wood cabinets, a double shower, green walls and a one-piece toilet.
Design ideas for a medium sized modern ensuite bathroom in Boston with a submerged bath, light hardwood flooring, a submerged sink, shaker cabinets, light wood cabinets, a double shower, green walls and a one-piece toilet.
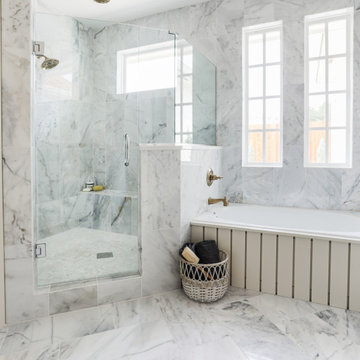
Design ideas for a medium sized classic ensuite bathroom in Oklahoma City with shaker cabinets, beige cabinets, an alcove bath, a double shower, a one-piece toilet, white tiles, marble tiles, white walls, light hardwood flooring, a submerged sink, engineered stone worktops, white floors, a hinged door, white worktops, a shower bench, double sinks and a built in vanity unit.
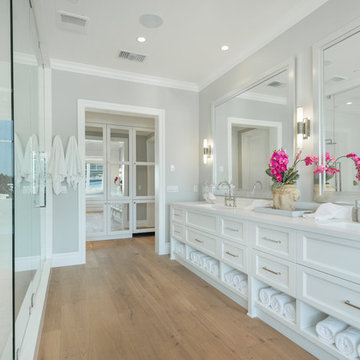
Photo of an expansive traditional ensuite bathroom in Los Angeles with recessed-panel cabinets, white cabinets, a double shower, grey walls, light hardwood flooring, a submerged sink and engineered stone worktops.
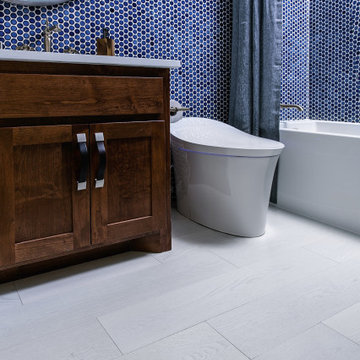
Navy penny tile is a striking backdrop in this handsome guest bathroom. A mix of wood cabinetry with leather pulls enhances the masculine feel of the room while a smart toilet incorporates modern-day technology into this timeless bathroom.
Inquire About Our Design Services
http://www.tiffanybrooksinteriors.com Inquire about our design services. Spaced designed by Tiffany Brooks
Photo 2019 Scripps Network, LLC.
Bathroom with a Double Shower and Light Hardwood Flooring Ideas and Designs
1

 Shelves and shelving units, like ladder shelves, will give you extra space without taking up too much floor space. Also look for wire, wicker or fabric baskets, large and small, to store items under or next to the sink, or even on the wall.
Shelves and shelving units, like ladder shelves, will give you extra space without taking up too much floor space. Also look for wire, wicker or fabric baskets, large and small, to store items under or next to the sink, or even on the wall.  The sink, the mirror, shower and/or bath are the places where you might want the clearest and strongest light. You can use these if you want it to be bright and clear. Otherwise, you might want to look at some soft, ambient lighting in the form of chandeliers, short pendants or wall lamps. You could use accent lighting around your bath in the form to create a tranquil, spa feel, as well.
The sink, the mirror, shower and/or bath are the places where you might want the clearest and strongest light. You can use these if you want it to be bright and clear. Otherwise, you might want to look at some soft, ambient lighting in the form of chandeliers, short pendants or wall lamps. You could use accent lighting around your bath in the form to create a tranquil, spa feel, as well. 