Bathroom with a Double Shower and Travertine Flooring Ideas and Designs
Refine by:
Budget
Sort by:Popular Today
121 - 140 of 1,018 photos
Item 1 of 3
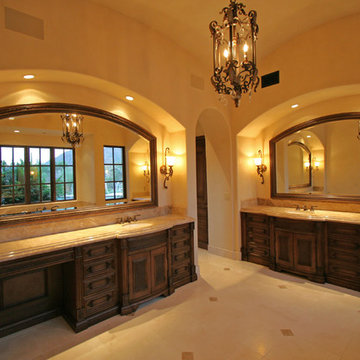
This bathroom was designed and built to the highest standards by Fratantoni Luxury Estates. Check out our Facebook Fan Page at www.Facebook.com/FratantoniLuxuryEstates
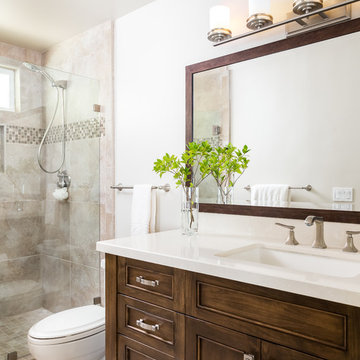
Age-old ambition - Take inspiration from mahogany antiques in your bathroom rethink. This elegant vanity’s white marble benchtop and brushed nickel hardware combine cleverly with the deep tones of the stained wood.
Design ideas for a classic bathroom in San Diego with marble countertops. — Houzz
Sand Kasl Imaging

We were excited when the homeowners of this project approached us to help them with their whole house remodel as this is a historic preservation project. The historical society has approved this remodel. As part of that distinction we had to honor the original look of the home; keeping the façade updated but intact. For example the doors and windows are new but they were made as replicas to the originals. The homeowners were relocating from the Inland Empire to be closer to their daughter and grandchildren. One of their requests was additional living space. In order to achieve this we added a second story to the home while ensuring that it was in character with the original structure. The interior of the home is all new. It features all new plumbing, electrical and HVAC. Although the home is a Spanish Revival the homeowners style on the interior of the home is very traditional. The project features a home gym as it is important to the homeowners to stay healthy and fit. The kitchen / great room was designed so that the homewoners could spend time with their daughter and her children. The home features two master bedroom suites. One is upstairs and the other one is down stairs. The homeowners prefer to use the downstairs version as they are not forced to use the stairs. They have left the upstairs master suite as a guest suite.
Enjoy some of the before and after images of this project:
http://www.houzz.com/discussions/3549200/old-garage-office-turned-gym-in-los-angeles
http://www.houzz.com/discussions/3558821/la-face-lift-for-the-patio
http://www.houzz.com/discussions/3569717/la-kitchen-remodel
http://www.houzz.com/discussions/3579013/los-angeles-entry-hall
http://www.houzz.com/discussions/3592549/exterior-shots-of-a-whole-house-remodel-in-la
http://www.houzz.com/discussions/3607481/living-dining-rooms-become-a-library-and-formal-dining-room-in-la
http://www.houzz.com/discussions/3628842/bathroom-makeover-in-los-angeles-ca
http://www.houzz.com/discussions/3640770/sweet-dreams-la-bedroom-remodels
Exterior: Approved by the historical society as a Spanish Revival, the second story of this home was an addition. All of the windows and doors were replicated to match the original styling of the house. The roof is a combination of Gable and Hip and is made of red clay tile. The arched door and windows are typical of Spanish Revival. The home also features a Juliette Balcony and window.
Library / Living Room: The library offers Pocket Doors and custom bookcases.
Powder Room: This powder room has a black toilet and Herringbone travertine.
Kitchen: This kitchen was designed for someone who likes to cook! It features a Pot Filler, a peninsula and an island, a prep sink in the island, and cookbook storage on the end of the peninsula. The homeowners opted for a mix of stainless and paneled appliances. Although they have a formal dining room they wanted a casual breakfast area to enjoy informal meals with their grandchildren. The kitchen also utilizes a mix of recessed lighting and pendant lights. A wine refrigerator and outlets conveniently located on the island and around the backsplash are the modern updates that were important to the homeowners.
Master bath: The master bath enjoys both a soaking tub and a large shower with body sprayers and hand held. For privacy, the bidet was placed in a water closet next to the shower. There is plenty of counter space in this bathroom which even includes a makeup table.
Staircase: The staircase features a decorative niche
Upstairs master suite: The upstairs master suite features the Juliette balcony
Outside: Wanting to take advantage of southern California living the homeowners requested an outdoor kitchen complete with retractable awning. The fountain and lounging furniture keep it light.
Home gym: This gym comes completed with rubberized floor covering and dedicated bathroom. It also features its own HVAC system and wall mounted TV.
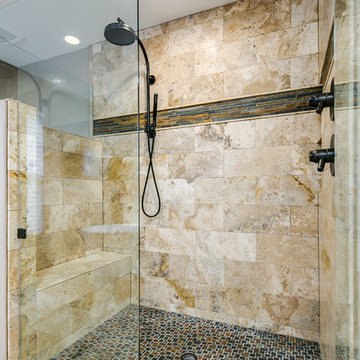
Design ideas for a large classic ensuite bathroom in Denver with freestanding cabinets, medium wood cabinets, a freestanding bath, a double shower, a one-piece toilet, beige tiles, travertine tiles, beige walls, travertine flooring, a submerged sink, granite worktops, beige floors and a hinged door.
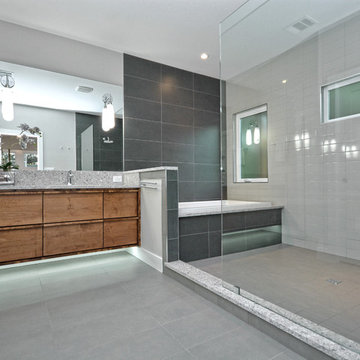
Inspiration for a large retro ensuite bathroom in Austin with flat-panel cabinets, medium wood cabinets, a built-in bath, a double shower, grey tiles, metro tiles, grey walls, travertine flooring, a submerged sink and quartz worktops.
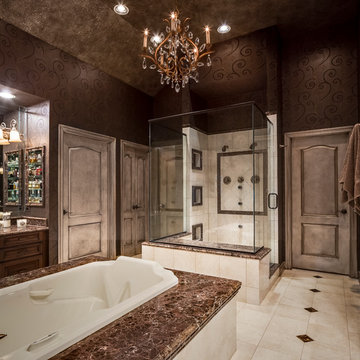
Design Connection, Inc. is the proud recipient of the Heartland Design Award ASID (American Society of Interior Designers) GOLD Award for this master bathroom project. Our clients requested wallpaper that would be reflective and dark. The central ceiling fixture, as well as the wall sconces, are of the finest crystal and create a mirrored quality throughout the master en suite.
Design Connection, Inc. Interior Design Kansas City provided: Tile and installation, wallpaper and installation, plumbing fixtures, lighting fixtures and installation, cabinets and project management.
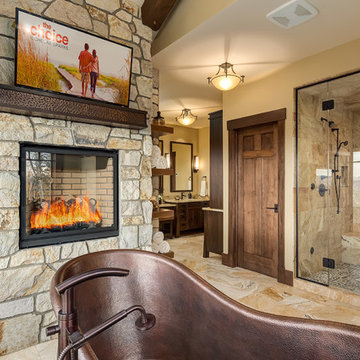
Photographer: Calgary Photos
Builder: www.timberstoneproperties.ca
Photo of a large traditional ensuite bathroom in Calgary with a submerged sink, shaker cabinets, dark wood cabinets, granite worktops, a freestanding bath, a double shower, beige tiles, stone tiles, yellow walls and travertine flooring.
Photo of a large traditional ensuite bathroom in Calgary with a submerged sink, shaker cabinets, dark wood cabinets, granite worktops, a freestanding bath, a double shower, beige tiles, stone tiles, yellow walls and travertine flooring.
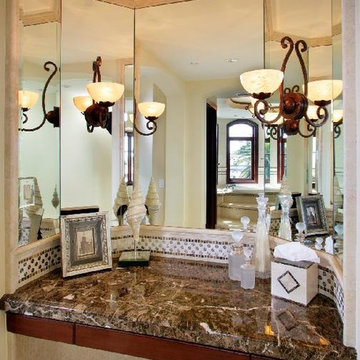
Photo by Anthony Gomez.
Expansive mediterranean ensuite bathroom in Orange County with raised-panel cabinets, dark wood cabinets, a built-in bath, a two-piece toilet, multi-coloured tiles, stone tiles, beige walls, travertine flooring, marble worktops, a double shower and a built-in sink.
Expansive mediterranean ensuite bathroom in Orange County with raised-panel cabinets, dark wood cabinets, a built-in bath, a two-piece toilet, multi-coloured tiles, stone tiles, beige walls, travertine flooring, marble worktops, a double shower and a built-in sink.
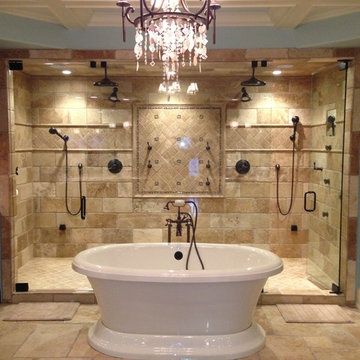
Photo of a large traditional ensuite bathroom in Atlanta with raised-panel cabinets, dark wood cabinets, a freestanding bath, a double shower, beige tiles, stone tiles, blue walls, travertine flooring, limestone worktops and beige floors.
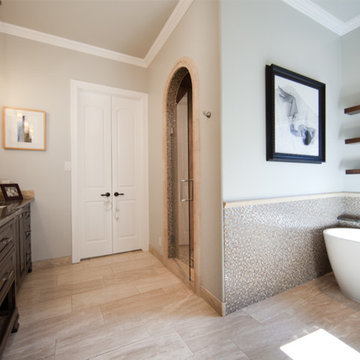
Remodeling by Joseph
Photo of a medium sized contemporary ensuite bathroom in Dallas with a submerged sink, freestanding cabinets, dark wood cabinets, granite worktops, a freestanding bath, a double shower, a two-piece toilet, beige tiles, stone tiles, travertine flooring, grey walls, beige floors and a hinged door.
Photo of a medium sized contemporary ensuite bathroom in Dallas with a submerged sink, freestanding cabinets, dark wood cabinets, granite worktops, a freestanding bath, a double shower, a two-piece toilet, beige tiles, stone tiles, travertine flooring, grey walls, beige floors and a hinged door.
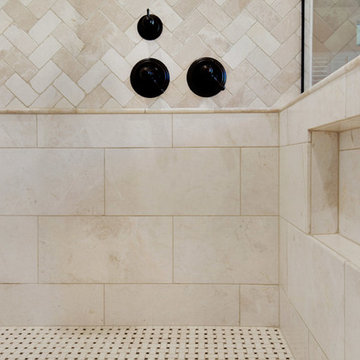
We took this dated Master Bathroom and leveraged its size to create a spa like space and experience. The expansive space features a large vanity with storage cabinets that feature SOLLiD Value Series – Tahoe Ash cabinets, Fairmont Designs Apron sinks, granite countertops and Tahoe Ash matching mirror frames for a modern rustic feel. The design is completed with Jeffrey Alexander by Hardware Resources Durham cabinet pulls that are a perfect touch to the design. We removed the glass block snail shower and the large tub deck and replaced them with a large walk-in shower and stand-alone bathtub to maximize the size and feel of the space. The floor tile is travertine and the shower is a mix of travertine and marble. The water closet is accented with Stikwood Reclaimed Weathered Wood to bring a little character to a usually neglected spot!
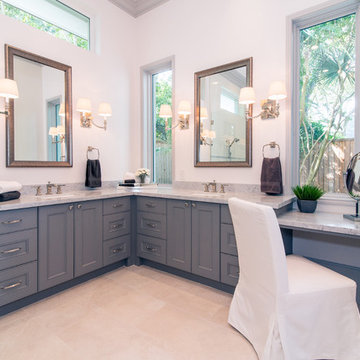
This custom home is a bright, open concept, rustic-farmhouse design with light hardwood floors throughout. The whole space is completely unique with classically styled finishes, granite countertops and bright open rooms that flow together effortlessly leading outdoors to the patio and pool area complete with an outdoor kitchen.
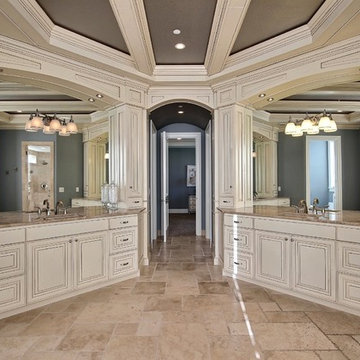
Party Palace - Custom Ranch on Acreage in Ridgefield Washington by Cascade West Development Inc.
The peaceful parental oasis that was well deserved for this hardworking household consists of many luxurious details, some obvious and some not so much. First a little extra insulation in the walls, in the efforts of sound-dampening, silence goes a long way in the search for serenity. A personal fireplace with remote control makes sleeping in on chilly winter weekends a dream come true. Last, but certainly not least is the Master Bath. A stone surround enclave with an elevated soaker tub, bay window and hidden flat-screen tv are the centerpiece here. The enclave is flanked by double vanities, each with separate countertops and storage (marble and custom milled respectively) so daily routines are a breeze. The other highlights here include a full tile surround walk-in shower with separate wall-mounted shower heads and a central rainfall faucet. Lastly an 8 person sauna can be found just off the master bath, with a jacuzzi just outside. These elements together make a day relaxing at home almost indiscernible from a day at the spa.
Cascade West Facebook: https://goo.gl/MCD2U1
Cascade West Website: https://goo.gl/XHm7Un
These photos, like many of ours, were taken by the good people of ExposioHDR - Portland, Or
Exposio Facebook: https://goo.gl/SpSvyo
Exposio Website: https://goo.gl/Cbm8Ya
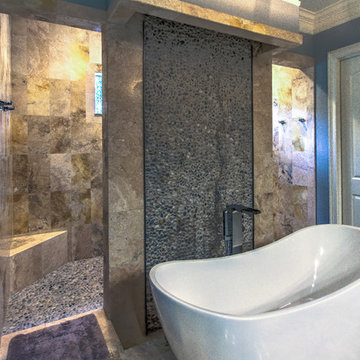
The Master Bathroom in the Custom Designed and Built Home has a Walk-Thru Shower, a Slipper Tub, Travertine Stone Floors and Shower Walls, a Pebble Stone Wall and Shower Floor Detail, but best of all it has a Custom Designed and Built Water Wall!
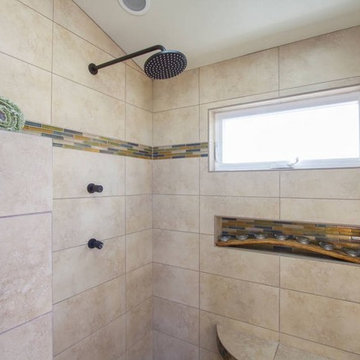
Small classic ensuite bathroom in San Francisco with a vessel sink, freestanding cabinets, distressed cabinets, wooden worktops, a double shower, a two-piece toilet, multi-coloured tiles, glass tiles, white walls and travertine flooring.
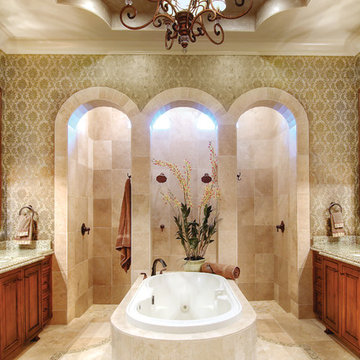
Master Bathroom of The Sater Design Collection's Luxury Tuscan Home Plan "Valdivia" (Plan #6959). saterdesign.com
Large mediterranean ensuite bathroom in Miami with a submerged sink, raised-panel cabinets, medium wood cabinets, granite worktops, a built-in bath, a double shower, beige tiles, stone tiles, beige walls and travertine flooring.
Large mediterranean ensuite bathroom in Miami with a submerged sink, raised-panel cabinets, medium wood cabinets, granite worktops, a built-in bath, a double shower, beige tiles, stone tiles, beige walls and travertine flooring.
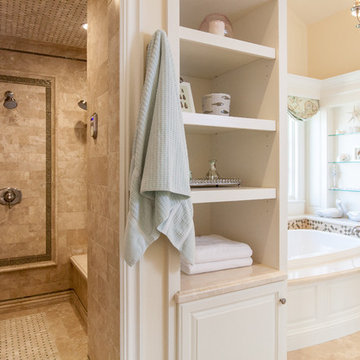
Photos by: Natalia Robert
Designer: Kellie McCormick McCormick & Wright Interiors
Photo of an expansive traditional ensuite bathroom in San Diego with freestanding cabinets, white cabinets, a built-in bath, a double shower, a one-piece toilet, beige tiles, travertine tiles, beige walls, travertine flooring, a submerged sink and marble worktops.
Photo of an expansive traditional ensuite bathroom in San Diego with freestanding cabinets, white cabinets, a built-in bath, a double shower, a one-piece toilet, beige tiles, travertine tiles, beige walls, travertine flooring, a submerged sink and marble worktops.
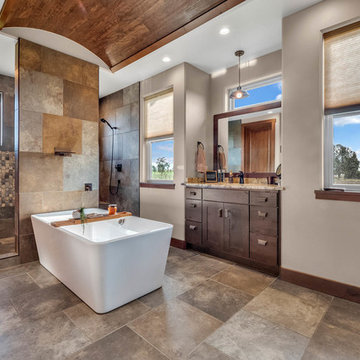
3 House Media
Design ideas for a medium sized rustic bathroom in Denver with dark wood cabinets, a freestanding bath, a double shower, travertine tiles, travertine flooring, a submerged sink, granite worktops, shaker cabinets, brown tiles, grey walls, brown floors and brown worktops.
Design ideas for a medium sized rustic bathroom in Denver with dark wood cabinets, a freestanding bath, a double shower, travertine tiles, travertine flooring, a submerged sink, granite worktops, shaker cabinets, brown tiles, grey walls, brown floors and brown worktops.
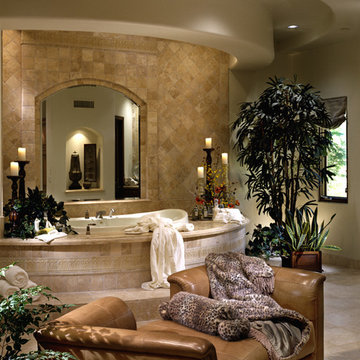
This home shows the craftsmenship and dedication Fratantoni Luxury Estates takes on each and every aspect of a home.
Follow us on Facebook, Pinterest, Instagram and Twitter for more inspirational photos and updates!!
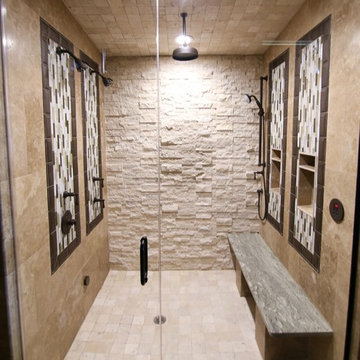
Large classic ensuite bathroom in Dallas with shaker cabinets, dark wood cabinets, a double shower, travertine flooring, a submerged sink, granite worktops, beige tiles, stone tiles, beige walls, brown floors and a hinged door.
Bathroom with a Double Shower and Travertine Flooring Ideas and Designs
7

 Shelves and shelving units, like ladder shelves, will give you extra space without taking up too much floor space. Also look for wire, wicker or fabric baskets, large and small, to store items under or next to the sink, or even on the wall.
Shelves and shelving units, like ladder shelves, will give you extra space without taking up too much floor space. Also look for wire, wicker or fabric baskets, large and small, to store items under or next to the sink, or even on the wall.  The sink, the mirror, shower and/or bath are the places where you might want the clearest and strongest light. You can use these if you want it to be bright and clear. Otherwise, you might want to look at some soft, ambient lighting in the form of chandeliers, short pendants or wall lamps. You could use accent lighting around your bath in the form to create a tranquil, spa feel, as well.
The sink, the mirror, shower and/or bath are the places where you might want the clearest and strongest light. You can use these if you want it to be bright and clear. Otherwise, you might want to look at some soft, ambient lighting in the form of chandeliers, short pendants or wall lamps. You could use accent lighting around your bath in the form to create a tranquil, spa feel, as well. 