Bathroom with Open Cabinets and a Drop Ceiling Ideas and Designs
Refine by:
Budget
Sort by:Popular Today
1 - 20 of 169 photos
Item 1 of 3

Liadesign
Photo of a medium sized urban shower room bathroom in Milan with open cabinets, light wood cabinets, an alcove shower, a two-piece toilet, white tiles, porcelain tiles, grey walls, porcelain flooring, a vessel sink, wooden worktops, grey floors, a sliding door, a single sink, a freestanding vanity unit and a drop ceiling.
Photo of a medium sized urban shower room bathroom in Milan with open cabinets, light wood cabinets, an alcove shower, a two-piece toilet, white tiles, porcelain tiles, grey walls, porcelain flooring, a vessel sink, wooden worktops, grey floors, a sliding door, a single sink, a freestanding vanity unit and a drop ceiling.

This is an example of a large classic shower room bathroom in Phoenix with open cabinets, brown cabinets, a one-piece toilet, white tiles, white walls, cement flooring, a submerged sink, marble worktops, black floors, white worktops, an enclosed toilet, a single sink, a freestanding vanity unit, a drop ceiling and panelled walls.

Komplett Sanierung eines Wohnhauses
Inspiration for a medium sized contemporary shower room bathroom in Hamburg with open cabinets, brown cabinets, a built-in shower, a wall mounted toilet, beige tiles, ceramic tiles, white walls, ceramic flooring, a vessel sink, wooden worktops, beige floors, a shower curtain, brown worktops, a laundry area, a single sink, a freestanding vanity unit and a drop ceiling.
Inspiration for a medium sized contemporary shower room bathroom in Hamburg with open cabinets, brown cabinets, a built-in shower, a wall mounted toilet, beige tiles, ceramic tiles, white walls, ceramic flooring, a vessel sink, wooden worktops, beige floors, a shower curtain, brown worktops, a laundry area, a single sink, a freestanding vanity unit and a drop ceiling.

A vibrant modern classic bathroom with decorative feature floor tiles and rustic subway wall tiles.
A combination of classic tap ware and mirrors with modern clean cut cabinetry and stone work throughout.
With an abundance of natural light spreading through a modern louver style window enhancing the strong textures and subtle colour variations of the subway wall tiles.

La consolle lavabo in corian con il rivestimento in piastrelle artigianali
Inspiration for a small contemporary shower room bathroom in Turin with open cabinets, an alcove shower, a wall mounted toilet, white tiles, ceramic tiles, red walls, porcelain flooring, a console sink, solid surface worktops, beige floors, a sliding door, white worktops, a single sink, a freestanding vanity unit and a drop ceiling.
Inspiration for a small contemporary shower room bathroom in Turin with open cabinets, an alcove shower, a wall mounted toilet, white tiles, ceramic tiles, red walls, porcelain flooring, a console sink, solid surface worktops, beige floors, a sliding door, white worktops, a single sink, a freestanding vanity unit and a drop ceiling.
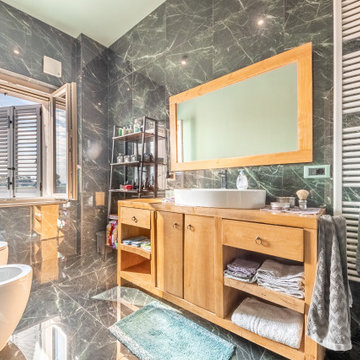
Ristrutturazione completa villetta di 250mq con ampi spazi e area relax
Photo of a large modern shower room bathroom in Milan with open cabinets, light wood cabinets, a built-in shower, a two-piece toilet, green tiles, porcelain tiles, porcelain flooring, a vessel sink, wooden worktops, green floors, brown worktops, a single sink, a floating vanity unit and a drop ceiling.
Photo of a large modern shower room bathroom in Milan with open cabinets, light wood cabinets, a built-in shower, a two-piece toilet, green tiles, porcelain tiles, porcelain flooring, a vessel sink, wooden worktops, green floors, brown worktops, a single sink, a floating vanity unit and a drop ceiling.
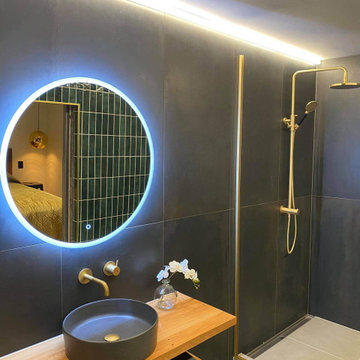
One of the beautiful bathrooms in the ski accommodation.
Inspiration for a medium sized ensuite bathroom in Auckland with open cabinets, light wood cabinets, a walk-in shower, a one-piece toilet, black tiles, ceramic tiles, black walls, ceramic flooring, a trough sink, wooden worktops, grey floors, an open shower, a single sink, a floating vanity unit and a drop ceiling.
Inspiration for a medium sized ensuite bathroom in Auckland with open cabinets, light wood cabinets, a walk-in shower, a one-piece toilet, black tiles, ceramic tiles, black walls, ceramic flooring, a trough sink, wooden worktops, grey floors, an open shower, a single sink, a floating vanity unit and a drop ceiling.
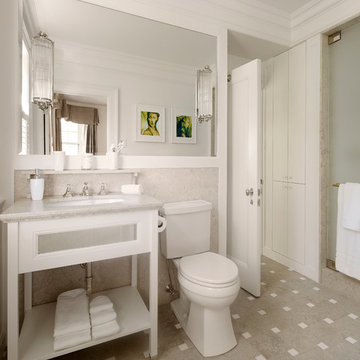
Werner Straube Photography
Design ideas for a medium sized traditional grey and white shower room bathroom in Chicago with a submerged sink, open cabinets, white cabinets, an alcove shower, a two-piece toilet, grey walls, porcelain flooring, multi-coloured floors, grey tiles, limestone tiles, limestone worktops, a hinged door, grey worktops, a single sink, a freestanding vanity unit and a drop ceiling.
Design ideas for a medium sized traditional grey and white shower room bathroom in Chicago with a submerged sink, open cabinets, white cabinets, an alcove shower, a two-piece toilet, grey walls, porcelain flooring, multi-coloured floors, grey tiles, limestone tiles, limestone worktops, a hinged door, grey worktops, a single sink, a freestanding vanity unit and a drop ceiling.

Il bagno è impreziosito da elementi di design, come il calorifero bianco vicino alla porta di destra e le pregiate rubinetterie.
This is an example of a medium sized contemporary shower room bathroom in Rome with open cabinets, grey cabinets, an alcove shower, a wall mounted toilet, beige tiles, porcelain tiles, blue walls, porcelain flooring, an integrated sink, tiled worktops, grey floors, a hinged door, white worktops, a laundry area, a single sink, a floating vanity unit, a drop ceiling and wood walls.
This is an example of a medium sized contemporary shower room bathroom in Rome with open cabinets, grey cabinets, an alcove shower, a wall mounted toilet, beige tiles, porcelain tiles, blue walls, porcelain flooring, an integrated sink, tiled worktops, grey floors, a hinged door, white worktops, a laundry area, a single sink, a floating vanity unit, a drop ceiling and wood walls.
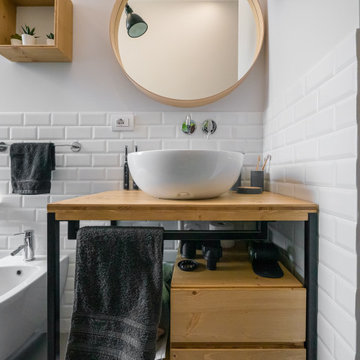
Liadesign
Photo of a medium sized urban shower room bathroom in Milan with open cabinets, light wood cabinets, an alcove shower, a two-piece toilet, white tiles, porcelain tiles, grey walls, porcelain flooring, a vessel sink, wooden worktops, grey floors, a sliding door, a single sink, a freestanding vanity unit and a drop ceiling.
Photo of a medium sized urban shower room bathroom in Milan with open cabinets, light wood cabinets, an alcove shower, a two-piece toilet, white tiles, porcelain tiles, grey walls, porcelain flooring, a vessel sink, wooden worktops, grey floors, a sliding door, a single sink, a freestanding vanity unit and a drop ceiling.

Photo of a medium sized ensuite bathroom in Denver with open cabinets, medium wood cabinets, a freestanding bath, a built-in shower, a one-piece toilet, beige tiles, ceramic tiles, white walls, porcelain flooring, a submerged sink, engineered stone worktops, grey floors, a hinged door, white worktops, a shower bench, double sinks, a built in vanity unit and a drop ceiling.
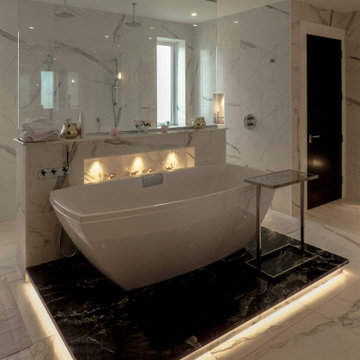
Modern stand alone bath tub
Design ideas for a large modern family bathroom in Dublin with open cabinets, beige cabinets, a freestanding bath, a built-in shower, a one-piece toilet, beige tiles, marble tiles, white walls, ceramic flooring, a built-in sink, granite worktops, white floors, an open shower, black worktops, double sinks, a freestanding vanity unit and a drop ceiling.
Design ideas for a large modern family bathroom in Dublin with open cabinets, beige cabinets, a freestanding bath, a built-in shower, a one-piece toilet, beige tiles, marble tiles, white walls, ceramic flooring, a built-in sink, granite worktops, white floors, an open shower, black worktops, double sinks, a freestanding vanity unit and a drop ceiling.
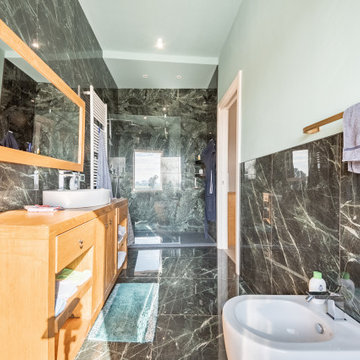
Ristrutturazione completa villetta di 250mq con ampi spazi e area relax
Design ideas for a large modern shower room bathroom in Milan with open cabinets, light wood cabinets, a built-in shower, a two-piece toilet, green tiles, porcelain tiles, porcelain flooring, a vessel sink, wooden worktops, green floors, brown worktops, a single sink, a floating vanity unit and a drop ceiling.
Design ideas for a large modern shower room bathroom in Milan with open cabinets, light wood cabinets, a built-in shower, a two-piece toilet, green tiles, porcelain tiles, porcelain flooring, a vessel sink, wooden worktops, green floors, brown worktops, a single sink, a floating vanity unit and a drop ceiling.
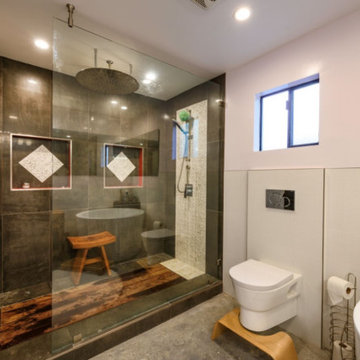
Atwater, CA / Complete ADU Build / Master Bathroom
Complete ADU Build; Framing of the structure, drywall, insulation and all electrical and plumbing requirements per the projects needs.
Installation of all tile work; shower, floor and walls. Installation of vanity, toilet, Japanese soaking tub, rain shower, mirrors and a fresh paint to finish.
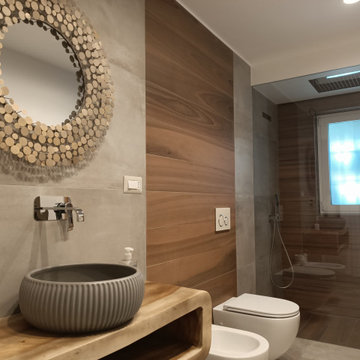
Legno e cemento, abbinamento di toni caldi e freddi per un bagno femminile, con linee morbide gradazioni di colore tono su tono.
Photo of a medium sized modern shower room bathroom in Catania-Palermo with open cabinets, light wood cabinets, a built-in shower, a two-piece toilet, brown tiles, porcelain tiles, grey walls, porcelain flooring, a vessel sink, wooden worktops, grey floors, a wall niche, a single sink, a floating vanity unit and a drop ceiling.
Photo of a medium sized modern shower room bathroom in Catania-Palermo with open cabinets, light wood cabinets, a built-in shower, a two-piece toilet, brown tiles, porcelain tiles, grey walls, porcelain flooring, a vessel sink, wooden worktops, grey floors, a wall niche, a single sink, a floating vanity unit and a drop ceiling.

Design ideas for a large contemporary grey and white bathroom in London with open cabinets, orange cabinets, a freestanding bath, a walk-in shower, a wall mounted toilet, orange tiles, ceramic tiles, white walls, porcelain flooring, a console sink, concrete worktops, grey floors, an open shower, orange worktops, a feature wall, a single sink, a freestanding vanity unit and a drop ceiling.
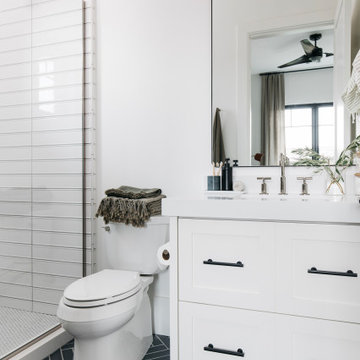
Large traditional shower room bathroom in Phoenix with open cabinets, brown cabinets, a one-piece toilet, white tiles, white walls, cement flooring, a submerged sink, marble worktops, black floors, white worktops, an enclosed toilet, a single sink, a freestanding vanity unit, a drop ceiling and panelled walls.
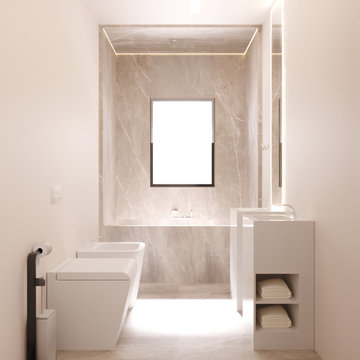
SB apt is the result of a renovation of a 95 sqm apartment. Originally the house had narrow spaces, long narrow corridors and a very articulated living area. The request from the customers was to have a simple, large and bright house, easy to clean and organized.
Through our intervention it was possible to achieve a result of lightness and organization.
It was essential to define a living area free from partitions, a more reserved sleeping area and adequate services. The obtaining of new accessory spaces of the house made the client happy, together with the transformation of the bathroom-laundry into an independent guest bathroom, preceded by a hidden, capacious and functional laundry.
The palette of colors and materials chosen is very simple and constant in all rooms of the house.
Furniture, lighting and decorations were selected following a careful acquaintance with the clients, interpreting their personal tastes and enhancing the key points of the house.
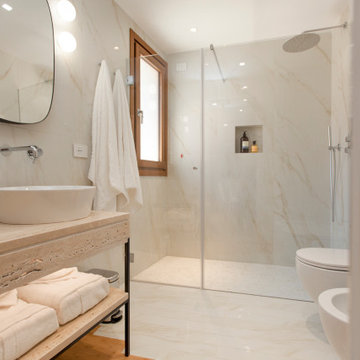
Démolition et reconstruction d'un immeuble dans le centre historique de Castellammare del Golfo composé de petits appartements confortables où vous pourrez passer vos vacances. L'idée était de conserver l'aspect architectural avec un goût historique actuel mais en le reproposant dans une tonalité moderne.Des matériaux précieux ont été utilisés, tels que du parquet en bambou pour le sol, du marbre pour les salles de bains et le hall d'entrée, un escalier métallique avec des marches en bois et des couloirs en marbre, des luminaires encastrés ou suspendus, des boiserie sur les murs des chambres et dans les couloirs, des dressings ouverte, portes intérieures en laque mate avec une couleur raffinée, fenêtres en bois, meubles sur mesure, mini-piscines et mobilier d'extérieur. Chaque étage se distingue par la couleur, l'ameublement et les accessoires d'ameublement. Tout est contrôlé par l'utilisation de la domotique. Un projet de design d'intérieur avec un design unique qui a permis d'obtenir des appartements de luxe.
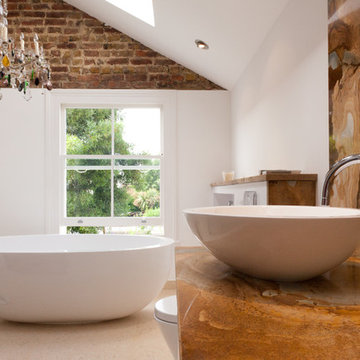
Beautiful Family Bathroom with WALK IN Wetroom & Free Standing Bath. Exposed Brick Wall and Cristal Chandelier make this Bathroom Special.
Design ideas for a large traditional bathroom in London with open cabinets, white cabinets, a freestanding bath, a wall mounted toilet, multi-coloured tiles, marble tiles, white walls, porcelain flooring, a vessel sink, marble worktops, beige floors, an open shower, brown worktops, a single sink and a drop ceiling.
Design ideas for a large traditional bathroom in London with open cabinets, white cabinets, a freestanding bath, a wall mounted toilet, multi-coloured tiles, marble tiles, white walls, porcelain flooring, a vessel sink, marble worktops, beige floors, an open shower, brown worktops, a single sink and a drop ceiling.
Bathroom with Open Cabinets and a Drop Ceiling Ideas and Designs
1

 Shelves and shelving units, like ladder shelves, will give you extra space without taking up too much floor space. Also look for wire, wicker or fabric baskets, large and small, to store items under or next to the sink, or even on the wall.
Shelves and shelving units, like ladder shelves, will give you extra space without taking up too much floor space. Also look for wire, wicker or fabric baskets, large and small, to store items under or next to the sink, or even on the wall.  The sink, the mirror, shower and/or bath are the places where you might want the clearest and strongest light. You can use these if you want it to be bright and clear. Otherwise, you might want to look at some soft, ambient lighting in the form of chandeliers, short pendants or wall lamps. You could use accent lighting around your bath in the form to create a tranquil, spa feel, as well.
The sink, the mirror, shower and/or bath are the places where you might want the clearest and strongest light. You can use these if you want it to be bright and clear. Otherwise, you might want to look at some soft, ambient lighting in the form of chandeliers, short pendants or wall lamps. You could use accent lighting around your bath in the form to create a tranquil, spa feel, as well. 