Bathroom with a Drop Ceiling and Wood Walls Ideas and Designs
Refine by:
Budget
Sort by:Popular Today
1 - 20 of 77 photos
Item 1 of 3

Large mediterranean ensuite bathroom with flat-panel cabinets, medium wood cabinets, a freestanding bath, a walk-in shower, a wall mounted toilet, white walls, limestone flooring, a submerged sink, marble worktops, an open shower, double sinks, a built in vanity unit, a drop ceiling, wood walls, white tiles, limestone tiles and white floors.

Mater bathroom complete high-end renovation by Americcan Home Improvement, Inc.
This is an example of a large modern ensuite bathroom in Los Angeles with raised-panel cabinets, light wood cabinets, a freestanding bath, a corner shower, white tiles, wood-effect tiles, white walls, marble flooring, an integrated sink, marble worktops, black floors, a hinged door, black worktops, a shower bench, double sinks, a built in vanity unit, a drop ceiling and wood walls.
This is an example of a large modern ensuite bathroom in Los Angeles with raised-panel cabinets, light wood cabinets, a freestanding bath, a corner shower, white tiles, wood-effect tiles, white walls, marble flooring, an integrated sink, marble worktops, black floors, a hinged door, black worktops, a shower bench, double sinks, a built in vanity unit, a drop ceiling and wood walls.

Small contemporary ensuite bathroom in Rome with flat-panel cabinets, grey cabinets, a built-in bath, black tiles, porcelain tiles, black walls, dark hardwood flooring, a built-in sink, limestone worktops, brown floors, grey worktops, a single sink, a floating vanity unit, a drop ceiling and wood walls.

Il bagno è impreziosito da elementi di design, come il calorifero bianco vicino alla porta di destra e le pregiate rubinetterie.
This is an example of a medium sized contemporary shower room bathroom in Rome with open cabinets, grey cabinets, an alcove shower, a wall mounted toilet, beige tiles, porcelain tiles, blue walls, porcelain flooring, an integrated sink, tiled worktops, grey floors, a hinged door, white worktops, a laundry area, a single sink, a floating vanity unit, a drop ceiling and wood walls.
This is an example of a medium sized contemporary shower room bathroom in Rome with open cabinets, grey cabinets, an alcove shower, a wall mounted toilet, beige tiles, porcelain tiles, blue walls, porcelain flooring, an integrated sink, tiled worktops, grey floors, a hinged door, white worktops, a laundry area, a single sink, a floating vanity unit, a drop ceiling and wood walls.
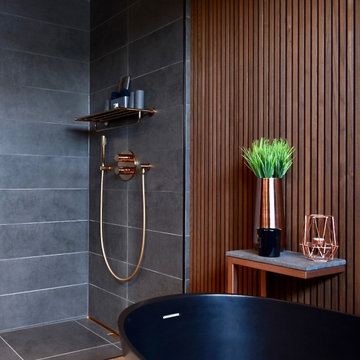
Inspiration for a contemporary bathroom in Frankfurt with a freestanding bath, a built-in shower, grey tiles, ceramic tiles, brown walls, ceramic flooring, grey floors, an open shower, a drop ceiling and wood walls.
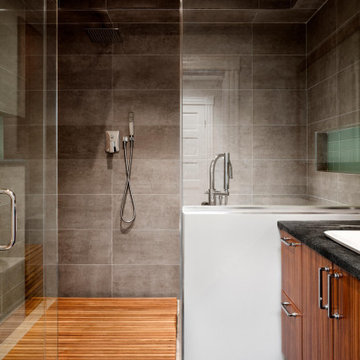
This is an example of a large contemporary ensuite wet room bathroom in DC Metro with flat-panel cabinets, brown cabinets, a freestanding bath, grey tiles, ceramic tiles, beige walls, ceramic flooring, a built-in sink, marble worktops, grey floors, an open shower, black worktops, a shower bench, a single sink, a floating vanity unit, a drop ceiling and wood walls.

Besonderheit: Rustikaler, Uriger Style, viel Altholz und Felsverbau
Konzept: Vollkonzept und komplettes Interiore-Design Stefan Necker – Tegernseer Badmanufaktur
Projektart: Renovierung/Umbau alter Saunabereich
Projektart: EFH / Keller
Umbaufläche ca. 50 qm
Produkte: Sauna, Kneipsches Fussbad, Ruhenereich, Waschtrog, WC, Dusche, Hebeanlage, Wandbrunnen, Türen zu den Angrenzenden Bereichen, Verkleidung Hauselektrifizierung
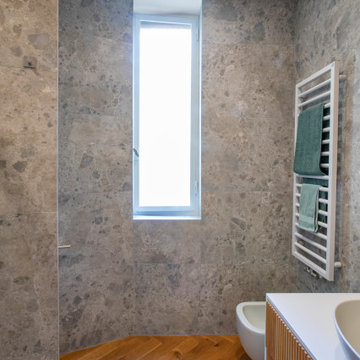
Medium sized modern shower room bathroom in Milan with grey cabinets, an alcove shower, a wall mounted toilet, grey tiles, porcelain tiles, grey walls, dark hardwood flooring, a vessel sink, solid surface worktops, brown floors, a sliding door, white worktops, a single sink, a floating vanity unit, a drop ceiling and wood walls.
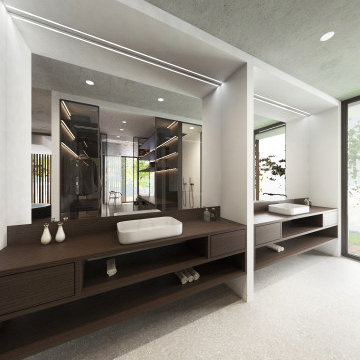
Ispirata alla tipologia a corte del baglio siciliano, la residenza è immersa in un ampio oliveto e si sviluppa su pianta quadrata da 30 x 30 m, con un corpo centrale e due ali simmetriche che racchiudono una corte interna.
L’accesso principale alla casa è raggiungibile da un lungo sentiero che attraversa l’oliveto e porta all’ ampio cancello scorrevole, centrale rispetto al prospetto principale e che permette di accedere sia a piedi che in auto.
Le due ali simmetriche contengono rispettivamente la zona notte e una zona garage per ospitare auto d’epoca da collezione, mentre il corpo centrale è costituito da un ampio open space per cucina e zona living, che nella zona a destra rispetto all’ingresso è collegata ad un’ala contenente palestra e zona musica.
Un’ala simmetrica a questa contiene la camera da letto padronale con zona benessere, bagno turco, bagno e cabina armadio. I due corpi sono separati da un’ampia veranda collegata visivamente e funzionalmente agli spazi della zona giorno, accessibile anche dall’ingresso secondario della proprietà. In asse con questo ambiente è presente uno spazio piscina, immerso nel verde del giardino.
La posizione delle ampie vetrate permette una continuità visiva tra tutti gli ambienti della casa, sia interni che esterni, mentre l’uitlizzo di ampie pannellature in brise soleil permette di gestire sia il grado di privacy desiderata che l’irraggiamento solare in ingresso.
La distribuzione interna è finalizzata a massimizzare ulteriormente la percezione degli spazi, con lunghi percorsi continui che definiscono gli spazi funzionali e accompagnano lo sguardo verso le aperture sul giardino o sulla corte interna.
In contrasto con la semplicità dell’intonaco bianco e delle forme essenziali della facciata, è stata scelta una palette colori naturale, ma intensa, con texture ricche come la pietra d’iseo a pavimento e le venature del noce per la falegnameria.
Solo la zona garage, separata da un ampio cristallo dalla zona giorno, presenta una texture di cemento nudo a vista, per creare un piacevole contrasto con la raffinata superficie delle automobili.
Inspired by sicilian ‘baglio’, the house is surrounded by a wide olive tree grove and its floorplan is based on 30 x 30 sqm square, the building is shaped like a C figure, with two symmetrical wings embracing a regular inner courtyard.
The white simple rectangular main façade is divided by a wide portal that gives access to the house both by
car and by foot.
The two symmetrical wings above described are designed to contain a garage for collectible luxury vintage cars on the right and the bedrooms on the left.
The main central body will contain a wide open space while a protruding small wing on the right will host a cosy gym and music area.
The same wing, repeated symmetrically on the right side will host the main bedroom with spa, sauna and changing room. In between the two protruding objects, a wide veranda, accessible also via a secondary entrance, aligns the inner open space with the pool area.
The wide windows allow visual connection between all the various spaces, including outdoor ones.
The simple color palette and the austerity of the outdoor finishes led to the choosing of richer textures for the indoors such as ‘pietra d’iseo’ and richly veined walnut paneling. The garage area is the only one characterized by a rough naked concrete finish on the walls, in contrast with the shiny polish of the cars’ bodies.
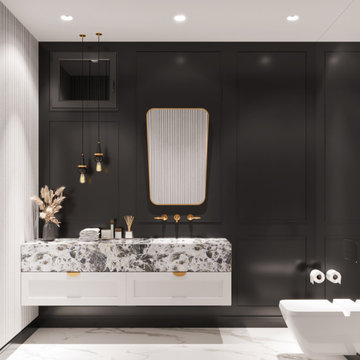
Medium sized retro shower room bathroom in Other with freestanding cabinets, white cabinets, a wall mounted toilet, black tiles, wood-effect tiles, grey walls, lino flooring, an integrated sink, marble worktops, white floors, white worktops, an enclosed toilet, a single sink, a built in vanity unit, a drop ceiling and wood walls.
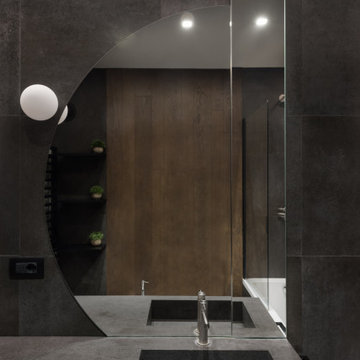
Inspiration for a small contemporary ensuite bathroom in Rome with flat-panel cabinets, grey cabinets, a built-in bath, black tiles, porcelain tiles, black walls, dark hardwood flooring, a built-in sink, limestone worktops, brown floors, grey worktops, a single sink, a floating vanity unit, a drop ceiling and wood walls.
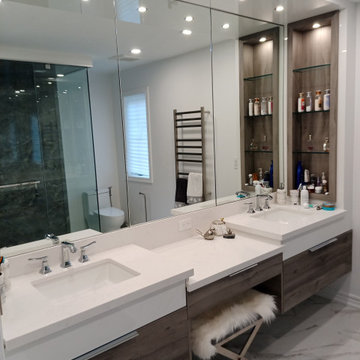
Master Bathroom Vanity Finish
This is an example of a medium sized modern ensuite bathroom in Toronto with flat-panel cabinets, brown cabinets, a corner shower, white tiles, ceramic tiles, ceramic flooring, wooden worktops, white worktops, double sinks, a freestanding vanity unit, a drop ceiling and wood walls.
This is an example of a medium sized modern ensuite bathroom in Toronto with flat-panel cabinets, brown cabinets, a corner shower, white tiles, ceramic tiles, ceramic flooring, wooden worktops, white worktops, double sinks, a freestanding vanity unit, a drop ceiling and wood walls.
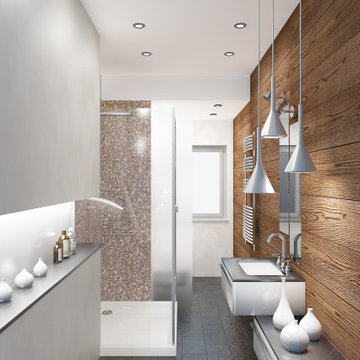
Pavimento rivestito in ardesia. La parete del lavabo invece è in legno di rovere scuro. Nella parete di sinistra è stata creata una nicchia
illuminata dall’alto verso il basso. La zona wc è nascosta da un vetro satinato. La doccia è collocata al centro del bagno ed imternamente è rivestita in mosaico.
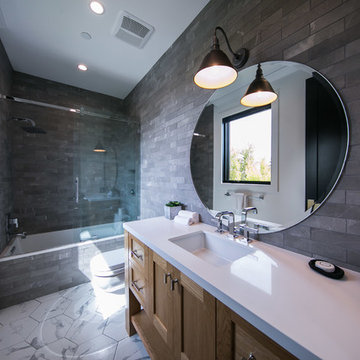
Mater bathroom complete high-end renovation by Americcan Home Improvement, Inc.
This is an example of a large modern ensuite bathroom in Los Angeles with raised-panel cabinets, light wood cabinets, a freestanding bath, a corner shower, white tiles, wood-effect tiles, white walls, marble flooring, an integrated sink, marble worktops, black floors, a hinged door, black worktops, a shower bench, double sinks, a built in vanity unit, a drop ceiling and wood walls.
This is an example of a large modern ensuite bathroom in Los Angeles with raised-panel cabinets, light wood cabinets, a freestanding bath, a corner shower, white tiles, wood-effect tiles, white walls, marble flooring, an integrated sink, marble worktops, black floors, a hinged door, black worktops, a shower bench, double sinks, a built in vanity unit, a drop ceiling and wood walls.
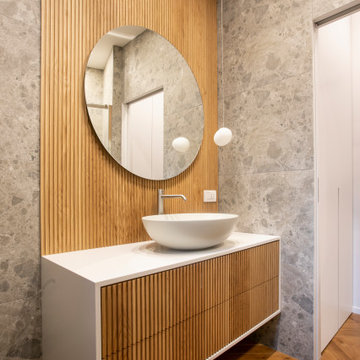
Photo of a medium sized modern shower room bathroom in Milan with grey cabinets, an alcove shower, a wall mounted toilet, grey tiles, porcelain tiles, grey walls, dark hardwood flooring, a vessel sink, solid surface worktops, brown floors, a sliding door, white worktops, a single sink, a floating vanity unit, a drop ceiling and wood walls.
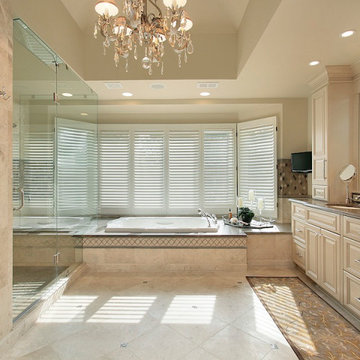
Photo of a large traditional ensuite bathroom in Atlanta with raised-panel cabinets, beige cabinets, a built-in bath, an alcove shower, beige walls, marble worktops, beige floors, a hinged door, beige worktops, a shower bench, a single sink, a built in vanity unit, a drop ceiling and wood walls.
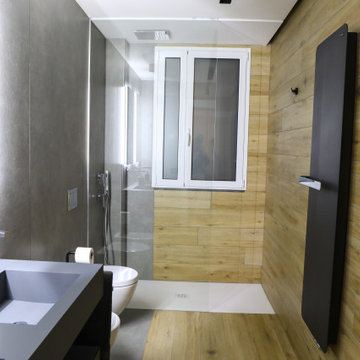
Inspiration for a modern bathroom in Catania-Palermo with grey cabinets, a two-piece toilet, wood-effect tiles, porcelain flooring, a vessel sink, engineered stone worktops, grey worktops, a floating vanity unit, a drop ceiling and wood walls.
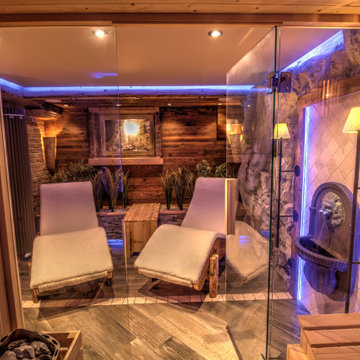
Besonderheit: Rustikaler, Uriger Style, viel Altholz und Felsverbau
Konzept: Vollkonzept und komplettes Interiore-Design Stefan Necker – Tegernseer Badmanufaktur
Projektart: Renovierung/Umbau alter Saunabereich
Projektart: EFH / Keller
Umbaufläche ca. 50 qm
Produkte: Sauna, Kneipsches Fussbad, Ruhenereich, Waschtrog, WC, Dusche, Hebeanlage, Wandbrunnen, Türen zu den Angrenzenden Bereichen, Verkleidung Hauselektrifizierung
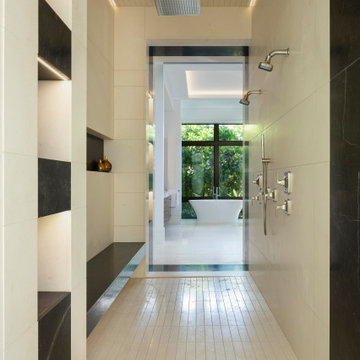
This is an example of a large mediterranean ensuite bathroom with flat-panel cabinets, medium wood cabinets, a freestanding bath, a walk-in shower, a wall mounted toilet, black and white tiles, limestone tiles, white walls, limestone flooring, a submerged sink, marble worktops, white floors, an open shower, a shower bench, double sinks, a built in vanity unit, a drop ceiling and wood walls.
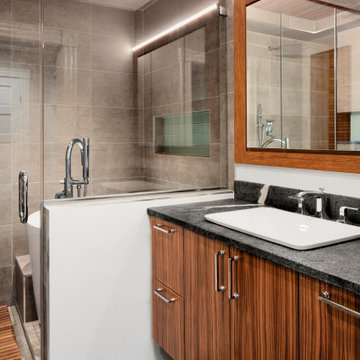
Large contemporary ensuite wet room bathroom in DC Metro with flat-panel cabinets, brown cabinets, grey tiles, ceramic tiles, ceramic flooring, grey floors, an open shower, a single sink, a floating vanity unit, wood walls, a freestanding bath, beige walls, a built-in sink, marble worktops, black worktops, a shower bench and a drop ceiling.
Bathroom with a Drop Ceiling and Wood Walls Ideas and Designs
1

 Shelves and shelving units, like ladder shelves, will give you extra space without taking up too much floor space. Also look for wire, wicker or fabric baskets, large and small, to store items under or next to the sink, or even on the wall.
Shelves and shelving units, like ladder shelves, will give you extra space without taking up too much floor space. Also look for wire, wicker or fabric baskets, large and small, to store items under or next to the sink, or even on the wall.  The sink, the mirror, shower and/or bath are the places where you might want the clearest and strongest light. You can use these if you want it to be bright and clear. Otherwise, you might want to look at some soft, ambient lighting in the form of chandeliers, short pendants or wall lamps. You could use accent lighting around your bath in the form to create a tranquil, spa feel, as well.
The sink, the mirror, shower and/or bath are the places where you might want the clearest and strongest light. You can use these if you want it to be bright and clear. Otherwise, you might want to look at some soft, ambient lighting in the form of chandeliers, short pendants or wall lamps. You could use accent lighting around your bath in the form to create a tranquil, spa feel, as well. 