Bathroom
Refine by:
Budget
Sort by:Popular Today
1 - 20 of 140 photos
Item 1 of 3

Set within a classic 3 story townhouse in Clifton is this stunning ensuite bath and steam room. The brief called for understated luxury, a space to start the day right or relax after a long day. The space drops down from the master bedroom and had a large chimney breast giving challenges and opportunities to our designer. The result speaks for itself, a truly luxurious space with every need considered. His and hers sinks with a book-matched marble slab backdrop act as a dramatic feature revealed as you come down the steps. The steam room with wrap around bench has a built in sound system for the ultimate in relaxation while the freestanding egg bath, surrounded by atmospheric recess lighting, offers a warming embrace at the end of a long day.

Encaustic tiles with bespoke backlit feature.
Morgan Hill-Murphy
Design ideas for a mediterranean ensuite bathroom in London with a vessel sink, wooden worktops, a freestanding bath, multi-coloured tiles, stone tiles, multi-coloured walls, multi-coloured floors, brown worktops and a feature wall.
Design ideas for a mediterranean ensuite bathroom in London with a vessel sink, wooden worktops, a freestanding bath, multi-coloured tiles, stone tiles, multi-coloured walls, multi-coloured floors, brown worktops and a feature wall.

This cool, masculine loft bathroom was so much fun to design. To maximise the space we designed a custom vanity unit to fit from wall to wall with mirror cut to match. Black framed, smoked grey glass perfectly frames the vanity area from the shower.

Photo of a medium sized scandinavian bathroom in London with flat-panel cabinets, light wood cabinets, a one-piece toilet, grey tiles, ceramic tiles, grey walls, limestone flooring, a vessel sink, marble worktops, grey floors, an open shower, beige worktops, a feature wall, a single sink and a floating vanity unit.
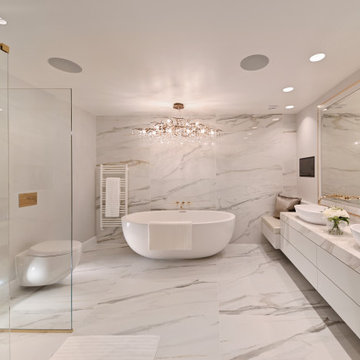
Large traditional ensuite bathroom in Surrey with flat-panel cabinets, a freestanding bath, a walk-in shower, a wall mounted toilet, marble tiles, marble flooring, a vessel sink, marble worktops, an open shower, a feature wall, double sinks and a floating vanity unit.
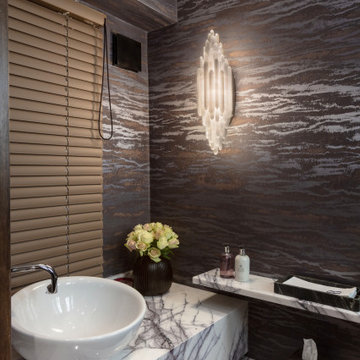
Impactful guest powder room featuring marble with textured wallpaper and leather blind.
Design ideas for a small contemporary bathroom in London with white cabinets, a wall mounted toilet, purple walls, medium hardwood flooring, a vessel sink, marble worktops, brown floors, white worktops, a feature wall, a single sink, a floating vanity unit and wallpapered walls.
Design ideas for a small contemporary bathroom in London with white cabinets, a wall mounted toilet, purple walls, medium hardwood flooring, a vessel sink, marble worktops, brown floors, white worktops, a feature wall, a single sink, a floating vanity unit and wallpapered walls.
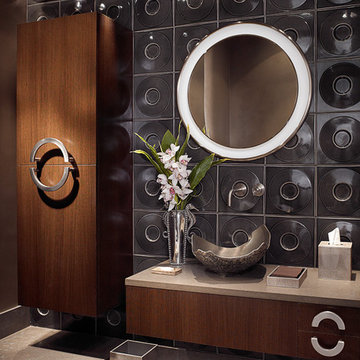
Inspiration for a contemporary bathroom in Miami with a vessel sink, black walls and a feature wall.
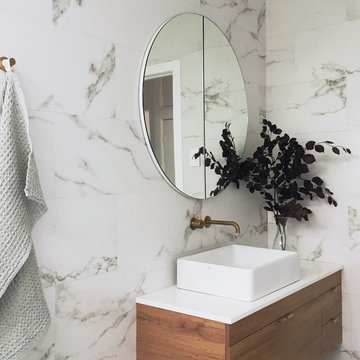
A family bathroom has been completely redesigned from a dated 1940s style to a clean and crisp contemporary space. This bathroom has a tight footprint but has been well designed to include an inset bath, separate shower, toilet and 1200mm vanity.
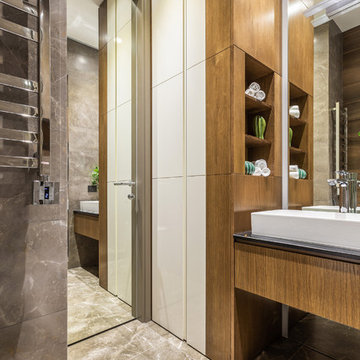
Photo of a contemporary bathroom in Moscow with flat-panel cabinets, medium wood cabinets, a vessel sink, grey floors, black worktops and a feature wall.

Previous bath goes from 70s dingy and drab, to clean and sleek modern spa. Bringing in natural elements, bright wood tones, and muted whites and greys, this new bath creates an inviting hotel like environment.

This lovely bathroom has everything that represents good design: well balanced; functional; aesthetically pleasing, interesting and individual; good use of space; and not only meeting, but exceeding, the clients' brief.
The carefully chosen floor and feature wall tiles add a definite individual stamp, and allude to perhaps an art deco or retro mood. The room would be simply just another white bathroom without them. The white and black of the tiles is reflected in the selection of the white wall tiles and black tapware and accessories. The monochrome theme is then softened and made more inviting by the addition of the timber vanity with its fluted basins. The pretty mirrors are the touch of genius here, defying the straight lines elsewhere, and asserting their style on the whole. Successfully blending styles, shapes, colours and textures is the key to a result that supersedes the ordinary and says: 'This is my space'.
The right advice and professional knowhow, including correct execution (note the beautiful tiling by our talented tilers), is also essential to ensure a polished designer-look.
It is very much worth your time to carefully consider and select each individual element, ensuring that each one is of the highest quality within your budget. This will ensure a pleasing long-lasting look, no matter the whims of fashion.

This is an example of a medium sized contemporary grey and white ensuite bathroom in Miami with shaker cabinets, black cabinets, a freestanding bath, a one-piece toilet, grey tiles, stone slabs, grey walls, concrete flooring, a vessel sink, quartz worktops, grey floors, a hinged door, white worktops, a feature wall, double sinks, a freestanding vanity unit and a drop ceiling.
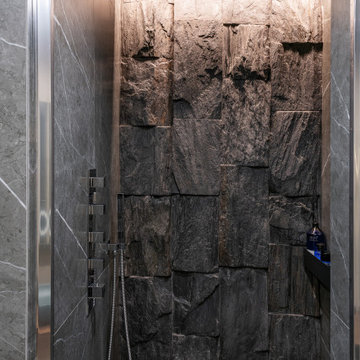
Photo of a contemporary shower room bathroom in Other with flat-panel cabinets, brown cabinets, an alcove shower, a wall mounted toilet, grey tiles, slate tiles, brown walls, porcelain flooring, a vessel sink, wooden worktops, grey floors, a hinged door, brown worktops, a feature wall, a single sink and a floating vanity unit.
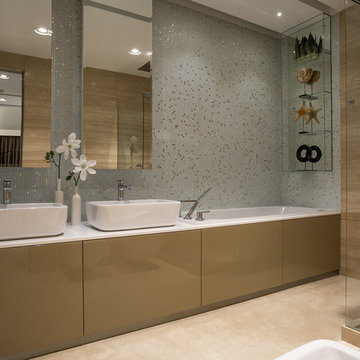
Авторы: Кирилл Кочетов, Шульгин Илья, Асеев Денис;
Фотограф: Евгений Кулибаба.
Photo of a medium sized contemporary ensuite bathroom in Moscow with flat-panel cabinets, beige cabinets, a two-piece toilet, grey tiles, beige tiles, ceramic tiles, marble flooring, solid surface worktops, beige floors, a sliding door, a built-in bath, a vessel sink and a feature wall.
Photo of a medium sized contemporary ensuite bathroom in Moscow with flat-panel cabinets, beige cabinets, a two-piece toilet, grey tiles, beige tiles, ceramic tiles, marble flooring, solid surface worktops, beige floors, a sliding door, a built-in bath, a vessel sink and a feature wall.

Small contemporary grey and cream ensuite bathroom in London with flat-panel cabinets, beige cabinets, a built-in bath, a wall mounted toilet, brown tiles, stone tiles, multi-coloured walls, ceramic flooring, a vessel sink, brown floors, a feature wall, a single sink, a floating vanity unit and a drop ceiling.
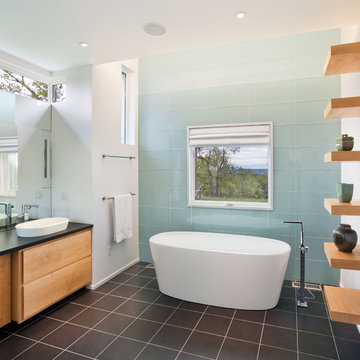
Inspiration for a contemporary bathroom in New York with a freestanding bath, a vessel sink, glass tiles and a feature wall.
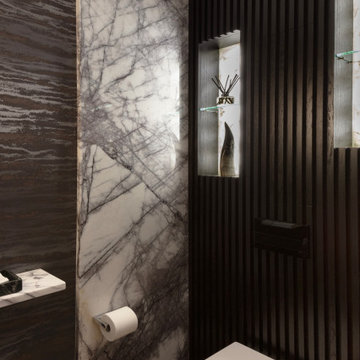
Impactful guest powder room featuring marble wall panels and channeled joinery wall with backlit niches.
Design ideas for a small contemporary bathroom in London with white cabinets, a wall mounted toilet, purple walls, medium hardwood flooring, a vessel sink, marble worktops, brown floors, white worktops, a feature wall, a single sink, a floating vanity unit and wallpapered walls.
Design ideas for a small contemporary bathroom in London with white cabinets, a wall mounted toilet, purple walls, medium hardwood flooring, a vessel sink, marble worktops, brown floors, white worktops, a feature wall, a single sink, a floating vanity unit and wallpapered walls.
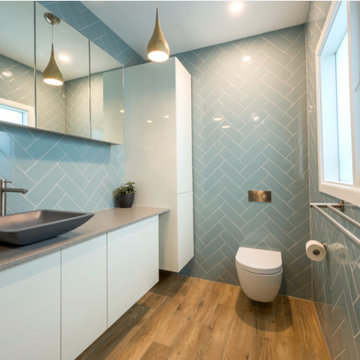
This beautiful bathroom draws inspiration from the warmth of mediterranean design. Our brave client confronted colour to form this rich palette and deliver a glamourous space.
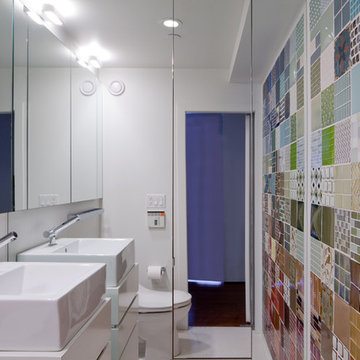
The owners of this 520 square foot, three-level studio loft had a few requests for Turett's design tea,: use sustainable materials throughout; incorporate an eclectic mix of bright colors and textures; gut everything..but preserve two decorative tiles from the existing bathroom for nostalgic value.
TCA drew on its experience with 'green' materials to integrate FSC-certified wood flooring and kitchen cabinets, recycled mosaic glass tiles in the kitchen and bathrooms, no-VOC paint and energy efficient lighting throughout the space. One of the main challenges for TCA was separating the different programmatic areas - ktichen, living room, and sleeping loft -- in an interesting way while maximizing the sense of space in a relatively small volume. The solution was a custom designed double-height screen of movable translucent panels that creates a hybrid room divider, feature wall, shelving system and guard rail.
The three levels distinguished by the system are connected by stainless steel open riser stairs with FSC-certified treads to match the flooring. Creating a setting for the preserved ceramic pieces led to the development of this apartment's one-of-a-kind hidden gem: a 5'x7' powder room wall made of 126 six-inch tiles --each one unique--organized by color gradation.
This complete renovation - from the plumbing fixtures and appliances to the hardware and finishes -- is a perfect example of TCA's ability to integrate sustainable design principles with a client's individual aims.

Julep Studio, LLC
Small traditional family bathroom in New Orleans with flat-panel cabinets, white cabinets, an alcove bath, a shower/bath combination, a two-piece toilet, blue tiles, glass tiles, white walls, porcelain flooring, a vessel sink, tiled worktops, white floors, a sliding door, white worktops, a single sink, a floating vanity unit, wainscoting and a feature wall.
Small traditional family bathroom in New Orleans with flat-panel cabinets, white cabinets, an alcove bath, a shower/bath combination, a two-piece toilet, blue tiles, glass tiles, white walls, porcelain flooring, a vessel sink, tiled worktops, white floors, a sliding door, white worktops, a single sink, a floating vanity unit, wainscoting and a feature wall.
1