Bathroom with a Feature Wall and All Types of Ceiling Ideas and Designs
Refine by:
Budget
Sort by:Popular Today
21 - 40 of 225 photos
Item 1 of 3
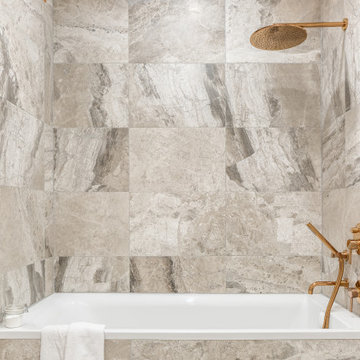
Photo of a small classic grey and cream ensuite bathroom in London with flat-panel cabinets, beige cabinets, a built-in bath, a wall mounted toilet, brown tiles, stone tiles, multi-coloured walls, ceramic flooring, a vessel sink, brown floors, a feature wall, a single sink, a floating vanity unit and a drop ceiling.

Large contemporary sauna bathroom in London with open cabinets, dark wood cabinets, a walk-in shower, a wall mounted toilet, green tiles, ceramic tiles, grey walls, concrete flooring, a wall-mounted sink, concrete worktops, grey floors, a hinged door, grey worktops, a feature wall, a single sink, a floating vanity unit and a timber clad ceiling.
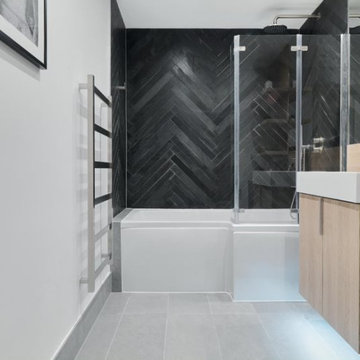
Monochrome Small Bathroom Design - Clean white walls with Black Herringbone Tiles and grey porcelain floor tiles. Paired with soft wood bathroom vanity to add colour without compromising the neutral palette.

This is an example of a large country ensuite bathroom in Wichita with shaker cabinets, dark wood cabinets, a freestanding bath, an alcove shower, white walls, porcelain flooring, a submerged sink, engineered stone worktops, beige floors, a sliding door, beige worktops, a feature wall, double sinks, a built in vanity unit, a vaulted ceiling and panelled walls.
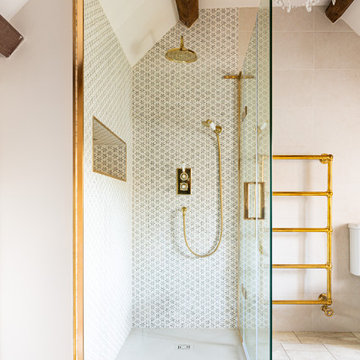
The stunningly pretty mosaic Fired Earth Palazzo tile is the feature of this room. They are as chic as the historic Italian buildings they are inspired by. The Matki enclosure in gold is an elegant centrepiece, complemented by the vintage washstand which has been lovingly redesigned from a Parisian sideboard.
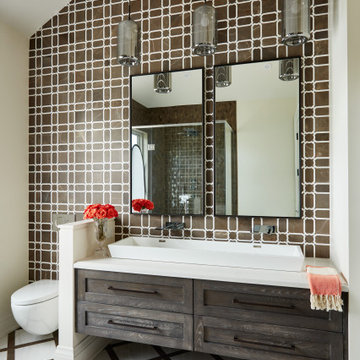
Rustic yet refined, this modern country retreat blends old and new in masterful ways, creating a fresh yet timeless experience. The structured, austere exterior gives way to an inviting interior. The palette of subdued greens, sunny yellows, and watery blues draws inspiration from nature. Whether in the upholstery or on the walls, trailing blooms lend a note of softness throughout. The dark teal kitchen receives an injection of light from a thoughtfully-appointed skylight; a dining room with vaulted ceilings and bead board walls add a rustic feel. The wall treatment continues through the main floor to the living room, highlighted by a large and inviting limestone fireplace that gives the relaxed room a note of grandeur. Turquoise subway tiles elevate the laundry room from utilitarian to charming. Flanked by large windows, the home is abound with natural vistas. Antlers, antique framed mirrors and plaid trim accentuates the high ceilings. Hand scraped wood flooring from Schotten & Hansen line the wide corridors and provide the ideal space for lounging.

Built in the iconic neighborhood of Mount Curve, just blocks from the lakes, Walker Art Museum, and restaurants, this is city living at its best. Myrtle House is a design-build collaboration with Hage Homes and Regarding Design with expertise in Southern-inspired architecture and gracious interiors. With a charming Tudor exterior and modern interior layout, this house is perfect for all ages.
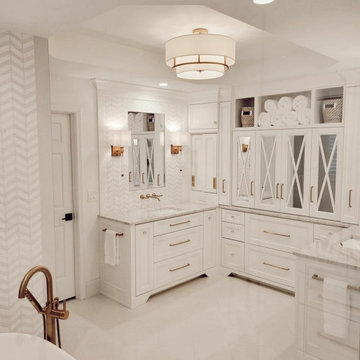
Project completed by Reka Jemmott, Jemm Interiors desgn firm, which serves Sandy Springs, Alpharetta, Johns Creek, Buckhead, Cumming, Roswell, Brookhaven and Atlanta areas.

Large contemporary sauna bathroom in London with open cabinets, dark wood cabinets, a walk-in shower, a wall mounted toilet, green tiles, ceramic tiles, grey walls, concrete flooring, a wall-mounted sink, concrete worktops, grey floors, a hinged door, grey worktops, a feature wall, a single sink, a floating vanity unit, a timber clad ceiling and tongue and groove walls.
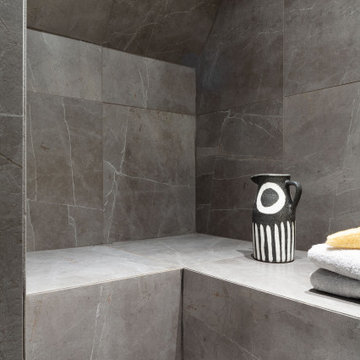
The remodelling of the roof space to create additional bedrooms offers the opportunity to utilise some of the acquired additional space as a sauna and steam room tucked away under the roof eaves and offers the homeowners a small private sanctuary for wellness and relaxation.

The client was looking for a woodland aesthetic for this master en-suite. The green textured tiles and dark wenge wood tiles were the perfect combination to bring this idea to life. The wall mounted vanity, wall mounted toilet, tucked away towel warmer and wetroom shower allowed for the floor area to feel much more spacious and gave the room much more breathability. The bronze mirror was the feature needed to give this master en-suite that finishing touch.
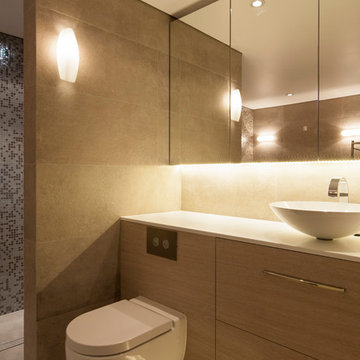
A warm contemporary bathroom with natural textures and tones on the walls and floors, complemented with light oak finished timber cabinetry throughout.
Also Introducing a light melodramatic feel with a curved glass mosaic feature wall and the stark contrasts of the solid surface bath, bench top and basin.
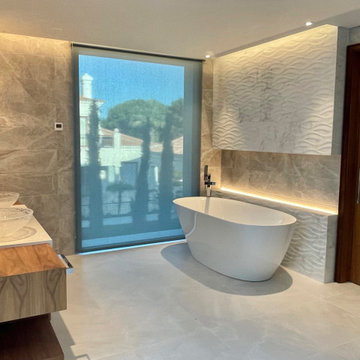
All room has a fully tiled bathrooms with gorgeous feature tiles. The sanitaryware was all carefully selected to ensure a high end feel. Large rain showers to give that experience and large back lit mirrors with integrated Bluetooth for music.
Italian designed surface mounted basin on a bespoke floating vanity with quality finishes.
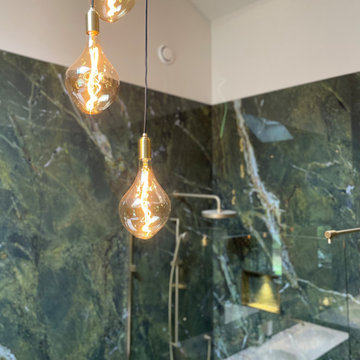
The simple luxury of the hanging lights complements the opulence of the green marbled porcelain slabs that are on three walls of this ensuite bathroom, with the fourth wall being gold fish scale tiles.
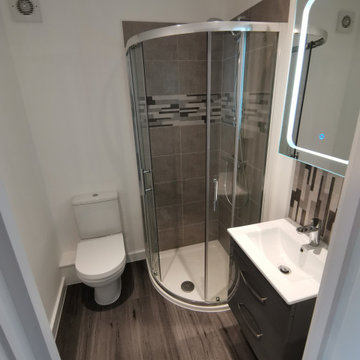
Modern ensuite bathroom with quadrant shower enclosure and contemporary features. Quadrant 800mm shower enclosure with low profile shower tray. Grohe thermostatic shower. Back to wall close coupled toilet with soft close toilet seat. Wall hanged basin unit with two drawers and Grohe monobloc mixer tap. 600mm LED lit mirror cabinet with touch sensor.
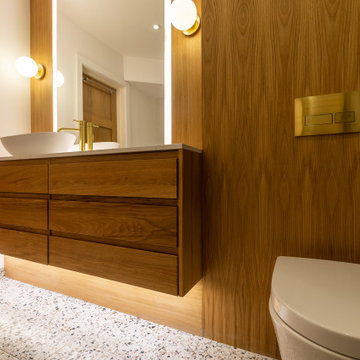
This is an example of a large modern ensuite bathroom in London with recessed-panel cabinets, light wood cabinets, a freestanding bath, a walk-in shower, a wall mounted toilet, green tiles, porcelain tiles, white walls, porcelain flooring, a console sink, marble worktops, white floors, an open shower, white worktops, a feature wall, a single sink, a floating vanity unit, a wallpapered ceiling and wood walls.
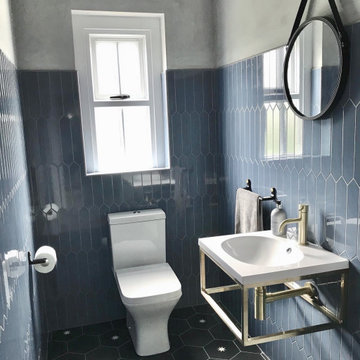
Contemporary downstairs washroom with black encaustic floor tiles and arrow edged mid-blue wall tiles paired with a brushed brass sink, light and a round leather hanging mirror.
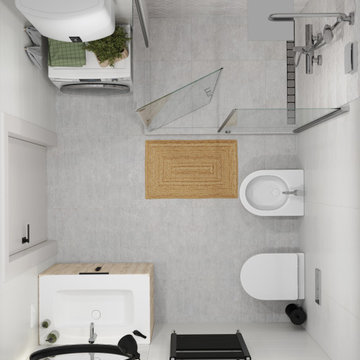
Small contemporary grey and white family bathroom in Other with flat-panel cabinets, light wood cabinets, a corner shower, a wall mounted toilet, white tiles, ceramic tiles, white walls, ceramic flooring, an integrated sink, solid surface worktops, grey floors, an open shower, white worktops, a feature wall, a single sink, a freestanding vanity unit and a coffered ceiling.

This cool, masculine loft bathroom was so much fun to design. To maximise the space we designed a custom vanity unit to fit from wall to wall with mirror cut to match. Black framed, smoked grey glass perfectly frames the vanity area from the shower.
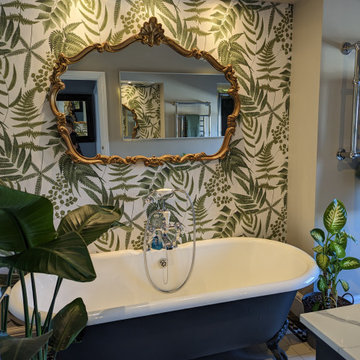
A new decadent and atmospheric bathing area was designed with new feature wallcovering, repainted roll top bath. The lighting and sound system were also updated.
Bathroom with a Feature Wall and All Types of Ceiling Ideas and Designs
2

 Shelves and shelving units, like ladder shelves, will give you extra space without taking up too much floor space. Also look for wire, wicker or fabric baskets, large and small, to store items under or next to the sink, or even on the wall.
Shelves and shelving units, like ladder shelves, will give you extra space without taking up too much floor space. Also look for wire, wicker or fabric baskets, large and small, to store items under or next to the sink, or even on the wall.  The sink, the mirror, shower and/or bath are the places where you might want the clearest and strongest light. You can use these if you want it to be bright and clear. Otherwise, you might want to look at some soft, ambient lighting in the form of chandeliers, short pendants or wall lamps. You could use accent lighting around your bath in the form to create a tranquil, spa feel, as well.
The sink, the mirror, shower and/or bath are the places where you might want the clearest and strongest light. You can use these if you want it to be bright and clear. Otherwise, you might want to look at some soft, ambient lighting in the form of chandeliers, short pendants or wall lamps. You could use accent lighting around your bath in the form to create a tranquil, spa feel, as well. 