Bathroom with a Feature Wall and Tongue and Groove Walls Ideas and Designs
Refine by:
Budget
Sort by:Popular Today
1 - 20 of 33 photos
Item 1 of 3

Double vanity and free standing large soaking tub by Signature hardware
Large nautical ensuite bathroom in Minneapolis with tongue and groove walls, recessed-panel cabinets, brown cabinets, a freestanding bath, an alcove shower, black tiles, porcelain tiles, porcelain flooring, a submerged sink, engineered stone worktops, black floors, a hinged door, white worktops, a feature wall, double sinks, a built in vanity unit and a vaulted ceiling.
Large nautical ensuite bathroom in Minneapolis with tongue and groove walls, recessed-panel cabinets, brown cabinets, a freestanding bath, an alcove shower, black tiles, porcelain tiles, porcelain flooring, a submerged sink, engineered stone worktops, black floors, a hinged door, white worktops, a feature wall, double sinks, a built in vanity unit and a vaulted ceiling.

This sharp looking, contemporary kids bathroom has a double vanity with shaker style doors, Kohler undermount sinks, black Kallista sink fixtures and matching black accessories, lighting fixtures, hardware, and vanity mirror frames. The painted pattern tile matches all three colors in the bathroom (powder blue, black and white).

Inspiration for a medium sized classic shower room bathroom in Atlanta with open cabinets, blue cabinets, an alcove bath, a shower/bath combination, a one-piece toilet, white tiles, metro tiles, white walls, marble flooring, a submerged sink, engineered stone worktops, white floors, a hinged door, white worktops, a feature wall, double sinks, a built in vanity unit and tongue and groove walls.

Large contemporary sauna bathroom in London with open cabinets, dark wood cabinets, a walk-in shower, a wall mounted toilet, green tiles, ceramic tiles, grey walls, concrete flooring, a wall-mounted sink, concrete worktops, grey floors, a hinged door, grey worktops, a feature wall, a single sink, a floating vanity unit, a timber clad ceiling and tongue and groove walls.
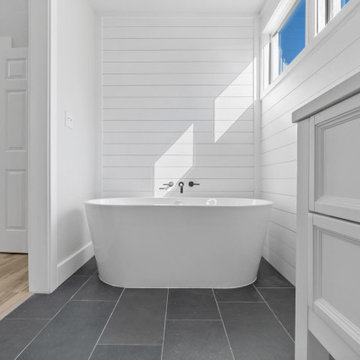
Photo of a large midcentury grey and white ensuite bathroom in San Diego with freestanding cabinets, white cabinets, a freestanding bath, a one-piece toilet, white walls, a submerged sink, black floors, white worktops, a feature wall, double sinks, a freestanding vanity unit, tongue and groove walls and engineered stone worktops.
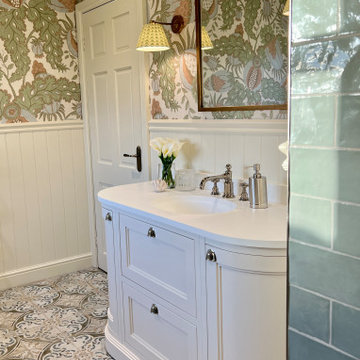
We just love it when a client comes to us and says “I’ve come to you because I want something different, I don’t want a standard bathroom companies design and layout.” For us this is brilliant, because it means we have some creative freedom to design something special.
Having worked with this client before, we knew she liked pattern and colour, specifically William Morris. Keen not to overdo it on William Morris print we considered other designs that might be of a similar look and feel, so we used Lewis and Wood for the powder room and Christopher Farr for the family bathroom, both wonderful wallpapers that offer more of a mural feel.
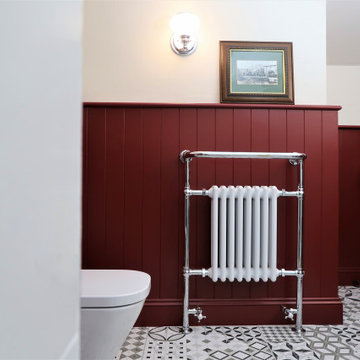
A family bathroom project in a lovely thatched cottage. It features wall panelling finished in 'Dragons Blood' by Fired Earth, bespoke cabinets and floor tiles from Ca Piatra.
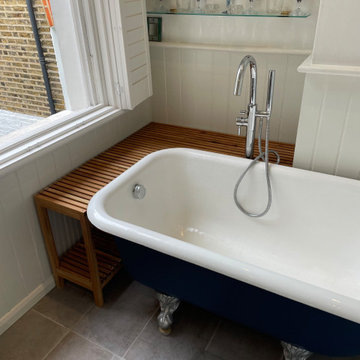
Inspiration for a small scandinavian grey and brown family bathroom in London with brown cabinets, a freestanding bath, a built-in shower, a two-piece toilet, white tiles, wood-effect tiles, white walls, ceramic flooring, a built-in sink, wooden worktops, grey floors, a sliding door, brown worktops, a feature wall, a single sink, a built in vanity unit, a wood ceiling and tongue and groove walls.
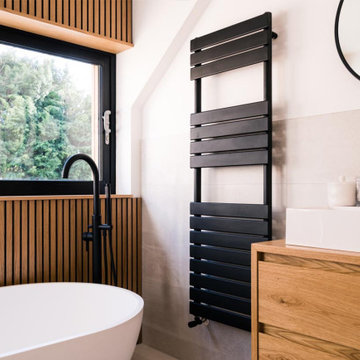
Family bathroom in a Scandinavian style as part of the whole hole project.
Photo of a large contemporary grey and black family bathroom in London with flat-panel cabinets, light wood cabinets, a freestanding bath, a walk-in shower, a one-piece toilet, grey tiles, cement tiles, grey walls, porcelain flooring, a wall-mounted sink, concrete worktops, grey floors, a hinged door, grey worktops, a feature wall, a single sink, a floating vanity unit, a vaulted ceiling and tongue and groove walls.
Photo of a large contemporary grey and black family bathroom in London with flat-panel cabinets, light wood cabinets, a freestanding bath, a walk-in shower, a one-piece toilet, grey tiles, cement tiles, grey walls, porcelain flooring, a wall-mounted sink, concrete worktops, grey floors, a hinged door, grey worktops, a feature wall, a single sink, a floating vanity unit, a vaulted ceiling and tongue and groove walls.
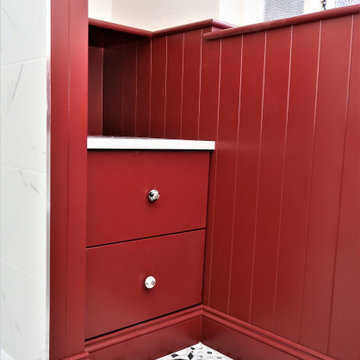
A family bathroom project in a lovely thatched cottage. It features wall panelling finished in 'Dragons Blood' by Fired Earth, bespoke cabinets and floor tiles from Ca Piatra.
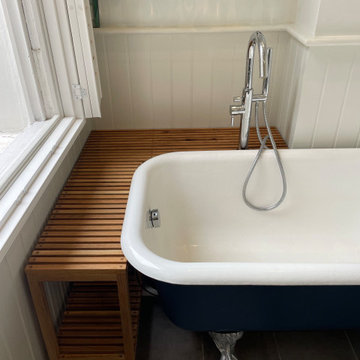
This is an example of a small scandi grey and brown family bathroom in London with brown cabinets, a freestanding bath, a built-in shower, a two-piece toilet, white tiles, wood-effect tiles, white walls, ceramic flooring, a built-in sink, wooden worktops, grey floors, a sliding door, brown worktops, a feature wall, a single sink, a built in vanity unit, a wood ceiling and tongue and groove walls.
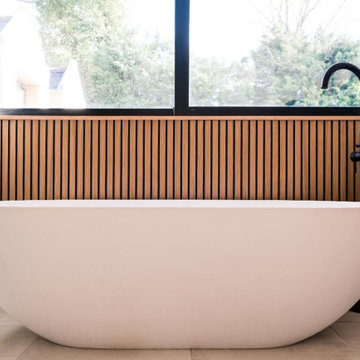
Family bathroom in a Scandinavian style as part of the whole hole project.
Inspiration for a large contemporary grey and black family bathroom in London with flat-panel cabinets, light wood cabinets, a freestanding bath, a walk-in shower, a one-piece toilet, grey tiles, cement tiles, grey walls, porcelain flooring, a wall-mounted sink, concrete worktops, grey floors, a hinged door, grey worktops, a feature wall, a single sink, a floating vanity unit, a vaulted ceiling and tongue and groove walls.
Inspiration for a large contemporary grey and black family bathroom in London with flat-panel cabinets, light wood cabinets, a freestanding bath, a walk-in shower, a one-piece toilet, grey tiles, cement tiles, grey walls, porcelain flooring, a wall-mounted sink, concrete worktops, grey floors, a hinged door, grey worktops, a feature wall, a single sink, a floating vanity unit, a vaulted ceiling and tongue and groove walls.
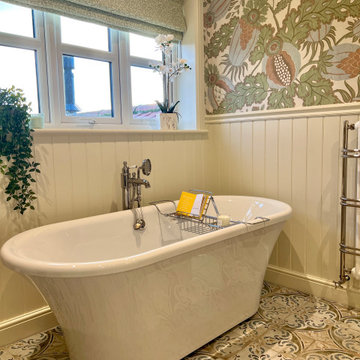
We just love it when a client comes to us and says “I’ve come to you because I want something different, I don’t want a standard bathroom companies design and layout.” For us this is brilliant, because it means we have some creative freedom to design something special.
Having worked with this client before, we knew she liked pattern and colour, specifically William Morris. Keen not to overdo it on William Morris print we considered other designs that might be of a similar look and feel, so we used Lewis and Wood for the powder room and Christopher Farr for the family bathroom, both wonderful wallpapers that offer more of a mural feel.

This sharp looking, contemporary kids bathroom has a double vanity with shaker style doors, Kohler undermount sinks, black Kallista sink fixtures and matching black accessories, lighting fixtures, hardware, and vanity mirror frames. The painted pattern tile matches all three colors in the bathroom (powder blue, black and white).
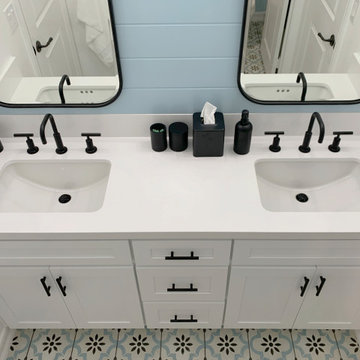
This sharp looking, contemporary kids bathroom has a double vanity with shaker style doors, Kohler undermount sinks, black Kallista sink fixtures and matching black accessories, lighting fixtures, hardware, and vanity mirror frames. The painted pattern tile matches all three colors in the bathroom (powder blue, black and white).
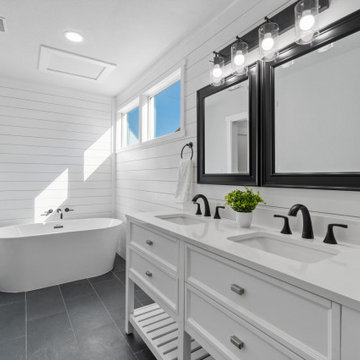
Inspiration for a large retro grey and white ensuite bathroom in San Diego with freestanding cabinets, white cabinets, a freestanding bath, a one-piece toilet, grey tiles, white walls, a submerged sink, black floors, white worktops, a feature wall, double sinks, a freestanding vanity unit, tongue and groove walls and engineered stone worktops.
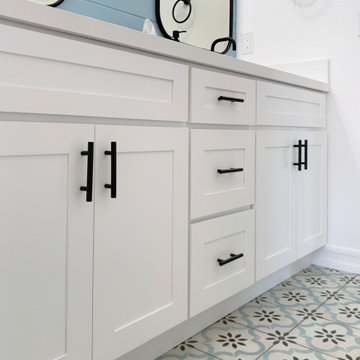
This sharp looking, contemporary kids bathroom has a double vanity with shaker style doors, Kohler undermount sinks, black Kallista sink fixtures and matching black accessories, lighting fixtures, hardware, and vanity mirror frames. The painted pattern tile matches all three colors in the bathroom (powder blue, black and white).
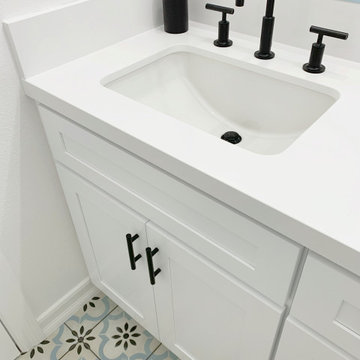
This sharp looking, contemporary kids bathroom has a double vanity with shaker style doors, Kohler undermount sinks, black Kallista sink fixtures and matching black accessories, lighting fixtures, hardware, and vanity mirror frames. The painted pattern tile matches all three colors in the bathroom (powder blue, black and white).
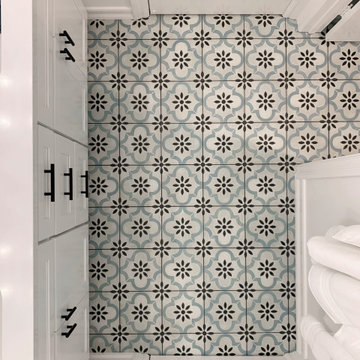
This sharp looking, contemporary kids bathroom has a double vanity with shaker style doors, Kohler undermount sinks, black Kallista sink fixtures and matching black accessories, lighting fixtures, hardware, and vanity mirror frames. The painted pattern tile matches all three colors in the bathroom (powder blue, black and white).
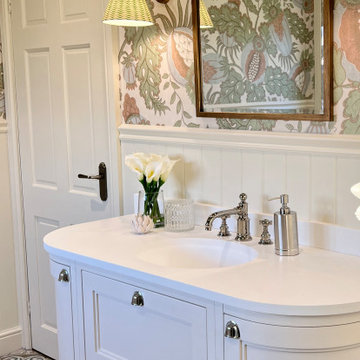
We just love it when a client comes to us and says “I’ve come to you because I want something different, I don’t want a standard bathroom companies design and layout.” For us this is brilliant, because it means we have some creative freedom to design something special.
Having worked with this client before, we knew she liked pattern and colour, specifically William Morris. Keen not to overdo it on William Morris print we considered other designs that might be of a similar look and feel, so we used Lewis and Wood for the powder room and Christopher Farr for the family bathroom, both wonderful wallpapers that offer more of a mural feel.
Bathroom with a Feature Wall and Tongue and Groove Walls Ideas and Designs
1

 Shelves and shelving units, like ladder shelves, will give you extra space without taking up too much floor space. Also look for wire, wicker or fabric baskets, large and small, to store items under or next to the sink, or even on the wall.
Shelves and shelving units, like ladder shelves, will give you extra space without taking up too much floor space. Also look for wire, wicker or fabric baskets, large and small, to store items under or next to the sink, or even on the wall.  The sink, the mirror, shower and/or bath are the places where you might want the clearest and strongest light. You can use these if you want it to be bright and clear. Otherwise, you might want to look at some soft, ambient lighting in the form of chandeliers, short pendants or wall lamps. You could use accent lighting around your bath in the form to create a tranquil, spa feel, as well.
The sink, the mirror, shower and/or bath are the places where you might want the clearest and strongest light. You can use these if you want it to be bright and clear. Otherwise, you might want to look at some soft, ambient lighting in the form of chandeliers, short pendants or wall lamps. You could use accent lighting around your bath in the form to create a tranquil, spa feel, as well. 