Bathroom with a Floating Vanity Unit and a Freestanding Vanity Unit Ideas and Designs
Refine by:
Budget
Sort by:Popular Today
161 - 180 of 85,063 photos
Item 1 of 3

I used a patterned tile on the floor, warm wood on the vanity, and dark molding on the walls to give this small bathroom a ton of character.
Photo of a small farmhouse family bathroom in Boise with flat-panel cabinets, medium wood cabinets, an alcove bath, an alcove shower, porcelain tiles, white walls, cement flooring, a submerged sink, engineered stone worktops, an open shower, white worktops, a single sink, a freestanding vanity unit and tongue and groove walls.
Photo of a small farmhouse family bathroom in Boise with flat-panel cabinets, medium wood cabinets, an alcove bath, an alcove shower, porcelain tiles, white walls, cement flooring, a submerged sink, engineered stone worktops, an open shower, white worktops, a single sink, a freestanding vanity unit and tongue and groove walls.
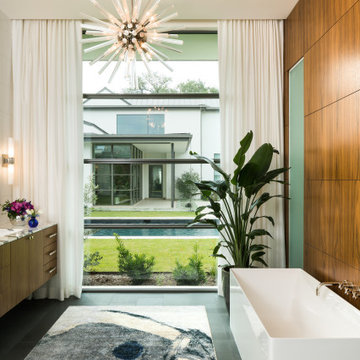
Inspiration for a contemporary ensuite bathroom in Austin with flat-panel cabinets, medium wood cabinets, a freestanding bath, marble worktops, grey floors, a floating vanity unit and wood walls.
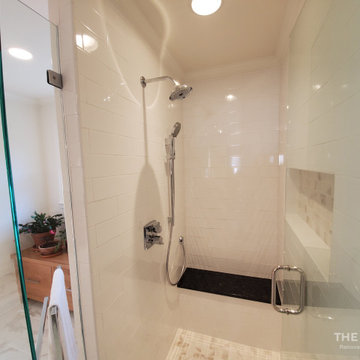
We enjoyed brightening and opening this space for our client who selected beautiful finishes.
This is an example of a medium sized modern ensuite bathroom in Other with shaker cabinets, medium wood cabinets, a corner shower, a two-piece toilet, beige tiles, ceramic tiles, beige walls, ceramic flooring, a submerged sink, granite worktops, beige floors, a hinged door, black worktops, a wall niche, double sinks and a freestanding vanity unit.
This is an example of a medium sized modern ensuite bathroom in Other with shaker cabinets, medium wood cabinets, a corner shower, a two-piece toilet, beige tiles, ceramic tiles, beige walls, ceramic flooring, a submerged sink, granite worktops, beige floors, a hinged door, black worktops, a wall niche, double sinks and a freestanding vanity unit.

Large country ensuite bathroom in Chicago with flat-panel cabinets, medium wood cabinets, a freestanding bath, a two-piece toilet, grey walls, marble flooring, a submerged sink, marble worktops, grey floors, a hinged door, grey worktops, an enclosed toilet, double sinks, a freestanding vanity unit, exposed beams and panelled walls.

Medium sized contemporary ensuite wet room bathroom in Miami with flat-panel cabinets, black cabinets, a freestanding bath, grey tiles, concrete worktops, black worktops, double sinks, a freestanding vanity unit, porcelain tiles, mosaic tile flooring, white floors and an enclosed toilet.

Gorgeous contemporary master bathroom renovation! Everything from the custom floating vanity and large-format herringbone vanity wall to the soaring ceilings, walk-in shower and gold accents speaks to luxury and comfort. Simple, stylish and elegant - total win!!
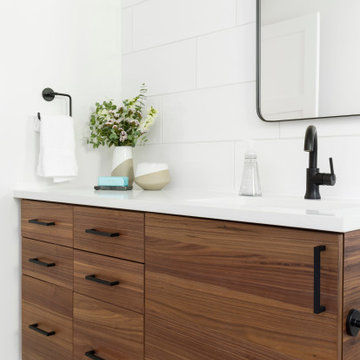
While the majority of APD designs are created to meet the specific and unique needs of the client, this whole home remodel was completed in partnership with Black Sheep Construction as a high end house flip. From space planning to cabinet design, finishes to fixtures, appliances to plumbing, cabinet finish to hardware, paint to stone, siding to roofing; Amy created a design plan within the contractor’s remodel budget focusing on the details that would be important to the future home owner. What was a single story house that had fallen out of repair became a stunning Pacific Northwest modern lodge nestled in the woods!
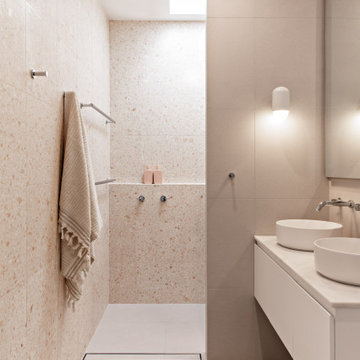
Modern bathroom in Wollongong with flat-panel cabinets, white cabinets, a built-in shower, beige tiles, grey floors, an open shower, white worktops, double sinks and a floating vanity unit.
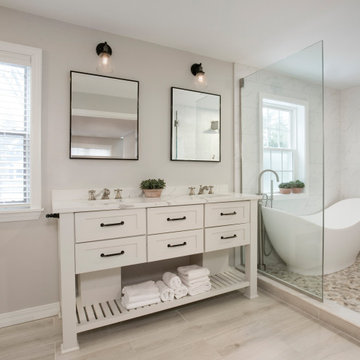
The clients asked for a master bath with a ranch style, tranquil spa feeling. The large master bathroom has two separate spaces; a bath tub/shower room and a spacious area for dressing, the vanity, storage and toilet. The floor in the wet room is a pebble mosaic. The walls are large porcelain, marble looking tile. The main room has a wood-like porcelain, plank tile.

A master bath renovation in a lake front home with a farmhouse vibe and easy to maintain finishes.
Photo of a medium sized rural shower room bathroom in Chicago with distressed cabinets, marble worktops, white worktops, a freestanding vanity unit, grey walls, porcelain flooring, black floors, double sinks, tongue and groove walls, an enclosed toilet and flat-panel cabinets.
Photo of a medium sized rural shower room bathroom in Chicago with distressed cabinets, marble worktops, white worktops, a freestanding vanity unit, grey walls, porcelain flooring, black floors, double sinks, tongue and groove walls, an enclosed toilet and flat-panel cabinets.

This luxurious master bathroom comes in a classic white and blue color scheme of timeless beauty. The navy blue floating double vanity is matched with an all white quartz countertop, Pirellone sink faucets, and a large linen closet. The bathroom floor is brought to life with a basket weave mosaic tile that continues into the large walk in shower, with both a rain shower-head and handheld shower head.

Contemporary bathroom in Nashville with flat-panel cabinets, black cabinets, a double shower, grey tiles, mosaic tiles, a vessel sink, grey floors, a hinged door, white worktops, a wall niche, a single sink and a floating vanity unit.

Medium sized contemporary ensuite bathroom in San Francisco with flat-panel cabinets, light wood cabinets, black tiles, mosaic tiles, white walls, a submerged sink, black floors, white worktops and a floating vanity unit.

This is an example of a small traditional bathroom in Chicago with blue cabinets, white walls, multi-coloured floors, white worktops, shaker cabinets, marble flooring, engineered stone worktops, a single sink and a floating vanity unit.

The ensuite is a luxurious space offering all the desired facilities. The warm theme of all rooms echoes in the materials used. The vanity was created from Recycled Messmate with a horizontal grain, complemented by the polished concrete bench top. The walk in double shower creates a real impact, with its black framed glass which again echoes with the framing in the mirrors and shelving.

The goal of this project was to upgrade the builder grade finishes and create an ergonomic space that had a contemporary feel. This bathroom transformed from a standard, builder grade bathroom to a contemporary urban oasis. This was one of my favorite projects, I know I say that about most of my projects but this one really took an amazing transformation. By removing the walls surrounding the shower and relocating the toilet it visually opened up the space. Creating a deeper shower allowed for the tub to be incorporated into the wet area. Adding a LED panel in the back of the shower gave the illusion of a depth and created a unique storage ledge. A custom vanity keeps a clean front with different storage options and linear limestone draws the eye towards the stacked stone accent wall.
Houzz Write Up: https://www.houzz.com/magazine/inside-houzz-a-chopped-up-bathroom-goes-streamlined-and-swank-stsetivw-vs~27263720
The layout of this bathroom was opened up to get rid of the hallway effect, being only 7 foot wide, this bathroom needed all the width it could muster. Using light flooring in the form of natural lime stone 12x24 tiles with a linear pattern, it really draws the eye down the length of the room which is what we needed. Then, breaking up the space a little with the stone pebble flooring in the shower, this client enjoyed his time living in Japan and wanted to incorporate some of the elements that he appreciated while living there. The dark stacked stone feature wall behind the tub is the perfect backdrop for the LED panel, giving the illusion of a window and also creates a cool storage shelf for the tub. A narrow, but tasteful, oval freestanding tub fit effortlessly in the back of the shower. With a sloped floor, ensuring no standing water either in the shower floor or behind the tub, every thought went into engineering this Atlanta bathroom to last the test of time. With now adequate space in the shower, there was space for adjacent shower heads controlled by Kohler digital valves. A hand wand was added for use and convenience of cleaning as well. On the vanity are semi-vessel sinks which give the appearance of vessel sinks, but with the added benefit of a deeper, rounded basin to avoid splashing. Wall mounted faucets add sophistication as well as less cleaning maintenance over time. The custom vanity is streamlined with drawers, doors and a pull out for a can or hamper.
A wonderful project and equally wonderful client. I really enjoyed working with this client and the creative direction of this project.
Brushed nickel shower head with digital shower valve, freestanding bathtub, curbless shower with hidden shower drain, flat pebble shower floor, shelf over tub with LED lighting, gray vanity with drawer fronts, white square ceramic sinks, wall mount faucets and lighting under vanity. Hidden Drain shower system. Atlanta Bathroom.
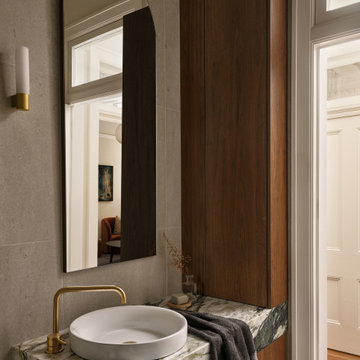
We featured the stunning marble by creating an extra deep vanity top and selecting brushed brass tapware and light fitting. The warm walnut timber tones bring warmth and harmony.

The clients of this fantastic project contracted New Spaces and Baxter Design to work together to collaboratively design and price the extension to their existing cottage home in Narrabundah. Together with Baxter Design, we worked closely with the owners through the design process, ensuring that the project was aligned with their desires for their home, and their budget. Following the successful design process, New Spaces were contracted to build the extension.
The facade design features reclaimed brick, paired with a dark timber cladding for the ultimate contemporary look, joining with the contrasting cottage through a linkway.
Internally, a large and bright lounge room features solid blackbutt timber flooring, and is accompanied by a delightfully pink powder room. Views to the gum trees are taken in at both ends of the staircase leading up to a generous master bedroom. The uniquely green ensuite has been planned for and finished to the highest degree, and features a custom vanity and quality fixtures.
The smooth build of this extension was achieved according to the client's expectations and budget. It is a testament to the success of the design and build process, which involves thorough planning, cost analysis, and reduces the instances of variations and unknowns.
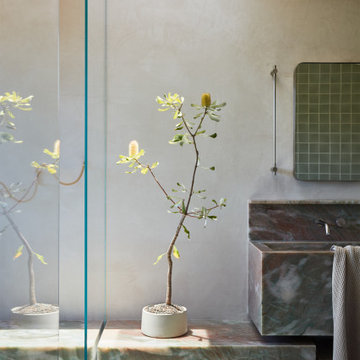
Emerald quartzite shadow play.
Photo of a retro ensuite bathroom in San Francisco with open cabinets, green cabinets, an open shower, double sinks and a floating vanity unit.
Photo of a retro ensuite bathroom in San Francisco with open cabinets, green cabinets, an open shower, double sinks and a floating vanity unit.
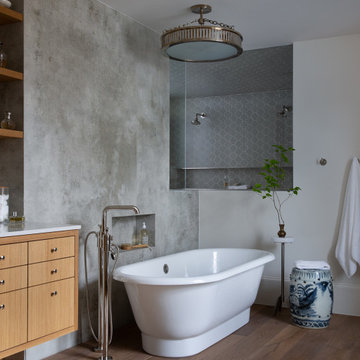
Traditional bathroom in Dallas with flat-panel cabinets, medium wood cabinets, a freestanding bath, grey walls, dark hardwood flooring, brown floors, white worktops and a floating vanity unit.
Bathroom with a Floating Vanity Unit and a Freestanding Vanity Unit Ideas and Designs
9

 Shelves and shelving units, like ladder shelves, will give you extra space without taking up too much floor space. Also look for wire, wicker or fabric baskets, large and small, to store items under or next to the sink, or even on the wall.
Shelves and shelving units, like ladder shelves, will give you extra space without taking up too much floor space. Also look for wire, wicker or fabric baskets, large and small, to store items under or next to the sink, or even on the wall.  The sink, the mirror, shower and/or bath are the places where you might want the clearest and strongest light. You can use these if you want it to be bright and clear. Otherwise, you might want to look at some soft, ambient lighting in the form of chandeliers, short pendants or wall lamps. You could use accent lighting around your bath in the form to create a tranquil, spa feel, as well.
The sink, the mirror, shower and/or bath are the places where you might want the clearest and strongest light. You can use these if you want it to be bright and clear. Otherwise, you might want to look at some soft, ambient lighting in the form of chandeliers, short pendants or wall lamps. You could use accent lighting around your bath in the form to create a tranquil, spa feel, as well. 