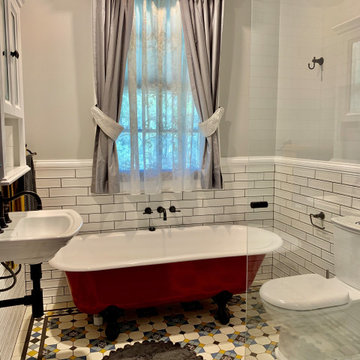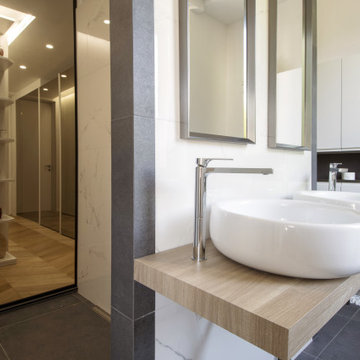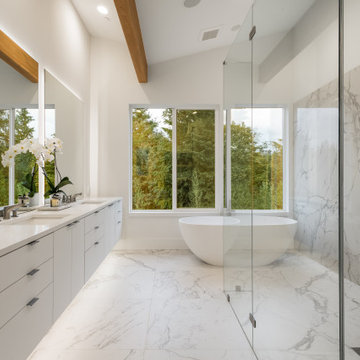Bathroom with a Floating Vanity Unit and All Types of Ceiling Ideas and Designs
Refine by:
Budget
Sort by:Popular Today
121 - 140 of 5,386 photos
Item 1 of 3

Design ideas for a large contemporary ensuite bathroom in New York with flat-panel cabinets, beige cabinets, a double shower, a two-piece toilet, white tiles, mirror tiles, white walls, mosaic tile flooring, a vessel sink, engineered stone worktops, white floors, a hinged door, white worktops, a shower bench, a single sink, a floating vanity unit and a vaulted ceiling.

Featuring: tessellated floor tiles (custom design individual tiles), 100yr old restored cast iron bathtub, custom curtains, custom curtain pelmet box.

Benedict Canyon Beverly Hills luxury home spa style primary bathroom. Photo by William MacCollum.
Inspiration for a large modern ensuite bathroom in Los Angeles with freestanding cabinets, brown cabinets, a freestanding bath, a corner shower, multi-coloured walls, medium hardwood flooring, a wall-mounted sink, brown floors, a hinged door, white worktops, double sinks, a floating vanity unit and a drop ceiling.
Inspiration for a large modern ensuite bathroom in Los Angeles with freestanding cabinets, brown cabinets, a freestanding bath, a corner shower, multi-coloured walls, medium hardwood flooring, a wall-mounted sink, brown floors, a hinged door, white worktops, double sinks, a floating vanity unit and a drop ceiling.

This is an example of a medium sized contemporary ensuite bathroom in Turin with flat-panel cabinets, white cabinets, a built-in shower, a two-piece toilet, white tiles, porcelain tiles, white walls, porcelain flooring, a vessel sink, wooden worktops, grey floors, an open shower, brown worktops, double sinks, a floating vanity unit and a drop ceiling.

Adjacent to the spectacular soaking tub is the custom-designed glass shower enclosure, framed by smoke-colored wall and floor tile. Oak flooring and cabinetry blend easily with the teak ceiling soffit details. Architecture and interior design by Pierre Hoppenot, Studio PHH Architects.

Design ideas for a medium sized contemporary grey and brown ensuite bathroom in London with flat-panel cabinets, dark wood cabinets, a freestanding bath, a walk-in shower, a wall mounted toilet, beige tiles, ceramic tiles, beige walls, ceramic flooring, an integrated sink, engineered stone worktops, beige floors, an open shower, white worktops, a wall niche, double sinks, a floating vanity unit and a drop ceiling.

Photo of a small industrial bathroom in Other with open cabinets, medium wood cabinets, a wall mounted toilet, black and white tiles, porcelain tiles, grey walls, porcelain flooring, a built-in sink, wooden worktops, grey floors, a hinged door, brown worktops, a single sink, a floating vanity unit and a wallpapered ceiling.

Inspiration for an expansive nautical ensuite bathroom in Charleston with flat-panel cabinets, light wood cabinets, a freestanding bath, a walk-in shower, white tiles, white walls, porcelain flooring, marble worktops, white floors, an open shower, white worktops, a shower bench, a single sink, a floating vanity unit, a timber clad ceiling and tongue and groove walls.

Navy Tile and Walnut Vanity
Inspiration for a large classic ensuite bathroom in New York with raised-panel cabinets, green cabinets, an alcove shower, a bidet, white tiles, glass tiles, white walls, mosaic tile flooring, a submerged sink, marble worktops, blue floors, a hinged door, white worktops, an enclosed toilet, double sinks, a floating vanity unit and a vaulted ceiling.
Inspiration for a large classic ensuite bathroom in New York with raised-panel cabinets, green cabinets, an alcove shower, a bidet, white tiles, glass tiles, white walls, mosaic tile flooring, a submerged sink, marble worktops, blue floors, a hinged door, white worktops, an enclosed toilet, double sinks, a floating vanity unit and a vaulted ceiling.

Medium sized contemporary grey and white ensuite bathroom in Brisbane with recessed-panel cabinets, white cabinets, a walk-in shower, a wall mounted toilet, white tiles, marble tiles, white walls, ceramic flooring, an integrated sink, solid surface worktops, grey floors, an open shower, white worktops, double sinks, a floating vanity unit and a vaulted ceiling.

Medium sized contemporary cream and black ensuite half tiled bathroom in London with flat-panel cabinets, brown cabinets, a walk-in shower, a wall mounted toilet, white tiles, porcelain tiles, beige walls, ceramic flooring, a console sink, limestone worktops, beige floors, an open shower, beige worktops, a wall niche, double sinks, a floating vanity unit and a coffered ceiling.

When the homeowners purchased this Victorian family home, this bathroom was originally a dressing room. With two beautiful large sash windows which have far-fetching views of the sea, it was immediately desired for a freestanding bath to be placed underneath the window so the views can be appreciated. This is truly a beautiful space that feels calm and collected when you walk in – the perfect antidote to the hustle and bustle of modern family life.
The bathroom is accessed from the main bedroom via a few steps. Honed marble hexagon tiles from Ca’Pietra adorn the floor and the Victoria + Albert Amiata freestanding bath with its organic curves and elegant proportions sits in front of the sash window for an elegant impact and view from the bedroom.

Photo of a small contemporary ensuite bathroom in Houston with flat-panel cabinets, dark wood cabinets, a freestanding bath, a shower/bath combination, a one-piece toilet, multi-coloured tiles, porcelain tiles, grey walls, porcelain flooring, a vessel sink, engineered stone worktops, grey floors, a sliding door, white worktops, an enclosed toilet, double sinks, a floating vanity unit and a vaulted ceiling.

Bagno in gres con contrasti cromatici
Inspiration for a medium sized contemporary shower room bathroom in Milan with a built-in shower, porcelain tiles, an open shower, flat-panel cabinets, brown cabinets, a two-piece toilet, a built-in sink, wooden worktops, a single sink, a floating vanity unit, multi-coloured tiles, porcelain flooring, a wall niche and a drop ceiling.
Inspiration for a medium sized contemporary shower room bathroom in Milan with a built-in shower, porcelain tiles, an open shower, flat-panel cabinets, brown cabinets, a two-piece toilet, a built-in sink, wooden worktops, a single sink, a floating vanity unit, multi-coloured tiles, porcelain flooring, a wall niche and a drop ceiling.

Schlichte, klassische Aufteilung mit matter Keramik am WC und Duschtasse und Waschbecken aus Mineralwerkstoffe. Das Becken eingebaut in eine Holzablage mit Stauraummöglichkeit. Klare Linien und ein Materialmix von klein zu groß definieren den Raum. Großes Raumgefühl durch die offene Dusche.

Modern luxury Master Bath with Walk in curbless shower. porcelain slabs on the Shower wall
Photo of a large contemporary ensuite bathroom in Seattle with white cabinets, a freestanding bath, a built-in shower, white tiles, stone slabs, white walls, ceramic flooring, a submerged sink, engineered stone worktops, white floors, an open shower, white worktops, flat-panel cabinets, double sinks, a floating vanity unit and a vaulted ceiling.
Photo of a large contemporary ensuite bathroom in Seattle with white cabinets, a freestanding bath, a built-in shower, white tiles, stone slabs, white walls, ceramic flooring, a submerged sink, engineered stone worktops, white floors, an open shower, white worktops, flat-panel cabinets, double sinks, a floating vanity unit and a vaulted ceiling.

This small 3/4 bath was added in the space of a large entry way of this ranch house, with the bath door immediately off the master bedroom. At only 39sf, the 3'x8' space houses the toilet and sink on opposite walls, with a 3'x4' alcove shower adjacent to the sink. The key to making a small space feel large is avoiding clutter, and increasing the feeling of height - so a floating vanity cabinet was selected, with a built-in medicine cabinet above. A wall-mounted storage cabinet was added over the toilet, with hooks for towels. The shower curtain at the shower is changed with the whims and design style of the homeowner, and allows for easy cleaning with a simple toss in the washing machine.

contemporary bath with adjacent courtyard
Large contemporary ensuite bathroom in San Francisco with flat-panel cabinets, light wood cabinets, a freestanding bath, an alcove shower, a wall mounted toilet, white tiles, white walls, terrazzo flooring, a submerged sink, marble worktops, white floors, a hinged door, blue worktops, a shower bench, double sinks, a floating vanity unit and a vaulted ceiling.
Large contemporary ensuite bathroom in San Francisco with flat-panel cabinets, light wood cabinets, a freestanding bath, an alcove shower, a wall mounted toilet, white tiles, white walls, terrazzo flooring, a submerged sink, marble worktops, white floors, a hinged door, blue worktops, a shower bench, double sinks, a floating vanity unit and a vaulted ceiling.

Finalment els banys es projecten revestits de microquarz en parets i paviment. Aquest revestiment és continu i s’escull d’un color beige que combina amb les aixetes daurades.
Un sol material que soluciona cada espai, inclús l’interior de les dutxes!

Primary suite remodel; aging in place with curbless shower entry, heated floors, double vanity, electric in the medicine cabinet for toothbrush and shaver. Electric in vanity drawer for hairdryer. Under cabinet lighting on a sensor. Attached primary closet.
Bathroom with a Floating Vanity Unit and All Types of Ceiling Ideas and Designs
7

 Shelves and shelving units, like ladder shelves, will give you extra space without taking up too much floor space. Also look for wire, wicker or fabric baskets, large and small, to store items under or next to the sink, or even on the wall.
Shelves and shelving units, like ladder shelves, will give you extra space without taking up too much floor space. Also look for wire, wicker or fabric baskets, large and small, to store items under or next to the sink, or even on the wall.  The sink, the mirror, shower and/or bath are the places where you might want the clearest and strongest light. You can use these if you want it to be bright and clear. Otherwise, you might want to look at some soft, ambient lighting in the form of chandeliers, short pendants or wall lamps. You could use accent lighting around your bath in the form to create a tranquil, spa feel, as well.
The sink, the mirror, shower and/or bath are the places where you might want the clearest and strongest light. You can use these if you want it to be bright and clear. Otherwise, you might want to look at some soft, ambient lighting in the form of chandeliers, short pendants or wall lamps. You could use accent lighting around your bath in the form to create a tranquil, spa feel, as well. 