Bathroom with a Freestanding Bath and a Drop Ceiling Ideas and Designs
Refine by:
Budget
Sort by:Popular Today
81 - 100 of 903 photos
Item 1 of 3

A primary bathroom with transitional architecture, wainscot paneling, a fresh rose paint color and a new freestanding tub and black shower door are a feast for the eyes.
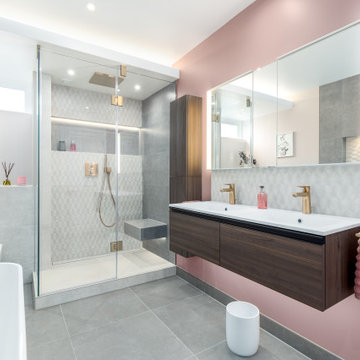
A light a fresh modern family bathroom with feature tiles in recesses and several layers of lighting make this a lovely space to relax in. Semi freestanding bath and a large shower with seat, double vanity unit and additional wall storage makes it a very practical space.
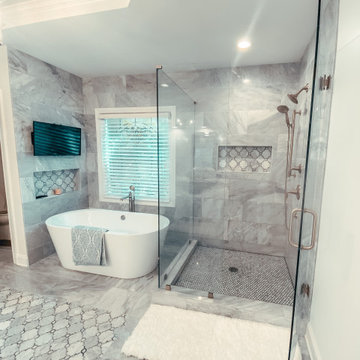
Large ensuite bathroom in Atlanta with raised-panel cabinets, white cabinets, a freestanding bath, a corner shower, a one-piece toilet, grey tiles, porcelain tiles, grey walls, porcelain flooring, a submerged sink, quartz worktops, grey floors, a hinged door, grey worktops, a wall niche, a single sink, a freestanding vanity unit and a drop ceiling.
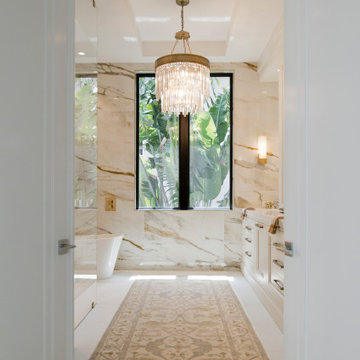
Inspiration for a large coastal ensuite bathroom in Miami with recessed-panel cabinets, white cabinets, a freestanding bath, a corner shower, multi-coloured tiles, stone slabs, multi-coloured walls, ceramic flooring, a submerged sink, marble worktops, white floors, an open shower, white worktops, double sinks, a built in vanity unit and a drop ceiling.
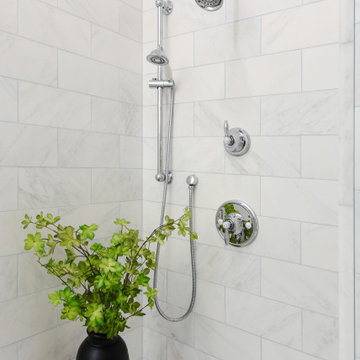
Our client came to us with very specific ideas in regards to the design of their bathroom. This design definitely raises the bar for bathrooms. They incorporated beautiful marble tile, new freestanding bathtub, custom glass shower enclosure, and beautiful wood accents on the walls.

Inspiration for a large classic ensuite bathroom in Atlanta with raised-panel cabinets, green cabinets, a freestanding bath, a corner shower, a two-piece toilet, white tiles, porcelain tiles, beige walls, travertine flooring, a submerged sink, quartz worktops, beige floors, a hinged door, multi-coloured worktops, a wall niche, double sinks and a drop ceiling.

These homeowners wanted to update their 1990’s bathroom with a statement tub to retreat and relax.
The primary bathroom was outdated and needed a facelift. The homeowner’s wanted to elevate all the finishes and fixtures to create a luxurious feeling space.
From the expanded vanity with wall sconces on each side of the gracefully curved mirrors to the plumbing fixtures that are minimalistic in style with their fluid lines, this bathroom is one you want to spend time in.
Adding a sculptural free-standing tub with soft curves and elegant proportions further elevated the design of the bathroom.
Heated floors make the space feel elevated, warm, and cozy.
White Carrara tile is used throughout the bathroom in different tile size and organic shapes to add interest. A tray ceiling with crown moulding and a stunning chandelier with crystal beads illuminates the room and adds sparkle to the space.
Natural materials, colors and textures make this a Master Bathroom that you would want to spend time in.
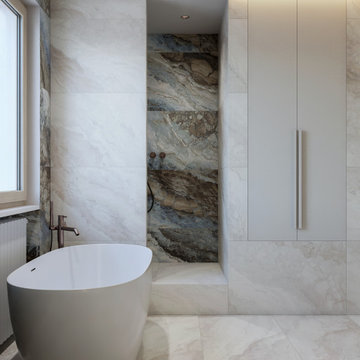
Progetto bagno con forma irregolare, rivestimento in gres porcellanato a tutta altezza.
Doccia in nicchia e vasca a libera installazione.
Photo of a medium sized contemporary ensuite wet room bathroom in Milan with raised-panel cabinets, brown cabinets, a freestanding bath, a bidet, blue tiles, porcelain tiles, grey walls, porcelain flooring, a vessel sink, solid surface worktops, beige floors, an open shower, white worktops, a wall niche, a single sink, a floating vanity unit and a drop ceiling.
Photo of a medium sized contemporary ensuite wet room bathroom in Milan with raised-panel cabinets, brown cabinets, a freestanding bath, a bidet, blue tiles, porcelain tiles, grey walls, porcelain flooring, a vessel sink, solid surface worktops, beige floors, an open shower, white worktops, a wall niche, a single sink, a floating vanity unit and a drop ceiling.

This project was not only full of many bathrooms but also many different aesthetics. The goals were fourfold, create a new master suite, update the basement bath, add a new powder bath and my favorite, make them all completely different aesthetics.
Primary Bath-This was originally a small 60SF full bath sandwiched in between closets and walls of built-in cabinetry that blossomed into a 130SF, five-piece primary suite. This room was to be focused on a transitional aesthetic that would be adorned with Calcutta gold marble, gold fixtures and matte black geometric tile arrangements.
Powder Bath-A new addition to the home leans more on the traditional side of the transitional movement using moody blues and greens accented with brass. A fun play was the asymmetry of the 3-light sconce brings the aesthetic more to the modern side of transitional. My favorite element in the space, however, is the green, pink black and white deco tile on the floor whose colors are reflected in the details of the Australian wallpaper.
Hall Bath-Looking to touch on the home's 70's roots, we went for a mid-mod fresh update. Black Calcutta floors, linear-stacked porcelain tile, mixed woods and strong black and white accents. The green tile may be the star but the matte white ribbed tiles in the shower and behind the vanity are the true unsung heroes.

Design ideas for a large contemporary grey and pink ensuite bathroom in Melbourne with recessed-panel cabinets, light wood cabinets, a freestanding bath, a double shower, grey tiles, ceramic tiles, grey walls, ceramic flooring, a vessel sink, engineered stone worktops, grey floors, a hinged door, white worktops, a wall niche, a single sink, a floating vanity unit and a drop ceiling.
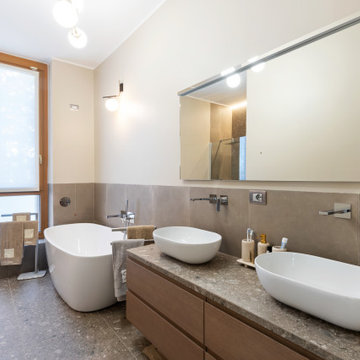
Evoluzione di un progetto di ristrutturazione completa appartamento da 110mq
Inspiration for a large contemporary grey and cream shower room bathroom in Milan with beaded cabinets, light wood cabinets, a freestanding bath, a built-in shower, a two-piece toilet, grey tiles, stone tiles, white walls, porcelain flooring, a vessel sink, limestone worktops, grey floors, an open shower, grey worktops, double sinks, a floating vanity unit and a drop ceiling.
Inspiration for a large contemporary grey and cream shower room bathroom in Milan with beaded cabinets, light wood cabinets, a freestanding bath, a built-in shower, a two-piece toilet, grey tiles, stone tiles, white walls, porcelain flooring, a vessel sink, limestone worktops, grey floors, an open shower, grey worktops, double sinks, a floating vanity unit and a drop ceiling.
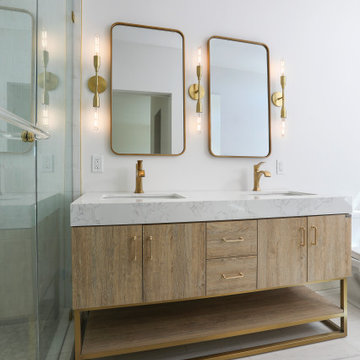
Small contemporary ensuite bathroom in Los Angeles with flat-panel cabinets, light wood cabinets, a freestanding bath, an alcove shower, a two-piece toilet, black and white tiles, marble tiles, white walls, light hardwood flooring, a console sink, marble worktops, brown floors, a hinged door, white worktops, double sinks, a freestanding vanity unit and a drop ceiling.

Design ideas for a medium sized contemporary grey and brown ensuite bathroom in London with flat-panel cabinets, dark wood cabinets, a freestanding bath, a walk-in shower, a wall mounted toilet, beige tiles, ceramic tiles, beige walls, ceramic flooring, an integrated sink, engineered stone worktops, beige floors, an open shower, white worktops, a wall niche, double sinks, a floating vanity unit and a drop ceiling.
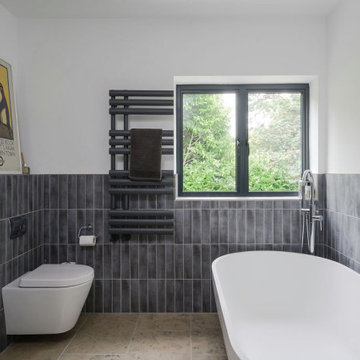
The renovated family bathroom in an extended 1960s detached home in Haslemere, Surrey
Inspiration for a large contemporary grey and white family bathroom in Surrey with flat-panel cabinets, white cabinets, a freestanding bath, a walk-in shower, a wall mounted toilet, grey tiles, porcelain tiles, porcelain flooring, a wall-mounted sink, beige floors, an open shower, feature lighting, a single sink, a floating vanity unit and a drop ceiling.
Inspiration for a large contemporary grey and white family bathroom in Surrey with flat-panel cabinets, white cabinets, a freestanding bath, a walk-in shower, a wall mounted toilet, grey tiles, porcelain tiles, porcelain flooring, a wall-mounted sink, beige floors, an open shower, feature lighting, a single sink, a floating vanity unit and a drop ceiling.

This is an example of a medium sized modern ensuite bathroom in New York with a freestanding bath, an alcove shower, a two-piece toilet, porcelain flooring, a submerged sink, engineered stone worktops, a hinged door, a wall niche, a shower bench, an enclosed toilet, double sinks, a built in vanity unit, a drop ceiling, panelled walls, wainscoting and recessed-panel cabinets.
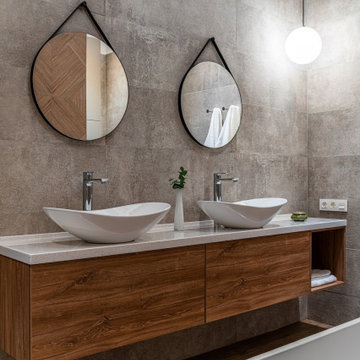
Дизайн современной ванной. Все фотографии на нашем сайте https://lesh-84.ru/ru/portfolio/rasieszhaya?utm_source=houzz
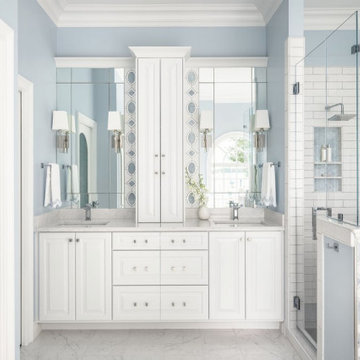
Design ideas for a medium sized nautical ensuite bathroom in Charlotte with raised-panel cabinets, white cabinets, a freestanding bath, an alcove shower, a two-piece toilet, white tiles, ceramic tiles, blue walls, ceramic flooring, a submerged sink, engineered stone worktops, white floors, a hinged door, white worktops, a wall niche, double sinks, a built in vanity unit, a drop ceiling and wainscoting.
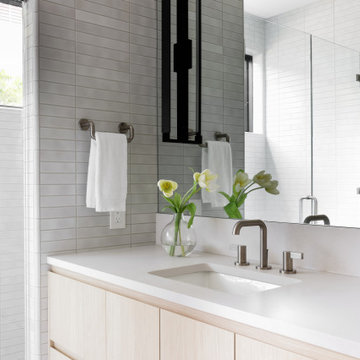
Inset shaker doors are classic and elegant with a light wood color that gives this space a coastal vibe.
Inspiration for a large modern shower room bathroom in Austin with flat-panel cabinets, brown cabinets, a freestanding bath, a shower/bath combination, a one-piece toilet, white tiles, white walls, porcelain flooring, a wall-mounted sink, white floors, a hinged door, white worktops, a wall niche, a floating vanity unit, a drop ceiling, panelled walls, metro tiles, solid surface worktops and a single sink.
Inspiration for a large modern shower room bathroom in Austin with flat-panel cabinets, brown cabinets, a freestanding bath, a shower/bath combination, a one-piece toilet, white tiles, white walls, porcelain flooring, a wall-mounted sink, white floors, a hinged door, white worktops, a wall niche, a floating vanity unit, a drop ceiling, panelled walls, metro tiles, solid surface worktops and a single sink.
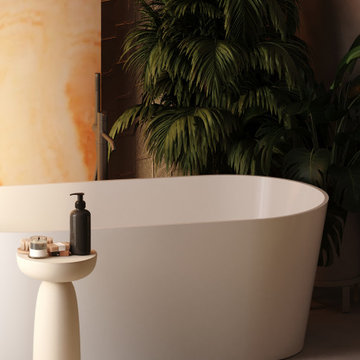
A free-standing bath is isolated by large numbers of plants, which makes the atmosphere of pleasant seclusion during bath taking.
Design ideas for a large modern ensuite bathroom in London with flat-panel cabinets, white cabinets, a freestanding bath, a wall mounted toilet, grey tiles, stone slabs, white walls, marble flooring, an integrated sink, marble worktops, white floors, white worktops, double sinks, a built in vanity unit and a drop ceiling.
Design ideas for a large modern ensuite bathroom in London with flat-panel cabinets, white cabinets, a freestanding bath, a wall mounted toilet, grey tiles, stone slabs, white walls, marble flooring, an integrated sink, marble worktops, white floors, white worktops, double sinks, a built in vanity unit and a drop ceiling.
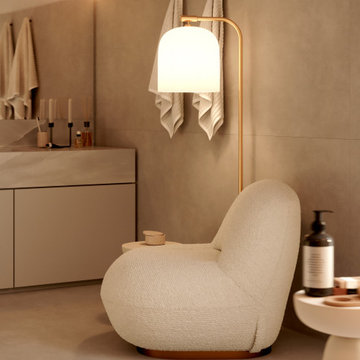
Bathroom rest area with armchair relief is highlighted at the top by the floor lamp and become more expressive.
This is an example of a large modern ensuite bathroom in London with flat-panel cabinets, white cabinets, a freestanding bath, a wall mounted toilet, grey tiles, stone slabs, white walls, marble flooring, an integrated sink, marble worktops, white floors, white worktops, double sinks, a built in vanity unit and a drop ceiling.
This is an example of a large modern ensuite bathroom in London with flat-panel cabinets, white cabinets, a freestanding bath, a wall mounted toilet, grey tiles, stone slabs, white walls, marble flooring, an integrated sink, marble worktops, white floors, white worktops, double sinks, a built in vanity unit and a drop ceiling.
Bathroom with a Freestanding Bath and a Drop Ceiling Ideas and Designs
5

 Shelves and shelving units, like ladder shelves, will give you extra space without taking up too much floor space. Also look for wire, wicker or fabric baskets, large and small, to store items under or next to the sink, or even on the wall.
Shelves and shelving units, like ladder shelves, will give you extra space without taking up too much floor space. Also look for wire, wicker or fabric baskets, large and small, to store items under or next to the sink, or even on the wall.  The sink, the mirror, shower and/or bath are the places where you might want the clearest and strongest light. You can use these if you want it to be bright and clear. Otherwise, you might want to look at some soft, ambient lighting in the form of chandeliers, short pendants or wall lamps. You could use accent lighting around your bath in the form to create a tranquil, spa feel, as well.
The sink, the mirror, shower and/or bath are the places where you might want the clearest and strongest light. You can use these if you want it to be bright and clear. Otherwise, you might want to look at some soft, ambient lighting in the form of chandeliers, short pendants or wall lamps. You could use accent lighting around your bath in the form to create a tranquil, spa feel, as well. 