Bathroom with a Freestanding Bath and a Hinged Door Ideas and Designs
Refine by:
Budget
Sort by:Popular Today
141 - 160 of 60,046 photos
Item 1 of 3
We teamed up with an investor to design a one-of-a-kind property. We created a very clear vision for this home: Scandinavian minimalism. Our intention for this home was to incorporate as many natural materials that we could. We started by selecting polished concrete floors throughout the entire home. To balance this masculinity, we chose soft, natural wood grain cabinetry for the kitchen, bathrooms and mudroom. In the kitchen, we made the hood a focal point by wrapping it in marble and installing a herringbone tile to the ceiling. We accented the rooms with brass and polished chrome, giving the home a light and airy feeling. We incorporated organic textures and soft lines throughout. The bathrooms feature a dimensioned shower tile and leather towel hooks. We drew inspiration for the color palette and styling by our surroundings - the desert.
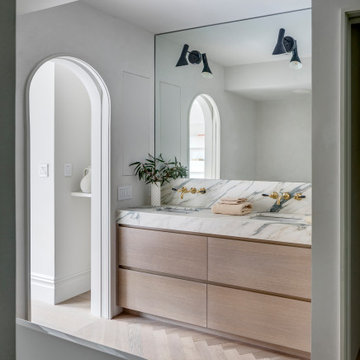
Inspiration for a contemporary ensuite bathroom in New York with flat-panel cabinets, a freestanding bath, a double shower, marble flooring, a submerged sink, marble worktops, a hinged door, double sinks and a built in vanity unit.

Renovated Alys Beach Bath, new floating vanity, solid white 3"top, separate wet bath,brushed gold hardware and accents give us bath beach envy. Summer House Lifestyle w/Melissa Slowlund; Photo cred. @staysunnyphotography

Free standing tub and glass shower complete this great space
Inspiration for an expansive traditional ensuite bathroom in Other with white cabinets, a freestanding bath, a two-piece toilet, white tiles, porcelain tiles, white walls, porcelain flooring, a submerged sink, quartz worktops, grey floors, a hinged door, white worktops, a shower bench, double sinks and a built in vanity unit.
Inspiration for an expansive traditional ensuite bathroom in Other with white cabinets, a freestanding bath, a two-piece toilet, white tiles, porcelain tiles, white walls, porcelain flooring, a submerged sink, quartz worktops, grey floors, a hinged door, white worktops, a shower bench, double sinks and a built in vanity unit.
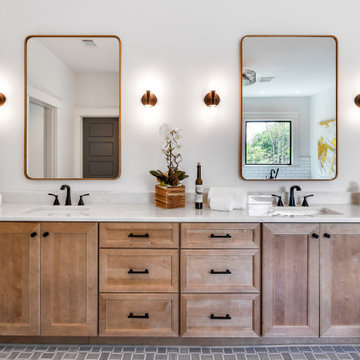
The master bathroom, which was once a living room in the quadplex, got outfitted with a 10' double vanity, double head and rain head shower with glass enclosure and a large soaking tub. Oh, and yes an original fireplace is intact!
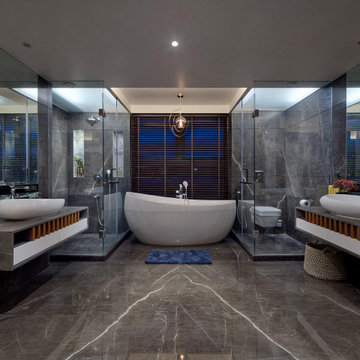
Photo of an expansive contemporary grey and white ensuite bathroom in Pune with flat-panel cabinets, white cabinets, a freestanding bath, a corner shower, a wall mounted toilet, grey tiles, a vessel sink, grey floors, a hinged door, grey worktops, a single sink and a floating vanity unit.

The homeowners wanted to improve the layout and function of their tired 1980’s bathrooms. The master bath had a huge sunken tub that took up half the floor space and the shower was tiny and in small room with the toilet. We created a new toilet room and moved the shower to allow it to grow in size. This new space is far more in tune with the client’s needs. The kid’s bath was a large space. It only needed to be updated to today’s look and to flow with the rest of the house. The powder room was small, adding the pedestal sink opened it up and the wallpaper and ship lap added the character that it needed

Design ideas for a large modern ensuite bathroom in Cleveland with flat-panel cabinets, medium wood cabinets, a freestanding bath, an alcove shower, white walls, porcelain flooring, a submerged sink, quartz worktops, white floors, a hinged door, white worktops, an enclosed toilet, double sinks, a freestanding vanity unit and exposed beams.
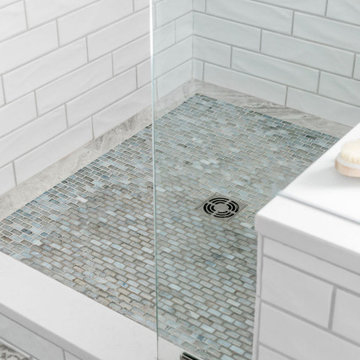
Transitional Master Bathroom with separate tub and shower, white subway tile, brass fixtures.
Design ideas for a large classic ensuite bathroom in Atlanta with raised-panel cabinets, blue cabinets, a freestanding bath, white tiles, ceramic tiles, grey walls, porcelain flooring, a submerged sink, engineered stone worktops, grey floors, a hinged door, white worktops, a shower bench, double sinks and a built in vanity unit.
Design ideas for a large classic ensuite bathroom in Atlanta with raised-panel cabinets, blue cabinets, a freestanding bath, white tiles, ceramic tiles, grey walls, porcelain flooring, a submerged sink, engineered stone worktops, grey floors, a hinged door, white worktops, a shower bench, double sinks and a built in vanity unit.

Gorgeous master bathroom features a freestanding tub in front of a ship lap wall with a large window. The all white double vanity sits across a large walk in shower.
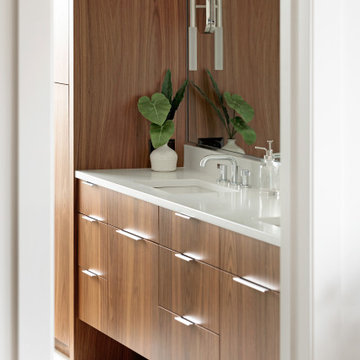
In the bathroom, the natural Arabescato marble floors surround the shower walls as well, making a luxurious statement. The freestanding tub is the perfect size for true comfort. The walnut cabinetry adds a deep richness to the owner’s bath and matches the custom walk-in closet.

This project was a complete home design plan for a large new construction luxury home on the south-end of Mercer Island. The contrasting colors utilized throughout emit a chic modern vibe while the complementing darker tones invites a sense of warmth to this modern farmhouse style.

Inspiration for a large traditional ensuite bathroom in Orange County with shaker cabinets, blue cabinets, a freestanding bath, a corner shower, a two-piece toilet, marble tiles, white walls, mosaic tile flooring, a submerged sink, marble worktops, grey floors, a hinged door, grey worktops, double sinks, a built in vanity unit, feature lighting and a shower bench.

Martha O'Hara Interiors, Interior Design & Photo Styling | Troy Thies, Photography | Swan Architecture, Architect | Great Neighborhood Homes, Builder
Please Note: All “related,” “similar,” and “sponsored” products tagged or listed by Houzz are not actual products pictured. They have not been approved by Martha O’Hara Interiors nor any of the professionals credited. For info about our work: design@oharainteriors.com
Photo of a contemporary bathroom in Los Angeles with medium wood cabinets, a freestanding bath, an alcove shower, blue tiles, mosaic tiles, white walls, grey floors, a hinged door, white worktops and a shower bench.

Design ideas for a large traditional ensuite bathroom in New York with flat-panel cabinets, white cabinets, a freestanding bath, a corner shower, white tiles, porcelain tiles, grey walls, porcelain flooring, a submerged sink, white floors, a hinged door, white worktops, a shower bench, double sinks and a floating vanity unit.
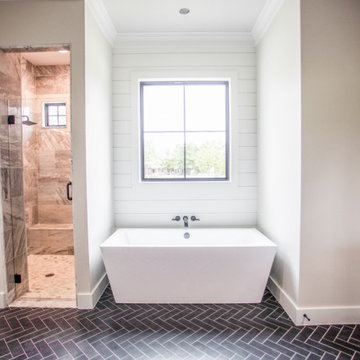
This is an example of a large farmhouse ensuite bathroom in Dallas with shaker cabinets, medium wood cabinets, a freestanding bath, an alcove shower, grey walls, porcelain flooring, a vessel sink, quartz worktops, black floors, a hinged door and white worktops.

Medium sized classic ensuite bathroom in San Francisco with recessed-panel cabinets, grey cabinets, a freestanding bath, a corner shower, a one-piece toilet, white tiles, metro tiles, grey walls, medium hardwood flooring, a submerged sink, quartz worktops, beige floors, a hinged door and white worktops.

This beautiful home boasted fine architectural elements such as arched entryways and soaring ceilings but the master bathroom was dark and showing it’s age of nearly 30 years. This family wanted an elegant space that felt like the master bathroom but that their teenage daughters could still use without fear of ruining anything. The neutral color palette features both warm and cool elements giving the space dimension without being overpowering. The free standing bathtub creates space while the addition of the tall vanity cabinet means everything has a home in this clean and elegant space.
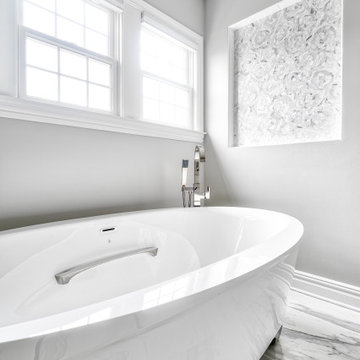
Great shot of the BainUltra freestanding tub with towel warmer and feature tile.
Photography by Chris Veith
Photo of an expansive classic ensuite bathroom in New York with shaker cabinets, white cabinets, a freestanding bath, a built-in shower, a bidet, white tiles, porcelain tiles, beige walls, marble flooring, a submerged sink, quartz worktops, a hinged door and white worktops.
Photo of an expansive classic ensuite bathroom in New York with shaker cabinets, white cabinets, a freestanding bath, a built-in shower, a bidet, white tiles, porcelain tiles, beige walls, marble flooring, a submerged sink, quartz worktops, a hinged door and white worktops.
Bathroom with a Freestanding Bath and a Hinged Door Ideas and Designs
8

 Shelves and shelving units, like ladder shelves, will give you extra space without taking up too much floor space. Also look for wire, wicker or fabric baskets, large and small, to store items under or next to the sink, or even on the wall.
Shelves and shelving units, like ladder shelves, will give you extra space without taking up too much floor space. Also look for wire, wicker or fabric baskets, large and small, to store items under or next to the sink, or even on the wall.  The sink, the mirror, shower and/or bath are the places where you might want the clearest and strongest light. You can use these if you want it to be bright and clear. Otherwise, you might want to look at some soft, ambient lighting in the form of chandeliers, short pendants or wall lamps. You could use accent lighting around your bath in the form to create a tranquil, spa feel, as well.
The sink, the mirror, shower and/or bath are the places where you might want the clearest and strongest light. You can use these if you want it to be bright and clear. Otherwise, you might want to look at some soft, ambient lighting in the form of chandeliers, short pendants or wall lamps. You could use accent lighting around your bath in the form to create a tranquil, spa feel, as well. 