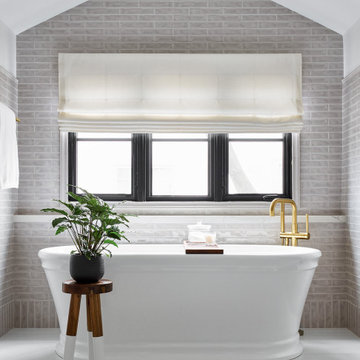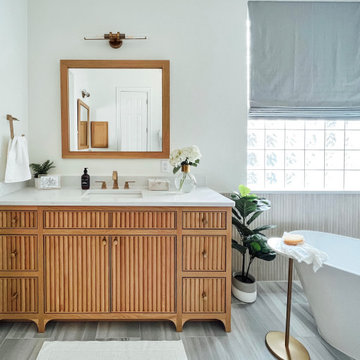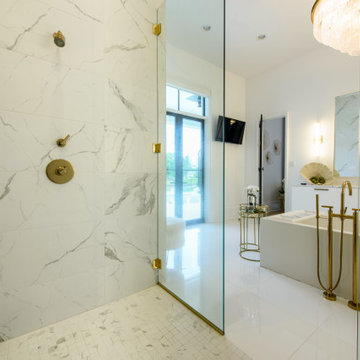Bathroom with a Freestanding Bath and a Shower Bench Ideas and Designs
Refine by:
Budget
Sort by:Popular Today
1 - 20 of 7,996 photos
Item 1 of 3

Photo of a nautical ensuite bathroom in Minneapolis with shaker cabinets, black cabinets, a freestanding bath, a shower/bath combination, a two-piece toilet, white tiles, metro tiles, grey walls, porcelain flooring, a built-in sink, engineered stone worktops, white floors, grey worktops, a shower bench, double sinks, a built in vanity unit and wallpapered walls.

Inspiration for a traditional ensuite bathroom in San Diego with shaker cabinets, medium wood cabinets, a freestanding bath, an alcove shower, grey tiles, white tiles, marble tiles, white walls, a submerged sink, marble worktops, grey floors, multi-coloured worktops, a shower bench, double sinks and a built in vanity unit.

Design ideas for a large midcentury ensuite bathroom in Richmond with flat-panel cabinets, medium wood cabinets, a freestanding bath, a one-piece toilet, white tiles, porcelain tiles, white walls, porcelain flooring, a submerged sink, engineered stone worktops, white floors, a hinged door, white worktops, a shower bench, double sinks and a built in vanity unit.

This is an example of a large classic ensuite bathroom in Oklahoma City with shaker cabinets, light wood cabinets, a freestanding bath, a double shower, a one-piece toilet, white tiles, porcelain tiles, white walls, porcelain flooring, a wall-mounted sink, marble worktops, grey floors, a hinged door, white worktops, a shower bench, double sinks and a built in vanity unit.

Primary Bathroom
Design ideas for a large ensuite bathroom in Other with raised-panel cabinets, white cabinets, a freestanding bath, a double shower, a two-piece toilet, white tiles, ceramic tiles, white walls, cement flooring, a built-in sink, quartz worktops, white floors, a hinged door, white worktops, a shower bench, double sinks, a built in vanity unit and a vaulted ceiling.
Design ideas for a large ensuite bathroom in Other with raised-panel cabinets, white cabinets, a freestanding bath, a double shower, a two-piece toilet, white tiles, ceramic tiles, white walls, cement flooring, a built-in sink, quartz worktops, white floors, a hinged door, white worktops, a shower bench, double sinks, a built in vanity unit and a vaulted ceiling.

warm modern masculine primary suite
Design ideas for a large contemporary bathroom in New York with flat-panel cabinets, brown cabinets, a freestanding bath, an alcove shower, a bidet, beige tiles, ceramic tiles, white walls, porcelain flooring, a submerged sink, soapstone worktops, black floors, an open shower, black worktops, a shower bench, double sinks, a floating vanity unit, a vaulted ceiling and wood walls.
Design ideas for a large contemporary bathroom in New York with flat-panel cabinets, brown cabinets, a freestanding bath, an alcove shower, a bidet, beige tiles, ceramic tiles, white walls, porcelain flooring, a submerged sink, soapstone worktops, black floors, an open shower, black worktops, a shower bench, double sinks, a floating vanity unit, a vaulted ceiling and wood walls.

Large classic ensuite bathroom in Denver with shaker cabinets, medium wood cabinets, a freestanding bath, an alcove shower, a one-piece toilet, grey tiles, ceramic tiles, white walls, concrete flooring, a submerged sink, granite worktops, multi-coloured floors, an open shower, black worktops, a shower bench, double sinks and a built in vanity unit.

The homeowners wanted to improve the layout and function of their tired 1980’s bathrooms. The master bath had a huge sunken tub that took up half the floor space and the shower was tiny and in small room with the toilet. We created a new toilet room and moved the shower to allow it to grow in size. This new space is far more in tune with the client’s needs. The kid’s bath was a large space. It only needed to be updated to today’s look and to flow with the rest of the house. The powder room was small, adding the pedestal sink opened it up and the wallpaper and ship lap added the character that it needed

Design ideas for a large traditional ensuite bathroom in Seattle with shaker cabinets, blue cabinets, a freestanding bath, a corner shower, a one-piece toilet, blue tiles, ceramic tiles, white walls, marble flooring, a submerged sink, engineered stone worktops, grey floors, a hinged door, white worktops, a shower bench, double sinks, a built in vanity unit and wallpapered walls.

Devon Grace Interiors designed a luxurious primary bathroom with a freestanding tub as the focal point. DGI surrounded the tub with a ceramic, handmade-look tile that has a subtle variation and texture. Then we completed the design with a custom roman shade and brass tub filler.

Photo of an ensuite bathroom in Austin with beaded cabinets, light wood cabinets, a freestanding bath, a one-piece toilet, porcelain tiles, white walls, porcelain flooring, a submerged sink, engineered stone worktops, a hinged door, white worktops, a shower bench and double sinks.

Primary bathroom remodel with steel blue double vanity and tower linen cabinet, quartz countertop, petite free-standing soaking tub, custom shower with floating bench and glass doors, herringbone porcelain tile floor, v-groove wall paneling, white ceramic subway tile in shower, and a beautiful color palette of blues, taupes, creams and sparkly chrome.

Newport Coast Primary Bath Remodel
Photo of a mediterranean ensuite bathroom in Orange County with a freestanding bath, a corner shower, a bidet, white walls, porcelain flooring, a submerged sink, quartz worktops, white floors, a hinged door, white worktops, a shower bench, double sinks and a built in vanity unit.
Photo of a mediterranean ensuite bathroom in Orange County with a freestanding bath, a corner shower, a bidet, white walls, porcelain flooring, a submerged sink, quartz worktops, white floors, a hinged door, white worktops, a shower bench, double sinks and a built in vanity unit.

Design ideas for a large traditional ensuite bathroom in Nashville with beaded cabinets, black cabinets, a freestanding bath, a corner shower, a two-piece toilet, black and white tiles, porcelain tiles, grey walls, porcelain flooring, a submerged sink, engineered stone worktops, white floors, a hinged door, white worktops, a shower bench, double sinks, a built in vanity unit, exposed beams and tongue and groove walls.

Inspiration for an expansive traditional ensuite bathroom in San Diego with shaker cabinets, brown cabinets, a freestanding bath, a walk-in shower, white tiles, porcelain tiles, grey walls, marble flooring, a submerged sink, engineered stone worktops, white floors, an open shower, white worktops, a shower bench, a single sink and a freestanding vanity unit.

Design ideas for an expansive country ensuite bathroom in San Francisco with shaker cabinets, grey cabinets, a freestanding bath, an alcove shower, a one-piece toilet, white tiles, stone tiles, white walls, marble flooring, a submerged sink, marble worktops, white floors, a hinged door, white worktops, a shower bench, double sinks and a built in vanity unit.

Photo of a large farmhouse ensuite bathroom in San Francisco with shaker cabinets, white cabinets, a freestanding bath, a built-in shower, a one-piece toilet, multi-coloured tiles, ceramic tiles, white walls, marble flooring, a submerged sink, engineered stone worktops, grey floors, a hinged door, grey worktops, a shower bench, double sinks, a built in vanity unit, a timber clad ceiling and tongue and groove walls.

Inspiration for a large midcentury ensuite bathroom in Vancouver with flat-panel cabinets, light wood cabinets, a freestanding bath, a built-in shower, white tiles, porcelain tiles, white walls, porcelain flooring, a built-in sink, engineered stone worktops, multi-coloured floors, an open shower, white worktops, a shower bench, double sinks, a floating vanity unit and a vaulted ceiling.

Welcome to the Grove Street Master Bathroom Wellness Retreat. We designed this bathroom with the Lotus being the center of the design. This is our Dark Bronze finish with coordinating light, with a customized Engineered Quartz Benchtop. It also features a curbless design and shelving behind the feature wall. If you'd like to know more check out our website www.hollspa.com.

This luxury home includes a modern kitchen, upscale outdoor kitchen, and a signature primary bathroom. Gold accents are found throughout this home. The outdoor space is great to entertain a large amount of guests.
Bathroom with a Freestanding Bath and a Shower Bench Ideas and Designs
1

 Shelves and shelving units, like ladder shelves, will give you extra space without taking up too much floor space. Also look for wire, wicker or fabric baskets, large and small, to store items under or next to the sink, or even on the wall.
Shelves and shelving units, like ladder shelves, will give you extra space without taking up too much floor space. Also look for wire, wicker or fabric baskets, large and small, to store items under or next to the sink, or even on the wall.  The sink, the mirror, shower and/or bath are the places where you might want the clearest and strongest light. You can use these if you want it to be bright and clear. Otherwise, you might want to look at some soft, ambient lighting in the form of chandeliers, short pendants or wall lamps. You could use accent lighting around your bath in the form to create a tranquil, spa feel, as well.
The sink, the mirror, shower and/or bath are the places where you might want the clearest and strongest light. You can use these if you want it to be bright and clear. Otherwise, you might want to look at some soft, ambient lighting in the form of chandeliers, short pendants or wall lamps. You could use accent lighting around your bath in the form to create a tranquil, spa feel, as well. 