Bathroom with a Freestanding Bath and Beige Tiles Ideas and Designs
Refine by:
Budget
Sort by:Popular Today
1 - 20 of 21,529 photos
Item 1 of 3

Inspiration for a medium sized country shower room bathroom in Cornwall with a freestanding bath, a walk-in shower, a one-piece toilet, beige tiles, stone tiles, beige walls, wooden worktops, grey floors, an open shower and double sinks.

With adjacent neighbors within a fairly dense section of Paradise Valley, Arizona, C.P. Drewett sought to provide a tranquil retreat for a new-to-the-Valley surgeon and his family who were seeking the modernism they loved though had never lived in. With a goal of consuming all possible site lines and views while maintaining autonomy, a portion of the house — including the entry, office, and master bedroom wing — is subterranean. This subterranean nature of the home provides interior grandeur for guests but offers a welcoming and humble approach, fully satisfying the clients requests.
While the lot has an east-west orientation, the home was designed to capture mainly north and south light which is more desirable and soothing. The architecture’s interior loftiness is created with overlapping, undulating planes of plaster, glass, and steel. The woven nature of horizontal planes throughout the living spaces provides an uplifting sense, inviting a symphony of light to enter the space. The more voluminous public spaces are comprised of stone-clad massing elements which convert into a desert pavilion embracing the outdoor spaces. Every room opens to exterior spaces providing a dramatic embrace of home to natural environment.
Grand Award winner for Best Interior Design of a Custom Home
The material palette began with a rich, tonal, large-format Quartzite stone cladding. The stone’s tones gaveforth the rest of the material palette including a champagne-colored metal fascia, a tonal stucco system, and ceilings clad with hemlock, a tight-grained but softer wood that was tonally perfect with the rest of the materials. The interior case goods and wood-wrapped openings further contribute to the tonal harmony of architecture and materials.
Grand Award Winner for Best Indoor Outdoor Lifestyle for a Home This award-winning project was recognized at the 2020 Gold Nugget Awards with two Grand Awards, one for Best Indoor/Outdoor Lifestyle for a Home, and another for Best Interior Design of a One of a Kind or Custom Home.
At the 2020 Design Excellence Awards and Gala presented by ASID AZ North, Ownby Design received five awards for Tonal Harmony. The project was recognized for 1st place – Bathroom; 3rd place – Furniture; 1st place – Kitchen; 1st place – Outdoor Living; and 2nd place – Residence over 6,000 square ft. Congratulations to Claire Ownby, Kalysha Manzo, and the entire Ownby Design team.
Tonal Harmony was also featured on the cover of the July/August 2020 issue of Luxe Interiors + Design and received a 14-page editorial feature entitled “A Place in the Sun” within the magazine.

Juli
Inspiration for an expansive rustic ensuite bathroom in Denver with flat-panel cabinets, distressed cabinets, a freestanding bath, a walk-in shower, beige tiles, ceramic tiles, grey walls, a submerged sink and a sliding door.
Inspiration for an expansive rustic ensuite bathroom in Denver with flat-panel cabinets, distressed cabinets, a freestanding bath, a walk-in shower, beige tiles, ceramic tiles, grey walls, a submerged sink and a sliding door.

Custom guest bathroom glass shower enclosure, tiled-walls, pebble mosaic backsplash, walk-in shower, and beautiful lighting by Mike Scorziell.
Design ideas for a large contemporary ensuite wet room bathroom in San Diego with recessed-panel cabinets, white cabinets, a freestanding bath, a one-piece toilet, beige tiles, limestone tiles, beige walls, limestone flooring, a submerged sink, engineered stone worktops, beige floors, a hinged door, white worktops, double sinks, a built in vanity unit and tongue and groove walls.
Design ideas for a large contemporary ensuite wet room bathroom in San Diego with recessed-panel cabinets, white cabinets, a freestanding bath, a one-piece toilet, beige tiles, limestone tiles, beige walls, limestone flooring, a submerged sink, engineered stone worktops, beige floors, a hinged door, white worktops, double sinks, a built in vanity unit and tongue and groove walls.

Master Bathroom Addition with custom double vanity.
White herringbone tile with white wall subway tile. white pebble shower floor tile. Walnut rounded vanity mirrors. Brizo Fixtures. Cabinet hardware by School House Electric. Photo Credit: Amy Bartlam

Photography by Jack Gardner
Large urban ensuite bathroom in Miami with a freestanding bath, a walk-in shower, beige tiles, a hinged door, porcelain tiles and concrete flooring.
Large urban ensuite bathroom in Miami with a freestanding bath, a walk-in shower, beige tiles, a hinged door, porcelain tiles and concrete flooring.

Builder: John Kraemer & Sons | Photography: Landmark Photography
Photo of a small modern ensuite bathroom in Minneapolis with flat-panel cabinets, medium wood cabinets, a freestanding bath, a built-in shower, beige tiles, stone tiles, beige walls, ceramic flooring, an integrated sink and concrete worktops.
Photo of a small modern ensuite bathroom in Minneapolis with flat-panel cabinets, medium wood cabinets, a freestanding bath, a built-in shower, beige tiles, stone tiles, beige walls, ceramic flooring, an integrated sink and concrete worktops.
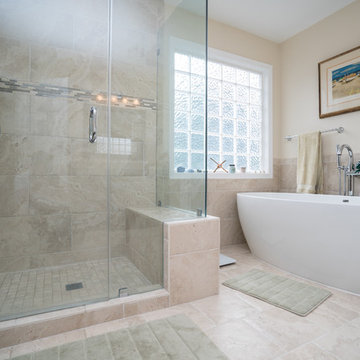
Design ideas for a large contemporary ensuite bathroom in DC Metro with raised-panel cabinets, dark wood cabinets, a freestanding bath, a corner shower, beige tiles, porcelain tiles, beige walls, porcelain flooring and a hinged door.
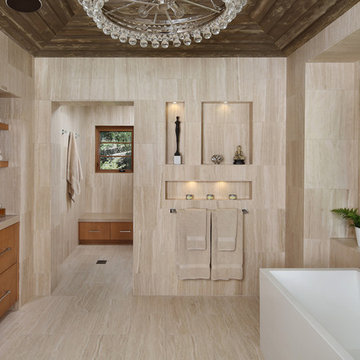
Bernard Andre Photography
Contemporary bathroom in San Francisco with flat-panel cabinets, medium wood cabinets, an alcove shower, beige tiles, a submerged sink, a freestanding bath and travertine tiles.
Contemporary bathroom in San Francisco with flat-panel cabinets, medium wood cabinets, an alcove shower, beige tiles, a submerged sink, a freestanding bath and travertine tiles.
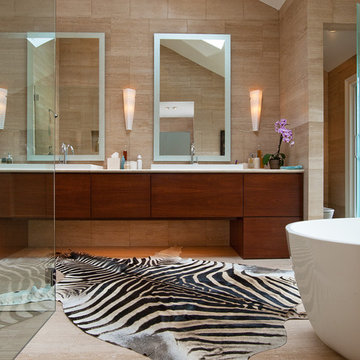
Inspiration for a large modern ensuite bathroom in Atlanta with a freestanding bath, flat-panel cabinets, dark wood cabinets, a corner shower, beige tiles, porcelain tiles, beige walls, porcelain flooring, a built-in sink and limestone worktops.
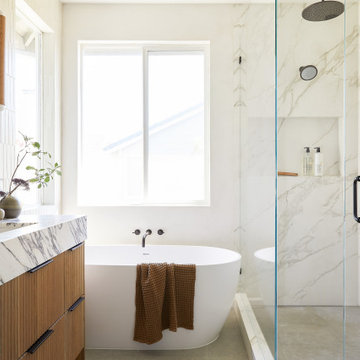
We re-designed and renovated three bathrooms and a laundry/mudroom in this builder-grade tract home. All finishes were carefully sourced, and all millwork was designed and custom-built.

Floor to ceiling marble tile brings the eye all the way up from the countertop to the vaulted ceiling with lots of windows. Converted a tub surround to free-standing. A floating vanity with two undermount sinks and sleek contemporary faucets

Design ideas for a medium sized contemporary ensuite bathroom in Baltimore with shaker cabinets, medium wood cabinets, a freestanding bath, a built-in shower, a two-piece toilet, beige tiles, porcelain tiles, blue walls, porcelain flooring, a submerged sink, engineered stone worktops, beige floors, a hinged door, white worktops, a shower bench, double sinks and a built in vanity unit.
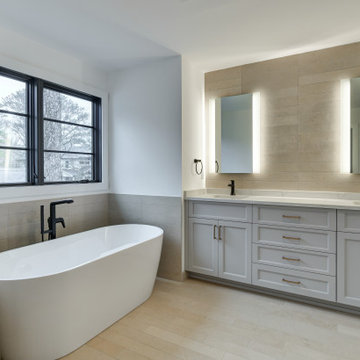
After many months of hard work on a project, there is nothing more rewarding than showcasing the final product and this custom home renovation is one we are incredibly proud of. Once just a tiny bungalow, this newly renovated Decatur home has been elevated into a modern white brick home filled with functional and flexible living spaces perfectly suited for its homeowner’s lifestyle. From a double duty kitchen and airy living room to the versatile office/bar, this custom renovation project has everything needed and more.

A fun and colorful bathroom with plenty of space. The blue stained vanity shows the variation in color as the wood grain pattern peeks through. Marble countertop with soft and subtle veining combined with textured glass sconces wrapped in metal is the right balance of soft and rustic.

Photo of a large contemporary ensuite bathroom in Brisbane with a freestanding bath, beige tiles, ceramic flooring, an open shower, double sinks and a floating vanity unit.

Photo of a classic ensuite bathroom in Dallas with shaker cabinets, white cabinets, a freestanding bath, a built-in shower, beige tiles, white walls, a submerged sink, grey floors, white worktops, double sinks and a built in vanity unit.

Large classic ensuite bathroom in Chicago with medium wood cabinets, a freestanding bath, beige tiles, glass tiles, marble flooring, a submerged sink, marble worktops, white floors, a hinged door, white worktops, a shower bench, double sinks, a built in vanity unit, flat-panel cabinets and an alcove shower.

With the help of E.Byrne Construction, we took this bathroom from builder grade basics to serene escape. Nothing compares to soaking in this tub after a long day. Organic perfection.

Rustic ensuite bathroom in Other with flat-panel cabinets, medium wood cabinets, a freestanding bath, a built-in shower, beige tiles, stone slabs, white walls, pebble tile flooring, an integrated sink, multi-coloured floors, beige worktops, double sinks and a floating vanity unit.
Bathroom with a Freestanding Bath and Beige Tiles Ideas and Designs
1

 Shelves and shelving units, like ladder shelves, will give you extra space without taking up too much floor space. Also look for wire, wicker or fabric baskets, large and small, to store items under or next to the sink, or even on the wall.
Shelves and shelving units, like ladder shelves, will give you extra space without taking up too much floor space. Also look for wire, wicker or fabric baskets, large and small, to store items under or next to the sink, or even on the wall.  The sink, the mirror, shower and/or bath are the places where you might want the clearest and strongest light. You can use these if you want it to be bright and clear. Otherwise, you might want to look at some soft, ambient lighting in the form of chandeliers, short pendants or wall lamps. You could use accent lighting around your bath in the form to create a tranquil, spa feel, as well.
The sink, the mirror, shower and/or bath are the places where you might want the clearest and strongest light. You can use these if you want it to be bright and clear. Otherwise, you might want to look at some soft, ambient lighting in the form of chandeliers, short pendants or wall lamps. You could use accent lighting around your bath in the form to create a tranquil, spa feel, as well. 