Bathroom with a Freestanding Bath and Grey Tiles Ideas and Designs
Refine by:
Budget
Sort by:Popular Today
101 - 120 of 33,715 photos
Item 1 of 3

Inspiration for a large contemporary ensuite bathroom in Dallas with flat-panel cabinets, light wood cabinets, a freestanding bath, a double shower, grey tiles, porcelain tiles, white walls, porcelain flooring, a submerged sink, engineered stone worktops, grey floors, a hinged door, white worktops, double sinks and a built in vanity unit.
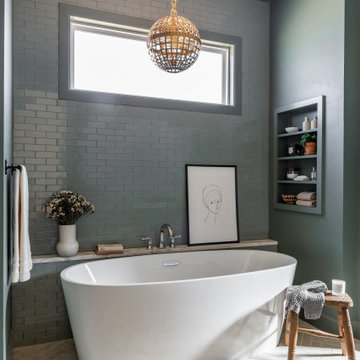
Dip your toes into transitional bathroom design by using a neutral textured thin brick on the floor and cool grey subway tile to surround your tub.
DESIGN
High Street Homes
PHOTOS
Jen Morley Burner
Tile Shown: Glazed Thin Brick in Silk, 2x6 in Driftwood, 3" Hexagon in Iron Ore
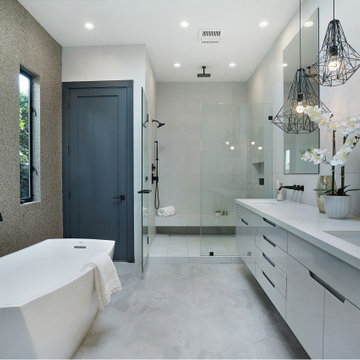
Contemporary bathroom in Los Angeles with flat-panel cabinets, grey cabinets, a freestanding bath, an alcove shower, grey tiles, a submerged sink, grey floors, a hinged door, white worktops, a shower bench, an enclosed toilet, double sinks and a floating vanity unit.
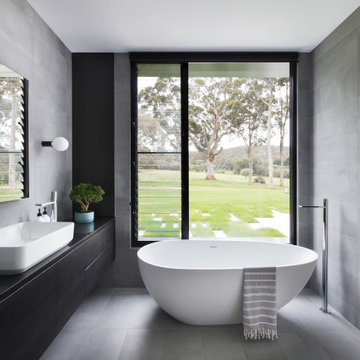
Photo of a modern ensuite bathroom in Other with a freestanding bath, grey floors, flat-panel cabinets, black cabinets, grey tiles, a vessel sink and black worktops.

Photo of an expansive traditional ensuite bathroom in DC Metro with shaker cabinets, white cabinets, a freestanding bath, an alcove shower, grey tiles, porcelain tiles, grey walls, a submerged sink, grey floors, a hinged door and white worktops.
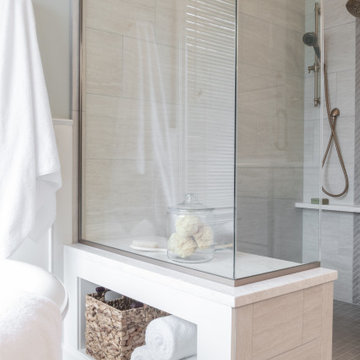
This is an example of a large classic ensuite bathroom in St Louis with freestanding cabinets, grey cabinets, a freestanding bath, a built-in shower, grey tiles, ceramic tiles, grey walls, ceramic flooring, a submerged sink, engineered stone worktops, grey floors, a hinged door and white worktops.

Expansive contemporary ensuite bathroom in Other with open cabinets, light wood cabinets, a freestanding bath, a walk-in shower, grey tiles, grey walls, porcelain flooring, a vessel sink, wooden worktops and an open shower.
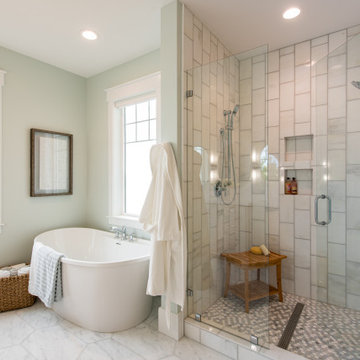
Photo of a large classic ensuite bathroom in Salt Lake City with a freestanding bath, an alcove shower, grey tiles, green walls, grey floors, a hinged door, shaker cabinets, grey cabinets, a submerged sink, quartz worktops, white worktops, a wall niche, a shower bench, double sinks and a built in vanity unit.

The clients wants a tile that looked like ink, which resulted in them choosing stunning navy blue tiles which had a very long lead time so the project was scheduled around the arrival of the tiles. Our designer also designed the tiles to be laid in a diamond pattern and to run seamlessly into the 6×6 tiles above which is an amazing feature to the space. The other main feature of the design was the arch mirrors which extended above the picture rail, accentuate the high of the ceiling and reflecting the pendant in the centre of the room. The bathroom also features a beautiful custom-made navy blue vanity to match the tiles with an abundance of storage for the client’s children, a curvaceous freestanding bath, which the navy tiles are the perfect backdrop to as well as a luxurious open shower.

Medium sized contemporary ensuite bathroom in Other with flat-panel cabinets, a freestanding bath, a shower/bath combination, a wall mounted toilet, grey tiles, porcelain tiles, grey walls, a vessel sink, black floors, a shower curtain, black worktops, medium wood cabinets, porcelain flooring and solid surface worktops.
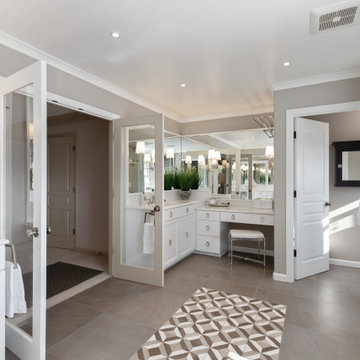
Photo of a large traditional ensuite bathroom in Portland with white cabinets, a freestanding bath, grey tiles, grey walls, porcelain flooring, a submerged sink, quartz worktops, grey floors, white worktops, an alcove shower, a hinged door and recessed-panel cabinets.
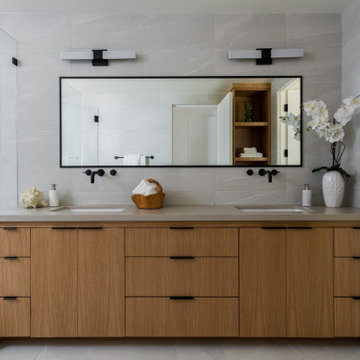
Inspiration for a midcentury ensuite bathroom in Los Angeles with flat-panel cabinets, light wood cabinets, a freestanding bath, grey tiles, grey walls, a submerged sink, grey floors and brown worktops.
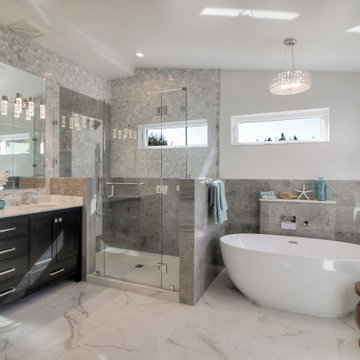
Inspiration for a classic ensuite bathroom in San Francisco with shaker cabinets, black cabinets, a freestanding bath, an alcove shower, grey tiles, white walls, a submerged sink, white floors, a hinged door and beige worktops.
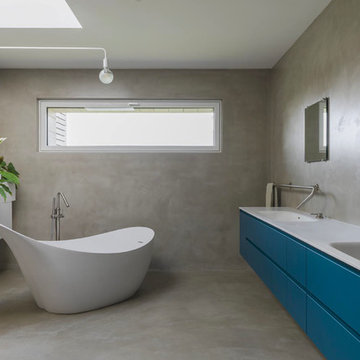
Large contemporary ensuite bathroom in Other with open cabinets, blue cabinets, a freestanding bath, a corner shower, a two-piece toilet, grey tiles, grey walls, cement flooring, a built-in sink, solid surface worktops, grey floors and white worktops.

An expansive traditional master bath featuring cararra marble, a vintage soaking tub, a 7' walk in shower, polished nickel fixtures, pental quartz, and a custom walk in closet
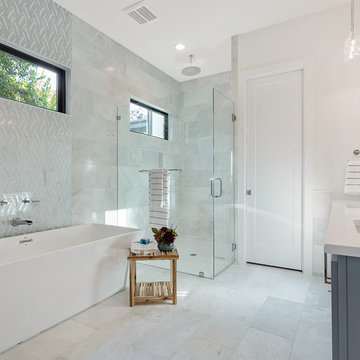
Photo of a large contemporary ensuite bathroom in Austin with flat-panel cabinets, grey cabinets, a freestanding bath, a built-in shower, a two-piece toilet, grey tiles, ceramic tiles, white walls, ceramic flooring, a submerged sink, engineered stone worktops, grey floors, a hinged door and white worktops.
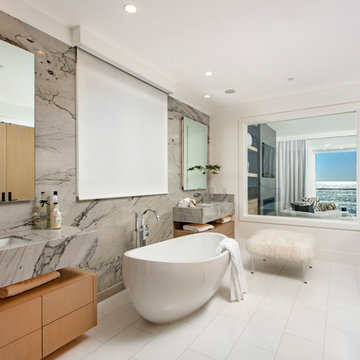
This is an example of a large coastal ensuite bathroom in Orange County with flat-panel cabinets, brown cabinets, a freestanding bath, grey tiles, marble tiles, white walls, porcelain flooring, a submerged sink, marble worktops, white floors and grey worktops.
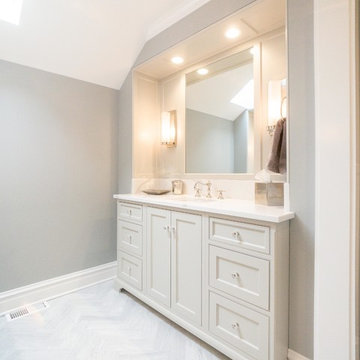
Photo of a large classic ensuite bathroom in Chicago with freestanding cabinets, white cabinets, a freestanding bath, a walk-in shower, a two-piece toilet, beige tiles, grey tiles, porcelain tiles, grey walls, porcelain flooring, a submerged sink, engineered stone worktops, grey floors, an open shower and white worktops.

This serene master bathroom design forms part of a master suite that is sure to make every day brighter. The large master bathroom includes a separate toilet compartment with a Toto toilet for added privacy, and is connected to the bedroom and the walk-in closet, all via pocket doors. The main part of the bathroom includes a luxurious freestanding Victoria + Albert bathtub situated near a large window with a Riobel chrome floor mounted tub spout. It also has a one-of-a-kind open shower with a cultured marble gray shower base, 12 x 24 polished Venatino wall tile with 1" chrome Schluter Systems strips used as a unique decorative accent. The shower includes a storage niche and shower bench, along with rainfall and handheld showerheads, and a sandblasted glass panel. Next to the shower is an Amba towel warmer. The bathroom cabinetry by Koch and Company incorporates two vanity cabinets and a floor to ceiling linen cabinet, all in a Fairway door style in charcoal blue, accented by Alno hardware crystal knobs and a super white granite eased edge countertop. The vanity area also includes undermount sinks with chrome faucets, Granby sconces, and Luna programmable lit mirrors. This bathroom design is sure to inspire you when getting ready for the day or provide the ultimate space to relax at the end of the day!
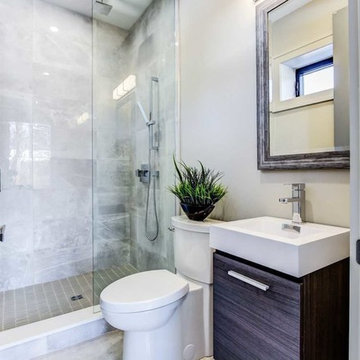
Bliss 16" modern bathroom vanity in gray Oak finish
This is an example of a small modern shower room bathroom in Los Angeles with flat-panel cabinets, grey cabinets, a freestanding bath, a walk-in shower, a two-piece toilet, grey tiles, ceramic tiles, white walls, ceramic flooring, an integrated sink, solid surface worktops, grey floors, a hinged door and white worktops.
This is an example of a small modern shower room bathroom in Los Angeles with flat-panel cabinets, grey cabinets, a freestanding bath, a walk-in shower, a two-piece toilet, grey tiles, ceramic tiles, white walls, ceramic flooring, an integrated sink, solid surface worktops, grey floors, a hinged door and white worktops.
Bathroom with a Freestanding Bath and Grey Tiles Ideas and Designs
6

 Shelves and shelving units, like ladder shelves, will give you extra space without taking up too much floor space. Also look for wire, wicker or fabric baskets, large and small, to store items under or next to the sink, or even on the wall.
Shelves and shelving units, like ladder shelves, will give you extra space without taking up too much floor space. Also look for wire, wicker or fabric baskets, large and small, to store items under or next to the sink, or even on the wall.  The sink, the mirror, shower and/or bath are the places where you might want the clearest and strongest light. You can use these if you want it to be bright and clear. Otherwise, you might want to look at some soft, ambient lighting in the form of chandeliers, short pendants or wall lamps. You could use accent lighting around your bath in the form to create a tranquil, spa feel, as well.
The sink, the mirror, shower and/or bath are the places where you might want the clearest and strongest light. You can use these if you want it to be bright and clear. Otherwise, you might want to look at some soft, ambient lighting in the form of chandeliers, short pendants or wall lamps. You could use accent lighting around your bath in the form to create a tranquil, spa feel, as well. 