Bathroom with a Freestanding Bath and Laminate Floors Ideas and Designs
Refine by:
Budget
Sort by:Popular Today
101 - 120 of 701 photos
Item 1 of 3
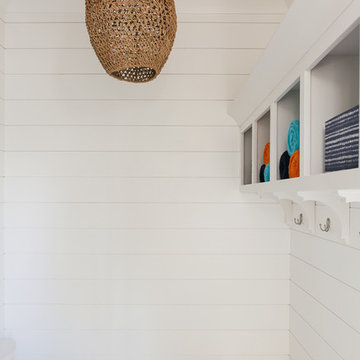
Willet Photography
Design ideas for a medium sized traditional shower room bathroom in Atlanta with a freestanding bath, a hinged door, a two-piece toilet, white walls, laminate floors and beige floors.
Design ideas for a medium sized traditional shower room bathroom in Atlanta with a freestanding bath, a hinged door, a two-piece toilet, white walls, laminate floors and beige floors.
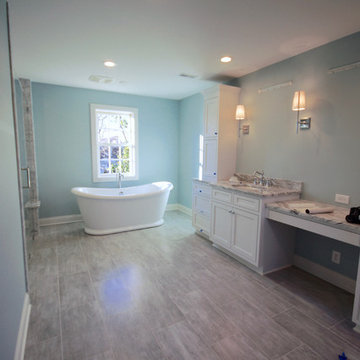
This master bathroom highlights bright color and clean lines. A stand alone tub is the focal point of the space. White Carrara marble lines the counter top to match the grey floor tiling for a fresh look. Custom cabinetry allows for plenty of storage around the his and hers style sinks.
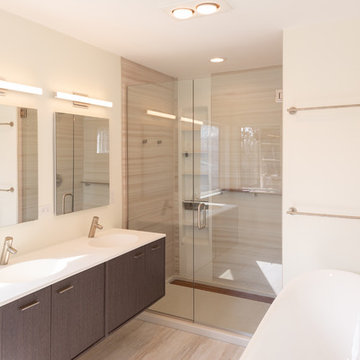
MichaelChristiePhotography
Photo of a medium sized modern ensuite bathroom in Detroit with flat-panel cabinets, brown cabinets, a freestanding bath, an alcove shower, white walls, laminate floors, an integrated sink, engineered stone worktops, multi-coloured floors, a hinged door, white worktops, a two-piece toilet, beige tiles and porcelain tiles.
Photo of a medium sized modern ensuite bathroom in Detroit with flat-panel cabinets, brown cabinets, a freestanding bath, an alcove shower, white walls, laminate floors, an integrated sink, engineered stone worktops, multi-coloured floors, a hinged door, white worktops, a two-piece toilet, beige tiles and porcelain tiles.
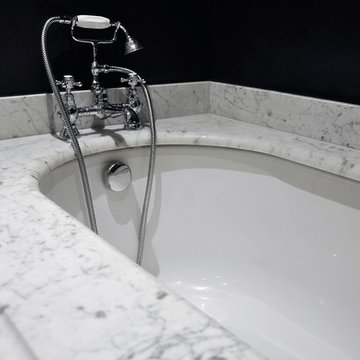
Jonathan Rossington 30mm carrara gioia bath surround with 100mm upstands. Finished with an Ogee edge. A contast agains Farrow and Ball Railings Walls. Installed by Granite Supply.
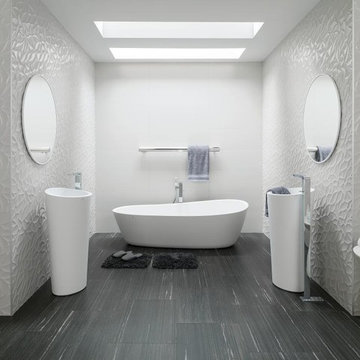
Porcelanosa Grupo
Photo of a large modern ensuite bathroom in Vancouver with a freestanding bath, a one-piece toilet, white tiles, porcelain tiles, white walls, laminate floors, a pedestal sink and grey floors.
Photo of a large modern ensuite bathroom in Vancouver with a freestanding bath, a one-piece toilet, white tiles, porcelain tiles, white walls, laminate floors, a pedestal sink and grey floors.
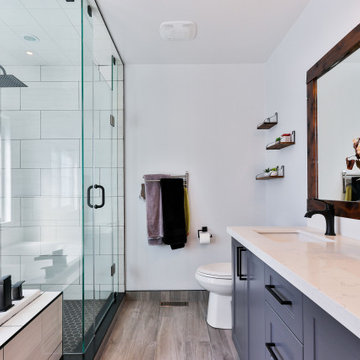
Inspiration for a medium sized modern ensuite bathroom in Other with blue cabinets, a freestanding bath, white walls, laminate floors, a built-in sink, grey floors, beige worktops, double sinks and a built in vanity unit.
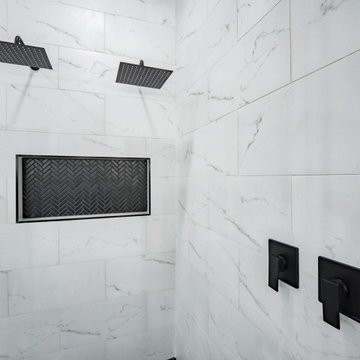
Small modern ensuite bathroom in Las Vegas with shaker cabinets, white cabinets, a freestanding bath, a double shower, a two-piece toilet, white tiles, ceramic tiles, white walls, laminate floors, a submerged sink, quartz worktops, grey floors, a hinged door, white worktops, an enclosed toilet, double sinks, a built in vanity unit and a vaulted ceiling.
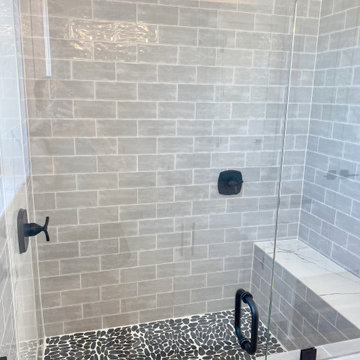
Master Bathroom
This is an example of a large country ensuite bathroom in Austin with shaker cabinets, white cabinets, a freestanding bath, a built-in shower, a two-piece toilet, grey tiles, metro tiles, white walls, laminate floors, a submerged sink, granite worktops, brown floors, a hinged door, black worktops, a shower bench, double sinks and a built in vanity unit.
This is an example of a large country ensuite bathroom in Austin with shaker cabinets, white cabinets, a freestanding bath, a built-in shower, a two-piece toilet, grey tiles, metro tiles, white walls, laminate floors, a submerged sink, granite worktops, brown floors, a hinged door, black worktops, a shower bench, double sinks and a built in vanity unit.
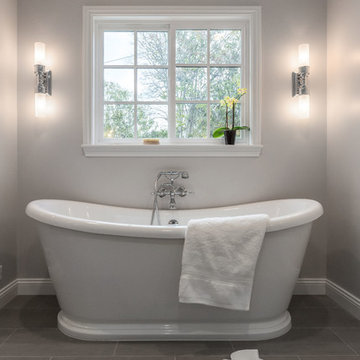
Scott DuBose
This is an example of a large classic ensuite bathroom in San Francisco with shaker cabinets, blue cabinets, a freestanding bath, a walk-in shower, a one-piece toilet, multi-coloured tiles, ceramic tiles, white walls, laminate floors, a submerged sink, quartz worktops, grey floors, a hinged door and white worktops.
This is an example of a large classic ensuite bathroom in San Francisco with shaker cabinets, blue cabinets, a freestanding bath, a walk-in shower, a one-piece toilet, multi-coloured tiles, ceramic tiles, white walls, laminate floors, a submerged sink, quartz worktops, grey floors, a hinged door and white worktops.
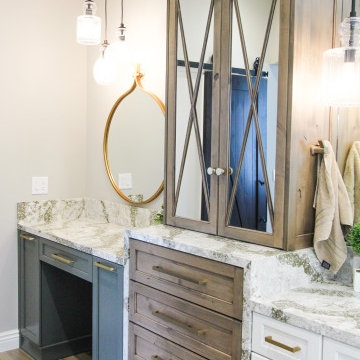
Modern California Farmhouse style primary bathroom. Three different cabinetry materials all brought together seamlessly by the beautiful Cambria Quartz countertops in Beaumont. Waterfall edge detail around the Knotty Alder make-shift medicine cabinet. The shower curbs and wall caps are quartz material from Q-Quartz (MSI) - Carrara Caldia. Luxury Vinyl plank flooring from MSI - Andover Series: Blythe 7x48. Barn door entry into the closet by California Closets. Barn door from Rustica Hardware in Alder with the Dark Walnut Stain, flat black hardware, Valley hand pull, spoked garrick wheel - top mounted. Cabinetry from Dura Supreme in paintable and knotty alder material. Cabinetry door style is a shaker door style with a bead - the cabinetry paint colors are specific to Dura Supreme and they are Dove and Cast Iron. The knotty alder has a stain with a glaze specific to Dura Supreme called Cashew with Coffee Glaze. Pendant lights bring down the look point with a cluster of three over the make-up area and three surrounding the main vanity. Pendants by Kichler in a clear ribbed glass and olde bronze. Light fixture over free-standing tub is from Hubbardton Forge. Interestingly shaped frosted glass with a soft gold finish. Shower decorative tile is Comfort-C in Beige Rug, it is a porcelain tile. Field tile is from Richards & Sterling, it is a textured beige large format tile. The shower floor is finished off with penny rounds in a neutral color. Paint is from Benjamin Moore - the Revere Pewter (HC-172). Cabinetry hardware is from Berenson and Amerock. Knobs from Amerock line (Oberon Knob - in golden champagne and frosted); Pulls are from Berenson's Uptown Appeal collection (Swagger pull in various sizes in the Modern Brushed Gold finish). All plumbing fixtures are from Brizo's Litze collection. Freestanding tub is from Barclay, sinks are from Toto.
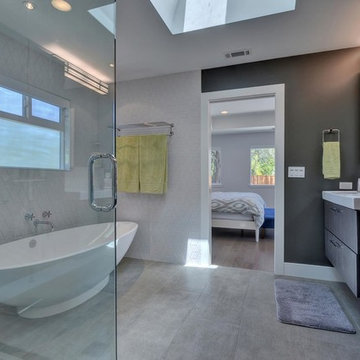
Beyond Virtual Tours | Chris Ricketts
www.BeyondVT.com
Medium sized modern ensuite bathroom in San Francisco with flat-panel cabinets, dark wood cabinets, porcelain tiles, a freestanding bath, a corner shower, white walls, white tiles, engineered stone worktops, a hinged door, a two-piece toilet, laminate floors, an integrated sink and grey floors.
Medium sized modern ensuite bathroom in San Francisco with flat-panel cabinets, dark wood cabinets, porcelain tiles, a freestanding bath, a corner shower, white walls, white tiles, engineered stone worktops, a hinged door, a two-piece toilet, laminate floors, an integrated sink and grey floors.
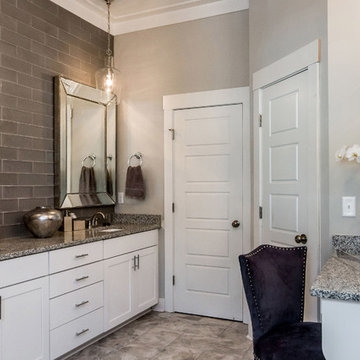
The master bath features a gray glass subway tiled accent wall with ceiling mounted pendant glass lighting. The vainity is over 7' long and has rectangle undermount sinks, brushed nickel faucets and a seperate makeup vanity with drawers. Shaker 5 panel doors and shaker style molding complete the bath.
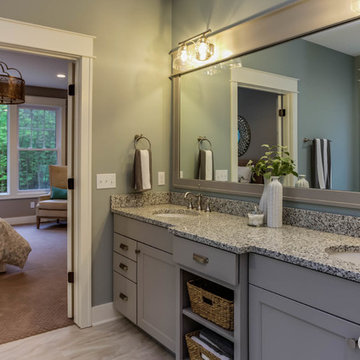
Design ideas for a large beach style ensuite bathroom in Grand Rapids with grey cabinets, a freestanding bath, a walk-in shower, a one-piece toilet, blue walls, laminate floors, a submerged sink, engineered stone worktops, beige floors and a shower curtain.
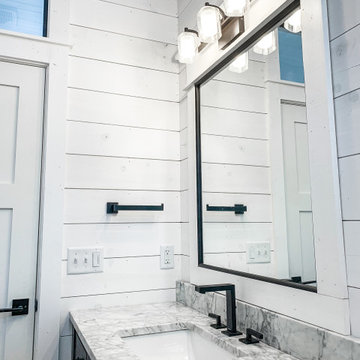
Photo of a medium sized farmhouse bathroom in Minneapolis with shaker cabinets, medium wood cabinets, a freestanding bath, a shower/bath combination, a two-piece toilet, white walls, laminate floors, an integrated sink, granite worktops, brown floors, a shower curtain, multi-coloured worktops, a single sink, a freestanding vanity unit, a timber clad ceiling and tongue and groove walls.
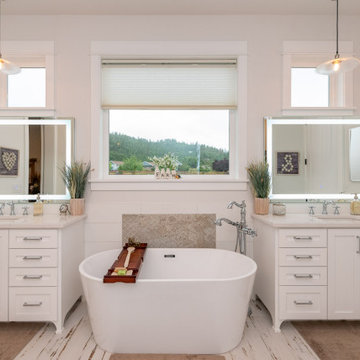
Design ideas for a large classic ensuite bathroom in Other with shaker cabinets, white cabinets, a freestanding bath, a walk-in shower, a two-piece toilet, white tiles, glass tiles, white walls, laminate floors, marble worktops, white floors, an open shower, white worktops and double sinks.
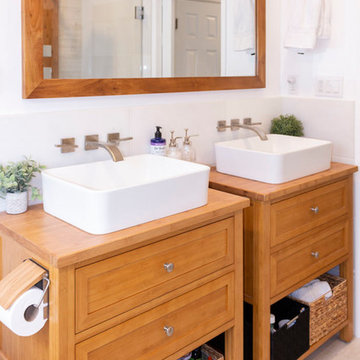
This elegant bathroom is a combination of modern design and pure lines. The use of white emphasizes the interplay of the forms. Although is a small bathroom, the layout and design of the volumes create a sensation of lightness and luminosity.
Photo: Viviana Cardozo
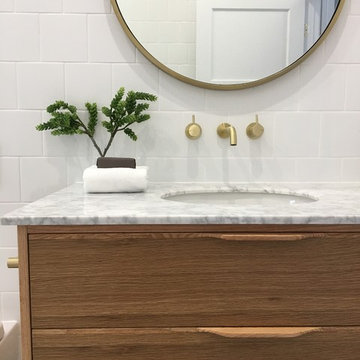
In this photo set, we featured a remodeling project featuring our Alexander 36-inch Single Bathroom Vanity. This vanity features 3 coats of clear glaze to showcase the natural wood grain and finish of the vanity. It's topped off by a naturally sourced, carrara marble top.
This bathroom was originally a guest bathroom. The buyer noted to us that they wanted to make this guest bathroom feel bigger and utilized as much space. Some choices made in this project included:
- Patterned floor tiles as a pop
- Clean white tiles for wall paper with white slates above
- A combination of an open shower and freestanding porcelain bathtub with a inset shelf
- Golden brass accents in the metal hardware including shower head, faucets, and towel rack
- A one-piece porcelain toilet to match the bath tub.
- A big circle mirror with a gold brass frame to match the hardware
- White towels and ammenities
- One simple plant to add a pop of green to pair well with the wood finish of the vanity
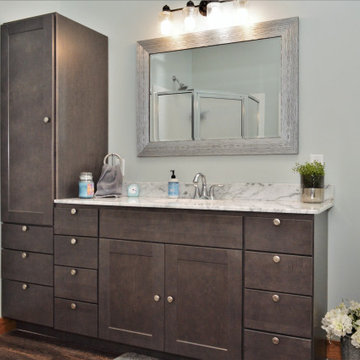
Cabinet Brand: BaileyTown USA
Wood Species: Maple
Cabinet Finish: Slate
Door Style: Chesapeake
Counter top: BaileyTown USA, Granite, Cara White
Inspiration for a large rustic ensuite bathroom in Other with shaker cabinets, grey cabinets, a freestanding bath, blue walls, laminate floors, an integrated sink, granite worktops, brown floors, white worktops, a single sink and a freestanding vanity unit.
Inspiration for a large rustic ensuite bathroom in Other with shaker cabinets, grey cabinets, a freestanding bath, blue walls, laminate floors, an integrated sink, granite worktops, brown floors, white worktops, a single sink and a freestanding vanity unit.
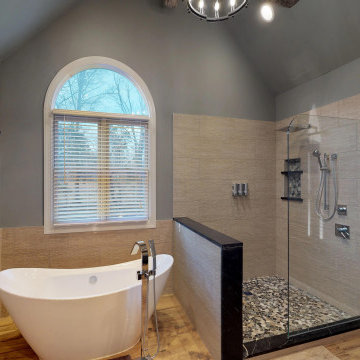
This master bathroom was plain and boring, but was full of potential when we began this renovation. With a vaulted ceiling and plenty of room, this space was ready for a complete transformation. The wood accent wall ties in beautifully with the exposed wooden beams across the ceiling. The chandelier and more modern elements like the tilework and soaking tub balance the rustic aspects of this design to keep it cozy but elegant.
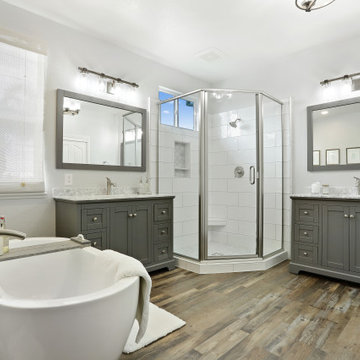
bathCRATE Noni Avenue II | Vanity: Wyndham Avery Bath Vanity in Dark Gray with Marble Vanity Top | Faucet: Price Pfister Ladera Faucet in Brushed Nickel | Shower Fixture: Price Pfister Ladera in Brushed Nickel | Shower Tile: Bedrosians Wall Tile in Winter | Shower Floor Tile: Bedrosians White Carrara Marble Hexagon Mosaic | Tub: Wyndham Collection Soho Soaking Tub | Tub Filler: Wyndham Collection Taron Floor Mounted Tub Filler | Floor Tile: Medallion Aquarius WPC Flooring in Evening Dusk | Wall Paint: Kelly-Moore Slow Perch Satin Enamel | For More Visit: https://kbcrate.com/bathcrate-noni-avenue-ii-in-escalon-ca-is-complete/
Bathroom with a Freestanding Bath and Laminate Floors Ideas and Designs
6

 Shelves and shelving units, like ladder shelves, will give you extra space without taking up too much floor space. Also look for wire, wicker or fabric baskets, large and small, to store items under or next to the sink, or even on the wall.
Shelves and shelving units, like ladder shelves, will give you extra space without taking up too much floor space. Also look for wire, wicker or fabric baskets, large and small, to store items under or next to the sink, or even on the wall.  The sink, the mirror, shower and/or bath are the places where you might want the clearest and strongest light. You can use these if you want it to be bright and clear. Otherwise, you might want to look at some soft, ambient lighting in the form of chandeliers, short pendants or wall lamps. You could use accent lighting around your bath in the form to create a tranquil, spa feel, as well.
The sink, the mirror, shower and/or bath are the places where you might want the clearest and strongest light. You can use these if you want it to be bright and clear. Otherwise, you might want to look at some soft, ambient lighting in the form of chandeliers, short pendants or wall lamps. You could use accent lighting around your bath in the form to create a tranquil, spa feel, as well. 