Bathroom with a Freestanding Bath and Light Hardwood Flooring Ideas and Designs
Refine by:
Budget
Sort by:Popular Today
1 - 20 of 2,962 photos
Item 1 of 3

This amazing wet room earned a first place award at the 2017 Calvalcade Tour of Homes in Naperville, IL! The trackless sliding glass shower doors allow for clean lines and more space.

The three-level Mediterranean revival home started as a 1930s summer cottage that expanded downward and upward over time. We used a clean, crisp white wall plaster with bronze hardware throughout the interiors to give the house continuity. A neutral color palette and minimalist furnishings create a sense of calm restraint. Subtle and nuanced textures and variations in tints add visual interest. The stair risers from the living room to the primary suite are hand-painted terra cotta tile in gray and off-white. We used the same tile resource in the kitchen for the island's toe kick.

Luscious Bathroom in Storrington, West Sussex
A luscious green bathroom design is complemented by matt black accents and unique platform for a feature bath.
The Brief
The aim of this project was to transform a former bedroom into a contemporary family bathroom, complete with a walk-in shower and freestanding bath.
This Storrington client had some strong design ideas, favouring a green theme with contemporary additions to modernise the space.
Storage was also a key design element. To help minimise clutter and create space for decorative items an inventive solution was required.
Design Elements
The design utilises some key desirables from the client as well as some clever suggestions from our bathroom designer Martin.
The green theme has been deployed spectacularly, with metro tiles utilised as a strong accent within the shower area and multiple storage niches. All other walls make use of neutral matt white tiles at half height, with William Morris wallpaper used as a leafy and natural addition to the space.
A freestanding bath has been placed central to the window as a focal point. The bathing area is raised to create separation within the room, and three pendant lights fitted above help to create a relaxing ambience for bathing.
Special Inclusions
Storage was an important part of the design.
A wall hung storage unit has been chosen in a Fjord Green Gloss finish, which works well with green tiling and the wallpaper choice. Elsewhere plenty of storage niches feature within the room. These add storage for everyday essentials, decorative items, and conceal items the client may not want on display.
A sizeable walk-in shower was also required as part of the renovation, with designer Martin opting for a Crosswater enclosure in a matt black finish. The matt black finish teams well with other accents in the room like the Vado brassware and Eastbrook towel rail.
Project Highlight
The platformed bathing area is a great highlight of this family bathroom space.
It delivers upon the freestanding bath requirement of the brief, with soothing lighting additions that elevate the design. Wood-effect porcelain floor tiling adds an additional natural element to this renovation.
The End Result
The end result is a complete transformation from the former bedroom that utilised this space.
The client and our designer Martin have combined multiple great finishes and design ideas to create a dramatic and contemporary, yet functional, family bathroom space.
Discover how our expert designers can transform your own bathroom with a free design appointment and quotation. Arrange a free appointment in showroom or online.

Adjacent to the spectacular soaking tub is the custom-designed glass shower enclosure, framed by smoke-colored wall and floor tile. Oak flooring and cabinetry blend easily with the teak ceiling soffit details. Architecture and interior design by Pierre Hoppenot, Studio PHH Architects.

Medium sized retro ensuite bathroom in Orange County with shaker cabinets, black cabinets, a freestanding bath, a walk-in shower, a one-piece toilet, multi-coloured tiles, cement tiles, white walls, light hardwood flooring, a submerged sink, engineered stone worktops, a hinged door, white worktops, double sinks and a built in vanity unit.

This is an example of a large traditional ensuite bathroom in Houston with brown walls, light hardwood flooring, brown floors, light wood cabinets, a freestanding bath, an alcove shower, grey tiles, a built-in sink, a hinged door, an enclosed toilet and a built in vanity unit.
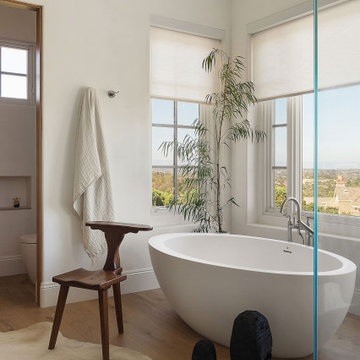
Ground up master bathroom, quartzite slab shower and waterfall countertops, custom floating cabinetry
Large modern ensuite bathroom in San Diego with louvered cabinets, beige cabinets, a freestanding bath, a one-piece toilet, beige tiles, stone slabs, light hardwood flooring, a submerged sink, quartz worktops and beige worktops.
Large modern ensuite bathroom in San Diego with louvered cabinets, beige cabinets, a freestanding bath, a one-piece toilet, beige tiles, stone slabs, light hardwood flooring, a submerged sink, quartz worktops and beige worktops.
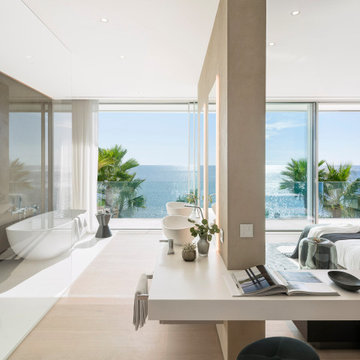
Photo of a contemporary ensuite bathroom in Palma de Mallorca with a freestanding bath, light hardwood flooring, a vessel sink, beige floors, white worktops and double sinks.
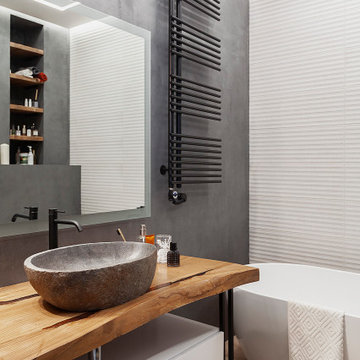
This is an example of a contemporary bathroom in Moscow with flat-panel cabinets, white cabinets, a freestanding bath, white tiles, grey walls, light hardwood flooring, a vessel sink, wooden worktops, beige floors and brown worktops.
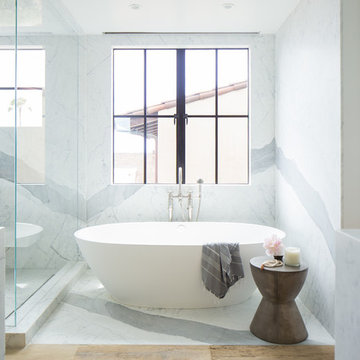
Inspiration for a contemporary bathroom in Orange County with a freestanding bath, white tiles, white walls, light hardwood flooring and beige floors.
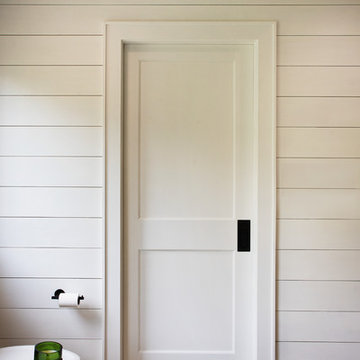
Photo of a medium sized country ensuite bathroom in New York with freestanding cabinets, dark wood cabinets, a freestanding bath, a built-in shower, white tiles, metro tiles, white walls, light hardwood flooring, a submerged sink, beige floors, an open shower and black worktops.

This is an example of a modern ensuite bathroom in Other with a freestanding bath, black walls, light hardwood flooring, a vessel sink, beige floors, open cabinets, medium wood cabinets, wooden worktops and brown worktops.

Our owners were looking to upgrade their master bedroom into a hotel-like oasis away from the world with a rustic "ski lodge" feel. The bathroom was gutted, we added some square footage from a closet next door and created a vaulted, spa-like bathroom space with a feature soaking tub. We connected the bedroom to the sitting space beyond to make sure both rooms were able to be used and work together. Added some beams to dress up the ceilings along with a new more modern soffit ceiling complete with an industrial style ceiling fan. The master bed will be positioned at the actual reclaimed barn-wood wall...The gas fireplace is see-through to the sitting area and ties the large space together with a warm accent. This wall is coated in a beautiful venetian plaster. Also included 2 walk-in closet spaces (being fitted with closet systems) and an exercise room.
Pros that worked on the project included: Holly Nase Interiors, S & D Renovations (who coordinated all of the construction), Agentis Kitchen & Bath, Veneshe Master Venetian Plastering, Stoves & Stuff Fireplaces

Master bathroom with handmade glazed ceramic tile and wood console vanity. View to pass-through walk-in master closet. Photo by Kyle Born.
Photo of a medium sized country ensuite bathroom in Philadelphia with distressed cabinets, a freestanding bath, a two-piece toilet, white tiles, ceramic tiles, blue walls, light hardwood flooring, a submerged sink, marble worktops, brown floors, a hinged door and flat-panel cabinets.
Photo of a medium sized country ensuite bathroom in Philadelphia with distressed cabinets, a freestanding bath, a two-piece toilet, white tiles, ceramic tiles, blue walls, light hardwood flooring, a submerged sink, marble worktops, brown floors, a hinged door and flat-panel cabinets.
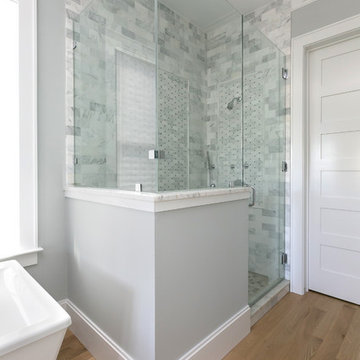
Photo Credit - Patrick Brickman
Beach style ensuite bathroom in Charleston with light hardwood flooring, a hinged door, a freestanding bath, an alcove shower, multi-coloured tiles, marble tiles and beige floors.
Beach style ensuite bathroom in Charleston with light hardwood flooring, a hinged door, a freestanding bath, an alcove shower, multi-coloured tiles, marble tiles and beige floors.
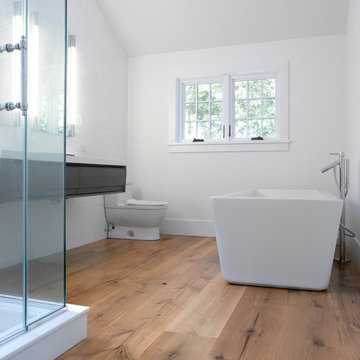
Design ideas for a large country ensuite bathroom in New York with open cabinets, grey cabinets, a freestanding bath, a corner shower, a one-piece toilet, white walls, light hardwood flooring, an integrated sink, beige floors and a hinged door.

This is an example of a large classic ensuite bathroom in Nashville with recessed-panel cabinets, blue cabinets, a freestanding bath, grey tiles, stone tiles, white walls, light hardwood flooring, a submerged sink, engineered stone worktops, grey floors, a walk-in shower and an open shower.
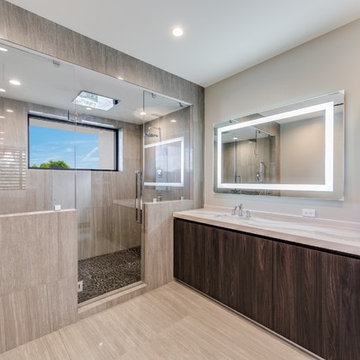
Large contemporary ensuite bathroom in Miami with flat-panel cabinets, dark wood cabinets, an alcove shower, beige tiles, a hinged door, a freestanding bath, porcelain tiles, beige walls, light hardwood flooring, a submerged sink, engineered stone worktops and beige floors.
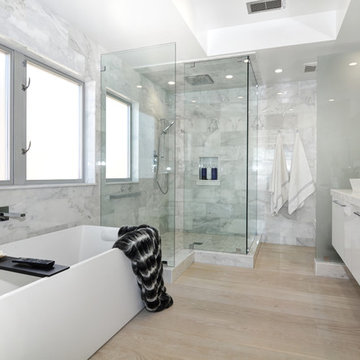
The hardwood flooring is 3/4" x 10" Select White Oak Plank with a custom stain and finish by Gaetano Hardwood Floors, Inc.
Photography by The Bowman Group.
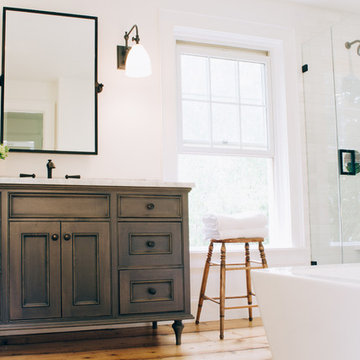
Photo:Vicki Bodine
Photo of a medium sized rural ensuite bathroom in New York with grey cabinets, a freestanding bath, a corner shower, a one-piece toilet, white tiles, stone tiles, white walls, light hardwood flooring, a submerged sink, marble worktops and recessed-panel cabinets.
Photo of a medium sized rural ensuite bathroom in New York with grey cabinets, a freestanding bath, a corner shower, a one-piece toilet, white tiles, stone tiles, white walls, light hardwood flooring, a submerged sink, marble worktops and recessed-panel cabinets.
Bathroom with a Freestanding Bath and Light Hardwood Flooring Ideas and Designs
1

 Shelves and shelving units, like ladder shelves, will give you extra space without taking up too much floor space. Also look for wire, wicker or fabric baskets, large and small, to store items under or next to the sink, or even on the wall.
Shelves and shelving units, like ladder shelves, will give you extra space without taking up too much floor space. Also look for wire, wicker or fabric baskets, large and small, to store items under or next to the sink, or even on the wall.  The sink, the mirror, shower and/or bath are the places where you might want the clearest and strongest light. You can use these if you want it to be bright and clear. Otherwise, you might want to look at some soft, ambient lighting in the form of chandeliers, short pendants or wall lamps. You could use accent lighting around your bath in the form to create a tranquil, spa feel, as well.
The sink, the mirror, shower and/or bath are the places where you might want the clearest and strongest light. You can use these if you want it to be bright and clear. Otherwise, you might want to look at some soft, ambient lighting in the form of chandeliers, short pendants or wall lamps. You could use accent lighting around your bath in the form to create a tranquil, spa feel, as well. 