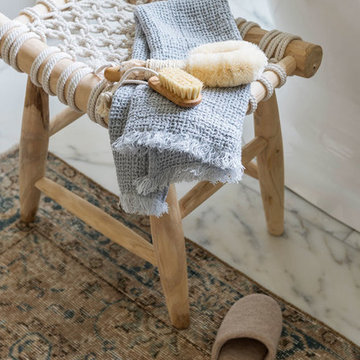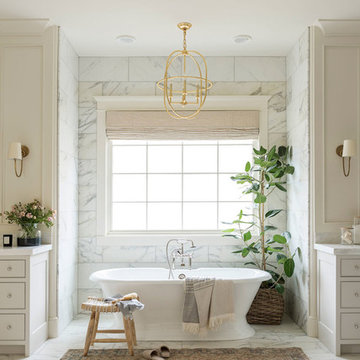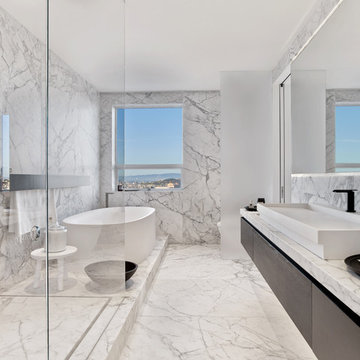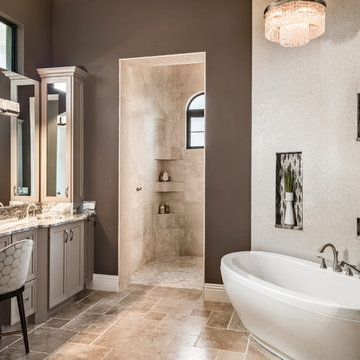Bathroom with a Freestanding Bath and Multi-coloured Worktops Ideas and Designs
Refine by:
Budget
Sort by:Popular Today
1 - 20 of 3,552 photos
Item 1 of 3

Inspiration for an eclectic ensuite bathroom in London with flat-panel cabinets, white cabinets, a freestanding bath, an alcove shower, white walls, a vessel sink, marble worktops, multi-coloured floors, a hinged door, multi-coloured worktops, a single sink and a built in vanity unit.

The Vintage Vanity unit was adapted to create something quote unique. The pop of electric blue in the Thomas Crapper basin makes the whole room sing with colour. Detail tiled splash back keeps it fun & individual.

This beautiful principle suite is like a beautiful retreat from the world. Created to exaggerate a sense of calm and beauty. The tiles look like wood to give a sense of warmth, with the added detail of brass finishes. the bespoke vanity unity made from marble is the height of glamour. The large scale mirrored cabinets, open the space and reflect the light from the original victorian windows, with a view onto the pink blossom outside.

Photo of a traditional ensuite bathroom in San Francisco with recessed-panel cabinets, black cabinets, a freestanding bath, an alcove shower, marble worktops, multi-coloured floors, a hinged door, multi-coloured worktops, double sinks, a built in vanity unit and tongue and groove walls.

Design ideas for a large classic ensuite bathroom in Milwaukee with recessed-panel cabinets, light wood cabinets, a freestanding bath, an alcove shower, a two-piece toilet, white tiles, porcelain tiles, white walls, mosaic tile flooring, a submerged sink, marble worktops, white floors, a hinged door, multi-coloured worktops, an enclosed toilet, double sinks and a built in vanity unit.

Download our free ebook, Creating the Ideal Kitchen. DOWNLOAD NOW
A tired primary bathroom, with varying ceiling heights and a beige-on-beige color scheme, was screaming for love. Squaring the room and adding natural materials erased the memory of the lack luster space and converted it to a bright and welcoming spa oasis. The home was a new build in 2005 and it looked like all the builder’s material choices remained. The client was clear on their design direction but were challenged by the differing ceiling heights and were looking to hire a design-build firm that could resolve that issue.
This local Glen Ellyn couple found us on Instagram (@kitchenstudioge, follow us ?). They loved our designs and felt like we fit their style. They requested a full primary bath renovation to include a large shower, soaking tub, double vanity with storage options, and heated floors. The wife also really wanted a separate make-up vanity. The biggest challenge presented to us was to architecturally marry the various ceiling heights and deliver a streamlined design.
The existing layout worked well for the couple, so we kept everything in place, except we enlarged the shower and replaced the built-in tub with a lovely free-standing model. We also added a sitting make-up vanity. We were able to eliminate the awkward ceiling lines by extending all the walls to the highest level. Then, to accommodate the sprinklers and HVAC, lowered the ceiling height over the entrance and shower area which then opens to the 2-story vanity and tub area. Very dramatic!
This high-end home deserved high-end fixtures. The homeowners also quickly realized they loved the look of natural marble and wanted to use as much of it as possible in their new bath. They chose a marble slab from the stone yard for the countertops and back splash, and we found complimentary marble tile for the shower. The homeowners also liked the idea of mixing metals in their new posh bathroom and loved the look of black, gold, and chrome.
Although our clients were very clear on their style, they were having a difficult time pulling it all together and envisioning the final product. As interior designers it is our job to translate and elevate our clients’ ideas into a deliverable design. We presented the homeowners with mood boards and 3D renderings of our modern, clean, white marble design. Since the color scheme was relatively neutral, at the homeowner’s request, we decided to add of interest with the patterns and shapes in the room.
We were first inspired by the shower floor tile with its circular/linear motif. We designed the cabinetry, floor and wall tiles, mirrors, cabinet pulls, and wainscoting to have a square or rectangular shape, and then to create interest we added perfectly placed circles to contrast with the rectangular shapes. The globe shaped chandelier against the square wall trim is a delightful yet subtle juxtaposition.
The clients were overjoyed with our interpretation of their vision and impressed with the level of detail we brought to the project. It’s one thing to know how you want a space to look, but it takes a special set of skills to create the design and see it thorough to implementation. Could hiring The Kitchen Studio be the first step to making your home dreams come to life?

A fun and colorful bathroom with plenty of space. The blue stained vanity shows the variation in color as the wood grain pattern peeks through. Marble countertop with soft and subtle veining combined with textured glass sconces wrapped in metal is the right balance of soft and rustic.

Inspiration for a large classic ensuite bathroom in Atlanta with raised-panel cabinets, green cabinets, a freestanding bath, a corner shower, a two-piece toilet, white tiles, porcelain tiles, beige walls, travertine flooring, a submerged sink, quartz worktops, beige floors, a hinged door, multi-coloured worktops, a wall niche, double sinks and a drop ceiling.

A spa bathroom built for true relaxation. The stone look tile and warmth of the teak accent wall bring together a combination that creates a serene oasis for the homeowner.

Brick Bond Subway, Brick Stack Bond Tiling, Frameless Shower Screen, Real Timber Vanity, Matte Black Tapware, Rounded Mirror, Matte White Tiles, Back To Wall Toilet, Freestanding Bath, Concrete Freestanding Bath, Grey and White Bathrooms, OTB Bathrooms

This is an example of a large ensuite bathroom in Atlanta with shaker cabinets, grey cabinets, a freestanding bath, a corner shower, a two-piece toilet, multi-coloured tiles, ceramic tiles, white walls, porcelain flooring, a vessel sink, marble worktops, white floors, a hinged door, multi-coloured worktops, a wall niche, double sinks and a built in vanity unit.

Design ideas for a medium sized traditional ensuite bathroom in Austin with shaker cabinets, brown cabinets, a freestanding bath, a corner shower, a one-piece toilet, grey tiles, limestone tiles, grey walls, limestone flooring, a submerged sink, quartz worktops, grey floors, a hinged door and multi-coloured worktops.

Design ideas for an expansive traditional ensuite bathroom in Los Angeles with shaker cabinets, grey cabinets, a freestanding bath, an alcove shower, white tiles, limestone tiles, white walls, limestone flooring, a submerged sink, quartz worktops, grey floors, a hinged door and multi-coloured worktops.

Photo of a large beach style ensuite bathroom in Salt Lake City with a freestanding bath, a corner shower, multi-coloured tiles, marble tiles, multi-coloured walls, marble flooring, marble worktops, multi-coloured floors, a hinged door and multi-coloured worktops.

Large nautical ensuite bathroom in Salt Lake City with a freestanding bath, a corner shower, multi-coloured tiles, marble tiles, multi-coloured walls, marble flooring, marble worktops, multi-coloured floors, a hinged door and multi-coloured worktops.

Building this addition was such a treat! We were able to create an oasis for our homeowners with a luxurious, coastal master bedroom and bathroom. This walk in shower and freestanding tub truly make the space feel like a resort getaway! The curbless entry to the shower ensures the homeowner will be able to stay in their home for years to come. The cool neutral pallet is chic, yet timeless.

Photography by Eric Laignel
Large contemporary ensuite bathroom in San Francisco with dark wood cabinets, a freestanding bath, marble tiles, multi-coloured walls, marble flooring, marble worktops, a hinged door and multi-coloured worktops.
Large contemporary ensuite bathroom in San Francisco with dark wood cabinets, a freestanding bath, marble tiles, multi-coloured walls, marble flooring, marble worktops, a hinged door and multi-coloured worktops.

We love this custom made vanity and integrated marble sink!
Inspiration for an expansive classic ensuite bathroom in Phoenix with freestanding cabinets, grey cabinets, a freestanding bath, a corner shower, a two-piece toilet, white tiles, mirror tiles, grey walls, porcelain flooring, a built-in sink, marble worktops, multi-coloured floors, an open shower and multi-coloured worktops.
Inspiration for an expansive classic ensuite bathroom in Phoenix with freestanding cabinets, grey cabinets, a freestanding bath, a corner shower, a two-piece toilet, white tiles, mirror tiles, grey walls, porcelain flooring, a built-in sink, marble worktops, multi-coloured floors, an open shower and multi-coloured worktops.

Jenifer Davison, Interior Designer
Amber Frederiksen, Photographer
Inspiration for a medium sized traditional ensuite bathroom in Miami with a freestanding bath, brown walls, porcelain flooring, marble worktops, shaker cabinets, brown cabinets, beige tiles, beige floors and multi-coloured worktops.
Inspiration for a medium sized traditional ensuite bathroom in Miami with a freestanding bath, brown walls, porcelain flooring, marble worktops, shaker cabinets, brown cabinets, beige tiles, beige floors and multi-coloured worktops.

Every other room in this custom home is flooded with color, but we kept the main suite bright and white to foster maximum relaxation and create a tranquil retreat.
Bathroom with a Freestanding Bath and Multi-coloured Worktops Ideas and Designs
1

 Shelves and shelving units, like ladder shelves, will give you extra space without taking up too much floor space. Also look for wire, wicker or fabric baskets, large and small, to store items under or next to the sink, or even on the wall.
Shelves and shelving units, like ladder shelves, will give you extra space without taking up too much floor space. Also look for wire, wicker or fabric baskets, large and small, to store items under or next to the sink, or even on the wall.  The sink, the mirror, shower and/or bath are the places where you might want the clearest and strongest light. You can use these if you want it to be bright and clear. Otherwise, you might want to look at some soft, ambient lighting in the form of chandeliers, short pendants or wall lamps. You could use accent lighting around your bath in the form to create a tranquil, spa feel, as well.
The sink, the mirror, shower and/or bath are the places where you might want the clearest and strongest light. You can use these if you want it to be bright and clear. Otherwise, you might want to look at some soft, ambient lighting in the form of chandeliers, short pendants or wall lamps. You could use accent lighting around your bath in the form to create a tranquil, spa feel, as well. 