Bathroom with a Freestanding Bath and Pebble Tiles Ideas and Designs
Refine by:
Budget
Sort by:Popular Today
1 - 20 of 643 photos
Item 1 of 3
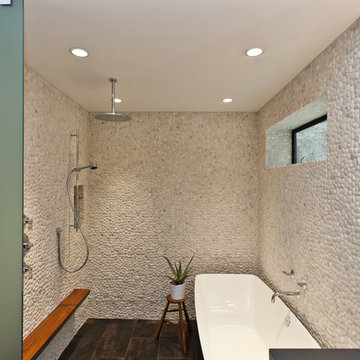
Master bath- Walk-in curbless shower with pebble tile walls, frosted glass partition, teak ledge, rain shower head and deep soaking tub
Frank Paul Perez Photographer
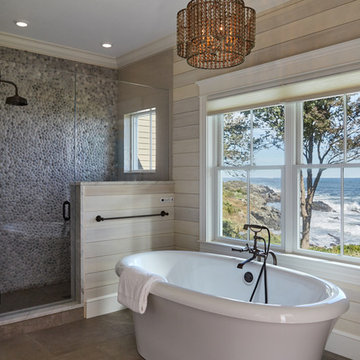
Inspiration for a beach style ensuite bathroom in Portland Maine with a freestanding bath, an alcove shower, multi-coloured tiles, pebble tiles, beige walls, brown floors and a hinged door.
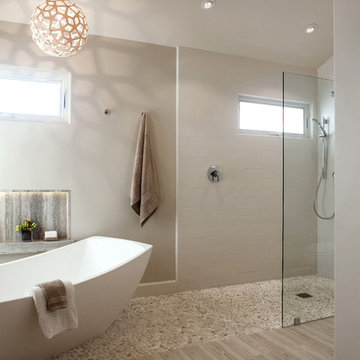
This is an example of a large traditional ensuite bathroom in Orange County with a freestanding bath, flat-panel cabinets, medium wood cabinets, a one-piece toilet, beige tiles, pebble tiles, a submerged sink, a walk-in shower, soapstone worktops, grey walls and porcelain flooring.
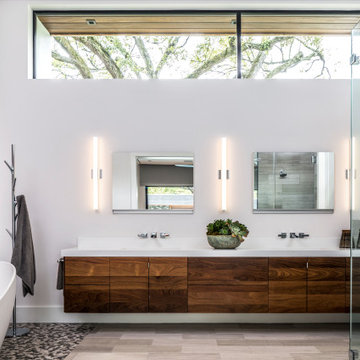
Design ideas for a contemporary ensuite bathroom in Houston with flat-panel cabinets, dark wood cabinets, a freestanding bath, multi-coloured tiles, pebble tiles, white walls, pebble tile flooring, multi-coloured floors, white worktops and a hinged door.
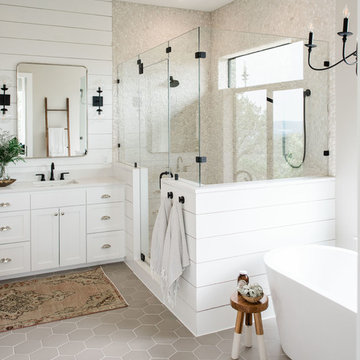
Madeline Harper Photography
Inspiration for a large traditional ensuite bathroom in Austin with shaker cabinets, white cabinets, a freestanding bath, a double shower, beige tiles, pebble tiles, grey walls, porcelain flooring, a submerged sink, quartz worktops, grey floors, a hinged door and white worktops.
Inspiration for a large traditional ensuite bathroom in Austin with shaker cabinets, white cabinets, a freestanding bath, a double shower, beige tiles, pebble tiles, grey walls, porcelain flooring, a submerged sink, quartz worktops, grey floors, a hinged door and white worktops.

This bathroom renovation is located in Clearlake Texas. My client wanted a spa like bath with unique details. We built a fire place in the corner of the bathroom, tiled it with a random travertine mosaic and installed a electric fire place. feature wall with a free standing tub. Walk in shower with several showering functions. Built in master closet with lots of storage feature. Custom pebble tile walkway from tub to shower for a no slip walking path. Master bath- size and space, not necessarily the colors” Electric fireplace next to the free standing tub in master bathroom. The curbless shower is flush with the floor. We designed a large walk in closet with lots of storage space and drawers with a travertine closet floor. Interior Design, Sweetalke Interior Design,
“around the bath n similar color on wall but different texture” Grass cloth in bathroom. Floating shelves stained in bathroom.
“Rough layout for master bath”
“master bath (spa concept)”
“Dream bath...Spa Feeling...bath 7...step to bath...bath idea...Master bath...Stone bath...spa bath ...Beautiful bath. Amazing bath.
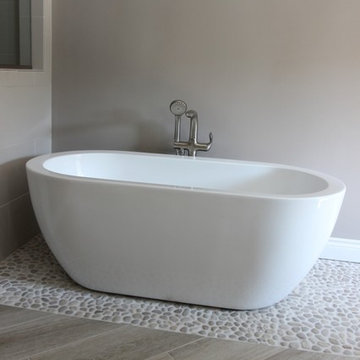
Inspiration for a medium sized contemporary ensuite bathroom in Detroit with flat-panel cabinets, medium wood cabinets, a freestanding bath, a double shower, a two-piece toilet, brown tiles, pebble tiles, grey walls, pebble tile flooring, a built-in sink and granite worktops.
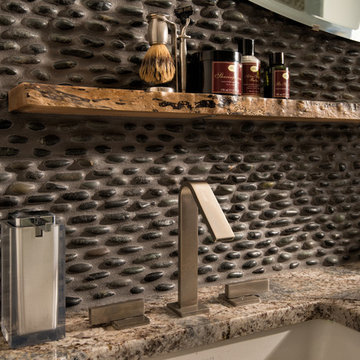
This is an example of an expansive modern ensuite bathroom in Philadelphia with flat-panel cabinets, medium wood cabinets, a freestanding bath, a walk-in shower, a one-piece toilet, black tiles, pebble tiles, white walls, ceramic flooring, a submerged sink, granite worktops, grey floors and an open shower.

Across the room, a stand-alone tub, naturally lit by the generous skylight overhead. New windows bring more of the outside in.
Inspiration for a large contemporary ensuite bathroom in San Francisco with dark wood cabinets, a freestanding bath, blue tiles, grey tiles, white tiles, pebble tiles, white walls, marble flooring, a built-in sink, quartz worktops and white floors.
Inspiration for a large contemporary ensuite bathroom in San Francisco with dark wood cabinets, a freestanding bath, blue tiles, grey tiles, white tiles, pebble tiles, white walls, marble flooring, a built-in sink, quartz worktops and white floors.
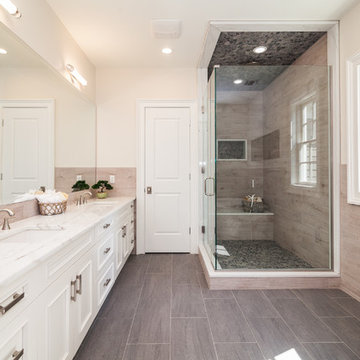
Traditional ensuite bathroom in New York with white cabinets, porcelain flooring, engineered stone worktops, recessed-panel cabinets, a freestanding bath, a corner shower, beige tiles, black tiles, grey tiles, pebble tiles, beige walls, a submerged sink and a hinged door.

Large traditional ensuite bathroom in Other with raised-panel cabinets, white cabinets, a freestanding bath, a walk-in shower, a two-piece toilet, multi-coloured tiles, pebble tiles, beige walls, pebble tile flooring, a built-in sink, granite worktops, multi-coloured floors, an open shower, multi-coloured worktops, an enclosed toilet, double sinks, a built in vanity unit and a vaulted ceiling.
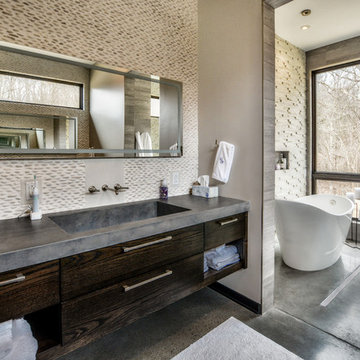
Design ideas for a contemporary ensuite bathroom in Other with flat-panel cabinets, dark wood cabinets, a freestanding bath, concrete flooring, an integrated sink, concrete worktops, grey floors, beige tiles, pebble tiles and beige walls.
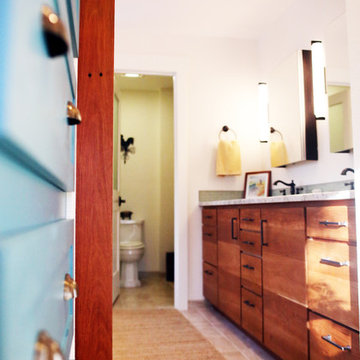
Photo of a large farmhouse ensuite bathroom in Denver with flat-panel cabinets, medium wood cabinets, a freestanding bath, a built-in shower, a one-piece toilet, beige tiles, pebble tiles, beige walls, ceramic flooring, a submerged sink and granite worktops.
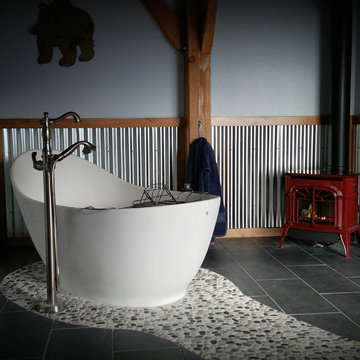
Lynn Derry
Large rustic ensuite bathroom in Denver with a freestanding bath, beige tiles, grey tiles, pebble tiles, grey walls, pebble tile flooring and grey floors.
Large rustic ensuite bathroom in Denver with a freestanding bath, beige tiles, grey tiles, pebble tiles, grey walls, pebble tile flooring and grey floors.
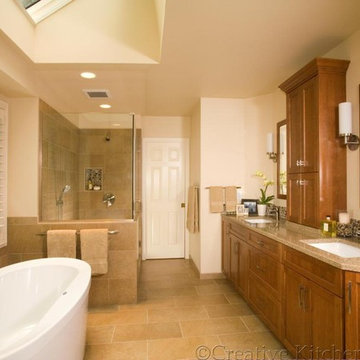
Photo credit: Northlight Photography
Medium sized classic ensuite bathroom in Seattle with shaker cabinets, medium wood cabinets, a freestanding bath, a corner shower, pebble tiles, beige walls, ceramic flooring, a submerged sink and granite worktops.
Medium sized classic ensuite bathroom in Seattle with shaker cabinets, medium wood cabinets, a freestanding bath, a corner shower, pebble tiles, beige walls, ceramic flooring, a submerged sink and granite worktops.
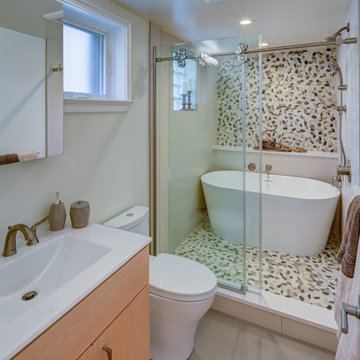
Inspiration for a medium sized contemporary ensuite wet room bathroom in DC Metro with flat-panel cabinets, light wood cabinets, a freestanding bath, a one-piece toilet, multi-coloured tiles, pebble tiles, white walls, pebble tile flooring, an integrated sink, solid surface worktops, multi-coloured floors, a sliding door and white worktops.
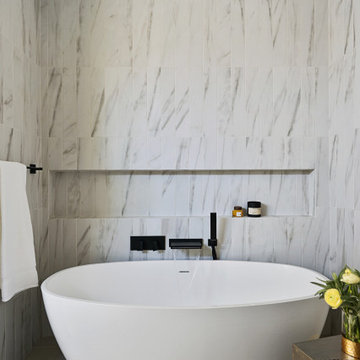
This is an example of a modern bathroom in San Francisco with a freestanding bath, a built-in shower, a wall mounted toilet, grey tiles, pebble tiles, white walls, porcelain flooring, a submerged sink, grey floors, an open shower and a shower bench.
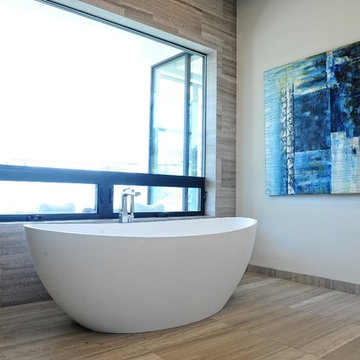
The SW-131L is a large sized oval freestanding and symmetrical modern type bathtub. It is designed to look unique and simple, yet stylish. All of our bathtubs are made of durable white stone resin composite and available in a matte or glossy finish. Its height from drain to overflow will give plenty of space for two individuals to enjoy a comfortable relaxing bathtub experience. This tub combines elegance, durability, and convenience with its high quality construction and chic modern design. This sophisticated oval designed freestanding tub will surely be the center of attention and will add a contemporary feel to your new bathroom. The SW-131L is a two person bathtub and will be a great addition to a bathroom design that will transition in the future.
Item#: SW-131L
Product Size (inches): 70.9 L x 35.4 W x 24.4 H inches
Material: Solid Surface/Stone Resin
Color / Finish: Matte White (Glossy Optional)
Product Weight: 352.7 lbs
Water Capacity: 108 Gallons
Drain to Overflow: ~16 Inches
FEATURES
This bathtub comes with: A complimentary pop-up drain (Does NOT include any additional piping). All of our bathtubs come equipped with an overflow. The overflow is built integral to the body of the bathtub and leads down to the drain assembly (provided for free). There is only one rough-in waste pipe necessary to drain both the overflow and drain assembly (no visible piping). Please ensure that all of the seals are tightened properly to prevent leaks before completing installation.
If you require an easier installation for our free standing bathtubs, look into purchasing the Bathtub Rough-In Drain Kit for Free Standing Bathtubs.
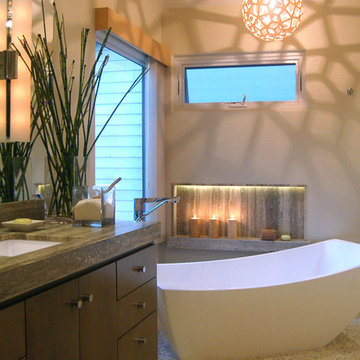
Adding raised, awning-style windows solved the ventilation and neighbor privacy problem. The linen vertical shades provide plenty of golf course privacy options.
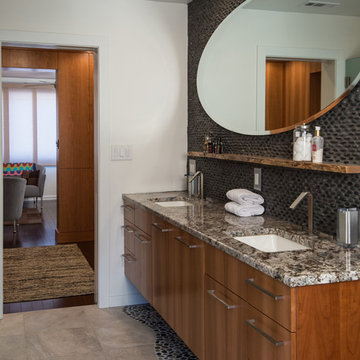
Inspiration for an expansive modern ensuite bathroom in Philadelphia with flat-panel cabinets, medium wood cabinets, a freestanding bath, a walk-in shower, a one-piece toilet, black tiles, pebble tiles, white walls, ceramic flooring, a submerged sink, granite worktops, grey floors and an open shower.
Bathroom with a Freestanding Bath and Pebble Tiles Ideas and Designs
1

 Shelves and shelving units, like ladder shelves, will give you extra space without taking up too much floor space. Also look for wire, wicker or fabric baskets, large and small, to store items under or next to the sink, or even on the wall.
Shelves and shelving units, like ladder shelves, will give you extra space without taking up too much floor space. Also look for wire, wicker or fabric baskets, large and small, to store items under or next to the sink, or even on the wall.  The sink, the mirror, shower and/or bath are the places where you might want the clearest and strongest light. You can use these if you want it to be bright and clear. Otherwise, you might want to look at some soft, ambient lighting in the form of chandeliers, short pendants or wall lamps. You could use accent lighting around your bath in the form to create a tranquil, spa feel, as well.
The sink, the mirror, shower and/or bath are the places where you might want the clearest and strongest light. You can use these if you want it to be bright and clear. Otherwise, you might want to look at some soft, ambient lighting in the form of chandeliers, short pendants or wall lamps. You could use accent lighting around your bath in the form to create a tranquil, spa feel, as well. 