Bathroom with a Hinged Door and Multi-coloured Worktops Ideas and Designs
Refine by:
Budget
Sort by:Popular Today
21 - 40 of 7,313 photos
Item 1 of 3

This is an example of a large contemporary ensuite bathroom in Other with shaker cabinets, medium wood cabinets, a freestanding bath, an alcove shower, a two-piece toilet, white tiles, white walls, porcelain flooring, a built-in sink, quartz worktops, white floors, a hinged door, multi-coloured worktops, a shower bench, double sinks and a built in vanity unit.

Medium sized traditional ensuite bathroom in Atlanta with beaded cabinets, white cabinets, a freestanding bath, a corner shower, grey tiles, porcelain tiles, grey walls, porcelain flooring, a submerged sink, quartz worktops, grey floors, a hinged door, multi-coloured worktops, a shower bench, double sinks and a built in vanity unit.
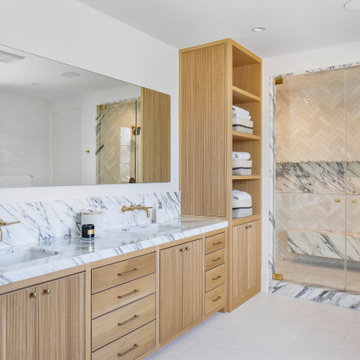
Photo of a large mediterranean sauna bathroom in Los Angeles with beaded cabinets, light wood cabinets, a freestanding bath, a double shower, a one-piece toilet, multi-coloured tiles, marble tiles, white walls, limestone flooring, a submerged sink, marble worktops, white floors, a hinged door, multi-coloured worktops, a shower bench, double sinks and a built in vanity unit.

Photo of a small modern bathroom in Los Angeles with flat-panel cabinets, brown cabinets, a shower/bath combination, grey tiles, cement tiles, grey walls, concrete flooring, an integrated sink, marble worktops, grey floors, a hinged door, multi-coloured worktops, a wall niche, a single sink and a floating vanity unit.

The "Dream of the '90s" was alive in this industrial loft condo before Neil Kelly Portland Design Consultant Erika Altenhofen got her hands on it. No new roof penetrations could be made, so we were tasked with updating the current footprint. Erika filled the niche with much needed storage provisions, like a shelf and cabinet. The shower tile will replaced with stunning blue "Billie Ombre" tile by Artistic Tile. An impressive marble slab was laid on a fresh navy blue vanity, white oval mirrors and fitting industrial sconce lighting rounds out the remodeled space.

Medium sized traditional ensuite bathroom in Indianapolis with shaker cabinets, white cabinets, a claw-foot bath, a built-in shower, a one-piece toilet, blue walls, porcelain flooring, a submerged sink, marble worktops, multi-coloured floors, a hinged door, multi-coloured worktops, a laundry area, double sinks, a built in vanity unit, a vaulted ceiling and wallpapered walls.
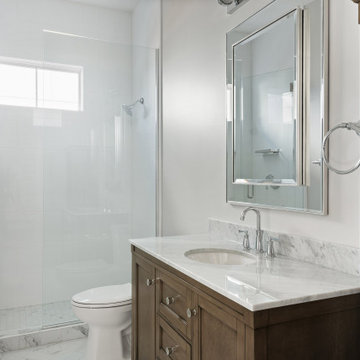
Inspiration for a large classic bathroom in Orlando with medium wood cabinets, a two-piece toilet, white walls, a submerged sink, marble worktops, a hinged door, multi-coloured worktops, a single sink, white tiles, porcelain tiles, porcelain flooring, multi-coloured floors and a built in vanity unit.
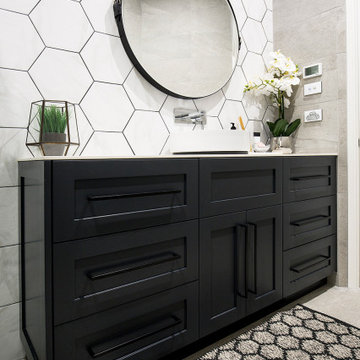
Inspiration for a large ensuite bathroom in Sydney with shaker cabinets, black cabinets, a freestanding bath, a corner shower, black and white tiles, ceramic tiles, white walls, ceramic flooring, a vessel sink, tiled worktops, brown floors, a hinged door and multi-coloured worktops.
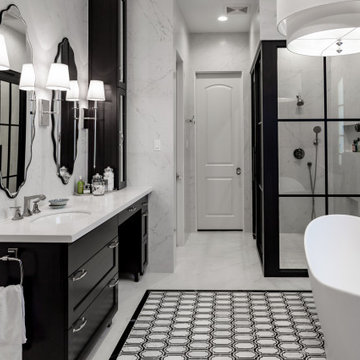
This is an example of a large classic ensuite bathroom in Houston with shaker cabinets, black cabinets, a freestanding bath, a corner shower, white tiles, a submerged sink, multi-coloured floors, a hinged door and multi-coloured worktops.
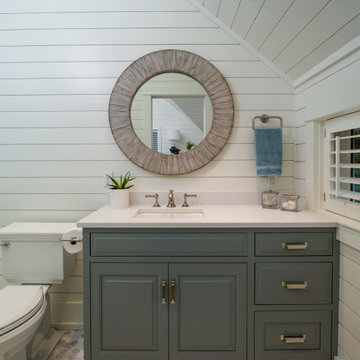
This cottage remodel on Lake Charlevoix was such a fun project to work on. We really strived to bring in the coastal elements around the home to give this cottage it's asthetics. You will see a lot of whites, light blues, and some grey/greige accents as well.
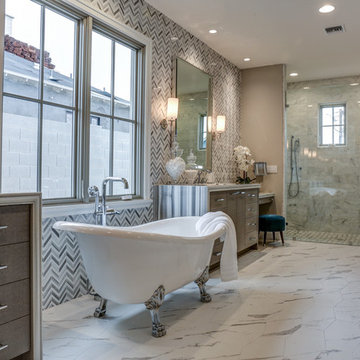
Design ideas for a classic ensuite bathroom in Phoenix with flat-panel cabinets, medium wood cabinets, a claw-foot bath, a built-in shower, multi-coloured walls, a submerged sink, multi-coloured floors, a hinged door and multi-coloured worktops.
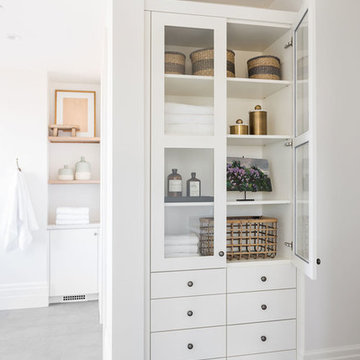
Large classic ensuite bathroom in Salt Lake City with light wood cabinets, a freestanding bath, a corner shower, white walls, ceramic flooring, marble worktops, grey floors, a hinged door and multi-coloured worktops.
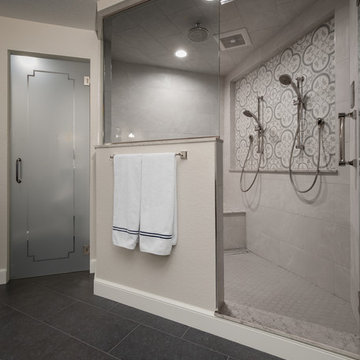
This large master is complete with a custom steam shower and separate water closet, utilizing the space and allowing for maximum privacy. The steam shower control also controls the shower function, keeping the focus on the beautiful tile, rather than the controls.
Each of the rustic wood vanities is topped with custom quartz and backlit blue glass sinks. The water closet features a large, frosted glass door, to allow light to pass through and maintain privacy.
Tim Gormley, TG Image
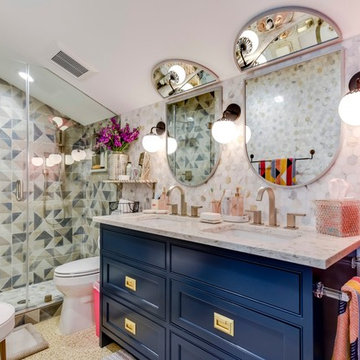
Inspiration for an eclectic family bathroom in Austin with blue cabinets, an alcove shower, multi-coloured tiles, multi-coloured walls, a submerged sink, a hinged door, multi-coloured worktops and beaded cabinets.
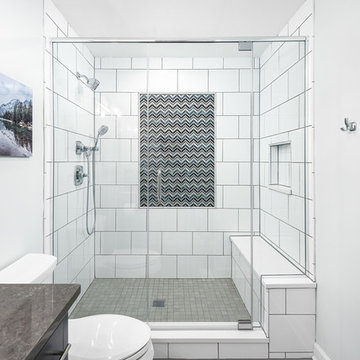
Picture Perfect House
Inspiration for a medium sized classic family bathroom in Chicago with an alcove shower, white tiles, grey walls, grey floors, multi-coloured worktops, flat-panel cabinets, black cabinets, a two-piece toilet, ceramic tiles, ceramic flooring, a submerged sink, limestone worktops and a hinged door.
Inspiration for a medium sized classic family bathroom in Chicago with an alcove shower, white tiles, grey walls, grey floors, multi-coloured worktops, flat-panel cabinets, black cabinets, a two-piece toilet, ceramic tiles, ceramic flooring, a submerged sink, limestone worktops and a hinged door.

Photo of an eclectic ensuite wet room bathroom in Austin with medium wood cabinets, multi-coloured tiles, cork flooring, brown floors, flat-panel cabinets, a claw-foot bath, white walls, a submerged sink, a hinged door and multi-coloured worktops.

Built by David Weekley Homes in Atlanta.
Inspiration for a traditional ensuite bathroom in Atlanta with flat-panel cabinets, brown cabinets, an alcove shower, white tiles, metro tiles, beige walls, a submerged sink, grey floors, a hinged door and multi-coloured worktops.
Inspiration for a traditional ensuite bathroom in Atlanta with flat-panel cabinets, brown cabinets, an alcove shower, white tiles, metro tiles, beige walls, a submerged sink, grey floors, a hinged door and multi-coloured worktops.

Powder room with patterned cement tile floors, custom shower doors, Slate wood stain vanity, toto toilet, wood and iron display tower.
Design ideas for a small contemporary bathroom in Philadelphia with recessed-panel cabinets, distressed cabinets, a double shower, a bidet, grey tiles, metro tiles, beige walls, porcelain flooring, a submerged sink, granite worktops, grey floors, a hinged door, multi-coloured worktops, a wall niche, a single sink, a freestanding vanity unit and a wood ceiling.
Design ideas for a small contemporary bathroom in Philadelphia with recessed-panel cabinets, distressed cabinets, a double shower, a bidet, grey tiles, metro tiles, beige walls, porcelain flooring, a submerged sink, granite worktops, grey floors, a hinged door, multi-coloured worktops, a wall niche, a single sink, a freestanding vanity unit and a wood ceiling.
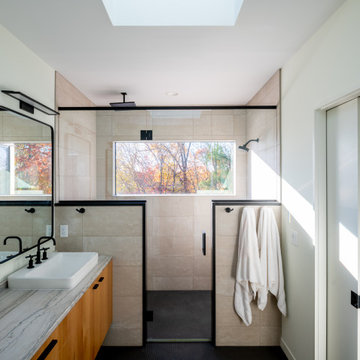
Design ideas for a contemporary shower room bathroom in Minneapolis with flat-panel cabinets, medium wood cabinets, an alcove shower, marble worktops, a hinged door, a single sink, a floating vanity unit, beige tiles, white walls, mosaic tile flooring, black floors and multi-coloured worktops.

This transitional Providence bathroom upgrade has come a long way from its former pink tile floor, walls, and shower stall. The space was opened up by changing the layout, creating a more open shower with glass doors, and a make up area with seat.
Bathroom with a Hinged Door and Multi-coloured Worktops Ideas and Designs
2

 Shelves and shelving units, like ladder shelves, will give you extra space without taking up too much floor space. Also look for wire, wicker or fabric baskets, large and small, to store items under or next to the sink, or even on the wall.
Shelves and shelving units, like ladder shelves, will give you extra space without taking up too much floor space. Also look for wire, wicker or fabric baskets, large and small, to store items under or next to the sink, or even on the wall.  The sink, the mirror, shower and/or bath are the places where you might want the clearest and strongest light. You can use these if you want it to be bright and clear. Otherwise, you might want to look at some soft, ambient lighting in the form of chandeliers, short pendants or wall lamps. You could use accent lighting around your bath in the form to create a tranquil, spa feel, as well.
The sink, the mirror, shower and/or bath are the places where you might want the clearest and strongest light. You can use these if you want it to be bright and clear. Otherwise, you might want to look at some soft, ambient lighting in the form of chandeliers, short pendants or wall lamps. You could use accent lighting around your bath in the form to create a tranquil, spa feel, as well. 