Bathroom with a Hot Tub and a Console Sink Ideas and Designs
Refine by:
Budget
Sort by:Popular Today
1 - 20 of 142 photos
Item 1 of 3
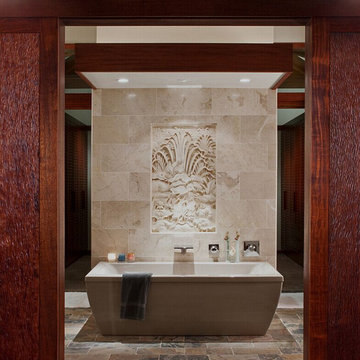
Haisun Carved Sandstone
Inspiration for a medium sized world-inspired ensuite bathroom in Other with a console sink, flat-panel cabinets, white cabinets, engineered stone worktops, a hot tub, a walk-in shower, a one-piece toilet, yellow tiles, stone tiles, white walls and mosaic tile flooring.
Inspiration for a medium sized world-inspired ensuite bathroom in Other with a console sink, flat-panel cabinets, white cabinets, engineered stone worktops, a hot tub, a walk-in shower, a one-piece toilet, yellow tiles, stone tiles, white walls and mosaic tile flooring.
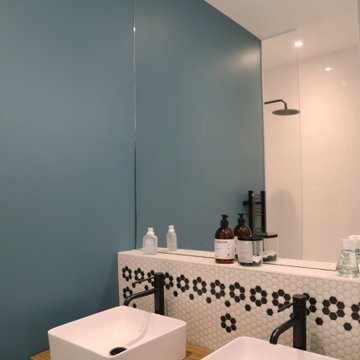
Creation d'une salle de bain pour 2 enfants
Photo of a small modern family bathroom in Paris with a hot tub, white tiles, mosaic tiles, blue walls, mosaic tile flooring, a console sink, wooden worktops and double sinks.
Photo of a small modern family bathroom in Paris with a hot tub, white tiles, mosaic tiles, blue walls, mosaic tile flooring, a console sink, wooden worktops and double sinks.

This home is in a rural area. The client was wanting a home reminiscent of those built by the auto barons of Detroit decades before. The home focuses on a nature area enhanced and expanded as part of this property development. The water feature, with its surrounding woodland and wetland areas, supports wild life species and was a significant part of the focus for our design. We orientated all primary living areas to allow for sight lines to the water feature. This included developing an underground pool room where its only windows looked over the water while the room itself was depressed below grade, ensuring that it would not block the views from other areas of the home. The underground room for the pool was constructed of cast-in-place architectural grade concrete arches intended to become the decorative finish inside the room. An elevated exterior patio sits as an entertaining area above this room while the rear yard lawn conceals the remainder of its imposing size. A skylight through the grass is the only hint at what lies below.
Great care was taken to locate the home on a small open space on the property overlooking the natural area and anticipated water feature. We nestled the home into the clearing between existing trees and along the edge of a natural slope which enhanced the design potential and functional options needed for the home. The style of the home not only fits the requirements of an owner with a desire for a very traditional mid-western estate house, but also its location amongst other rural estate lots. The development is in an area dotted with large homes amongst small orchards, small farms, and rolling woodlands. Materials for this home are a mixture of clay brick and limestone for the exterior walls. Both materials are readily available and sourced from the local area. We used locally sourced northern oak wood for the interior trim. The black cherry trees that were removed were utilized as hardwood flooring for the home we designed next door.
Mechanical systems were carefully designed to obtain a high level of efficiency. The pool room has a separate, and rather unique, heating system. The heat recovered as part of the dehumidification and cooling process is re-directed to maintain the water temperature in the pool. This process allows what would have been wasted heat energy to be re-captured and utilized. We carefully designed this system as a negative pressure room to control both humidity and ensure that odors from the pool would not be detectable in the house. The underground character of the pool room also allowed it to be highly insulated and sealed for high energy efficiency. The disadvantage was a sacrifice on natural day lighting around the entire room. A commercial skylight, with reflective coatings, was added through the lawn-covered roof. The skylight added a lot of natural daylight and was a natural chase to recover warm humid air and supply new cooled and dehumidified air back into the enclosed space below. Landscaping was restored with primarily native plant and tree materials, which required little long term maintenance. The dedicated nature area is thriving with more wildlife than originally on site when the property was undeveloped. It is rare to be on site and to not see numerous wild turkey, white tail deer, waterfowl and small animals native to the area. This home provides a good example of how the needs of a luxury estate style home can nestle comfortably into an existing environment and ensure that the natural setting is not only maintained but protected for future generations.

Beautiful bathroom design in Rolling Hills. This bathroom includes limestone floor, a floating white oak vanity and amazing marble stonework
This is an example of an expansive modern ensuite bathroom in Los Angeles with flat-panel cabinets, light wood cabinets, a hot tub, a built-in shower, a bidet, white tiles, metro tiles, white walls, limestone flooring, a console sink, marble worktops, beige floors, a hinged door, white worktops, an enclosed toilet, double sinks, a floating vanity unit, a vaulted ceiling and panelled walls.
This is an example of an expansive modern ensuite bathroom in Los Angeles with flat-panel cabinets, light wood cabinets, a hot tub, a built-in shower, a bidet, white tiles, metro tiles, white walls, limestone flooring, a console sink, marble worktops, beige floors, a hinged door, white worktops, an enclosed toilet, double sinks, a floating vanity unit, a vaulted ceiling and panelled walls.
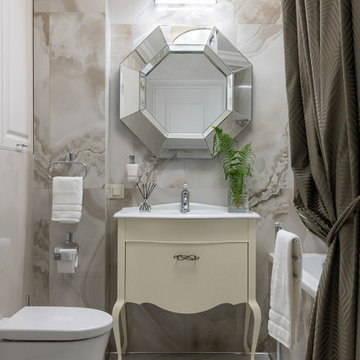
Photo of a medium sized classic ensuite bathroom in Yekaterinburg with beige cabinets, a hot tub, a shower/bath combination, a wall mounted toilet, beige tiles, porcelain tiles, porcelain flooring, a console sink, beige floors, a shower curtain, white worktops and flat-panel cabinets.
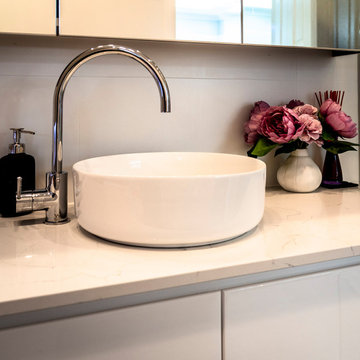
Inspiration for a medium sized traditional family bathroom in Sydney with recessed-panel cabinets, white cabinets, a hot tub, a corner shower, a one-piece toilet, multi-coloured tiles, ceramic tiles, white walls, ceramic flooring, a console sink, engineered stone worktops, grey floors, a hinged door, white worktops, a wall niche, a single sink and a floating vanity unit.
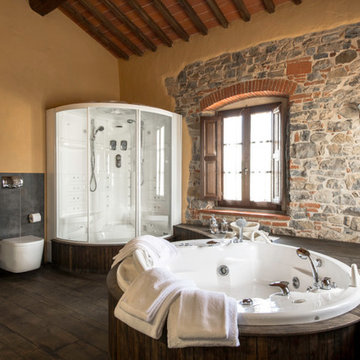
Client: CV Villas
Photographer: Henry Woide
Portfolio: www.henrywoide.co.uk
Inspiration for a large contemporary bathroom in London with a console sink, a hot tub, a corner shower, a wall mounted toilet and dark hardwood flooring.
Inspiration for a large contemporary bathroom in London with a console sink, a hot tub, a corner shower, a wall mounted toilet and dark hardwood flooring.
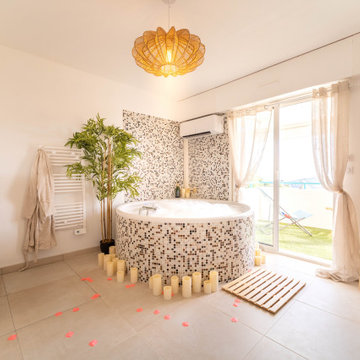
This is an example of a medium sized world-inspired bathroom in Nice with light wood cabinets, a hot tub, brown tiles, mosaic tiles, ceramic flooring, a console sink, beige floors, a single sink and a floating vanity unit.
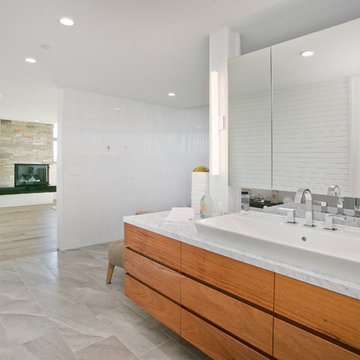
Thoughtfully designed by Steve Lazar design+build by South Swell. designbuildbysouthswell.com Photography by Joel Silva.
Large contemporary ensuite bathroom in Los Angeles with flat-panel cabinets, medium wood cabinets, a hot tub, a double shower, a two-piece toilet, multi-coloured tiles, ceramic tiles, white walls, travertine flooring, a console sink and quartz worktops.
Large contemporary ensuite bathroom in Los Angeles with flat-panel cabinets, medium wood cabinets, a hot tub, a double shower, a two-piece toilet, multi-coloured tiles, ceramic tiles, white walls, travertine flooring, a console sink and quartz worktops.
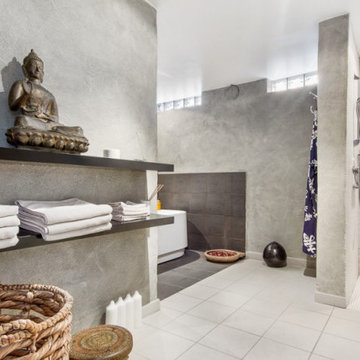
New build residential property in Surrey, London.
Design ideas for a medium sized scandi ensuite bathroom in London with flat-panel cabinets, white cabinets, a hot tub, a walk-in shower, a bidet, grey tiles, cement tiles, grey walls, ceramic flooring, a console sink, concrete worktops, grey floors, an open shower, grey worktops, double sinks, a built in vanity unit, a timber clad ceiling and wood walls.
Design ideas for a medium sized scandi ensuite bathroom in London with flat-panel cabinets, white cabinets, a hot tub, a walk-in shower, a bidet, grey tiles, cement tiles, grey walls, ceramic flooring, a console sink, concrete worktops, grey floors, an open shower, grey worktops, double sinks, a built in vanity unit, a timber clad ceiling and wood walls.
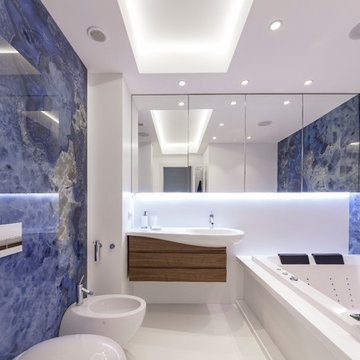
Петр Маслов
Design ideas for a medium sized contemporary ensuite bathroom in Other with a hot tub, blue tiles, white walls, porcelain flooring, white floors, flat-panel cabinets, medium wood cabinets, a bidet and a console sink.
Design ideas for a medium sized contemporary ensuite bathroom in Other with a hot tub, blue tiles, white walls, porcelain flooring, white floors, flat-panel cabinets, medium wood cabinets, a bidet and a console sink.
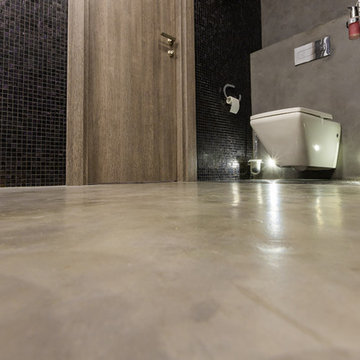
http://студияюмис.рф/ Юрий Федяев
Inspiration for a large contemporary ensuite bathroom in Other with flat-panel cabinets, white cabinets, a hot tub, an alcove shower, a wall mounted toilet, mosaic tiles, grey walls, concrete flooring, a console sink, grey floors and a hinged door.
Inspiration for a large contemporary ensuite bathroom in Other with flat-panel cabinets, white cabinets, a hot tub, an alcove shower, a wall mounted toilet, mosaic tiles, grey walls, concrete flooring, a console sink, grey floors and a hinged door.
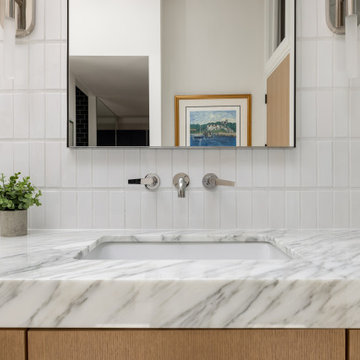
Beautiful bathroom design in Rolling Hills. This bathroom includes limestone floor, a floating white oak vanity and amazing marble stonework
Design ideas for an expansive modern ensuite bathroom in Los Angeles with flat-panel cabinets, light wood cabinets, a hot tub, a built-in shower, a bidet, white tiles, metro tiles, white walls, limestone flooring, a console sink, marble worktops, beige floors, a hinged door, white worktops, an enclosed toilet, double sinks, a floating vanity unit, a vaulted ceiling and panelled walls.
Design ideas for an expansive modern ensuite bathroom in Los Angeles with flat-panel cabinets, light wood cabinets, a hot tub, a built-in shower, a bidet, white tiles, metro tiles, white walls, limestone flooring, a console sink, marble worktops, beige floors, a hinged door, white worktops, an enclosed toilet, double sinks, a floating vanity unit, a vaulted ceiling and panelled walls.
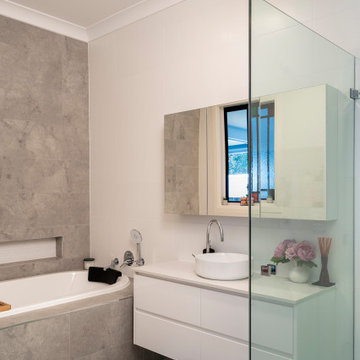
Design ideas for a medium sized classic family bathroom in Sydney with recessed-panel cabinets, white cabinets, a hot tub, a corner shower, a one-piece toilet, multi-coloured tiles, ceramic tiles, white walls, ceramic flooring, a console sink, engineered stone worktops, grey floors, a hinged door, white worktops, a wall niche, a single sink and a floating vanity unit.
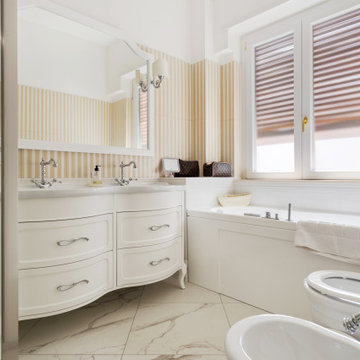
Sala da bagno con doccia in cristallo ad angolo, vasca con idromassaggio, doppio lavabo con mobile, specchiera classica, termoarredi e sanitari classici. pavimento in gres porcellanato effetto marmo
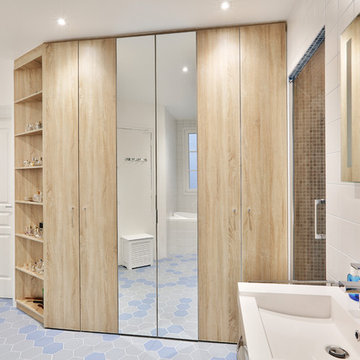
Côté porte d'entrée de cette superbe salle de bain, un magnifique meuble réalisé sur-mesure, avec des étagères d'angle pour rendre l'arrivée plus ergonomique, et des portes moitié bois, moitié miroir, pour faire deux-en-un et permettre du rangement.
https://www.nevainteriordesign.com/
Lien Magazine
Jean Perzel : http://www.perzel.fr/projet-bosquet-neva/
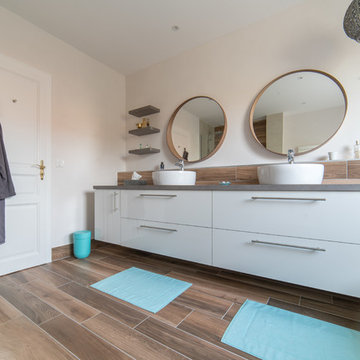
Félix13
Design ideas for a large contemporary ensuite bathroom in Strasbourg with white cabinets, a hot tub, a corner shower, white tiles, slate tiles, white walls, a console sink, concrete worktops, an open shower and grey worktops.
Design ideas for a large contemporary ensuite bathroom in Strasbourg with white cabinets, a hot tub, a corner shower, white tiles, slate tiles, white walls, a console sink, concrete worktops, an open shower and grey worktops.
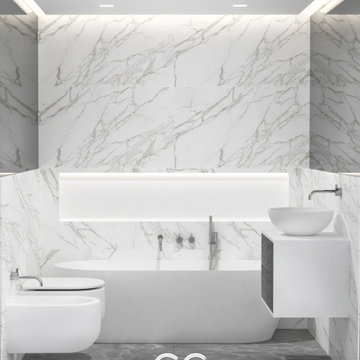
Design ideas for a small modern ensuite bathroom in Milan with flat-panel cabinets, grey cabinets, a hot tub, a shower/bath combination, a two-piece toilet, white tiles, marble tiles, white walls, marble flooring, a console sink, wooden worktops, grey floors, white worktops, a wall niche, a single sink, a floating vanity unit and a timber clad ceiling.
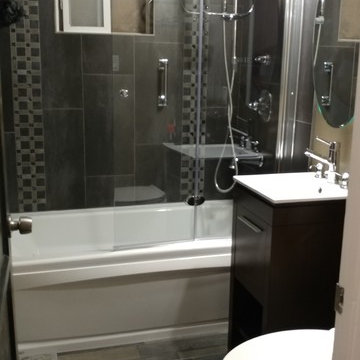
Dreamline shower door
Vigo faucet
Jacuzzi mirror with storage
Porcelain tile flooring
This is an example of a small urban ensuite bathroom in Los Angeles with flat-panel cabinets, dark wood cabinets, a hot tub, a shower/bath combination, a two-piece toilet, grey tiles, pebble tiles, multi-coloured walls, porcelain flooring, a console sink, multi-coloured floors, a hinged door and white worktops.
This is an example of a small urban ensuite bathroom in Los Angeles with flat-panel cabinets, dark wood cabinets, a hot tub, a shower/bath combination, a two-piece toilet, grey tiles, pebble tiles, multi-coloured walls, porcelain flooring, a console sink, multi-coloured floors, a hinged door and white worktops.
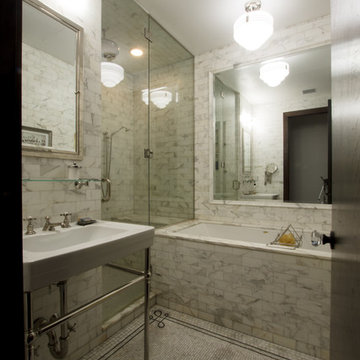
Carlos Pelegrina
Photo of a medium sized classic ensuite bathroom in New York with a hot tub, a shower/bath combination, white tiles, stone tiles, a console sink and marble worktops.
Photo of a medium sized classic ensuite bathroom in New York with a hot tub, a shower/bath combination, white tiles, stone tiles, a console sink and marble worktops.
Bathroom with a Hot Tub and a Console Sink Ideas and Designs
1

 Shelves and shelving units, like ladder shelves, will give you extra space without taking up too much floor space. Also look for wire, wicker or fabric baskets, large and small, to store items under or next to the sink, or even on the wall.
Shelves and shelving units, like ladder shelves, will give you extra space without taking up too much floor space. Also look for wire, wicker or fabric baskets, large and small, to store items under or next to the sink, or even on the wall.  The sink, the mirror, shower and/or bath are the places where you might want the clearest and strongest light. You can use these if you want it to be bright and clear. Otherwise, you might want to look at some soft, ambient lighting in the form of chandeliers, short pendants or wall lamps. You could use accent lighting around your bath in the form to create a tranquil, spa feel, as well.
The sink, the mirror, shower and/or bath are the places where you might want the clearest and strongest light. You can use these if you want it to be bright and clear. Otherwise, you might want to look at some soft, ambient lighting in the form of chandeliers, short pendants or wall lamps. You could use accent lighting around your bath in the form to create a tranquil, spa feel, as well. 