Bathroom with a Hot Tub and a Wood Ceiling Ideas and Designs
Refine by:
Budget
Sort by:Popular Today
1 - 20 of 30 photos
Item 1 of 3

共用の浴室です。ヒバ材で囲まれた空間です。落とし込まれた大きな浴槽から羊蹄山を眺めることができます。浴槽端のスノコを通ってテラスに出ることも可能です。
Design ideas for a large rustic ensuite wet room bathroom in Other with black cabinets, a hot tub, a one-piece toilet, brown tiles, beige walls, porcelain flooring, an integrated sink, wooden worktops, grey floors, a hinged door, black worktops, double sinks, a built in vanity unit, a wood ceiling and all types of wall treatment.
Design ideas for a large rustic ensuite wet room bathroom in Other with black cabinets, a hot tub, a one-piece toilet, brown tiles, beige walls, porcelain flooring, an integrated sink, wooden worktops, grey floors, a hinged door, black worktops, double sinks, a built in vanity unit, a wood ceiling and all types of wall treatment.
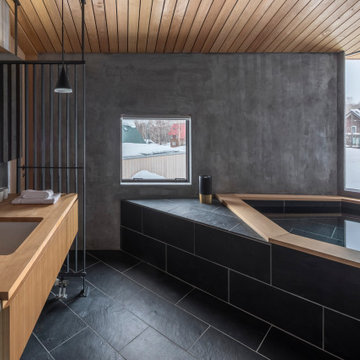
Inspiration for a medium sized contemporary ensuite bathroom in Tokyo with flat-panel cabinets, medium wood cabinets, a hot tub, a walk-in shower, grey tiles, a submerged sink, wooden worktops, black floors, beige worktops, a floating vanity unit and a wood ceiling.

In this expansive marble-clad bathroom, elegance meets modern sophistication. The space is adorned with luxurious marble finishes, creating a sense of opulence. A glass door adds a touch of contemporary flair, allowing natural light to cascade over the polished surfaces. The inclusion of two sinks enhances functionality, embodying a perfect blend of style and practicality in this lavishly appointed bathroom.

ガラス扉を開放すれば、内風呂も外風呂のように使用することができます。
Medium sized retro family bathroom in Other with freestanding cabinets, white cabinets, a hot tub, a walk-in shower, white tiles, ceramic tiles, white walls, ceramic flooring, a submerged sink, solid surface worktops, white floors, white worktops, a laundry area, a single sink, a freestanding vanity unit and a wood ceiling.
Medium sized retro family bathroom in Other with freestanding cabinets, white cabinets, a hot tub, a walk-in shower, white tiles, ceramic tiles, white walls, ceramic flooring, a submerged sink, solid surface worktops, white floors, white worktops, a laundry area, a single sink, a freestanding vanity unit and a wood ceiling.

Design ideas for a small modern ensuite bathroom in Other with glass-front cabinets, white cabinets, a hot tub, a shower/bath combination, a one-piece toilet, red tiles, mosaic tiles, white walls, light hardwood flooring, a wall-mounted sink, beige floors, a sliding door, a single sink, a built in vanity unit and a wood ceiling.

Rustic
$40,000- 50,000
Inspiration for a medium sized rustic ensuite bathroom in Other with freestanding cabinets, dark wood cabinets, a hot tub, a one-piece toilet, brown tiles, travertine tiles, green walls, travertine flooring, granite worktops, brown floors, brown worktops, an enclosed toilet, double sinks, a freestanding vanity unit and a wood ceiling.
Inspiration for a medium sized rustic ensuite bathroom in Other with freestanding cabinets, dark wood cabinets, a hot tub, a one-piece toilet, brown tiles, travertine tiles, green walls, travertine flooring, granite worktops, brown floors, brown worktops, an enclosed toilet, double sinks, a freestanding vanity unit and a wood ceiling.

Molti vincoli strutturali, ma non ci siamo arresi :-))
Bagno completo con inserimento vasca idromassaggio
Rifacimento bagno totale, rivestimenti orizzontali, impianti sanitario e illuminazione, serramenti.
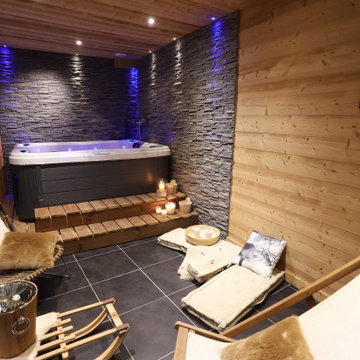
Espace bien-être pour le retour du ski , avec Jacuzzi.
Design ideas for a contemporary bathroom in Other with a hot tub, grey tiles, slate tiles, grey floors, a wood ceiling and wood walls.
Design ideas for a contemporary bathroom in Other with a hot tub, grey tiles, slate tiles, grey floors, a wood ceiling and wood walls.
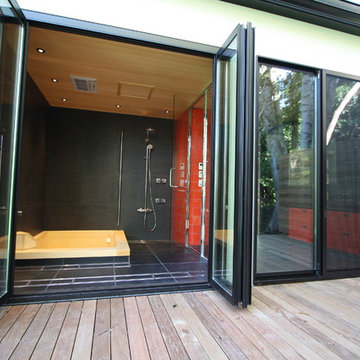
ヒノキ浴槽のバスルーム
開放感のある大きな掃き出しのドアから外に出ることが出来ます
This is an example of a world-inspired wet room bathroom in Other with a hot tub, black tiles, black walls, black floors, a hinged door and a wood ceiling.
This is an example of a world-inspired wet room bathroom in Other with a hot tub, black tiles, black walls, black floors, a hinged door and a wood ceiling.
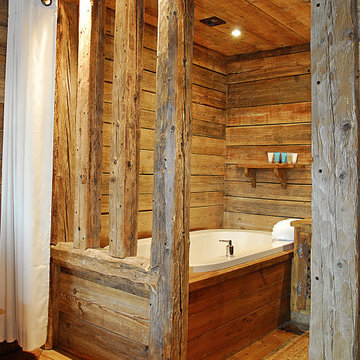
Inspiration for a medium sized rustic bathroom in Lyon with a hot tub, light hardwood flooring, wooden worktops, a single sink, a wood ceiling, exposed beams, wood walls and wainscoting.
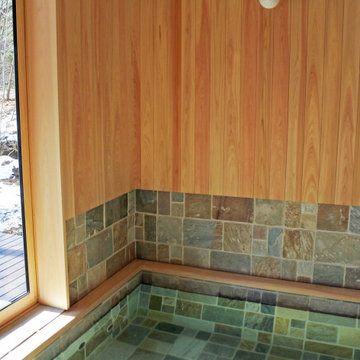
Inspiration for a medium sized classic ensuite bathroom in Other with a hot tub, a double shower, marble flooring, multi-coloured floors and a wood ceiling.
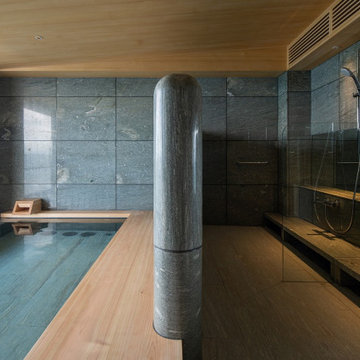
海を見ながら入るビューバス。洗い場が見えないように腰壁を設け、そこが足湯の時の背もたれ壁となります。
Inspiration for a large traditional wet room bathroom in Yokohama with a hot tub, green tiles, grey walls, green floors, green worktops, a built in vanity unit and a wood ceiling.
Inspiration for a large traditional wet room bathroom in Yokohama with a hot tub, green tiles, grey walls, green floors, green worktops, a built in vanity unit and a wood ceiling.
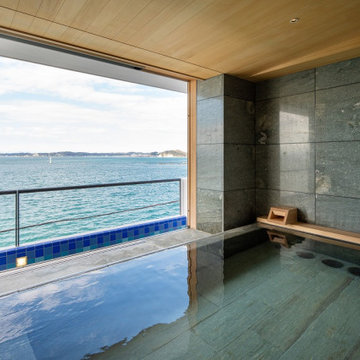
海を見ながら入るビューバス。サッシは引き込み
Large traditional wet room bathroom in Tokyo with a hot tub, green tiles, grey walls, green floors, green worktops, a built in vanity unit and a wood ceiling.
Large traditional wet room bathroom in Tokyo with a hot tub, green tiles, grey walls, green floors, green worktops, a built in vanity unit and a wood ceiling.
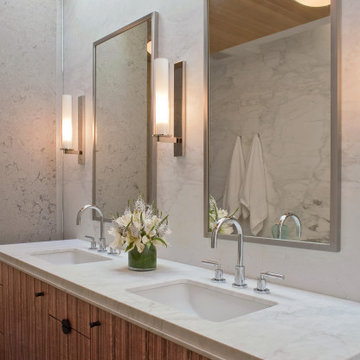
Complete renovation of a San Francisco condominium finished with exacting details and custom casework, millwork, and metals. Features include a set of aluminum and glass doors furnished with handcrafted wood handles and a silicon bronze fireplace surround.
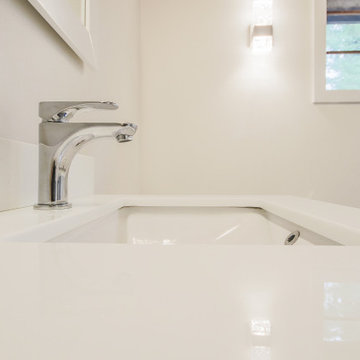
Bathroom in Vancouver with flat-panel cabinets, white cabinets, a hot tub, a corner shower, a one-piece toilet, beige tiles, porcelain tiles, white walls, ceramic flooring, an integrated sink, laminate worktops, beige floors, a hinged door, white worktops, a single sink, a floating vanity unit and a wood ceiling.
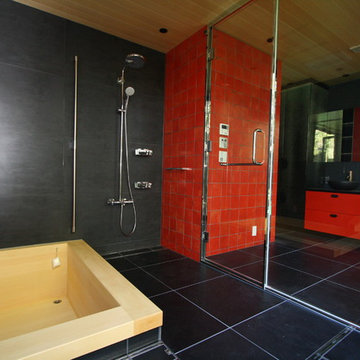
ヒノキ浴槽のバスルーム
Inspiration for a world-inspired wet room bathroom in Other with a hot tub, black cabinets, black tiles, black walls, black floors, a hinged door, black worktops and a wood ceiling.
Inspiration for a world-inspired wet room bathroom in Other with a hot tub, black cabinets, black tiles, black walls, black floors, a hinged door, black worktops and a wood ceiling.
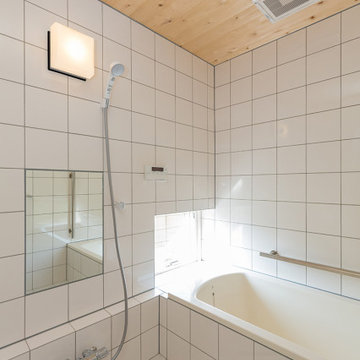
天井にひばの板を張るのはオススメです。天井は壁と違い水がかかることがなく意外と管理は楽です。また、湯気が天井についた時、樹脂の天井だと水滴ができ時に落ちてきます。しかし、木の場合吸水性があるのでその様なことがあまり起こりません。
壁はタイル張りがいいです。目地は濃灰色が弊社の基本です。汚れが目立たないことと、タイルのマス目が目立ち、よりモダンなデザインになります。
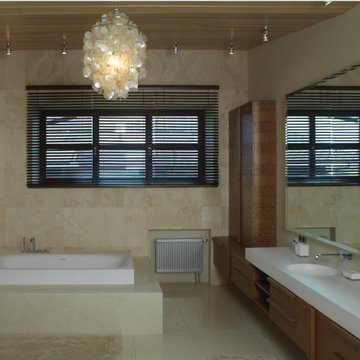
Country residence not far from Moscow designed for a young family with two children. The house is filled with technical innovation and is functional and stylish.

Introducing Sustainable Luxury in Westchester County, a home that masterfully combines contemporary aesthetics with the principles of eco-conscious design. Nestled amongst the changing colors of fall, the house is constructed with Cross-Laminated Timber (CLT) and reclaimed wood, manifesting our commitment to sustainability and carbon sequestration. Glass, a predominant element, crafts an immersive, seamless connection with the outdoors. Featuring coastal and harbor views, the design pays homage to romantic riverscapes while maintaining a rustic, tonalist color scheme that harmonizes with the surrounding woods. The refined variation in wood grains adds a layered depth to this elegant home, making it a beacon of sustainable luxury.
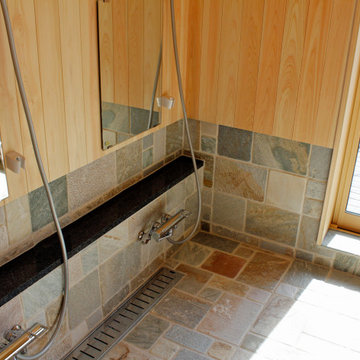
This is an example of a medium sized classic ensuite bathroom in Other with a hot tub, a double shower, marble flooring, multi-coloured floors and a wood ceiling.
Bathroom with a Hot Tub and a Wood Ceiling Ideas and Designs
1

 Shelves and shelving units, like ladder shelves, will give you extra space without taking up too much floor space. Also look for wire, wicker or fabric baskets, large and small, to store items under or next to the sink, or even on the wall.
Shelves and shelving units, like ladder shelves, will give you extra space without taking up too much floor space. Also look for wire, wicker or fabric baskets, large and small, to store items under or next to the sink, or even on the wall.  The sink, the mirror, shower and/or bath are the places where you might want the clearest and strongest light. You can use these if you want it to be bright and clear. Otherwise, you might want to look at some soft, ambient lighting in the form of chandeliers, short pendants or wall lamps. You could use accent lighting around your bath in the form to create a tranquil, spa feel, as well.
The sink, the mirror, shower and/or bath are the places where you might want the clearest and strongest light. You can use these if you want it to be bright and clear. Otherwise, you might want to look at some soft, ambient lighting in the form of chandeliers, short pendants or wall lamps. You could use accent lighting around your bath in the form to create a tranquil, spa feel, as well. 