Bathroom with a Hot Tub and Grey Worktops Ideas and Designs
Refine by:
Budget
Sort by:Popular Today
1 - 20 of 211 photos
Item 1 of 3

For this couple, planning to move back to their rambler home in Arlington after living overseas for few years, they were ready to get rid of clutter, clean up their grown-up kids’ boxes, and transform their home into their dream home for their golden years.
The old home included a box-like 8 feet x 10 feet kitchen, no family room, three small bedrooms and two back to back small bathrooms. The laundry room was located in a small dark space of the unfinished basement.
This home is located in a cul-de-sac, on an uphill lot, of a very secluded neighborhood with lots of new homes just being built around them.
The couple consulted an architectural firm in past but never were satisfied with the final plans. They approached Michael Nash Custom Kitchens hoping for fresh ideas.
The backyard and side yard are wooded and the existing structure was too close to building restriction lines. We developed design plans and applied for special permits to achieve our client’s goals.
The remodel includes a family room, sunroom, breakfast area, home office, large master bedroom suite, large walk-in closet, main level laundry room, lots of windows, front porch, back deck, and most important than all an elevator from lower to upper level given them and their close relative a necessary easier access.
The new plan added extra dimensions to this rambler on all four sides. Starting from the front, we excavated to allow a first level entrance, storage, and elevator room. Building just above it, is a 12 feet x 30 feet covered porch with a leading brick staircase. A contemporary cedar rail with horizontal stainless steel cable rail system on both the front porch and the back deck sets off this project from any others in area. A new foyer with double frosted stainless-steel door was added which contains the elevator.
The garage door was widened and a solid cedar door was installed to compliment the cedar siding.
The left side of this rambler was excavated to allow a storage off the garage and extension of one of the old bedrooms to be converted to a large master bedroom suite, master bathroom suite and walk-in closet.
We installed matching brick for a seam-less exterior look.
The entire house was furnished with new Italian imported highly custom stainless-steel windows and doors. We removed several brick and block structure walls to put doors and floor to ceiling windows.
A full walk in shower with barn style frameless glass doors, double vanities covered with selective stone, floor to ceiling porcelain tile make the master bathroom highly accessible.
The other two bedrooms were reconfigured with new closets, wider doorways, new wood floors and wider windows. Just outside of the bedroom, a new laundry room closet was a major upgrade.
A second HVAC system was added in the attic for all new areas.
The back side of the master bedroom was covered with floor to ceiling windows and a door to step into a new deck covered in trex and cable railing. This addition provides a view to wooded area of the home.
By excavating and leveling the backyard, we constructed a two story 15’x 40’ addition that provided the tall ceiling for the family room just adjacent to new deck, a breakfast area a few steps away from the remodeled kitchen. Upscale stainless-steel appliances, floor to ceiling white custom cabinetry and quartz counter top, and fun lighting improved this back section of the house with its increased lighting and available work space. Just below this addition, there is extra space for exercise and storage room. This room has a pair of sliding doors allowing more light inside.
The right elevation has a trapezoid shape addition with floor to ceiling windows and space used as a sunroom/in-home office. Wide plank wood floors were installed throughout the main level for continuity.
The hall bathroom was gutted and expanded to allow a new soaking tub and large vanity. The basement half bathroom was converted to a full bathroom, new flooring and lighting in the entire basement changed the purpose of the basement for entertainment and spending time with grandkids.
Off white and soft tone were used inside and out as the color schemes to make this rambler spacious and illuminated.
Final grade and landscaping, by adding a few trees, trimming the old cherry and walnut trees in backyard, saddling the yard, and a new concrete driveway and walkway made this home a unique and charming gem in the neighborhood.

This client requested to design with aging in place details Note walk-in curbless shower,, shower benches to sit and place toiletries. Hand held showers in two locations, one at bench and standing shower options. Grab bars are placed vertically to grab onto in shower. Blue Marble shower accentuates the vanity counter top marble. Under-mount sinks allow for easy counter top cleanup. Glass block incorporated rather than clear glass. AS aging occurs clear glass is hard to detect. Also water spray is not as noticeable. Travertine walls and floors.

A luxurious master bath featuring whirlpool tub and Italian glass tile mosaic.
Photo of a medium sized contemporary ensuite bathroom in Miami with flat-panel cabinets, grey cabinets, a hot tub, glass tiles, porcelain flooring, a submerged sink, engineered stone worktops, grey floors, grey worktops, double sinks, a built in vanity unit, a drop ceiling, an alcove shower and blue tiles.
Photo of a medium sized contemporary ensuite bathroom in Miami with flat-panel cabinets, grey cabinets, a hot tub, glass tiles, porcelain flooring, a submerged sink, engineered stone worktops, grey floors, grey worktops, double sinks, a built in vanity unit, a drop ceiling, an alcove shower and blue tiles.

The updated cabinet was next in completing this look. We suggested a mint green cabinet and boy, did it not disappoint! The original bathroom was designed for a teenage girl, complete with a beautiful bowl sink and make up vanity. But now, this bathroom has a couple pint-sized occupants. We suggested the double sinks for their own spaces. To take it one step further, we gave them each a cabinet and their own set of drawers. We used Starmark Cabinetry and special ordered this color since it’s not one they offer. We chose Sherwin Williams “Rainwashed”. (For the hardware, we just picked our a set from Lowes that we thought looked both dainty and like it belonged in a Farmhouse.)
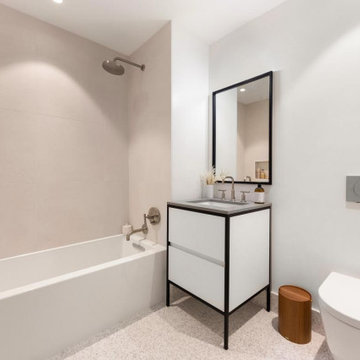
Custom-made bathroom vanity with black metallic frame and 2 white drawers with soft-close system.
This is an example of a medium sized contemporary shower room bathroom in New York with freestanding cabinets, white cabinets, a hot tub, a shower/bath combination, a one-piece toilet, white walls, ceramic flooring, an integrated sink, marble worktops, an open shower, grey worktops, an enclosed toilet, a single sink, a freestanding vanity unit, beige tiles and beige floors.
This is an example of a medium sized contemporary shower room bathroom in New York with freestanding cabinets, white cabinets, a hot tub, a shower/bath combination, a one-piece toilet, white walls, ceramic flooring, an integrated sink, marble worktops, an open shower, grey worktops, an enclosed toilet, a single sink, a freestanding vanity unit, beige tiles and beige floors.

Immerse yourself in a world of modern elegance, where industrial aesthetics seamlessly blend with luxurious comforts. This bathroom boasts sleek, concrete finishes juxtaposed with organic touches and a panoramic city view, providing an unparalleled relaxation experience. From the state-of-the-art fixtures to the sophisticated design, every element resonates with contemporary refinement.

Princess Grey granite accent tub wall accompanied by a honed Absolute Black granite tub surround and smoke grey glass tiles.
Inspiration for a large modern ensuite wet room bathroom in Boston with grey walls, mosaic tile flooring, an integrated sink, multi-coloured floors, a hinged door, white cabinets, a hot tub, grey tiles, glass tiles, granite worktops, grey worktops, double sinks and a freestanding vanity unit.
Inspiration for a large modern ensuite wet room bathroom in Boston with grey walls, mosaic tile flooring, an integrated sink, multi-coloured floors, a hinged door, white cabinets, a hot tub, grey tiles, glass tiles, granite worktops, grey worktops, double sinks and a freestanding vanity unit.
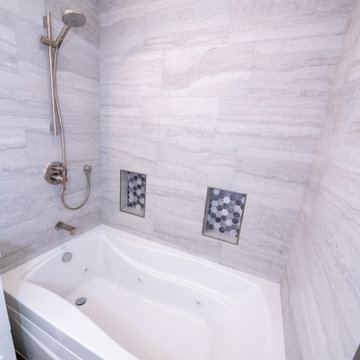
Inspiration for a medium sized modern shower room bathroom in Los Angeles with flat-panel cabinets, white cabinets, a hot tub, a shower/bath combination, a one-piece toilet, grey tiles, porcelain tiles, grey walls, cement flooring, a submerged sink, quartz worktops, brown floors, a shower curtain, grey worktops, a wall niche, a single sink, a built in vanity unit and a drop ceiling.
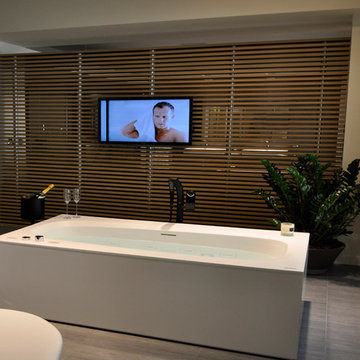
Expansive modern shower room bathroom in Milan with solid surface worktops, a hot tub, a built-in shower, grey tiles, light hardwood flooring, a vessel sink, brown floors, a hinged door and grey worktops.
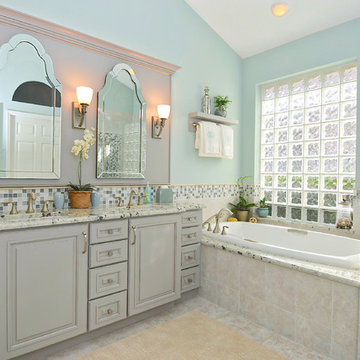
Master bathroom remodeled by Gilbert Design Build of Bradenton / Sarasota. Natural light is filtered into this bathroom through elegant glass blocks.
This is an example of a medium sized traditional ensuite bathroom in Other with grey cabinets, a hot tub, beige tiles, porcelain tiles, blue walls, porcelain flooring, a submerged sink, granite worktops, a corner shower, raised-panel cabinets, beige floors, a hinged door and grey worktops.
This is an example of a medium sized traditional ensuite bathroom in Other with grey cabinets, a hot tub, beige tiles, porcelain tiles, blue walls, porcelain flooring, a submerged sink, granite worktops, a corner shower, raised-panel cabinets, beige floors, a hinged door and grey worktops.

This Very small Bathroom was a Unique task as Many factors were Dealt with Before the Job could Even begin. But we took a 1930 Craftsman Bathroom and turned into a Modern Bathroom That Will last another 60 plus years
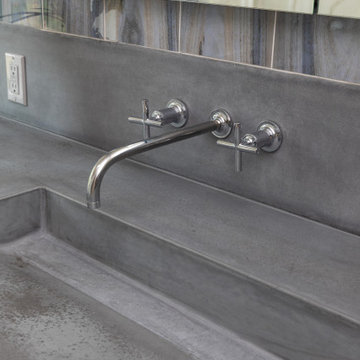
Design ideas for a medium sized modern ensuite bathroom in San Diego with flat-panel cabinets, dark wood cabinets, a hot tub, a built-in shower, multi-coloured tiles, porcelain tiles, porcelain flooring, a trough sink, concrete worktops, white floors, a hinged door, grey worktops, a shower bench, a single sink, a floating vanity unit and a vaulted ceiling.
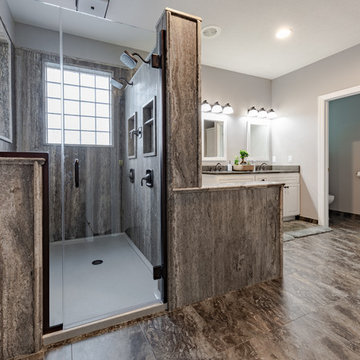
Expansive classic ensuite wet room bathroom in Omaha with raised-panel cabinets, white cabinets, a hot tub, a two-piece toilet, grey tiles, travertine tiles, grey walls, laminate floors, a submerged sink, wooden worktops, grey floors, a hinged door and grey worktops.
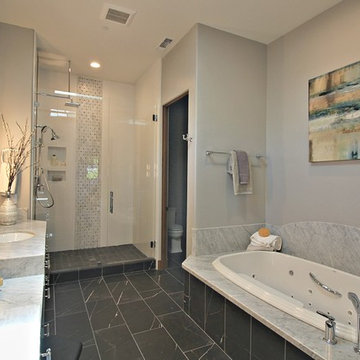
Design ideas for a large classic ensuite bathroom in San Francisco with shaker cabinets, a hot tub, grey tiles, stone slabs, porcelain flooring, engineered stone worktops, black floors, grey worktops and grey cabinets.
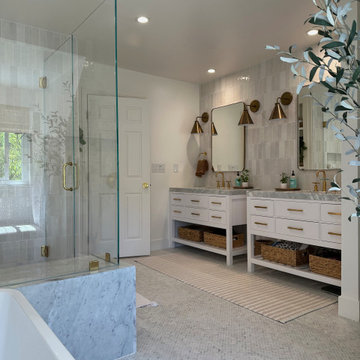
Adding a bathroom and closet to create a master suite.
Inspiration for a large modern ensuite bathroom in San Francisco with flat-panel cabinets, white cabinets, a hot tub, an alcove shower, beige tiles, ceramic tiles, beige walls, mosaic tile flooring, a submerged sink, quartz worktops, beige floors, a hinged door, grey worktops, a shower bench, double sinks, a freestanding vanity unit and a vaulted ceiling.
Inspiration for a large modern ensuite bathroom in San Francisco with flat-panel cabinets, white cabinets, a hot tub, an alcove shower, beige tiles, ceramic tiles, beige walls, mosaic tile flooring, a submerged sink, quartz worktops, beige floors, a hinged door, grey worktops, a shower bench, double sinks, a freestanding vanity unit and a vaulted ceiling.
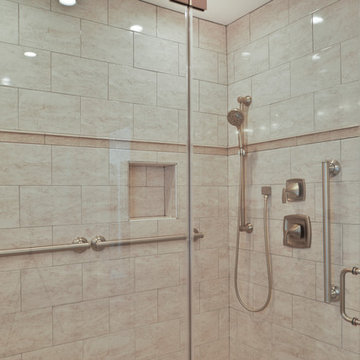
For this couple, planning to move back to their rambler home in Arlington after living overseas for few years, they were ready to get rid of clutter, clean up their grown-up kids’ boxes, and transform their home into their dream home for their golden years.
The old home included a box-like 8 feet x 10 feet kitchen, no family room, three small bedrooms and two back to back small bathrooms. The laundry room was located in a small dark space of the unfinished basement.
This home is located in a cul-de-sac, on an uphill lot, of a very secluded neighborhood with lots of new homes just being built around them.
The couple consulted an architectural firm in past but never were satisfied with the final plans. They approached Michael Nash Custom Kitchens hoping for fresh ideas.
The backyard and side yard are wooded and the existing structure was too close to building restriction lines. We developed design plans and applied for special permits to achieve our client’s goals.
The remodel includes a family room, sunroom, breakfast area, home office, large master bedroom suite, large walk-in closet, main level laundry room, lots of windows, front porch, back deck, and most important than all an elevator from lower to upper level given them and their close relative a necessary easier access.
The new plan added extra dimensions to this rambler on all four sides. Starting from the front, we excavated to allow a first level entrance, storage, and elevator room. Building just above it, is a 12 feet x 30 feet covered porch with a leading brick staircase. A contemporary cedar rail with horizontal stainless steel cable rail system on both the front porch and the back deck sets off this project from any others in area. A new foyer with double frosted stainless-steel door was added which contains the elevator.
The garage door was widened and a solid cedar door was installed to compliment the cedar siding.
The left side of this rambler was excavated to allow a storage off the garage and extension of one of the old bedrooms to be converted to a large master bedroom suite, master bathroom suite and walk-in closet.
We installed matching brick for a seam-less exterior look.
The entire house was furnished with new Italian imported highly custom stainless-steel windows and doors. We removed several brick and block structure walls to put doors and floor to ceiling windows.
A full walk in shower with barn style frameless glass doors, double vanities covered with selective stone, floor to ceiling porcelain tile make the master bathroom highly accessible.
The other two bedrooms were reconfigured with new closets, wider doorways, new wood floors and wider windows. Just outside of the bedroom, a new laundry room closet was a major upgrade.
A second HVAC system was added in the attic for all new areas.
The back side of the master bedroom was covered with floor to ceiling windows and a door to step into a new deck covered in trex and cable railing. This addition provides a view to wooded area of the home.
By excavating and leveling the backyard, we constructed a two story 15’x 40’ addition that provided the tall ceiling for the family room just adjacent to new deck, a breakfast area a few steps away from the remodeled kitchen. Upscale stainless-steel appliances, floor to ceiling white custom cabinetry and quartz counter top, and fun lighting improved this back section of the house with its increased lighting and available work space. Just below this addition, there is extra space for exercise and storage room. This room has a pair of sliding doors allowing more light inside.
The right elevation has a trapezoid shape addition with floor to ceiling windows and space used as a sunroom/in-home office. Wide plank wood floors were installed throughout the main level for continuity.
The hall bathroom was gutted and expanded to allow a new soaking tub and large vanity. The basement half bathroom was converted to a full bathroom, new flooring and lighting in the entire basement changed the purpose of the basement for entertainment and spending time with grandkids.
Off white and soft tone were used inside and out as the color schemes to make this rambler spacious and illuminated.
Final grade and landscaping, by adding a few trees, trimming the old cherry and walnut trees in backyard, saddling the yard, and a new concrete driveway and walkway made this home a unique and charming gem in the neighborhood.
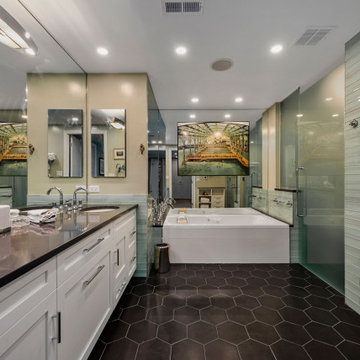
This stunning multiroom remodel spans from the kitchen to the bathroom to the main areas and into the closets. Collaborating with Jill Lowe on the design, many beautiful features were added to this home. The bathroom includes a separate tub from the shower and toilet room. In the kitchen, there is an island and many beautiful fixtures to compliment the white cabinets and dark wall color. Throughout the rest of the home new paint and new floors have been added.
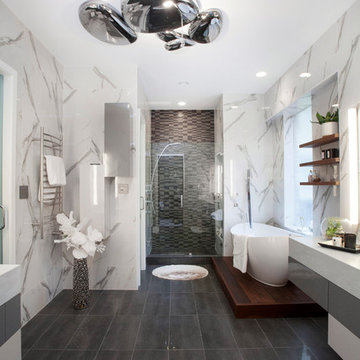
When luxury meets creativity.
Another spectacular white bathroom remodel designed and remodeled by Joseph & Berry Remodel | Design Build. This beautiful modern Carrara marble bathroom, Graff stainless steel hardware, custom made vanities, massage sprayer, hut tub, towel heater, wood tub stage and custom wood shelves.
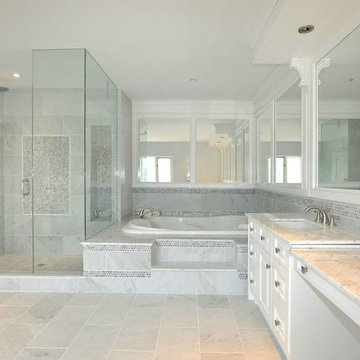
Beautiful White Bathroom with marble counter tops, floors, plus cozy jacuzzi, and corner shower.
Large classic ensuite bathroom in Toronto with shaker cabinets, white cabinets, a hot tub, a corner shower, white tiles, stone tiles, white walls, a submerged sink, marble worktops, marble flooring, blue floors, a hinged door and grey worktops.
Large classic ensuite bathroom in Toronto with shaker cabinets, white cabinets, a hot tub, a corner shower, white tiles, stone tiles, white walls, a submerged sink, marble worktops, marble flooring, blue floors, a hinged door and grey worktops.
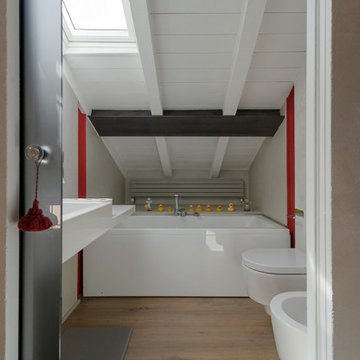
Il bagno principale è un volume neutro e dai toni rilassati. Il pavimento in legno è in continuità con il resto della casa e dona un tocco rustico in contrasto con l'arredo e i materiali
Bathroom with a Hot Tub and Grey Worktops Ideas and Designs
1

 Shelves and shelving units, like ladder shelves, will give you extra space without taking up too much floor space. Also look for wire, wicker or fabric baskets, large and small, to store items under or next to the sink, or even on the wall.
Shelves and shelving units, like ladder shelves, will give you extra space without taking up too much floor space. Also look for wire, wicker or fabric baskets, large and small, to store items under or next to the sink, or even on the wall.  The sink, the mirror, shower and/or bath are the places where you might want the clearest and strongest light. You can use these if you want it to be bright and clear. Otherwise, you might want to look at some soft, ambient lighting in the form of chandeliers, short pendants or wall lamps. You could use accent lighting around your bath in the form to create a tranquil, spa feel, as well.
The sink, the mirror, shower and/or bath are the places where you might want the clearest and strongest light. You can use these if you want it to be bright and clear. Otherwise, you might want to look at some soft, ambient lighting in the form of chandeliers, short pendants or wall lamps. You could use accent lighting around your bath in the form to create a tranquil, spa feel, as well. 