Bathroom with a Hot Tub and Laminate Floors Ideas and Designs
Refine by:
Budget
Sort by:Popular Today
1 - 20 of 25 photos
Item 1 of 3
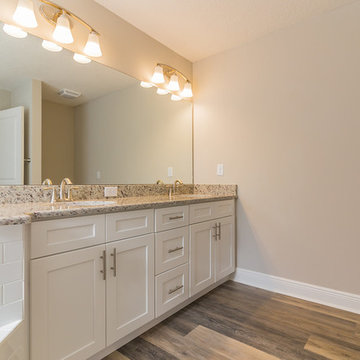
Medium sized classic ensuite bathroom in Orlando with shaker cabinets, white cabinets, white tiles, ceramic tiles, laminate floors, granite worktops, grey floors, a hinged door, a hot tub and a corner shower.
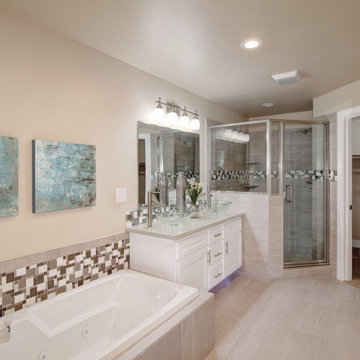
Master bathroom with a jacuzzi tub, walk-in shower, and large walk-in closet.
This is an example of a medium sized modern ensuite bathroom in Sacramento with a hot tub, a corner shower, beige walls, laminate floors, a vessel sink, grey floors, recessed-panel cabinets, white cabinets, a two-piece toilet, multi-coloured tiles, mosaic tiles, engineered stone worktops, a hinged door and beige worktops.
This is an example of a medium sized modern ensuite bathroom in Sacramento with a hot tub, a corner shower, beige walls, laminate floors, a vessel sink, grey floors, recessed-panel cabinets, white cabinets, a two-piece toilet, multi-coloured tiles, mosaic tiles, engineered stone worktops, a hinged door and beige worktops.
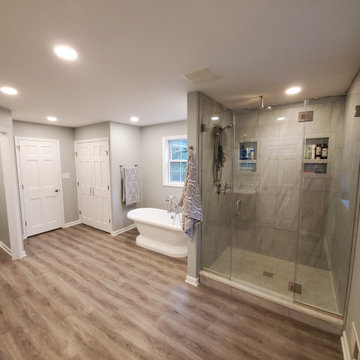
Inspiration for a large modern ensuite bathroom in Philadelphia with a hot tub, a two-piece toilet, blue walls, laminate floors, a submerged sink, granite worktops, brown floors, a hinged door, white worktops, a wall niche, double sinks and a freestanding vanity unit.
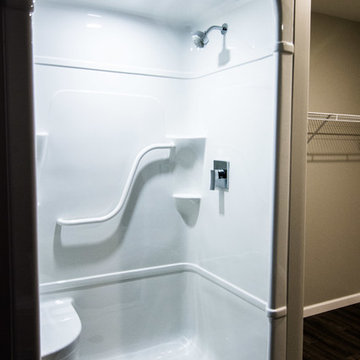
Design ideas for a large classic ensuite bathroom in Other with shaker cabinets, black cabinets, a hot tub, a walk-in shower, a one-piece toilet, brown walls, laminate floors, a built-in sink, laminate worktops, brown floors and a shower curtain.
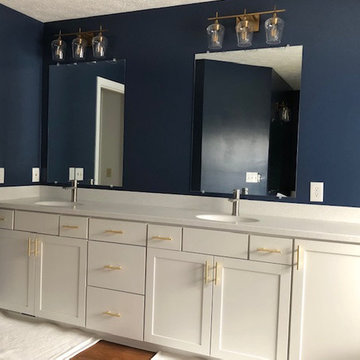
We updated are 20 year old bathroom to a newer modern look. Vanity lights- https://www.houzz.com/product/86728469-octave-3-light-bath-bar-warm-brass-transitional-bathroom-vanity-lighting, along with Sherwin Williams Indigo Batik wall color, artisan countertop and gold bar pulls. We are so happy with our project so far. Shower glass coming soon, so theres more to come!
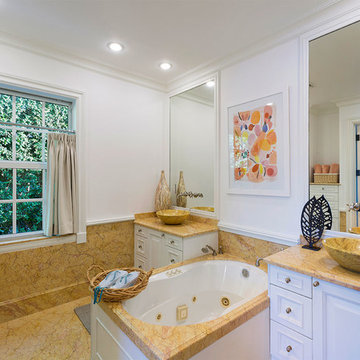
Master Bathroom
Medium sized nautical ensuite bathroom in Other with recessed-panel cabinets, white cabinets, a hot tub, a one-piece toilet, yellow tiles, stone slabs, white walls, laminate floors, laminate worktops, yellow floors and yellow worktops.
Medium sized nautical ensuite bathroom in Other with recessed-panel cabinets, white cabinets, a hot tub, a one-piece toilet, yellow tiles, stone slabs, white walls, laminate floors, laminate worktops, yellow floors and yellow worktops.
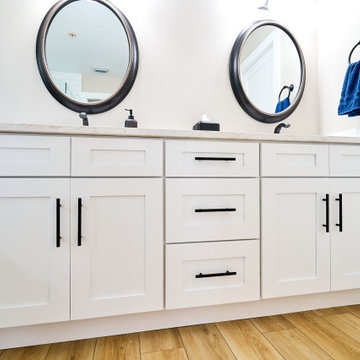
Kitchen Remodel, was completed as a result of a sewage backup incident. Prior layout was L shape Kitchen layout with awkward angle on dishwasher end, that ended straight into the wall. Cabinets right of dishwasher and above were added including a 24 inch pantry to the right. This added considerable amount of space to the kitchen even though it required the use of a vanity cabinet in order to make that happen. Project has received new drawers for that vanity box that needed to be custom made in order to make that cabinet work. Overall customer seems extremely happy at the results.
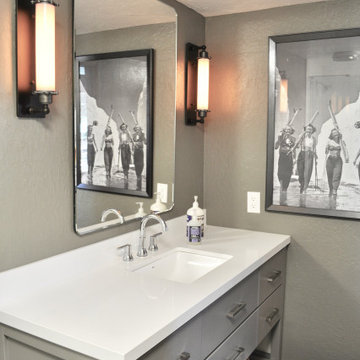
Medium sized contemporary ensuite bathroom in Other with flat-panel cabinets, grey cabinets, a hot tub, a shower/bath combination, a one-piece toilet, white tiles, ceramic tiles, grey walls, laminate floors, a submerged sink, engineered stone worktops, black floors, a sliding door and white worktops.
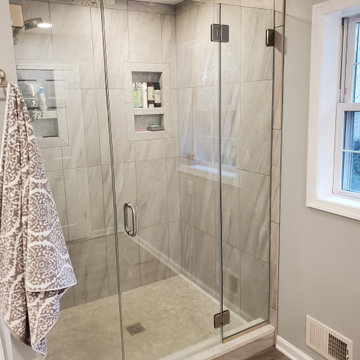
Photo of a large modern ensuite bathroom in Philadelphia with a hot tub, a two-piece toilet, blue walls, laminate floors, a submerged sink, granite worktops, brown floors, a hinged door, white worktops, a wall niche, double sinks and a freestanding vanity unit.
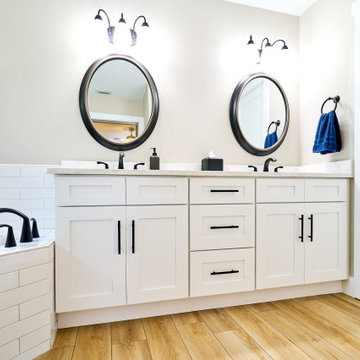
Kitchen Remodel, was completed as a result of a sewage backup incident. Prior layout was L shape Kitchen layout with awkward angle on dishwasher end, that ended straight into the wall. Cabinets right of dishwasher and above were added including a 24 inch pantry to the right. This added considerable amount of space to the kitchen even though it required the use of a vanity cabinet in order to make that happen. Project has received new drawers for that vanity box that needed to be custom made in order to make that cabinet work. Overall customer seems extremely happy at the results.
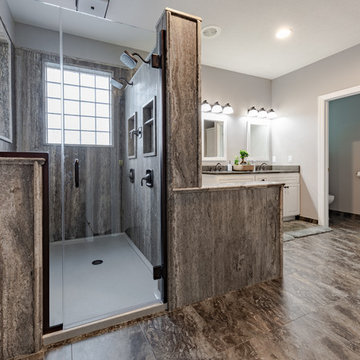
Expansive classic ensuite wet room bathroom in Omaha with raised-panel cabinets, white cabinets, a hot tub, a two-piece toilet, grey tiles, travertine tiles, grey walls, laminate floors, a submerged sink, wooden worktops, grey floors, a hinged door and grey worktops.
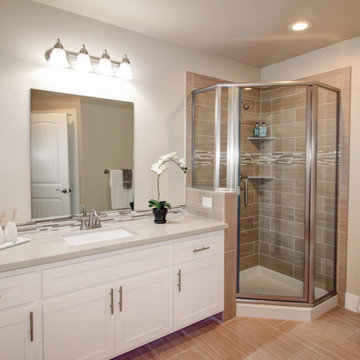
Full guest bath with walk-in shower.
Medium sized modern shower room bathroom in Sacramento with a corner shower, beige walls, laminate floors, a vessel sink, grey floors, recessed-panel cabinets, white cabinets, a hot tub, a two-piece toilet, multi-coloured tiles, mosaic tiles, engineered stone worktops, a hinged door and beige worktops.
Medium sized modern shower room bathroom in Sacramento with a corner shower, beige walls, laminate floors, a vessel sink, grey floors, recessed-panel cabinets, white cabinets, a hot tub, a two-piece toilet, multi-coloured tiles, mosaic tiles, engineered stone worktops, a hinged door and beige worktops.
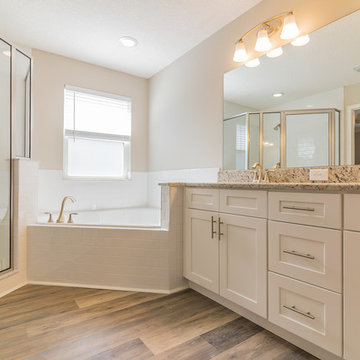
Inspiration for a medium sized traditional ensuite bathroom in Orlando with shaker cabinets, white cabinets, a hot tub, a corner shower, white tiles, ceramic tiles, laminate floors, granite worktops, grey floors and a hinged door.
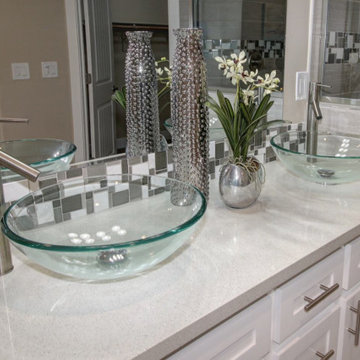
Master bathroom vanity with double sinks!
Design ideas for a medium sized modern ensuite bathroom in Sacramento with a hot tub, a corner shower, beige walls, laminate floors, a vessel sink, grey floors, recessed-panel cabinets, white cabinets, a two-piece toilet, multi-coloured tiles, mosaic tiles, engineered stone worktops, a hinged door and beige worktops.
Design ideas for a medium sized modern ensuite bathroom in Sacramento with a hot tub, a corner shower, beige walls, laminate floors, a vessel sink, grey floors, recessed-panel cabinets, white cabinets, a two-piece toilet, multi-coloured tiles, mosaic tiles, engineered stone worktops, a hinged door and beige worktops.
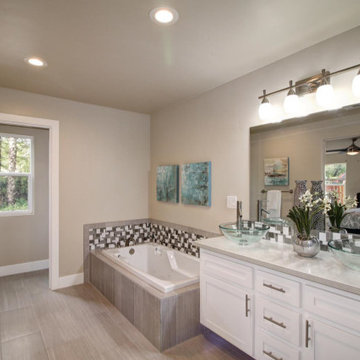
Master bathroom with a jacuzzi tub, and secluded toilet.
Photo of a medium sized modern ensuite bathroom in Sacramento with a hot tub, beige walls, laminate floors, grey floors, recessed-panel cabinets, white cabinets, a corner shower, a two-piece toilet, multi-coloured tiles, mosaic tiles, a vessel sink, engineered stone worktops, a hinged door and beige worktops.
Photo of a medium sized modern ensuite bathroom in Sacramento with a hot tub, beige walls, laminate floors, grey floors, recessed-panel cabinets, white cabinets, a corner shower, a two-piece toilet, multi-coloured tiles, mosaic tiles, a vessel sink, engineered stone worktops, a hinged door and beige worktops.
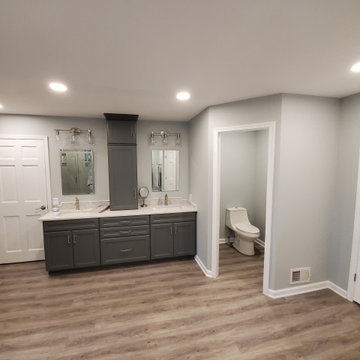
This is an example of a large modern ensuite bathroom in Philadelphia with a hot tub, a two-piece toilet, blue walls, laminate floors, a submerged sink, granite worktops, brown floors, a hinged door, white worktops, a wall niche, double sinks and a freestanding vanity unit.
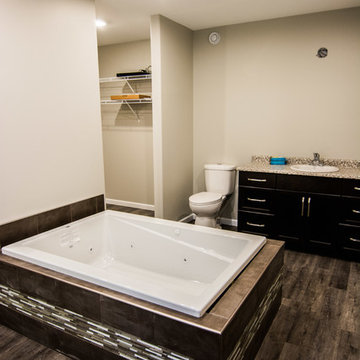
Large classic ensuite bathroom in Other with shaker cabinets, black cabinets, laminate worktops, a hot tub, a one-piece toilet, brown walls, laminate floors, a built-in sink and brown floors.
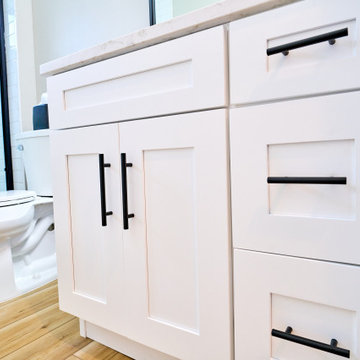
Kitchen Remodel, was completed as a result of a sewage backup incident. Prior layout was L shape Kitchen layout with awkward angle on dishwasher end, that ended straight into the wall. Cabinets right of dishwasher and above were added including a 24 inch pantry to the right. This added considerable amount of space to the kitchen even though it required the use of a vanity cabinet in order to make that happen. Project has received new drawers for that vanity box that needed to be custom made in order to make that cabinet work. Overall customer seems extremely happy at the results.
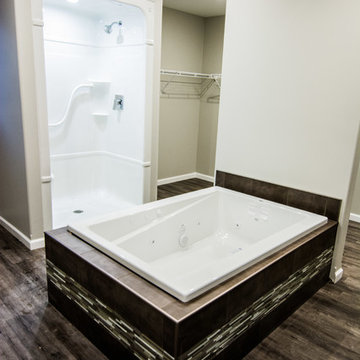
This is an example of a large classic ensuite bathroom in Other with shaker cabinets, black cabinets, a hot tub, a walk-in shower, a one-piece toilet, brown walls, laminate floors, a built-in sink, laminate worktops, brown floors and a shower curtain.
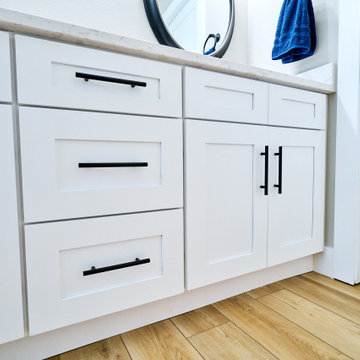
Kitchen Remodel, was completed as a result of a sewage backup incident. Prior layout was L shape Kitchen layout with awkward angle on dishwasher end, that ended straight into the wall. Cabinets right of dishwasher and above were added including a 24 inch pantry to the right. This added considerable amount of space to the kitchen even though it required the use of a vanity cabinet in order to make that happen. Project has received new drawers for that vanity box that needed to be custom made in order to make that cabinet work. Overall customer seems extremely happy at the results.
Bathroom with a Hot Tub and Laminate Floors Ideas and Designs
1

 Shelves and shelving units, like ladder shelves, will give you extra space without taking up too much floor space. Also look for wire, wicker or fabric baskets, large and small, to store items under or next to the sink, or even on the wall.
Shelves and shelving units, like ladder shelves, will give you extra space without taking up too much floor space. Also look for wire, wicker or fabric baskets, large and small, to store items under or next to the sink, or even on the wall.  The sink, the mirror, shower and/or bath are the places where you might want the clearest and strongest light. You can use these if you want it to be bright and clear. Otherwise, you might want to look at some soft, ambient lighting in the form of chandeliers, short pendants or wall lamps. You could use accent lighting around your bath in the form to create a tranquil, spa feel, as well.
The sink, the mirror, shower and/or bath are the places where you might want the clearest and strongest light. You can use these if you want it to be bright and clear. Otherwise, you might want to look at some soft, ambient lighting in the form of chandeliers, short pendants or wall lamps. You could use accent lighting around your bath in the form to create a tranquil, spa feel, as well. 