Bathroom with a Hot Tub and Marble Flooring Ideas and Designs
Refine by:
Budget
Sort by:Popular Today
61 - 80 of 577 photos
Item 1 of 3
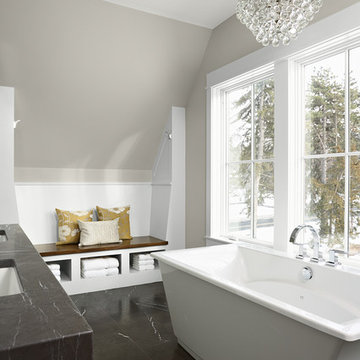
Build: Rocky DiGiacomo, DiGiacomo Homes
Interior Design: Gigi DiGiacomo, DiGiacomo Homes
Photo: Susan Gilmore
Large contemporary ensuite bathroom in Minneapolis with open cabinets, grey cabinets, a hot tub, a corner shower, a one-piece toilet, grey tiles, ceramic tiles, grey walls, marble flooring, a submerged sink and marble worktops.
Large contemporary ensuite bathroom in Minneapolis with open cabinets, grey cabinets, a hot tub, a corner shower, a one-piece toilet, grey tiles, ceramic tiles, grey walls, marble flooring, a submerged sink and marble worktops.
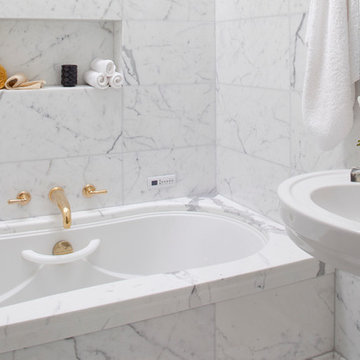
ASID Design Excellence First Place Residential – Whole House Under 2,500 SF: Michael Merrill Design Studio completely remodeled this Edwardian penthouse to create a cohesive space that reflected the client’s desire to have each room unique and different from one another, ranging in styles from traditional to modern, masculine to feminine.
Photos © Paul Dyer Photography
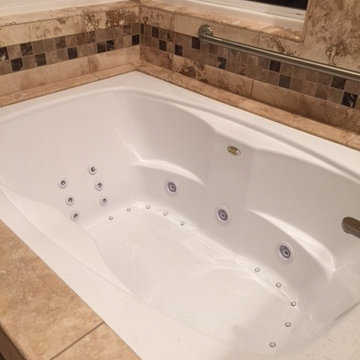
Photo of a medium sized ensuite bathroom in San Francisco with a hot tub, a corner shower, a two-piece toilet, beige tiles, marble tiles, marble flooring, a vessel sink, granite worktops and a hinged door.
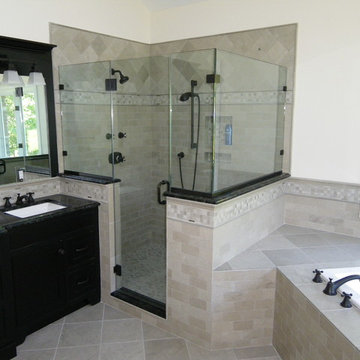
Photo of a large classic ensuite bathroom in New York with beaded cabinets, black cabinets, a hot tub, a double shower, a two-piece toilet, grey tiles, grey walls, marble flooring, a submerged sink and granite worktops.
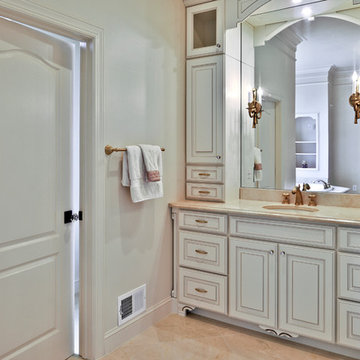
Living the dream on their estate home, this couple wanted to improve their ability to the home they built 12 years ago in the quiet suburb of Nokesville, VA.
Their vision for the master bathroom suite and adjacent closet space changed over the years.
They wanted direct access from master bathroom into the closet, which was not possible due to the spiral staircase. We removed this spiral staircase and moved bathroom wall by a foot into the closet, then built a wrap-around staircase allowing access to the upper level closet space. We installed wood flooring to continue bedroom and adjacent hallway floor into closet space.
The entire bathroom was gutted, redesigned to have a state of new art whirlpool tub which was placed under a new arch picture window facing scenery of the side yard. The tub was decked in solid marble and surrounded with matching wood paneling as used for custom vanities.
All plumbing was moved to create L-shape vanity spaces and make up area, with hidden mirrors behind hanging artwork.
A large multiple function shower with custom doors and floor to ceiling marble was placed on south side of this bathroom, and a closed water closet area was placed on the left end.
Using large scale marble tile floors with decorative accent tiles, crown, chair rail and fancy high-end hardware make this master suite a serene place for retiring in. The cream and gold color combination serves as a classic symbol of luxury.
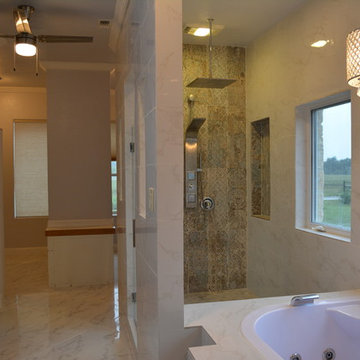
This is an example of a large shabby-chic style ensuite bathroom in Austin with freestanding cabinets, white cabinets, a hot tub, a double shower, a one-piece toilet, white tiles, marble tiles, beige walls, marble flooring, a vessel sink, granite worktops, white floors and an open shower.
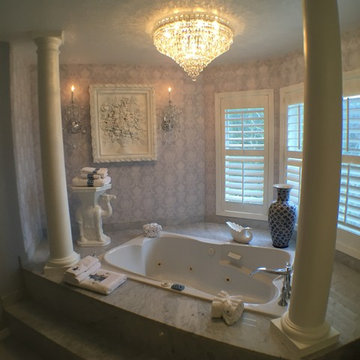
Large victorian ensuite bathroom in Seattle with a hot tub, purple walls and marble flooring.
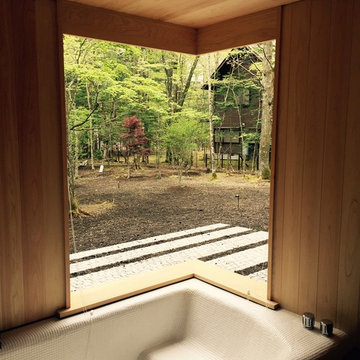
Inspiration for a modern ensuite wet room bathroom in Other with freestanding cabinets, medium wood cabinets, a hot tub, brown walls, marble flooring, a submerged sink, granite worktops, black floors and a hinged door.

Baño Principal | Casa Risco - Las Peñitas
Photo of a medium sized rustic shower room bathroom in Mexico City with flat-panel cabinets, beige cabinets, a hot tub, a walk-in shower, a one-piece toilet, beige tiles, cement tiles, beige walls, marble flooring, a vessel sink, concrete worktops, black floors, a hinged door, beige worktops, an enclosed toilet, a single sink, a built in vanity unit, a drop ceiling and brick walls.
Photo of a medium sized rustic shower room bathroom in Mexico City with flat-panel cabinets, beige cabinets, a hot tub, a walk-in shower, a one-piece toilet, beige tiles, cement tiles, beige walls, marble flooring, a vessel sink, concrete worktops, black floors, a hinged door, beige worktops, an enclosed toilet, a single sink, a built in vanity unit, a drop ceiling and brick walls.
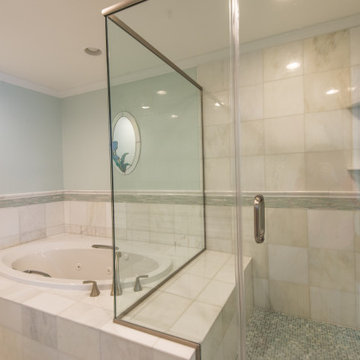
Kings Grant Renovation Vol.1 Bathroom with White Marble Wall and Floor Tiles, Tub and Frameless Glass Shower Door
Large beach style ensuite bathroom in Other with recessed-panel cabinets, white cabinets, a hot tub, a corner shower, marble tiles, marble flooring, marble worktops and a hinged door.
Large beach style ensuite bathroom in Other with recessed-panel cabinets, white cabinets, a hot tub, a corner shower, marble tiles, marble flooring, marble worktops and a hinged door.
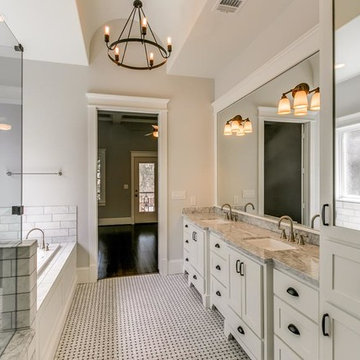
Master bath
Design ideas for a medium sized classic ensuite bathroom in Houston with flat-panel cabinets, white cabinets, a hot tub, a shower/bath combination, a two-piece toilet, white walls, marble flooring, a submerged sink, marble worktops, white floors and a hinged door.
Design ideas for a medium sized classic ensuite bathroom in Houston with flat-panel cabinets, white cabinets, a hot tub, a shower/bath combination, a two-piece toilet, white walls, marble flooring, a submerged sink, marble worktops, white floors and a hinged door.
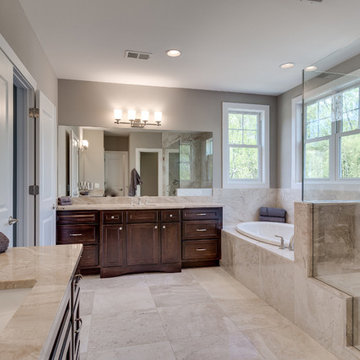
BTW Images
Photo of a classic ensuite bathroom in DC Metro with a hot tub, marble flooring, marble worktops, shaker cabinets, dark wood cabinets, a corner shower, beige tiles, stone tiles, grey walls and a built-in sink.
Photo of a classic ensuite bathroom in DC Metro with a hot tub, marble flooring, marble worktops, shaker cabinets, dark wood cabinets, a corner shower, beige tiles, stone tiles, grey walls and a built-in sink.
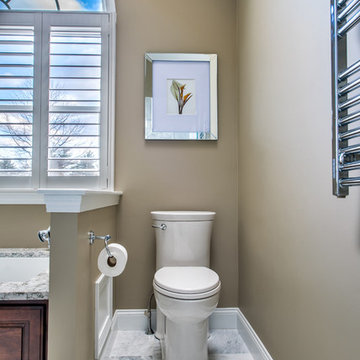
mary prince
Large traditional ensuite bathroom in Boston with flat-panel cabinets, medium wood cabinets, a hot tub, an alcove shower, a one-piece toilet, grey tiles, white tiles, marble tiles, beige walls, marble flooring, a submerged sink, marble worktops, grey floors and a hinged door.
Large traditional ensuite bathroom in Boston with flat-panel cabinets, medium wood cabinets, a hot tub, an alcove shower, a one-piece toilet, grey tiles, white tiles, marble tiles, beige walls, marble flooring, a submerged sink, marble worktops, grey floors and a hinged door.
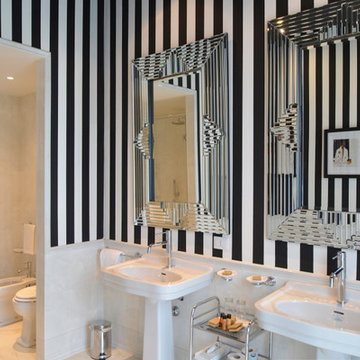
Massimo Dallaglio
Photo of a large traditional ensuite bathroom in Other with beaded cabinets, white cabinets, a hot tub, a walk-in shower, a two-piece toilet, black and white tiles, marble tiles, black walls, marble flooring, a pedestal sink, marble worktops, white floors and an open shower.
Photo of a large traditional ensuite bathroom in Other with beaded cabinets, white cabinets, a hot tub, a walk-in shower, a two-piece toilet, black and white tiles, marble tiles, black walls, marble flooring, a pedestal sink, marble worktops, white floors and an open shower.
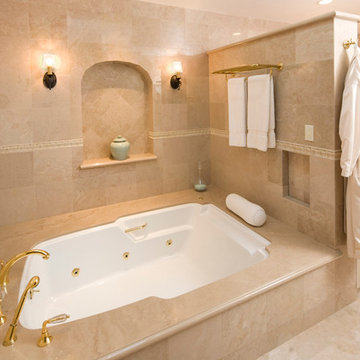
Beautiful detail and custom lighting create this spa-like setting. © Holly Lepere
Design ideas for a large mediterranean ensuite bathroom in Santa Barbara with an integrated sink, recessed-panel cabinets, white cabinets, white tiles, a hot tub, beige walls and marble flooring.
Design ideas for a large mediterranean ensuite bathroom in Santa Barbara with an integrated sink, recessed-panel cabinets, white cabinets, white tiles, a hot tub, beige walls and marble flooring.
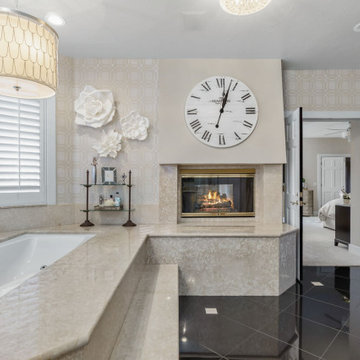
Updated Master bathroom. Stenciled Wall treatment, new lighting, mirrors and painted cabinetry.
Design ideas for a large classic ensuite bathroom in Phoenix with raised-panel cabinets, white cabinets, a hot tub, a walk-in shower, beige walls, marble flooring, a built-in sink, granite worktops, black floors, an open shower, beige worktops, double sinks and a built in vanity unit.
Design ideas for a large classic ensuite bathroom in Phoenix with raised-panel cabinets, white cabinets, a hot tub, a walk-in shower, beige walls, marble flooring, a built-in sink, granite worktops, black floors, an open shower, beige worktops, double sinks and a built in vanity unit.

1階最奥部に離れ風に有る浴室。
竹垣で仕切った庭を臨め、和テイスト満載のデザインとし、心を癒せる空間とした。
Inspiration for a large world-inspired ensuite wet room bathroom in Other with a hot tub, stone tiles, brown walls, marble flooring, a submerged sink, solid surface worktops, grey floors and an open shower.
Inspiration for a large world-inspired ensuite wet room bathroom in Other with a hot tub, stone tiles, brown walls, marble flooring, a submerged sink, solid surface worktops, grey floors and an open shower.

Home and Living Examiner said:
Modern renovation by J Design Group is stunning
J Design Group, an expert in luxury design, completed a new project in Tamarac, Florida, which involved the total interior remodeling of this home. We were so intrigued by the photos and design ideas, we decided to talk to J Design Group CEO, Jennifer Corredor. The concept behind the redesign was inspired by the client’s relocation.
Andrea Campbell: How did you get a feel for the client's aesthetic?
Jennifer Corredor: After a one-on-one with the Client, I could get a real sense of her aesthetics for this home and the type of furnishings she gravitated towards.
The redesign included a total interior remodeling of the client's home. All of this was done with the client's personal style in mind. Certain walls were removed to maximize the openness of the area and bathrooms were also demolished and reconstructed for a new layout. This included removing the old tiles and replacing with white 40” x 40” glass tiles for the main open living area which optimized the space immediately. Bedroom floors were dressed with exotic African Teak to introduce warmth to the space.
We also removed and replaced the outdated kitchen with a modern look and streamlined, state-of-the-art kitchen appliances. To introduce some color for the backsplash and match the client's taste, we introduced a splash of plum-colored glass behind the stove and kept the remaining backsplash with frosted glass. We then removed all the doors throughout the home and replaced with custom-made doors which were a combination of cherry with insert of frosted glass and stainless steel handles.
All interior lights were replaced with LED bulbs and stainless steel trims, including unique pendant and wall sconces that were also added. All bathrooms were totally gutted and remodeled with unique wall finishes, including an entire marble slab utilized in the master bath shower stall.
Once renovation of the home was completed, we proceeded to install beautiful high-end modern furniture for interior and exterior, from lines such as B&B Italia to complete a masterful design. One-of-a-kind and limited edition accessories and vases complimented the look with original art, most of which was custom-made for the home.
To complete the home, state of the art A/V system was introduced. The idea is always to enhance and amplify spaces in a way that is unique to the client and exceeds his/her expectations.
To see complete J Design Group featured article, go to: http://www.examiner.com/article/modern-renovation-by-j-design-group-is-stunning
Living Room,
Dining room,
Master Bedroom,
Master Bathroom,
Powder Bathroom,
Miami Interior Designers,
Miami Interior Designer,
Interior Designers Miami,
Interior Designer Miami,
Modern Interior Designers,
Modern Interior Designer,
Modern interior decorators,
Modern interior decorator,
Miami,
Contemporary Interior Designers,
Contemporary Interior Designer,
Interior design decorators,
Interior design decorator,
Interior Decoration and Design,
Black Interior Designers,
Black Interior Designer,
Interior designer,
Interior designers,
Home interior designers,
Home interior designer,
Daniel Newcomb
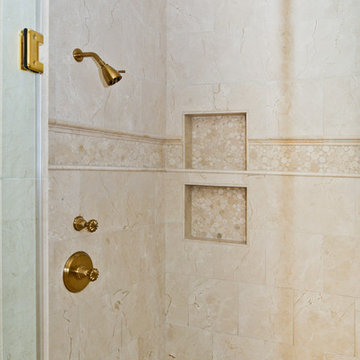
Living the dream on their estate home, this couple wanted to improve their ability to the home they built 12 years ago in the quiet suburb of Nokesville, VA.
Their vision for the master bathroom suite and adjacent closet space changed over the years.
They wanted direct access from master bathroom into the closet, which was not possible due to the spiral staircase. We removed this spiral staircase and moved bathroom wall by a foot into the closet, then built a wrap-around staircase allowing access to the upper level closet space. We installed wood flooring to continue bedroom and adjacent hallway floor into closet space.
The entire bathroom was gutted, redesigned to have a state of new art whirlpool tub which was placed under a new arch picture window facing scenery of the side yard. The tub was decked in solid marble and surrounded with matching wood paneling as used for custom vanities.
All plumbing was moved to create L-shape vanity spaces and make up area, with hidden mirrors behind hanging artwork.
A large multiple function shower with custom doors and floor to ceiling marble was placed on south side of this bathroom, and a closed water closet area was placed on the left end.
Using large scale marble tile floors with decorative accent tiles, crown, chair rail and fancy high-end hardware make this master suite a serene place for retiring in. The cream and gold color combination serves as a classic symbol of luxury.
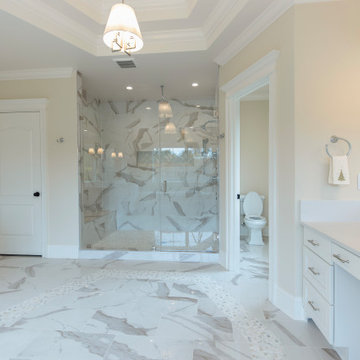
Design ideas for an expansive modern ensuite bathroom in DC Metro with beaded cabinets, white cabinets, a hot tub, white walls, marble flooring, marble worktops, beige floors, an open shower, white worktops, double sinks, a built in vanity unit and a shower/bath combination.
Bathroom with a Hot Tub and Marble Flooring Ideas and Designs
4

 Shelves and shelving units, like ladder shelves, will give you extra space without taking up too much floor space. Also look for wire, wicker or fabric baskets, large and small, to store items under or next to the sink, or even on the wall.
Shelves and shelving units, like ladder shelves, will give you extra space without taking up too much floor space. Also look for wire, wicker or fabric baskets, large and small, to store items under or next to the sink, or even on the wall.  The sink, the mirror, shower and/or bath are the places where you might want the clearest and strongest light. You can use these if you want it to be bright and clear. Otherwise, you might want to look at some soft, ambient lighting in the form of chandeliers, short pendants or wall lamps. You could use accent lighting around your bath in the form to create a tranquil, spa feel, as well.
The sink, the mirror, shower and/or bath are the places where you might want the clearest and strongest light. You can use these if you want it to be bright and clear. Otherwise, you might want to look at some soft, ambient lighting in the form of chandeliers, short pendants or wall lamps. You could use accent lighting around your bath in the form to create a tranquil, spa feel, as well. 