Bathroom with a Japanese Bath and All Types of Shower Ideas and Designs
Refine by:
Budget
Sort by:Popular Today
1 - 20 of 1,830 photos
Item 1 of 3

Our clients house was built in 2012, so it was not that outdated, it was just dark. The clients wanted to lighten the kitchen and create something that was their own, using more unique products. The master bath needed to be updated and they wanted the upstairs game room to be more functional for their family.
The original kitchen was very dark and all brown. The cabinets were stained dark brown, the countertops were a dark brown and black granite, with a beige backsplash. We kept the dark cabinets but lightened everything else. A new translucent frosted glass pantry door was installed to soften the feel of the kitchen. The main architecture in the kitchen stayed the same but the clients wanted to change the coffee bar into a wine bar, so we removed the upper cabinet door above a small cabinet and installed two X-style wine storage shelves instead. An undermount farm sink was installed with a 23” tall main faucet for more functionality. We replaced the chandelier over the island with a beautiful Arhaus Poppy large antique brass chandelier. Two new pendants were installed over the sink from West Elm with a much more modern feel than before, not to mention much brighter. The once dark backsplash was now a bright ocean honed marble mosaic 2”x4” a top the QM Calacatta Miel quartz countertops. We installed undercabinet lighting and added over-cabinet LED tape strip lighting to add even more light into the kitchen.
We basically gutted the Master bathroom and started from scratch. We demoed the shower walls, ceiling over tub/shower, demoed the countertops, plumbing fixtures, shutters over the tub and the wall tile and flooring. We reframed the vaulted ceiling over the shower and added an access panel in the water closet for a digital shower valve. A raised platform was added under the tub/shower for a shower slope to existing drain. The shower floor was Carrara Herringbone tile, accented with Bianco Venatino Honed marble and Metro White glossy ceramic 4”x16” tile on the walls. We then added a bench and a Kohler 8” rain showerhead to finish off the shower. The walk-in shower was sectioned off with a frameless clear anti-spot treated glass. The tub was not important to the clients, although they wanted to keep one for resale value. A Japanese soaker tub was installed, which the kids love! To finish off the master bath, the walls were painted with SW Agreeable Gray and the existing cabinets were painted SW Mega Greige for an updated look. Four Pottery Barn Mercer wall sconces were added between the new beautiful Distressed Silver leaf mirrors instead of the three existing over-mirror vanity bars that were originally there. QM Calacatta Miel countertops were installed which definitely brightened up the room!
Originally, the upstairs game room had nothing but a built-in bar in one corner. The clients wanted this to be more of a media room but still wanted to have a kitchenette upstairs. We had to remove the original plumbing and electrical and move it to where the new cabinets were. We installed 16’ of cabinets between the windows on one wall. Plank and Mill reclaimed barn wood plank veneers were used on the accent wall in between the cabinets as a backing for the wall mounted TV above the QM Calacatta Miel countertops. A kitchenette was installed to one end, housing a sink and a beverage fridge, so the clients can still have the best of both worlds. LED tape lighting was added above the cabinets for additional lighting. The clients love their updated rooms and feel that house really works for their family now.
Design/Remodel by Hatfield Builders & Remodelers | Photography by Versatile Imaging

This typical 70’s bathroom with a sunken tile bath and bright wallpaper was transformed into a Zen-like luxury bath. A custom designed Japanese soaking tub was built with its water filler descending from a spout in the ceiling, positioned next to a nautilus shaped shower with frameless curved glass lined with stunning gold toned mosaic tile. Custom built cedar cabinets with a linen closet adorned with twigs as door handles. Gorgeous flagstone flooring and customized lighting accentuates this beautiful creation to surround yourself in total luxury and relaxation.

This is an example of an expansive contemporary ensuite wet room bathroom in Salt Lake City with flat-panel cabinets, brown cabinets, a japanese bath, beige walls, porcelain flooring, a submerged sink, quartz worktops, grey floors, a hinged door, grey worktops, double sinks and a built in vanity unit.

For our full portfolio, see https://blackandmilk.co.uk/interior-design-portfolio/

Ryan Gamma
Inspiration for a large contemporary ensuite wet room bathroom in Tampa with flat-panel cabinets, white cabinets, a japanese bath, a one-piece toilet, beige tiles, white walls, travertine flooring, a submerged sink, marble worktops, beige floors, an open shower and travertine tiles.
Inspiration for a large contemporary ensuite wet room bathroom in Tampa with flat-panel cabinets, white cabinets, a japanese bath, a one-piece toilet, beige tiles, white walls, travertine flooring, a submerged sink, marble worktops, beige floors, an open shower and travertine tiles.

The Kipling house is a new addition to the Montrose neighborhood. Designed for a family of five, it allows for generous open family zones oriented to large glass walls facing the street and courtyard pool. The courtyard also creates a buffer between the master suite and the children's play and bedroom zones. The master suite echoes the first floor connection to the exterior, with large glass walls facing balconies to the courtyard and street. Fixed wood screens provide privacy on the first floor while a large sliding second floor panel allows the street balcony to exchange privacy control with the study. Material changes on the exterior articulate the zones of the house and negotiate structural loads.

Photos by Langdon Clay
Design ideas for a medium sized farmhouse ensuite bathroom in San Francisco with medium wood cabinets, a walk-in shower, a japanese bath, flat-panel cabinets, grey walls, a two-piece toilet, slate flooring, a submerged sink, solid surface worktops and an open shower.
Design ideas for a medium sized farmhouse ensuite bathroom in San Francisco with medium wood cabinets, a walk-in shower, a japanese bath, flat-panel cabinets, grey walls, a two-piece toilet, slate flooring, a submerged sink, solid surface worktops and an open shower.
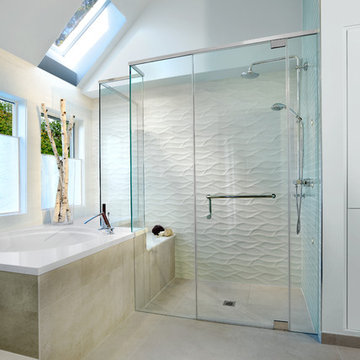
Arnal Photography
Design ideas for a nautical bathroom in Toronto with a japanese bath, a corner shower, white tiles and white walls.
Design ideas for a nautical bathroom in Toronto with a japanese bath, a corner shower, white tiles and white walls.

Master Bath
Mark Schwartz Photography
This is an example of a large contemporary ensuite bathroom in San Francisco with a japanese bath, beige tiles, a submerged sink, flat-panel cabinets, medium wood cabinets, a walk-in shower, a one-piece toilet, beige walls, limestone flooring, an open shower, beige floors and limestone tiles.
This is an example of a large contemporary ensuite bathroom in San Francisco with a japanese bath, beige tiles, a submerged sink, flat-panel cabinets, medium wood cabinets, a walk-in shower, a one-piece toilet, beige walls, limestone flooring, an open shower, beige floors and limestone tiles.
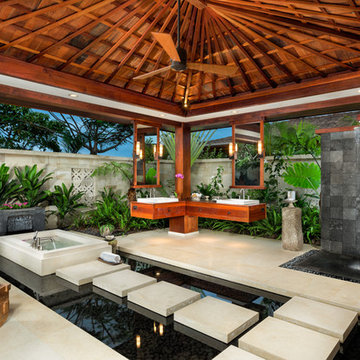
This is an example of a world-inspired bathroom in Hawaii with a vessel sink, medium wood cabinets, a walk-in shower, grey tiles, a japanese bath and an open shower.
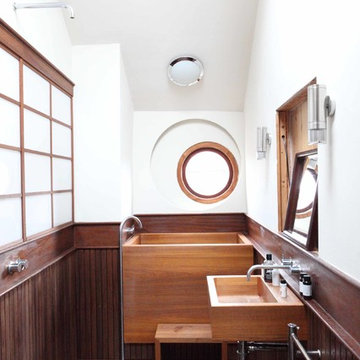
Design ideas for a world-inspired ensuite bathroom in London with a wall-mounted sink, a japanese bath, a walk-in shower, white walls, dark hardwood flooring and an open shower.

The design of this gorgeous vanity are repeated on the other vanity, and together, the configuration is aesthetically pleasing while offering a tremendous amount of storage.

This is an example of a large world-inspired ensuite bathroom in San Francisco with a japanese bath, a built-in shower and a hinged door.

Large midcentury ensuite bathroom in Minneapolis with flat-panel cabinets, dark wood cabinets, a japanese bath, a corner shower, a two-piece toilet, blue tiles, porcelain tiles, white walls, porcelain flooring, a submerged sink, quartz worktops, grey floors, a hinged door, white worktops, an enclosed toilet, double sinks and a freestanding vanity unit.

Inspiration for a contemporary ensuite wet room bathroom in Seattle with flat-panel cabinets, medium wood cabinets, a japanese bath, grey tiles, beige walls, a vessel sink, beige floors, an open shower, black worktops, an enclosed toilet, a single sink and a floating vanity unit.

From what was once a humble early 90’s decor space, the contrast that has occurred in this ensuite is vast. On return from a holiday in Japan, our clients desired the same bath house cultural experience, that is known to the land of onsens, for their own ensuite.
The transition in this space is truly exceptional, with the new layout all designed within the same four walls, still maintaining a vanity, shower, bath and toilet. Our designer, Eugene Lombard put much careful consideration into the fittings and finishes to ensure all the elements were pulled together beautifully.
The wet room setting is enhanced by a bench seat which allows the user a moment of transition between the shower and hot, deep soaker style bath. The owners now wake up to a captivating “day-spa like experience” that most would aspire to on a holiday, let alone an everyday occasion. Key features like the underfloor heating in the entrance are added appeal to beautiful large format tiles along with the wood grain finishes which add a sense of warmth and balance to the room.

S. Haig
Large modern ensuite bathroom in Houston with flat-panel cabinets, light wood cabinets, a japanese bath, a double shower, a one-piece toilet, black and white tiles, porcelain tiles, black walls, porcelain flooring, a submerged sink, engineered stone worktops, black floors, an open shower and white worktops.
Large modern ensuite bathroom in Houston with flat-panel cabinets, light wood cabinets, a japanese bath, a double shower, a one-piece toilet, black and white tiles, porcelain tiles, black walls, porcelain flooring, a submerged sink, engineered stone worktops, black floors, an open shower and white worktops.

Amazing front porch of a modern farmhouse built by Steve Powell Homes (www.stevepowellhomes.com). Photo Credit: David Cannon Photography (www.davidcannonphotography.com)
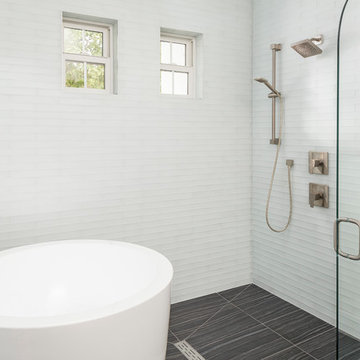
High Res Media
Modern ensuite bathroom in Orlando with an alcove shower, white tiles, metro tiles, white walls, a hinged door, a japanese bath, porcelain flooring, a submerged sink, shaker cabinets, white cabinets and quartz worktops.
Modern ensuite bathroom in Orlando with an alcove shower, white tiles, metro tiles, white walls, a hinged door, a japanese bath, porcelain flooring, a submerged sink, shaker cabinets, white cabinets and quartz worktops.
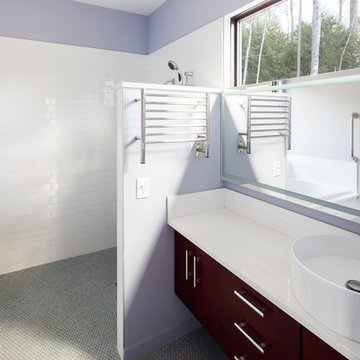
© Keith Isaacs Photo
Inspiration for a small contemporary ensuite bathroom in Raleigh with flat-panel cabinets, dark wood cabinets, a japanese bath, a built-in shower, a bidet, white tiles, metro tiles, purple walls, ceramic flooring, a pedestal sink, solid surface worktops, grey floors and an open shower.
Inspiration for a small contemporary ensuite bathroom in Raleigh with flat-panel cabinets, dark wood cabinets, a japanese bath, a built-in shower, a bidet, white tiles, metro tiles, purple walls, ceramic flooring, a pedestal sink, solid surface worktops, grey floors and an open shower.
Bathroom with a Japanese Bath and All Types of Shower Ideas and Designs
1

 Shelves and shelving units, like ladder shelves, will give you extra space without taking up too much floor space. Also look for wire, wicker or fabric baskets, large and small, to store items under or next to the sink, or even on the wall.
Shelves and shelving units, like ladder shelves, will give you extra space without taking up too much floor space. Also look for wire, wicker or fabric baskets, large and small, to store items under or next to the sink, or even on the wall.  The sink, the mirror, shower and/or bath are the places where you might want the clearest and strongest light. You can use these if you want it to be bright and clear. Otherwise, you might want to look at some soft, ambient lighting in the form of chandeliers, short pendants or wall lamps. You could use accent lighting around your bath in the form to create a tranquil, spa feel, as well.
The sink, the mirror, shower and/or bath are the places where you might want the clearest and strongest light. You can use these if you want it to be bright and clear. Otherwise, you might want to look at some soft, ambient lighting in the form of chandeliers, short pendants or wall lamps. You could use accent lighting around your bath in the form to create a tranquil, spa feel, as well. 