Bathroom with a Japanese Bath and Beige Floors Ideas and Designs
Refine by:
Budget
Sort by:Popular Today
101 - 120 of 359 photos
Item 1 of 3
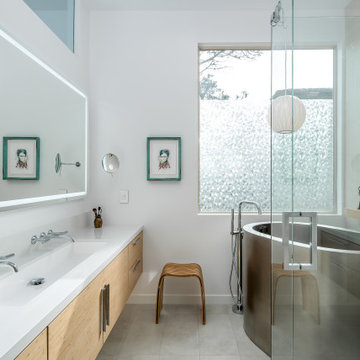
This master bath retreat combines matte stainless fixtures and accents with natural bamboo cabinets creating a space full of interest. The cabinets are wall hung which opens the floor space, making the room feel bigger. The Japanese stainless soaking tub was chosen for both the unique metal finish, as well as the special size, fitting perfectly in this small space. The shower pan mirrors the tub, by using stainless steel mosaic tiles. The shower wall tile wraps into the toilet room, bringing in floor to ceiling interest and texture. A trough sink allows for two faucets, while keeping the counter free from the visual clutter of two separate sinks in this small space.
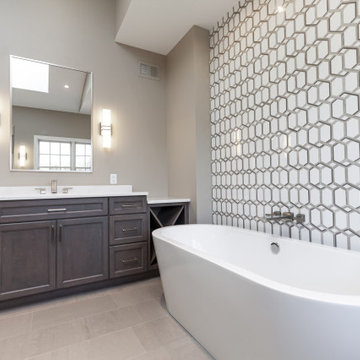
Design ideas for a large midcentury ensuite bathroom in Philadelphia with recessed-panel cabinets, grey cabinets, a japanese bath, black and white tiles, ceramic tiles, grey walls, ceramic flooring, engineered stone worktops, beige floors, a hinged door, white worktops, double sinks and a freestanding vanity unit.
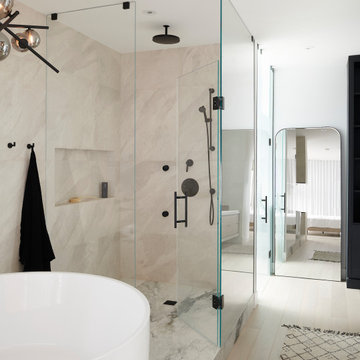
Medium sized contemporary ensuite bathroom in Toronto with flat-panel cabinets, light wood cabinets, a japanese bath, a corner shower, a bidet, beige tiles, porcelain tiles, white walls, light hardwood flooring, a vessel sink, engineered stone worktops, beige floors, a hinged door, beige worktops, an enclosed toilet, double sinks and a floating vanity unit.
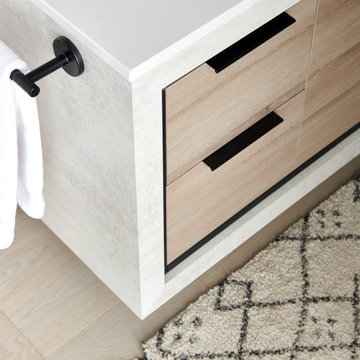
Photo of a medium sized contemporary ensuite bathroom in Toronto with flat-panel cabinets, light wood cabinets, a japanese bath, a corner shower, a bidet, beige tiles, porcelain tiles, white walls, light hardwood flooring, a vessel sink, engineered stone worktops, beige floors, a hinged door, beige worktops, an enclosed toilet, double sinks and a floating vanity unit.
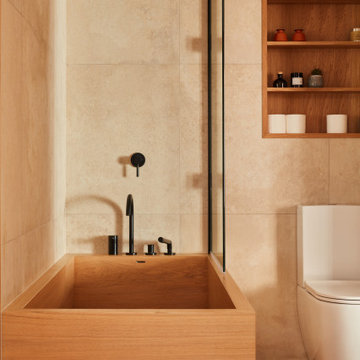
For our full portfolio, see https://blackandmilk.co.uk/interior-design-portfolio/
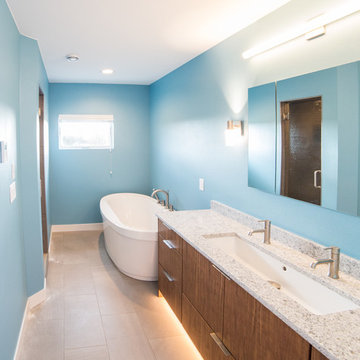
Surrounded by trees to the north and old farm buildings, the Agnew Farmhouse naturally took shape to capture the expansive southern views of the prairie on which it resides. Inspired from the rural venacular of the property, the home was designed for an engaged couple looking to spend their days on the family farm. Built next to the original house on the property, a story of past, present, and future continues to be written. The south facing porch is shaded by the upper level and offers easy access from yard to the heart of the home. North Dakota offers challenging weather, so naturally a south-west facing garage to melt the snow from the driveway is often required. This also allowed for the the garage to be hidden from sight as you approach the home from the NE. Respecting its surroundings, the home emphasizes modern design and simple farmer logic to create a home for the couple to begin their marriage and grow old together. Cheers to what was, what is, and what's to come...
Tim Anderson
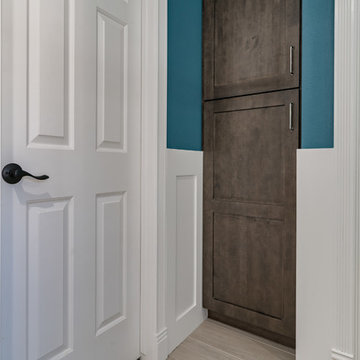
This stunning master bathroom takes the cake. Complete with a makeup desk, linen closet, full shower, and Japanese style bathtub, this Master Suite has it all!
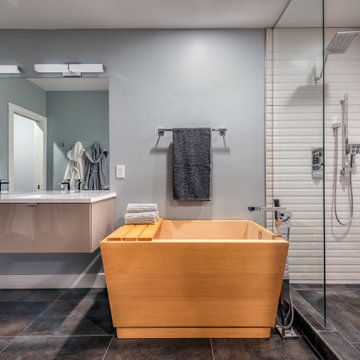
Design ideas for a large contemporary ensuite wet room bathroom in Denver with flat-panel cabinets, beige cabinets, a japanese bath, a one-piece toilet, blue walls, light hardwood flooring, a submerged sink, solid surface worktops, beige floors, an open shower and white worktops.
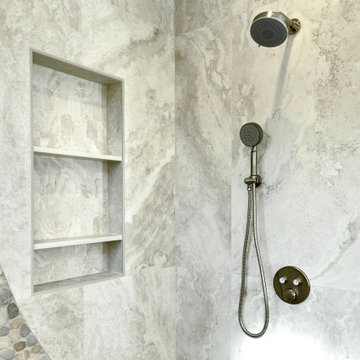
Expansive contemporary ensuite bathroom in San Francisco with shaker cabinets, dark wood cabinets, a japanese bath, a built-in shower, a two-piece toilet, beige tiles, pebble tiles, grey walls, porcelain flooring, a submerged sink, engineered stone worktops, beige floors, an open shower, grey worktops, an enclosed toilet, double sinks and a built in vanity unit.
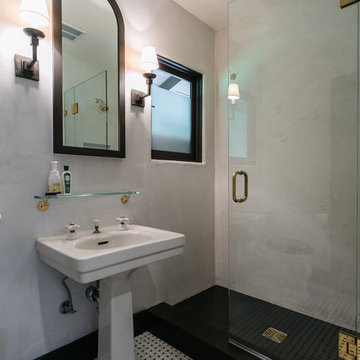
Inspiration for a mediterranean bathroom in Los Angeles with a japanese bath, a double shower, beige tiles, limestone flooring, a wall-mounted sink, granite worktops, beige floors and an open shower.
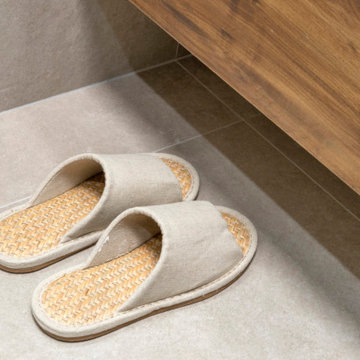
Japanese Inspired Bathroom
The standout features of this bathroom are the well executed design ensuring the deep soaker style bath, combination shower and bench are all laid out in the wet- room aspect behind an enclosed glass area.
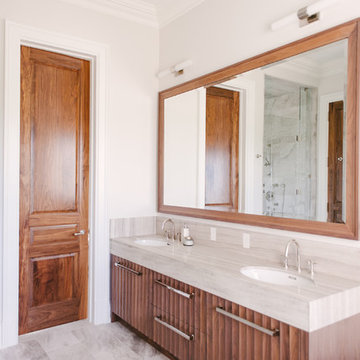
Design ideas for a medium sized contemporary ensuite bathroom in Toronto with freestanding cabinets, blue cabinets, a japanese bath, an alcove shower, grey tiles, porcelain tiles, white walls, porcelain flooring, a submerged sink, marble worktops, beige floors, a hinged door and white worktops.
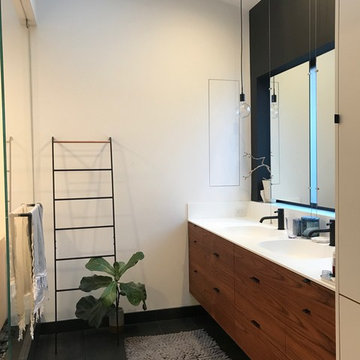
Japanese soaking tub in steam shower
Design ideas for a medium sized world-inspired ensuite wet room bathroom in San Francisco with flat-panel cabinets, dark wood cabinets, a japanese bath, a one-piece toilet, white tiles, white walls, pebble tile flooring, an integrated sink, concrete worktops, beige floors, an open shower and white worktops.
Design ideas for a medium sized world-inspired ensuite wet room bathroom in San Francisco with flat-panel cabinets, dark wood cabinets, a japanese bath, a one-piece toilet, white tiles, white walls, pebble tile flooring, an integrated sink, concrete worktops, beige floors, an open shower and white worktops.
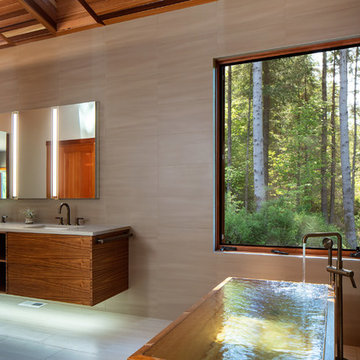
Malia Campbell Photography
Large rustic ensuite bathroom in Seattle with flat-panel cabinets, medium wood cabinets, a japanese bath, a built-in shower, a wall mounted toilet, brown tiles, porcelain tiles, grey walls, porcelain flooring, a submerged sink, engineered stone worktops, beige floors, a hinged door and green worktops.
Large rustic ensuite bathroom in Seattle with flat-panel cabinets, medium wood cabinets, a japanese bath, a built-in shower, a wall mounted toilet, brown tiles, porcelain tiles, grey walls, porcelain flooring, a submerged sink, engineered stone worktops, beige floors, a hinged door and green worktops.
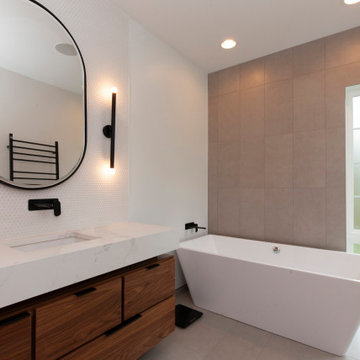
Rich wood complements the modern black and white elements in this spacious master bathroom.
Photos: Jody Kmetz
Large modern shower room bathroom in Chicago with flat-panel cabinets, medium wood cabinets, a japanese bath, an alcove shower, white tiles, mosaic tiles, white walls, porcelain flooring, a submerged sink, engineered stone worktops, beige floors, a sliding door, white worktops, an enclosed toilet, double sinks and a built in vanity unit.
Large modern shower room bathroom in Chicago with flat-panel cabinets, medium wood cabinets, a japanese bath, an alcove shower, white tiles, mosaic tiles, white walls, porcelain flooring, a submerged sink, engineered stone worktops, beige floors, a sliding door, white worktops, an enclosed toilet, double sinks and a built in vanity unit.
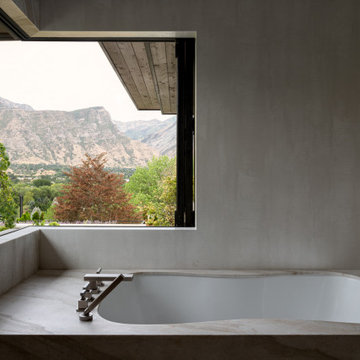
This is an example of an expansive world-inspired bathroom in Salt Lake City with a japanese bath, beige walls, porcelain flooring, beige floors, a hinged door and a built in vanity unit.
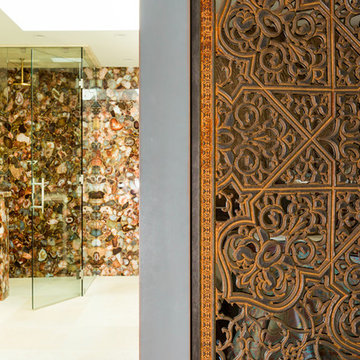
A custom faux iron panel made by Tableaux and designed by MC Design hangs over a double-sided piece of mirror on this sliding barn door that divides the master bedroom from the his and hers dressing rooms and the bathroom.
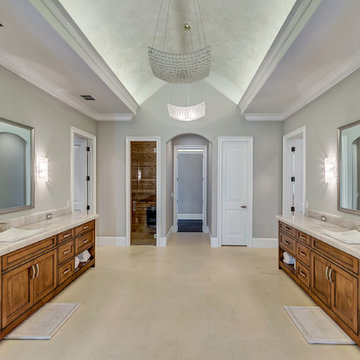
Luxury master bath with his and her vanities and the focal point when you walk in a curved waterfall wall that flows into a custom made round bathtub that is designed to overflow to the stones below. Completing this spa inspired bath is a steam room, infrared sauna, a shower with multiple rain heads, shower heads, and body jets. Limestone floors, stacked stone, Walker Zanger tile, and quartzite counter tops.
Photographer: Realty Pro Shots
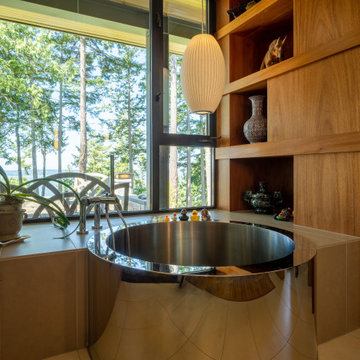
Master Bath. Stainless steel soaking tub.
Design ideas for a large modern ensuite wet room bathroom in Seattle with flat-panel cabinets, light wood cabinets, a japanese bath, green tiles, glass tiles, beige walls, porcelain flooring, a submerged sink, glass worktops, beige floors, an open shower, black worktops, double sinks and a floating vanity unit.
Design ideas for a large modern ensuite wet room bathroom in Seattle with flat-panel cabinets, light wood cabinets, a japanese bath, green tiles, glass tiles, beige walls, porcelain flooring, a submerged sink, glass worktops, beige floors, an open shower, black worktops, double sinks and a floating vanity unit.
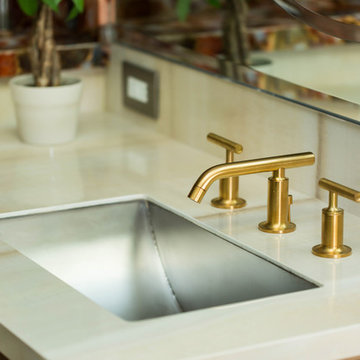
Mixing metals and shapes made this bathroom warm and modern at the same time!
Photo of an expansive bohemian ensuite bathroom in Los Angeles with shaker cabinets, medium wood cabinets, a japanese bath, a built-in shower, a wall mounted toilet, multi-coloured tiles, stone slabs, multi-coloured walls, marble flooring, a submerged sink, solid surface worktops, beige floors and a hinged door.
Photo of an expansive bohemian ensuite bathroom in Los Angeles with shaker cabinets, medium wood cabinets, a japanese bath, a built-in shower, a wall mounted toilet, multi-coloured tiles, stone slabs, multi-coloured walls, marble flooring, a submerged sink, solid surface worktops, beige floors and a hinged door.
Bathroom with a Japanese Bath and Beige Floors Ideas and Designs
6

 Shelves and shelving units, like ladder shelves, will give you extra space without taking up too much floor space. Also look for wire, wicker or fabric baskets, large and small, to store items under or next to the sink, or even on the wall.
Shelves and shelving units, like ladder shelves, will give you extra space without taking up too much floor space. Also look for wire, wicker or fabric baskets, large and small, to store items under or next to the sink, or even on the wall.  The sink, the mirror, shower and/or bath are the places where you might want the clearest and strongest light. You can use these if you want it to be bright and clear. Otherwise, you might want to look at some soft, ambient lighting in the form of chandeliers, short pendants or wall lamps. You could use accent lighting around your bath in the form to create a tranquil, spa feel, as well.
The sink, the mirror, shower and/or bath are the places where you might want the clearest and strongest light. You can use these if you want it to be bright and clear. Otherwise, you might want to look at some soft, ambient lighting in the form of chandeliers, short pendants or wall lamps. You could use accent lighting around your bath in the form to create a tranquil, spa feel, as well. 