Bathroom with a Japanese Bath and Double Sinks Ideas and Designs
Refine by:
Budget
Sort by:Popular Today
61 - 80 of 279 photos
Item 1 of 3
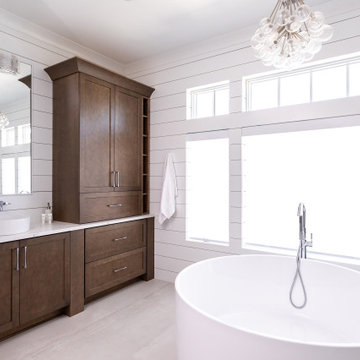
This brand new Beach House took 2 and half years to complete. The home owners art collection inspired the interior design. The artwork starts in the entry and continues down the hall to the 6 bedrooms.
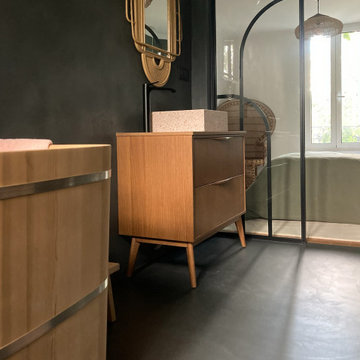
Une belle et grande maison de l’Île Saint Denis, en bord de Seine. Ce qui aura constitué l’un de mes plus gros défis ! Madame aime le pop, le rose, le batik, les 50’s-60’s-70’s, elle est tendre, romantique et tient à quelques références qui ont construit ses souvenirs de maman et d’amoureuse. Monsieur lui, aime le minimalisme, le minéral, l’art déco et les couleurs froides (et le rose aussi quand même!). Tous deux aiment les chats, les plantes, le rock, rire et voyager. Ils sont drôles, accueillants, généreux, (très) patients mais (super) perfectionnistes et parfois difficiles à mettre d’accord ?
Et voilà le résultat : un mix and match de folie, loin de mes codes habituels et du Wabi-sabi pur et dur, mais dans lequel on retrouve l’essence absolue de cette démarche esthétique japonaise : donner leur chance aux objets du passé, respecter les vibrations, les émotions et l’intime conviction, ne pas chercher à copier ou à être « tendance » mais au contraire, ne jamais oublier que nous sommes des êtres uniques qui avons le droit de vivre dans un lieu unique. Que ce lieu est rare et inédit parce que nous l’avons façonné pièce par pièce, objet par objet, motif par motif, accord après accord, à notre image et selon notre cœur. Cette maison de bord de Seine peuplée de trouvailles vintage et d’icônes du design respire la bonne humeur et la complémentarité de ce couple de clients merveilleux qui resteront des amis. Des clients capables de franchir l’Atlantique pour aller chercher des miroirs que je leur ai proposés mais qui, le temps de passer de la conception à la réalisation, sont sold out en France. Des clients capables de passer la journée avec nous sur le chantier, mètre et niveau à la main, pour nous aider à traquer la perfection dans les finitions. Des clients avec qui refaire le monde, dans la quiétude du jardin, un verre à la main, est un pur moment de bonheur. Merci pour votre confiance, votre ténacité et votre ouverture d’esprit. ????

Inspired in a classic design, the white tones of the interior blend together through the incorporation of recessed paneling and custom moldings. Creating a unique composition that brings the minimal use of detail to the forefront of the design.
For more projects visit our website wlkitchenandhome.com
.
.
.
.
#vanity #customvanity #custombathroom #bathroomcabinets #customcabinets #bathcabinets #whitebathroom #whitevanity #whitedesign #bathroomdesign #bathroomdecor #bathroomideas #interiordesignideas #bathroomstorage #bathroomfurniture #bathroomremodel #bathroomremodeling #traditionalvanity #luxurybathroom #masterbathroom #bathroomvanity #interiorarchitecture #luxurydesign #bathroomcontractor #njcontractor #njbuilders #newjersey #newyork #njbathrooms
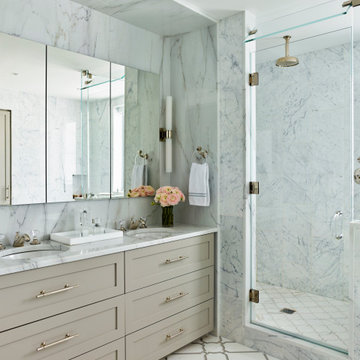
Gorgeous master bathroom with marble mosaic, marble slabs surround and waterworks bath fittings.
Large classic ensuite bathroom in New York with shaker cabinets, grey cabinets, a japanese bath, a one-piece toilet, white tiles, marble tiles, white walls, marble flooring, a submerged sink, marble worktops, white floors, a hinged door, white worktops, an enclosed toilet, double sinks and a built in vanity unit.
Large classic ensuite bathroom in New York with shaker cabinets, grey cabinets, a japanese bath, a one-piece toilet, white tiles, marble tiles, white walls, marble flooring, a submerged sink, marble worktops, white floors, a hinged door, white worktops, an enclosed toilet, double sinks and a built in vanity unit.
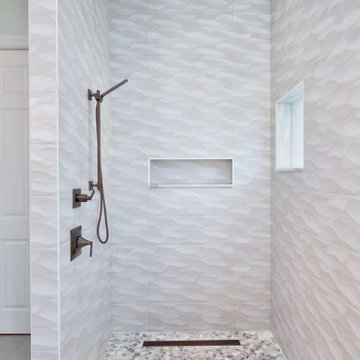
By design, the Riverstone pebble flooring in the open shower and the ceiling-mounted shower head combine to create an effect that you are bathing under a waterfall. Further adding to the dramatic “outdoor” effect, we designed the shower walls using textured wave wall tile which also helped to hide the grout lines.
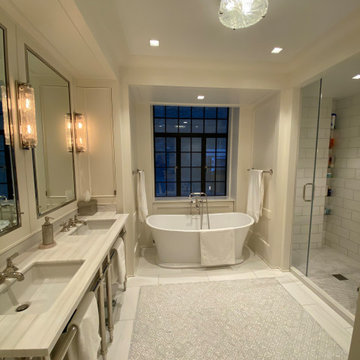
This is an example of a large contemporary bathroom in New York with open cabinets, a japanese bath, a one-piece toilet, beige tiles, marble tiles, white walls, mosaic tile flooring, a submerged sink, marble worktops, white floors, a hinged door, white worktops, double sinks, a floating vanity unit, a drop ceiling and panelled walls.
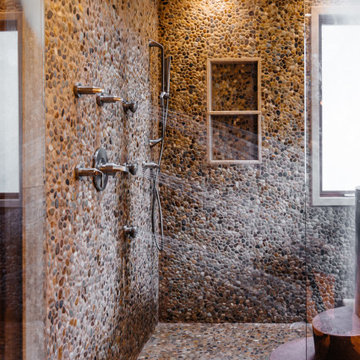
Photo of a modern ensuite bathroom in Nashville with freestanding cabinets, medium wood cabinets, a japanese bath, a shower/bath combination, a wall mounted toilet, grey tiles, pebble tiles, grey walls, medium hardwood flooring, a vessel sink, marble worktops, brown floors, a hinged door, yellow worktops, a wall niche, double sinks, a built in vanity unit and wainscoting.
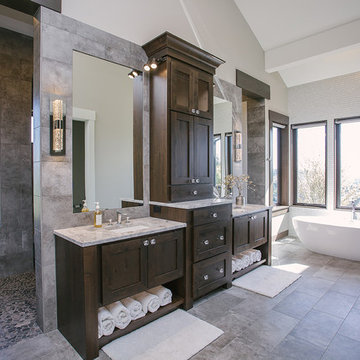
Custom bathroom cabinetry with beautiful dual sink vanity.
Medium sized traditional ensuite bathroom in Portland with shaker cabinets, dark wood cabinets, a japanese bath, a walk-in shower, all types of toilet, grey tiles, stone tiles, beige walls, ceramic flooring, a built-in sink, grey floors, an open shower, white worktops, double sinks and a built in vanity unit.
Medium sized traditional ensuite bathroom in Portland with shaker cabinets, dark wood cabinets, a japanese bath, a walk-in shower, all types of toilet, grey tiles, stone tiles, beige walls, ceramic flooring, a built-in sink, grey floors, an open shower, white worktops, double sinks and a built in vanity unit.
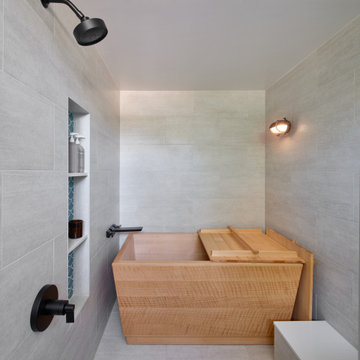
Design ideas for a small contemporary ensuite wet room bathroom with flat-panel cabinets, medium wood cabinets, a japanese bath, a one-piece toilet, grey tiles, porcelain tiles, white walls, porcelain flooring, a built-in sink, engineered stone worktops, grey floors, a hinged door, white worktops, a shower bench, double sinks and a built in vanity unit.
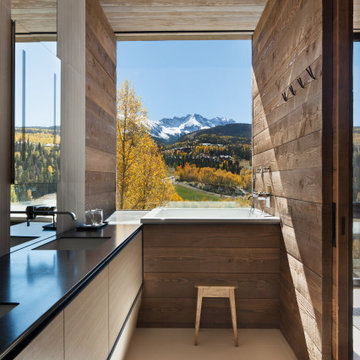
Design ideas for a rustic bathroom in Denver with flat-panel cabinets, beige cabinets, a japanese bath, a built-in shower, a wall mounted toilet, porcelain tiles, brown walls, porcelain flooring, a submerged sink, stainless steel worktops, beige floors, a hinged door, black worktops, a shower bench, double sinks, a floating vanity unit, a wood ceiling, wood walls and white tiles.
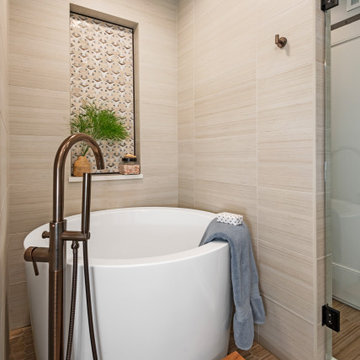
Beautiful renovation of a primary bathroom that created a wet room where a Japanese soaking tub and rain head shower reside with a custom niche enclosure for towels and grooming products. Quarter sawn white oak cabinets stained in a zinc finish speak to the dark finish on the faucets and other hardware. The bathroom opens into a large, walk-in closet area.
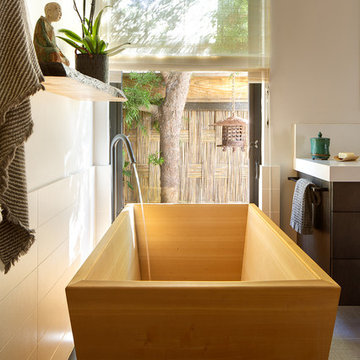
A traditional Japanese soaking tub made from Hinoki wood was selected as the focal point of the bathroom. It not only adds visual warmth to the space, but it infuses a cedar aroma into the air.
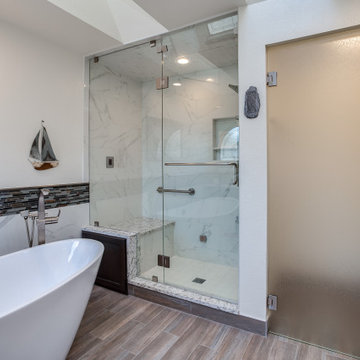
This dream bathroom is sure to tickle everyone's fancy, from the sleek soaking tub to the oversized shower with built-in seat, to the overabundance of storage, everywhere you look is luxury.
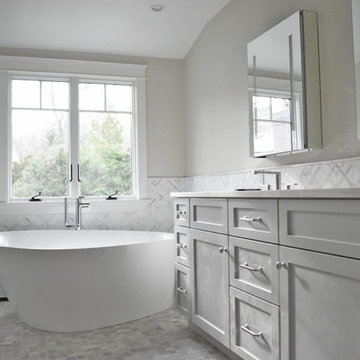
Inspiration for a medium sized classic ensuite bathroom in Boston with grey cabinets, a japanese bath, marble worktops, beige worktops, double sinks and a floating vanity unit.
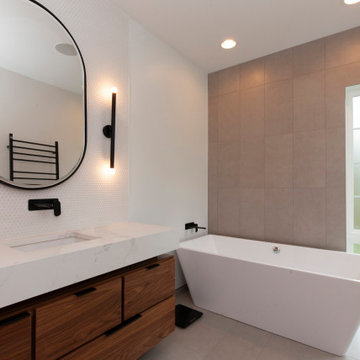
Rich wood complements the modern black and white elements in this spacious master bathroom.
Photos: Jody Kmetz
Large modern shower room bathroom in Chicago with flat-panel cabinets, medium wood cabinets, a japanese bath, an alcove shower, white tiles, mosaic tiles, white walls, porcelain flooring, a submerged sink, engineered stone worktops, beige floors, a sliding door, white worktops, an enclosed toilet, double sinks and a built in vanity unit.
Large modern shower room bathroom in Chicago with flat-panel cabinets, medium wood cabinets, a japanese bath, an alcove shower, white tiles, mosaic tiles, white walls, porcelain flooring, a submerged sink, engineered stone worktops, beige floors, a sliding door, white worktops, an enclosed toilet, double sinks and a built in vanity unit.
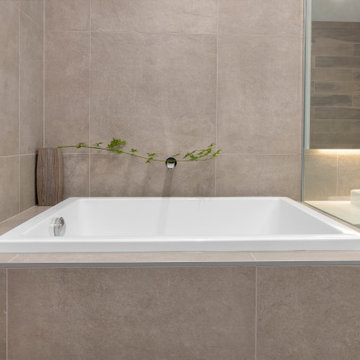
Japanese Inspired Soaker Bath
The standout feature of this Japanese inspired bathroom is the desirable deep soaker style bath.
Inspiration for a large contemporary ensuite wet room bathroom in Melbourne with flat-panel cabinets, medium wood cabinets, a japanese bath, beige tiles, porcelain tiles, porcelain flooring, beige floors, an open shower, double sinks, a floating vanity unit, a vessel sink, engineered stone worktops, white worktops and a shower bench.
Inspiration for a large contemporary ensuite wet room bathroom in Melbourne with flat-panel cabinets, medium wood cabinets, a japanese bath, beige tiles, porcelain tiles, porcelain flooring, beige floors, an open shower, double sinks, a floating vanity unit, a vessel sink, engineered stone worktops, white worktops and a shower bench.
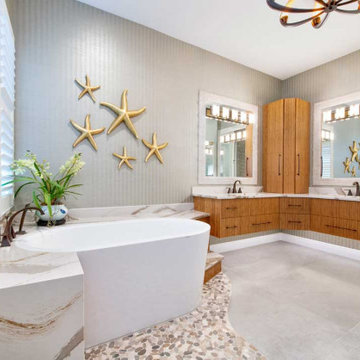
The Japanese soaking tub was designed with built-in stairs and the tub deck was designed using the same Cambria and bamboo finishes as the vanity. The floor around the bathtub was accented with Riverstone pebble tile flooring that flows into the adjacent open shower to tie the two spaces together.
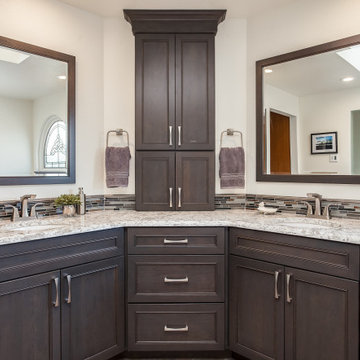
This dream bathroom is sure to tickle everyone's fancy, from the sleek soaking tub to the oversized shower with built-in seat, to the overabundance of storage, everywhere you look is luxury.
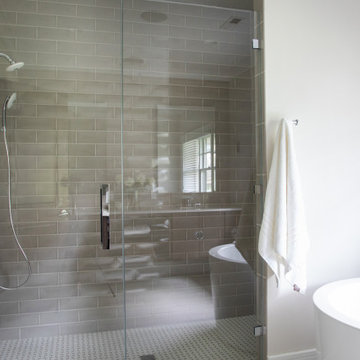
Design ideas for a large traditional ensuite bathroom in Milwaukee with flat-panel cabinets, brown cabinets, a japanese bath, an alcove shower, white tiles, ceramic tiles, white walls, porcelain flooring, a submerged sink, engineered stone worktops, white floors, a hinged door, white worktops, an enclosed toilet, double sinks and a built in vanity unit.
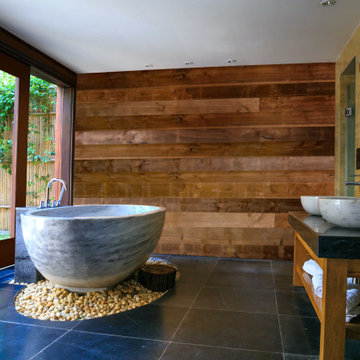
Relax in your beautiful cabin style bathroom. You can have the luxury you want with the rustic feel the rest of your home embodies.
Pakari Wood Wall: Wire Brushed Shiplap (PAK1X6WBKLAP)
Exterior Doors: BFT-122-010-x-80
Find more options at ELandELWoodProducts.com
Bathroom with a Japanese Bath and Double Sinks Ideas and Designs
4

 Shelves and shelving units, like ladder shelves, will give you extra space without taking up too much floor space. Also look for wire, wicker or fabric baskets, large and small, to store items under or next to the sink, or even on the wall.
Shelves and shelving units, like ladder shelves, will give you extra space without taking up too much floor space. Also look for wire, wicker or fabric baskets, large and small, to store items under or next to the sink, or even on the wall.  The sink, the mirror, shower and/or bath are the places where you might want the clearest and strongest light. You can use these if you want it to be bright and clear. Otherwise, you might want to look at some soft, ambient lighting in the form of chandeliers, short pendants or wall lamps. You could use accent lighting around your bath in the form to create a tranquil, spa feel, as well.
The sink, the mirror, shower and/or bath are the places where you might want the clearest and strongest light. You can use these if you want it to be bright and clear. Otherwise, you might want to look at some soft, ambient lighting in the form of chandeliers, short pendants or wall lamps. You could use accent lighting around your bath in the form to create a tranquil, spa feel, as well. 