Bathroom with a Japanese Bath and Grey Walls Ideas and Designs
Refine by:
Budget
Sort by:Popular Today
1 - 20 of 353 photos
Item 1 of 3

This suite of bathrooms was created as part of a larger full-home renovation to fit in with a basement level home pilates studio. Eighty2 designer Tim was tasked with taking disused spaces and transforming them into a functional and relaxing wellness suite. The completed designs show the potential in even the smallest space with an intimate spa room and a luxurious steam room.

Photos by Langdon Clay
Design ideas for a medium sized farmhouse ensuite bathroom in San Francisco with medium wood cabinets, a walk-in shower, a japanese bath, flat-panel cabinets, grey walls, a two-piece toilet, slate flooring, a submerged sink, solid surface worktops and an open shower.
Design ideas for a medium sized farmhouse ensuite bathroom in San Francisco with medium wood cabinets, a walk-in shower, a japanese bath, flat-panel cabinets, grey walls, a two-piece toilet, slate flooring, a submerged sink, solid surface worktops and an open shower.
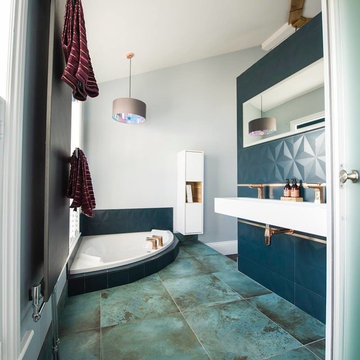
Inspiration for a medium sized modern bathroom in Cheshire with a japanese bath, grey walls, a wall-mounted sink and green floors.

Inspiration for a contemporary family bathroom in London with flat-panel cabinets, medium wood cabinets, a japanese bath, a walk-in shower, a wall mounted toilet, grey tiles, slate tiles, grey walls, slate flooring, a wall-mounted sink, quartz worktops, beige floors, an open shower, white worktops, double sinks and a built in vanity unit.
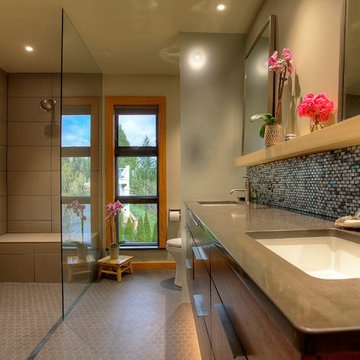
The homeowners' dreamed of an Ofuro style soaking tub. We worked together to make that a reality. Our employees custom milled a surround of Ofuro cedar for the soaking tub. A cedar shelf holds the mirrors. The vanity is floating with a toe kick light. The tiled shower is sloped towards a curtain drain. The shower boasts a tiled bench, niche and wand with a rain shower head. The toilet is separated from the main room by a custom obscure glass panel.
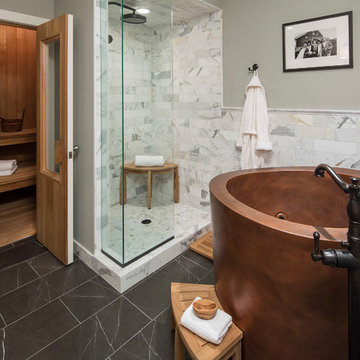
Martha O'Hara Interiors, Interior Design & Photo Styling | Troy Thies, Photography | TreHus Architects + Interior Designers + Builders, Remodeler
Please Note: All “related,” “similar,” and “sponsored” products tagged or listed by Houzz are not actual products pictured. They have not been approved by Martha O’Hara Interiors nor any of the professionals credited. For information about our work, please contact design@oharainteriors.com.

The detailed plans for this bathroom can be purchased here: https://www.changeyourbathroom.com/shop/healing-hinoki-bathroom-plans/
Japanese Hinoki Ofuro Tub in wet area combined with shower, hidden shower drain with pebble shower floor, travertine tile with brushed nickel fixtures. Atlanta Bathroom
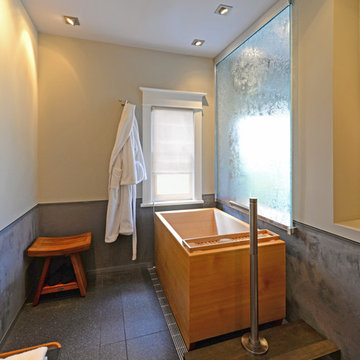
Perched above a stairway, this Japanese soaking tub offer respite for a hard-working creative baker. A frosted glass panel slides open, providing views to the courtyard landscape beyond.
Kyle Kinney & Jordan Inman
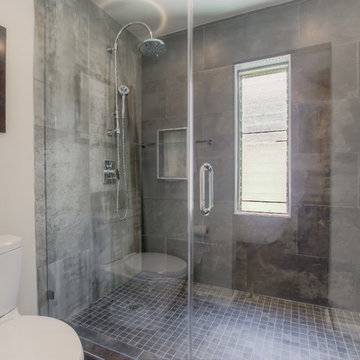
Inspiration for a large contemporary ensuite bathroom in Los Angeles with open cabinets, medium wood cabinets, a japanese bath, an alcove shower, grey tiles, ceramic tiles, grey walls, concrete flooring, a vessel sink, wooden worktops, grey floors and a hinged door.

A teen’s bathroom that the family won’t grow out of. A custom vanity and matching mirror made in collaboration with a local craftsperson are complimented with a glass mosaic tile, inspired by kelp forests. Delicate ceramic lights reminiscent of folded paper illuminate the mirror. A small soaking tub by the window for relaxing and reflecting, while enjoying the views of nature. The window casings and baseboards were designed with Bardiglio Marble, also used on the shower and vanity.

Mango slab countertop, stone sink, copper soaking tub
Medium sized world-inspired ensuite bathroom in Hawaii with open cabinets, medium wood cabinets, a japanese bath, a walk-in shower, grey tiles, pebble tiles, grey walls, slate flooring, a vessel sink, wooden worktops, grey floors and an open shower.
Medium sized world-inspired ensuite bathroom in Hawaii with open cabinets, medium wood cabinets, a japanese bath, a walk-in shower, grey tiles, pebble tiles, grey walls, slate flooring, a vessel sink, wooden worktops, grey floors and an open shower.

Photo by: Haris Kenjar
This is an example of a scandinavian family bathroom in Seattle with flat-panel cabinets, light wood cabinets, a japanese bath, a shower/bath combination, white tiles, ceramic tiles, porcelain flooring, a submerged sink, solid surface worktops, a shower curtain, white worktops, grey walls and beige floors.
This is an example of a scandinavian family bathroom in Seattle with flat-panel cabinets, light wood cabinets, a japanese bath, a shower/bath combination, white tiles, ceramic tiles, porcelain flooring, a submerged sink, solid surface worktops, a shower curtain, white worktops, grey walls and beige floors.

Geri cruickshank Eaker
Inspiration for a small modern ensuite bathroom in Charlotte with a vessel sink, dark wood cabinets, a japanese bath, a built-in shower, a one-piece toilet, grey tiles, ceramic tiles, grey walls and porcelain flooring.
Inspiration for a small modern ensuite bathroom in Charlotte with a vessel sink, dark wood cabinets, a japanese bath, a built-in shower, a one-piece toilet, grey tiles, ceramic tiles, grey walls and porcelain flooring.
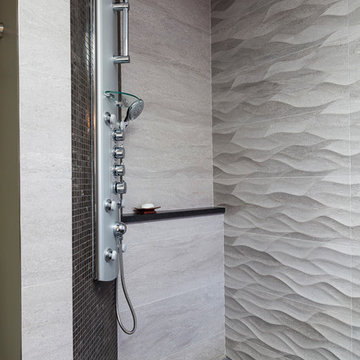
David Dadekian
Design ideas for a medium sized modern ensuite bathroom in New York with flat-panel cabinets, brown cabinets, a japanese bath, a built-in shower, a two-piece toilet, grey tiles, porcelain tiles, grey walls, porcelain flooring, an integrated sink, concrete worktops, black floors and an open shower.
Design ideas for a medium sized modern ensuite bathroom in New York with flat-panel cabinets, brown cabinets, a japanese bath, a built-in shower, a two-piece toilet, grey tiles, porcelain tiles, grey walls, porcelain flooring, an integrated sink, concrete worktops, black floors and an open shower.

master bath wet area with walk-in shower, soaker tube and exposed pipe shower system
Design ideas for a large modern ensuite wet room bathroom in Houston with shaker cabinets, grey cabinets, a japanese bath, a bidet, white tiles, ceramic tiles, grey walls, ceramic flooring, a vessel sink, engineered stone worktops, white floors, an open shower and grey worktops.
Design ideas for a large modern ensuite wet room bathroom in Houston with shaker cabinets, grey cabinets, a japanese bath, a bidet, white tiles, ceramic tiles, grey walls, ceramic flooring, a vessel sink, engineered stone worktops, white floors, an open shower and grey worktops.
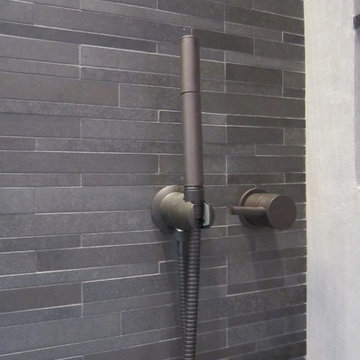
Martin Goicoechea
This is an example of a medium sized world-inspired ensuite bathroom in San Francisco with flat-panel cabinets, light wood cabinets, a japanese bath and grey walls.
This is an example of a medium sized world-inspired ensuite bathroom in San Francisco with flat-panel cabinets, light wood cabinets, a japanese bath and grey walls.
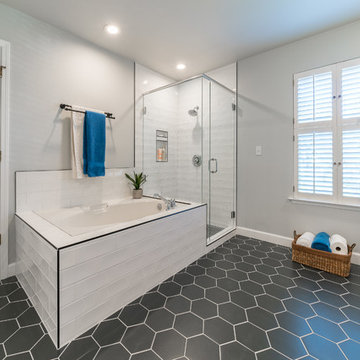
Imagine this incredible linen closet this close to your master tub.
Photo of a large modern ensuite bathroom in Miami with shaker cabinets, white cabinets, a japanese bath, an alcove shower, a one-piece toilet, white tiles, metro tiles, grey walls, mosaic tile flooring, a console sink, marble worktops, grey floors, a hinged door and white worktops.
Photo of a large modern ensuite bathroom in Miami with shaker cabinets, white cabinets, a japanese bath, an alcove shower, a one-piece toilet, white tiles, metro tiles, grey walls, mosaic tile flooring, a console sink, marble worktops, grey floors, a hinged door and white worktops.
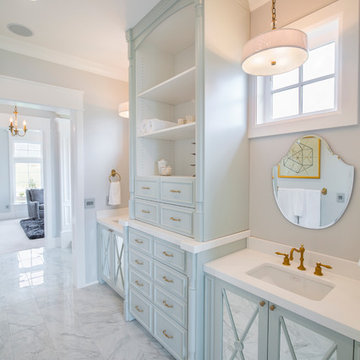
Nick Bayless Photography
Custom Home Design by Joe Carrick Design
Built By Highland Custom Homes
Interior Design by Chelsea Kasch - Striped Peony
Large contemporary ensuite bathroom in Salt Lake City with a submerged sink, freestanding cabinets, blue cabinets, engineered stone worktops, white tiles, grey walls, marble flooring and a japanese bath.
Large contemporary ensuite bathroom in Salt Lake City with a submerged sink, freestanding cabinets, blue cabinets, engineered stone worktops, white tiles, grey walls, marble flooring and a japanese bath.
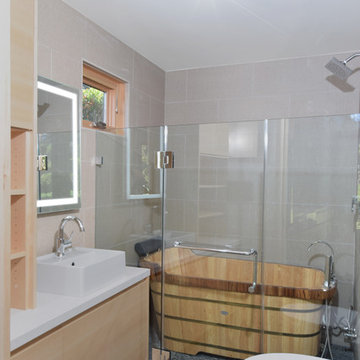
Inspiration for a small contemporary wet room bathroom in Los Angeles with flat-panel cabinets, light wood cabinets, a japanese bath, a wall mounted toilet, grey tiles, porcelain tiles, grey walls, pebble tile flooring, a vessel sink, engineered stone worktops, black floors and a hinged door.
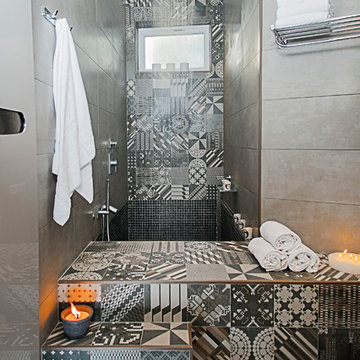
Mathieu Chevalley
Inspiration for a medium sized contemporary ensuite bathroom in Nice with an alcove shower, grey tiles, grey walls and a japanese bath.
Inspiration for a medium sized contemporary ensuite bathroom in Nice with an alcove shower, grey tiles, grey walls and a japanese bath.
Bathroom with a Japanese Bath and Grey Walls Ideas and Designs
1

 Shelves and shelving units, like ladder shelves, will give you extra space without taking up too much floor space. Also look for wire, wicker or fabric baskets, large and small, to store items under or next to the sink, or even on the wall.
Shelves and shelving units, like ladder shelves, will give you extra space without taking up too much floor space. Also look for wire, wicker or fabric baskets, large and small, to store items under or next to the sink, or even on the wall.  The sink, the mirror, shower and/or bath are the places where you might want the clearest and strongest light. You can use these if you want it to be bright and clear. Otherwise, you might want to look at some soft, ambient lighting in the form of chandeliers, short pendants or wall lamps. You could use accent lighting around your bath in the form to create a tranquil, spa feel, as well.
The sink, the mirror, shower and/or bath are the places where you might want the clearest and strongest light. You can use these if you want it to be bright and clear. Otherwise, you might want to look at some soft, ambient lighting in the form of chandeliers, short pendants or wall lamps. You could use accent lighting around your bath in the form to create a tranquil, spa feel, as well. 