Bathroom with a Japanese Bath and Pebble Tiles Ideas and Designs
Refine by:
Budget
Sort by:Popular Today
1 - 20 of 28 photos
Item 1 of 3
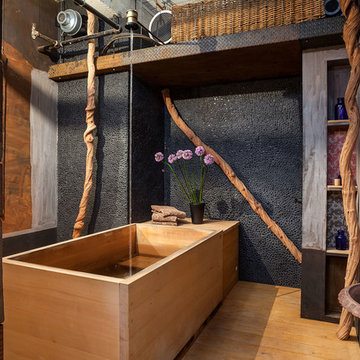
Urban bathroom in Portland with a japanese bath, a shower/bath combination, light hardwood flooring, multi-coloured walls and pebble tiles.
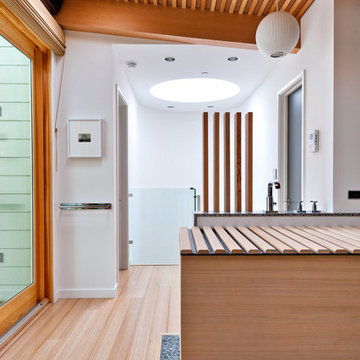
A Platinum LEED Certified home, this 2,400 sq. ft. ground-up house features environmentally-conscious materials and systems throughout including photovoltaic panels, finishes and radiant heating. Features of the comfortable family home include a skylight oculus, glass stair-rail panels, wood ceilings and room dividers, a soaking tub, and a roof deck with panoramic views.
The project development process was collaborative, during which the team worked closely with the architect to design and execute custom construction detailing.
Architect: Daren Joy Design
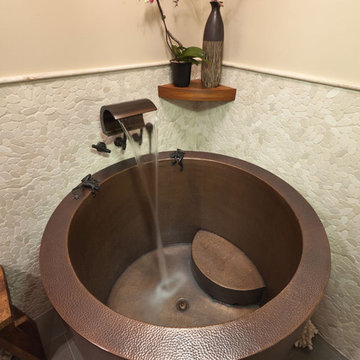
Asian style bathroom with a copper Japanese style bathtub, white pebble tile, wood corner shelf and gray floor tiles.
Photo of a world-inspired bathroom in Los Angeles with a japanese bath, beige tiles and pebble tiles.
Photo of a world-inspired bathroom in Los Angeles with a japanese bath, beige tiles and pebble tiles.
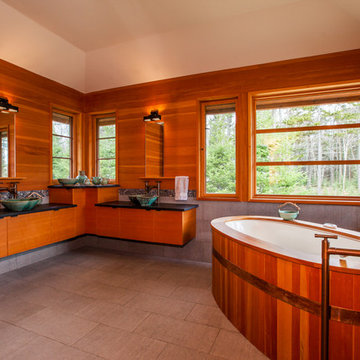
Photography by Nancie Battaglia
Photo of a large world-inspired ensuite bathroom in Burlington with flat-panel cabinets, medium wood cabinets, a japanese bath, grey tiles, pebble tiles, brown walls, porcelain flooring, a vessel sink and granite worktops.
Photo of a large world-inspired ensuite bathroom in Burlington with flat-panel cabinets, medium wood cabinets, a japanese bath, grey tiles, pebble tiles, brown walls, porcelain flooring, a vessel sink and granite worktops.
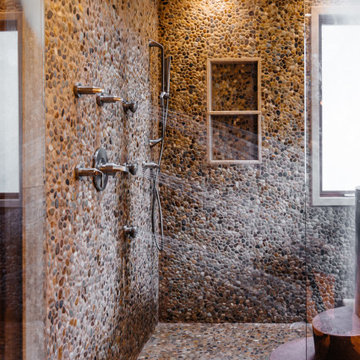
Photo of a modern ensuite bathroom in Nashville with freestanding cabinets, medium wood cabinets, a japanese bath, a shower/bath combination, a wall mounted toilet, grey tiles, pebble tiles, grey walls, medium hardwood flooring, a vessel sink, marble worktops, brown floors, a hinged door, yellow worktops, a wall niche, double sinks, a built in vanity unit and wainscoting.
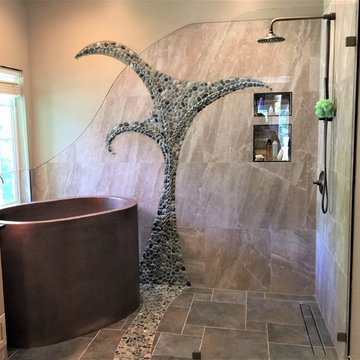
J Wood Flooring
Design ideas for a medium sized eclectic ensuite bathroom in Charlotte with light wood cabinets, a japanese bath, a built-in shower, multi-coloured tiles, pebble tiles, beige walls, porcelain flooring, a vessel sink and marble worktops.
Design ideas for a medium sized eclectic ensuite bathroom in Charlotte with light wood cabinets, a japanese bath, a built-in shower, multi-coloured tiles, pebble tiles, beige walls, porcelain flooring, a vessel sink and marble worktops.
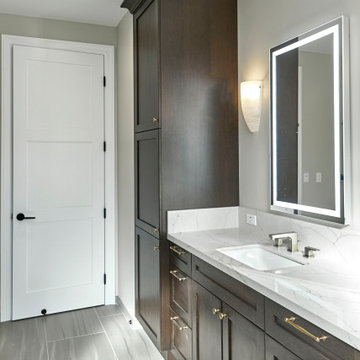
Design ideas for an expansive contemporary ensuite bathroom in San Francisco with shaker cabinets, dark wood cabinets, a japanese bath, a built-in shower, a two-piece toilet, beige tiles, pebble tiles, grey walls, porcelain flooring, a submerged sink, engineered stone worktops, beige floors, an open shower, grey worktops, an enclosed toilet, double sinks and a built in vanity unit.

Mango slab countertop, stone sink, copper soaking tub
Medium sized world-inspired ensuite bathroom in Hawaii with open cabinets, medium wood cabinets, a japanese bath, a walk-in shower, grey tiles, pebble tiles, grey walls, slate flooring, a vessel sink, wooden worktops, grey floors and an open shower.
Medium sized world-inspired ensuite bathroom in Hawaii with open cabinets, medium wood cabinets, a japanese bath, a walk-in shower, grey tiles, pebble tiles, grey walls, slate flooring, a vessel sink, wooden worktops, grey floors and an open shower.
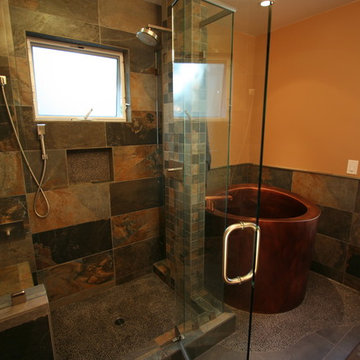
Inspiration for a world-inspired bathroom in Los Angeles with a japanese bath, an alcove shower, grey tiles, pebble tiles and beige walls.
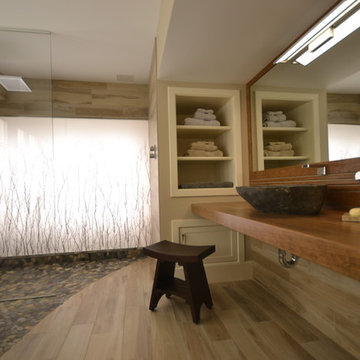
Design ideas for a large world-inspired ensuite bathroom in Other with a japanese bath, a built-in shower, beige tiles, pebble tiles, beige walls, a vessel sink and wooden worktops.
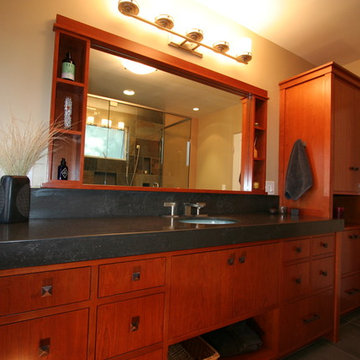
Inspiration for a world-inspired bathroom in Los Angeles with a japanese bath, an alcove shower, grey tiles, pebble tiles and beige walls.
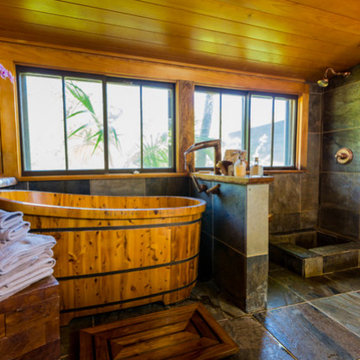
Bathhouse-- outdoor bathroom, slab counter tops, raised vessel stone sink, river rock, tropical Hawaii bathroom
This is an example of a medium sized world-inspired ensuite bathroom in Hawaii with open cabinets, medium wood cabinets, a japanese bath, a walk-in shower, grey tiles, pebble tiles, grey walls, slate flooring, a vessel sink, wooden worktops, grey floors and an open shower.
This is an example of a medium sized world-inspired ensuite bathroom in Hawaii with open cabinets, medium wood cabinets, a japanese bath, a walk-in shower, grey tiles, pebble tiles, grey walls, slate flooring, a vessel sink, wooden worktops, grey floors and an open shower.
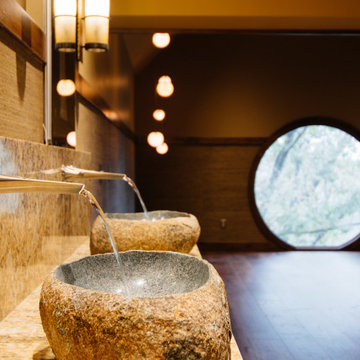
This is an example of a modern ensuite bathroom in Nashville with freestanding cabinets, medium wood cabinets, a japanese bath, a shower/bath combination, a wall mounted toilet, grey tiles, pebble tiles, grey walls, a vessel sink, marble worktops, a hinged door, yellow worktops, a wall niche, double sinks, a built in vanity unit, wainscoting, medium hardwood flooring and brown floors.
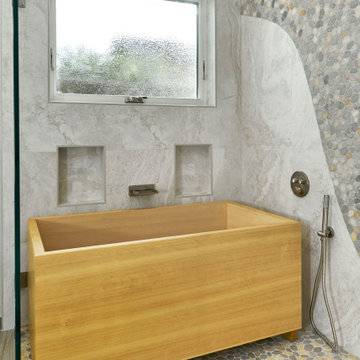
Inspiration for an expansive contemporary ensuite bathroom in San Francisco with shaker cabinets, dark wood cabinets, a japanese bath, a built-in shower, a two-piece toilet, beige tiles, pebble tiles, grey walls, porcelain flooring, a submerged sink, engineered stone worktops, beige floors, an open shower, grey worktops, an enclosed toilet, double sinks and a built in vanity unit.
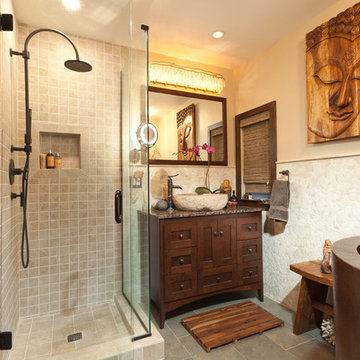
Asian style bathroom with wood vanity, small shaker style cabinets, granite counter tops, stone vessel sink, framed mirror, small walk-in rainhead shower, hinged glass shower door, small beige tiles, alcove shelf, Japanese style bathtub and gray floor tiles.
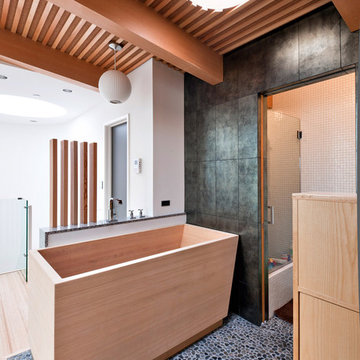
A Platinum LEED Certified home, this 2,400 sq. ft. ground-up house features environmentally-conscious materials and systems throughout including photovoltaic panels, finishes and radiant heating. Features of the comfortable family home include a skylight oculus, glass stair-rail panels, wood ceilings and room dividers, a soaking tub, and a roof deck with panoramic views.
The project development process was collaborative, during which the team worked closely with the architect to design and execute custom construction detailing.
Architect: Daren Joy Design
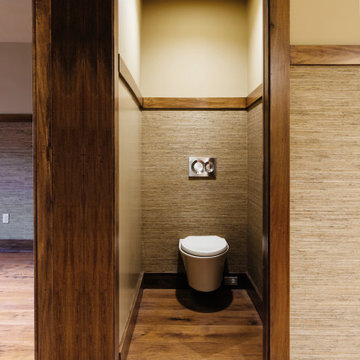
Modern ensuite bathroom in Nashville with freestanding cabinets, medium wood cabinets, a japanese bath, a shower/bath combination, a wall mounted toilet, grey tiles, pebble tiles, grey walls, medium hardwood flooring, a vessel sink, marble worktops, brown floors, a hinged door, yellow worktops, a wall niche, double sinks, a built in vanity unit and wainscoting.
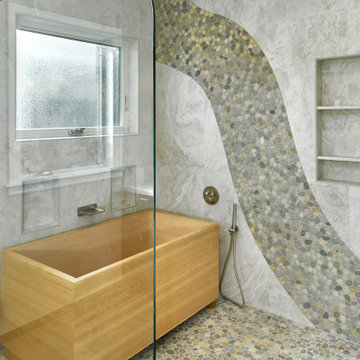
Photo of an expansive contemporary ensuite bathroom in San Francisco with shaker cabinets, dark wood cabinets, a japanese bath, a built-in shower, a two-piece toilet, beige tiles, pebble tiles, grey walls, porcelain flooring, a submerged sink, engineered stone worktops, beige floors, an open shower, grey worktops, an enclosed toilet, double sinks and a built in vanity unit.
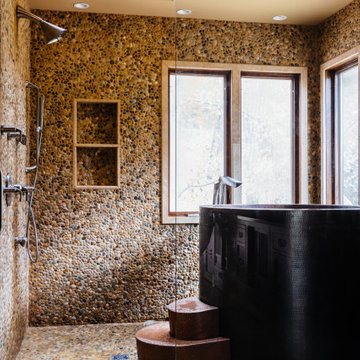
Modern ensuite bathroom in Nashville with freestanding cabinets, medium wood cabinets, a japanese bath, a shower/bath combination, a wall mounted toilet, grey tiles, pebble tiles, grey walls, medium hardwood flooring, a vessel sink, marble worktops, brown floors, a hinged door, yellow worktops, a wall niche, double sinks, a built in vanity unit and wainscoting.

Photo of a modern ensuite bathroom in Nashville with freestanding cabinets, medium wood cabinets, a japanese bath, a shower/bath combination, a wall mounted toilet, grey tiles, pebble tiles, grey walls, medium hardwood flooring, a vessel sink, marble worktops, brown floors, a hinged door, yellow worktops, a wall niche, double sinks, a built in vanity unit and wainscoting.
Bathroom with a Japanese Bath and Pebble Tiles Ideas and Designs
1

 Shelves and shelving units, like ladder shelves, will give you extra space without taking up too much floor space. Also look for wire, wicker or fabric baskets, large and small, to store items under or next to the sink, or even on the wall.
Shelves and shelving units, like ladder shelves, will give you extra space without taking up too much floor space. Also look for wire, wicker or fabric baskets, large and small, to store items under or next to the sink, or even on the wall.  The sink, the mirror, shower and/or bath are the places where you might want the clearest and strongest light. You can use these if you want it to be bright and clear. Otherwise, you might want to look at some soft, ambient lighting in the form of chandeliers, short pendants or wall lamps. You could use accent lighting around your bath in the form to create a tranquil, spa feel, as well.
The sink, the mirror, shower and/or bath are the places where you might want the clearest and strongest light. You can use these if you want it to be bright and clear. Otherwise, you might want to look at some soft, ambient lighting in the form of chandeliers, short pendants or wall lamps. You could use accent lighting around your bath in the form to create a tranquil, spa feel, as well. 