Bathroom with a Japanese Bath and Wooden Worktops Ideas and Designs
Refine by:
Budget
Sort by:Popular Today
121 - 140 of 163 photos
Item 1 of 3
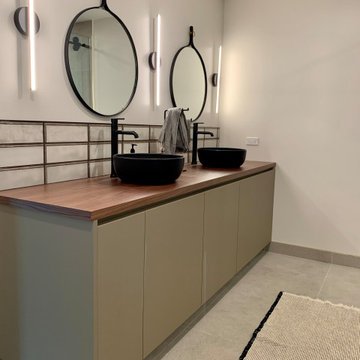
This is an example of a medium sized urban ensuite wet room bathroom in Houston with flat-panel cabinets, brown cabinets, a japanese bath, a two-piece toilet, black tiles, porcelain tiles, white walls, porcelain flooring, a pedestal sink, wooden worktops, grey floors, a sliding door, brown worktops, an enclosed toilet, double sinks and a floating vanity unit.
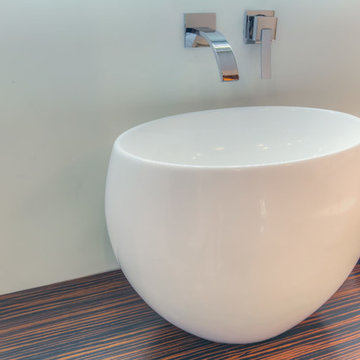
This is an example of a large contemporary ensuite bathroom in Los Angeles with open cabinets, medium wood cabinets, a japanese bath, an alcove shower, grey tiles, ceramic tiles, grey walls, concrete flooring, a vessel sink, wooden worktops, grey floors and a hinged door.

Une belle et grande maison de l’Île Saint Denis, en bord de Seine. Ce qui aura constitué l’un de mes plus gros défis ! Madame aime le pop, le rose, le batik, les 50’s-60’s-70’s, elle est tendre, romantique et tient à quelques références qui ont construit ses souvenirs de maman et d’amoureuse. Monsieur lui, aime le minimalisme, le minéral, l’art déco et les couleurs froides (et le rose aussi quand même!). Tous deux aiment les chats, les plantes, le rock, rire et voyager. Ils sont drôles, accueillants, généreux, (très) patients mais (super) perfectionnistes et parfois difficiles à mettre d’accord ?
Et voilà le résultat : un mix and match de folie, loin de mes codes habituels et du Wabi-sabi pur et dur, mais dans lequel on retrouve l’essence absolue de cette démarche esthétique japonaise : donner leur chance aux objets du passé, respecter les vibrations, les émotions et l’intime conviction, ne pas chercher à copier ou à être « tendance » mais au contraire, ne jamais oublier que nous sommes des êtres uniques qui avons le droit de vivre dans un lieu unique. Que ce lieu est rare et inédit parce que nous l’avons façonné pièce par pièce, objet par objet, motif par motif, accord après accord, à notre image et selon notre cœur. Cette maison de bord de Seine peuplée de trouvailles vintage et d’icônes du design respire la bonne humeur et la complémentarité de ce couple de clients merveilleux qui resteront des amis. Des clients capables de franchir l’Atlantique pour aller chercher des miroirs que je leur ai proposés mais qui, le temps de passer de la conception à la réalisation, sont sold out en France. Des clients capables de passer la journée avec nous sur le chantier, mètre et niveau à la main, pour nous aider à traquer la perfection dans les finitions. Des clients avec qui refaire le monde, dans la quiétude du jardin, un verre à la main, est un pur moment de bonheur. Merci pour votre confiance, votre ténacité et votre ouverture d’esprit. ????
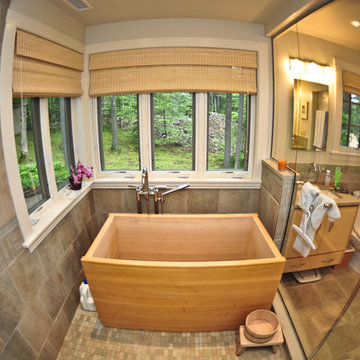
Gaze at the foliage and wildlife while soaking in this Ofuro Japanese soaking tub.
Expansive contemporary ensuite bathroom in Boston with a japanese bath, a double shower, multi-coloured tiles, a submerged sink, light wood cabinets, wooden worktops, a one-piece toilet and stone tiles.
Expansive contemporary ensuite bathroom in Boston with a japanese bath, a double shower, multi-coloured tiles, a submerged sink, light wood cabinets, wooden worktops, a one-piece toilet and stone tiles.
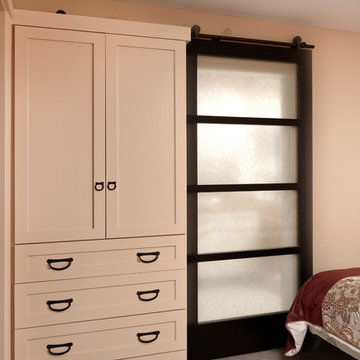
Washington DC Asian-Inspired Master Bath Design by #MeghanBrowne4JenniferGilmer. A custom door with translucent glass panels slides discretely, on barn door hardware, behind a dresser/armoire in the master bedroom. The door frees up floor space in the bath and allows natural light to pour onto the master bedroom. Photography by Bob Narod. http://www.gilmerkitchens.com/
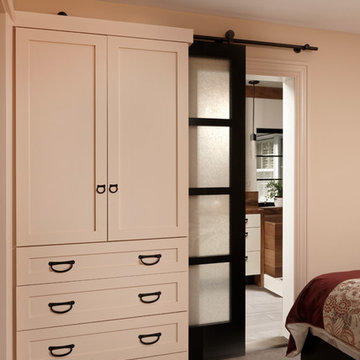
Washington DC Asian-Inspired Master Bath Design by #MeghanBrowne4JenniferGilmer. A custom door with translucent glass panels slides discretely, on barn door hardware, behind a dresser/armoire in the master bedroom. The door frees up floor space in the bath and allows natural light to pour onto the master bedroom. Photography by Bob Narod. http://www.gilmerkitchens.com/
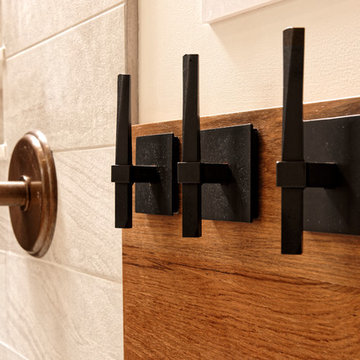
Washington DC Asian-Inspired Master Bath Design by #MeghanBrowne4JenniferGilmer. An Asian-inspired bath with warm teak countertops, dividing wall and soaking tub by Zen Bathworks. Sonoma Forge Waterbridge faucets lend an industrial chic and rustic country aesthetic. The Hubbardton Forge robehooks in oil rubbed bronze have a sculptural feel.
Photography by Bob Narod. http://www.gilmerkitchens.com/
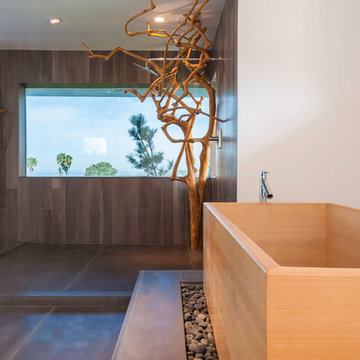
Photo of an expansive world-inspired ensuite bathroom in San Diego with a japanese bath, a walk-in shower, grey tiles, cement tiles, white walls, concrete flooring, grey floors, an open shower, flat-panel cabinets, black cabinets, a one-piece toilet, a trough sink and wooden worktops.

Design ideas for an expansive world-inspired ensuite bathroom in San Diego with a japanese bath, a walk-in shower, grey tiles, cement tiles, white walls, concrete flooring, flat-panel cabinets, black cabinets, a one-piece toilet, a trough sink, wooden worktops, grey floors and an open shower.
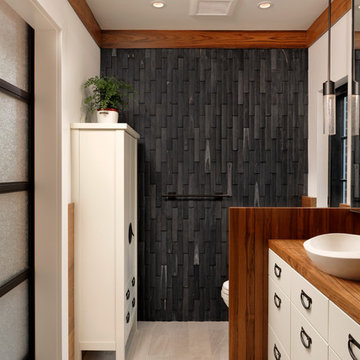
Washington DC Asian-Inspired Master Bath Design by #MeghanBrowne4JenniferGilmer. Cabinetry creates a slim armoire across from the toilet to add storage to this small bathroom. Photography by Bob Narod. http://www.gilmerkitchens.com/

Washington DC Asian-Inspired Master Bath Design by #MeghanBrowne4JenniferGilmer.
An Asian-inspired bath with warm teak countertops, dividing wall and soaking tub by Zen Bathworks. Sonoma Forge Waterbridge faucets lend an industrial chic and rustic country aesthetic. A Stone Forest Roma vessel sink rests atop the teak counter.
Photography by Bob Narod. http://www.gilmerkitchens.com/

This bathroom saves space in this tiny home by placing the sink in the corner. A live edge mango slab locally sourced on the Big Island of Hawaii adds character and softness to the space making it easy to move and walk around. Chunky shelves in the corner keep things open and spacious not boxing anything in. An oval mirror was chosen for its classic style.
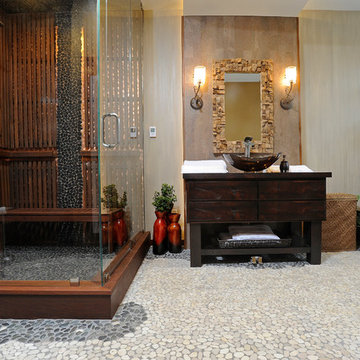
Interior Design- Designing Dreams by Ajay
Design ideas for a medium sized bohemian sauna bathroom in Other with flat-panel cabinets, distressed cabinets, a wall mounted toilet, multi-coloured tiles, stone tiles, multi-coloured walls, pebble tile flooring, wooden worktops, a vessel sink, a japanese bath and a corner shower.
Design ideas for a medium sized bohemian sauna bathroom in Other with flat-panel cabinets, distressed cabinets, a wall mounted toilet, multi-coloured tiles, stone tiles, multi-coloured walls, pebble tile flooring, wooden worktops, a vessel sink, a japanese bath and a corner shower.
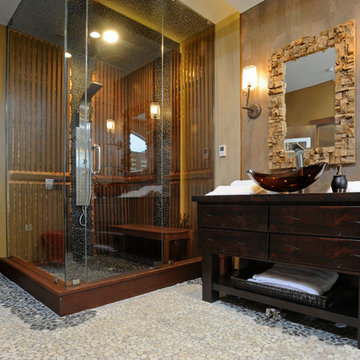
Interior Design- Designing Dreams by Ajay
Inspiration for a medium sized bohemian bathroom in Other with a vessel sink, flat-panel cabinets, distressed cabinets, wooden worktops, a wall mounted toilet, multi-coloured tiles, stone tiles, multi-coloured walls, pebble tile flooring, a japanese bath and a corner shower.
Inspiration for a medium sized bohemian bathroom in Other with a vessel sink, flat-panel cabinets, distressed cabinets, wooden worktops, a wall mounted toilet, multi-coloured tiles, stone tiles, multi-coloured walls, pebble tile flooring, a japanese bath and a corner shower.
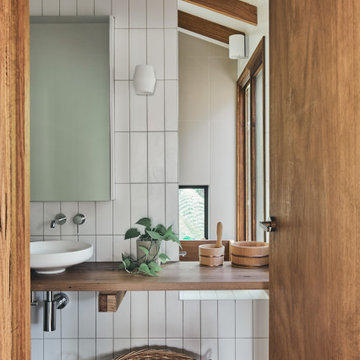
World-inspired bathroom in Melbourne with medium wood cabinets, a japanese bath, white tiles, wooden worktops and exposed beams.

The Soaking Tub! I love working with clients that have ideas that I have been waiting to bring to life. All of the owner requests were things I had been wanting to try in an Oasis model. The table and seating area in the circle window bump out that normally had a bar spanning the window; the round tub with the rounded tiled wall instead of a typical angled corner shower; an extended loft making a big semi circle window possible that follows the already curved roof. These were all ideas that I just loved and was happy to figure out. I love how different each unit can turn out to fit someones personality.
The Oasis model is known for its giant round window and shower bump-out as well as 3 roof sections (one of which is curved). The Oasis is built on an 8x24' trailer. We build these tiny homes on the Big Island of Hawaii and ship them throughout the Hawaiian Islands.
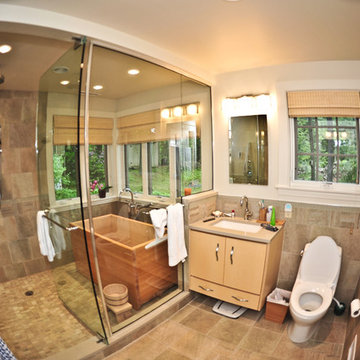
This contemporary master bath is designed to maximize light and exterior views.
Inspiration for an expansive contemporary ensuite bathroom in Boston with a japanese bath, a double shower, light wood cabinets, wooden worktops, a one-piece toilet, stone tiles and a submerged sink.
Inspiration for an expansive contemporary ensuite bathroom in Boston with a japanese bath, a double shower, light wood cabinets, wooden worktops, a one-piece toilet, stone tiles and a submerged sink.
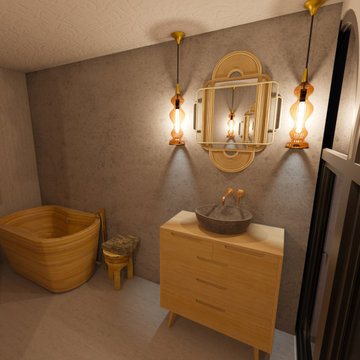
Inspiration for a large grey and pink bathroom in Paris with a japanese bath, a built-in shower, a wall mounted toilet, pink tiles, mosaic tiles, grey walls, concrete flooring, a trough sink, wooden worktops, grey floors, a hinged door, brown worktops and an enclosed toilet.
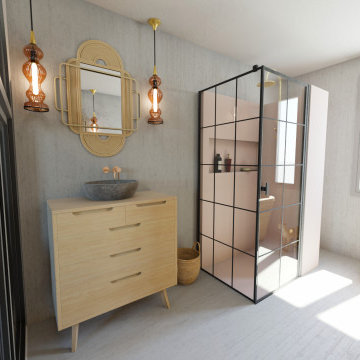
Inspiration for a large grey and pink bathroom in Paris with a japanese bath, a built-in shower, a wall mounted toilet, pink tiles, mosaic tiles, grey walls, concrete flooring, a trough sink, wooden worktops, grey floors, a hinged door, brown worktops and an enclosed toilet.
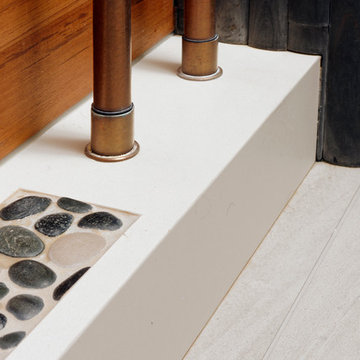
Washington DC Asian-Inspired Master Bath Design by #MeghanBrowne4JenniferGilmer. Inset into the top of the step, organic pebble tile serves both an aesthetic and functional purpose by creating a non-slip surface. Photography by Bob Narod. http://www.gilmerkitchens.com/
Bathroom with a Japanese Bath and Wooden Worktops Ideas and Designs
7

 Shelves and shelving units, like ladder shelves, will give you extra space without taking up too much floor space. Also look for wire, wicker or fabric baskets, large and small, to store items under or next to the sink, or even on the wall.
Shelves and shelving units, like ladder shelves, will give you extra space without taking up too much floor space. Also look for wire, wicker or fabric baskets, large and small, to store items under or next to the sink, or even on the wall.  The sink, the mirror, shower and/or bath are the places where you might want the clearest and strongest light. You can use these if you want it to be bright and clear. Otherwise, you might want to look at some soft, ambient lighting in the form of chandeliers, short pendants or wall lamps. You could use accent lighting around your bath in the form to create a tranquil, spa feel, as well.
The sink, the mirror, shower and/or bath are the places where you might want the clearest and strongest light. You can use these if you want it to be bright and clear. Otherwise, you might want to look at some soft, ambient lighting in the form of chandeliers, short pendants or wall lamps. You could use accent lighting around your bath in the form to create a tranquil, spa feel, as well. 