Bathroom with a Laundry Area and Exposed Beams Ideas and Designs
Refine by:
Budget
Sort by:Popular Today
1 - 20 of 36 photos
Item 1 of 3

New bathroom installed at this project with natural stone on the walls and Wood look tile on the floors, came out great!
Inspiration for a medium sized rustic ensuite bathroom in Other with shaker cabinets, medium wood cabinets, a claw-foot bath, an alcove shower, ceramic flooring, wooden worktops, brown floors, a hinged door, brown worktops, a laundry area, a single sink, a freestanding vanity unit, exposed beams and wainscoting.
Inspiration for a medium sized rustic ensuite bathroom in Other with shaker cabinets, medium wood cabinets, a claw-foot bath, an alcove shower, ceramic flooring, wooden worktops, brown floors, a hinged door, brown worktops, a laundry area, a single sink, a freestanding vanity unit, exposed beams and wainscoting.

Design ideas for a small contemporary shower room bathroom in Other with an alcove shower, green tiles, porcelain tiles, green walls, porcelain flooring, wooden worktops, beige floors, a hinged door, brown worktops, a laundry area, a single sink, a floating vanity unit, exposed beams, wallpapered walls, dark wood cabinets and a vessel sink.
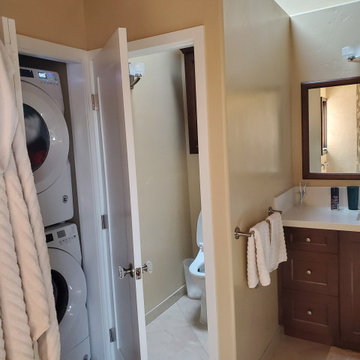
Master Bathroom design included enclosed water closet, modern bathtub, vanity area, lighting, shower, storage, washer and dryer
Photo of a large traditional ensuite bathroom in San Diego with a freestanding bath, a hinged door, a laundry area, a single sink, a built in vanity unit and exposed beams.
Photo of a large traditional ensuite bathroom in San Diego with a freestanding bath, a hinged door, a laundry area, a single sink, a built in vanity unit and exposed beams.
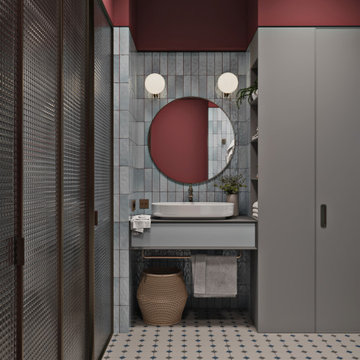
Мастер-санузел
This is an example of a medium sized eclectic bathroom in Moscow with raised-panel cabinets, grey cabinets, a wall mounted toilet, multi-coloured tiles, ceramic tiles, red walls, mosaic tile flooring, a built-in sink, engineered stone worktops, multi-coloured floors, a hinged door, grey worktops, a laundry area, a single sink, a floating vanity unit and exposed beams.
This is an example of a medium sized eclectic bathroom in Moscow with raised-panel cabinets, grey cabinets, a wall mounted toilet, multi-coloured tiles, ceramic tiles, red walls, mosaic tile flooring, a built-in sink, engineered stone worktops, multi-coloured floors, a hinged door, grey worktops, a laundry area, a single sink, a floating vanity unit and exposed beams.
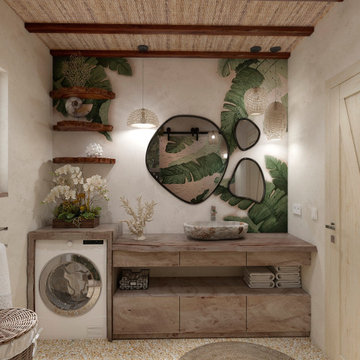
Medium sized bohemian bathroom in Moscow with flat-panel cabinets, brown cabinets, a one-piece toilet, multi-coloured tiles, beige walls, pebble tile flooring, a built-in sink, wooden worktops, beige floors, a sliding door, brown worktops, a laundry area, a single sink, a freestanding vanity unit and exposed beams.
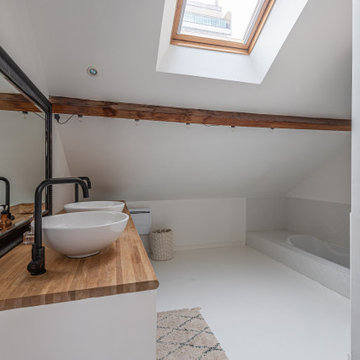
Un loft immense, dans un ancien garage, à rénover entièrement pour moins de 250 euros par mètre carré ! Il a fallu ruser.... les anciens propriétaires avaient peint les murs en vert pomme et en violet, aucun sol n'était semblable à l'autre.... l'uniformisation s'est faite par le choix d'un beau blanc mat partout, sols murs et plafonds, avec un revêtement de sol pour usage commercial qui a permis de proposer de la résistance tout en conservant le bel aspect des lattes de parquet (en réalité un parquet flottant de très mauvaise facture, qui semble ainsi du parquet massif simplement peint). Le blanc a aussi apporté de la luminosité et une impression de calme, d'espace et de quiétude, tout en jouant au maximum de la luminosité naturelle dans cet ancien garage où les seules fenêtres sont des fenêtres de toit qui laissent seulement voir le ciel. La salle de bain était en carrelage marron, remplacé par des carreaux émaillés imitation zelliges ; pour donner du cachet et un caractère unique au lieu, les meubles ont été maçonnés sur mesure : plan vasque dans la salle de bain, bibliothèque dans le salon de lecture, vaisselier dans l'espace dinatoire, meuble de rangement pour les jouets dans le coin des enfants. La cuisine ne pouvait pas être refaite entièrement pour une question de budget, on a donc simplement remplacé les portes blanches laquées d'origine par du beau pin huilé et des poignées industrielles. Toujours pour respecter les contraintes financières de la famille, les meubles et accessoires ont été dans la mesure du possible chinés sur internet ou aux puces. Les nouveaux propriétaires souhaitaient un univers industriels campagnard, un sentiment de maison de vacances en noir, blanc et bois. Seule exception : la chambre d'enfants (une petite fille et un bébé) pour laquelle une estrade sur mesure a été imaginée, avec des rangements en dessous et un espace pour la tête de lit du berceau. Le papier peint Rebel Walls à l'ambiance sylvestre complète la déco, très nature et poétique.

This photo features a full bathroom with factory select wallboard, countertops, Alabaster Oak cabinets, and a 60'' hotel walk-in shower. Washer and Dryer connections not pictured.
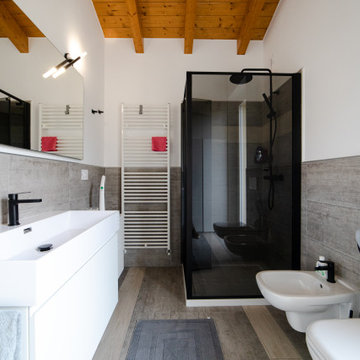
La stanza da bagno quindi è molto ordinata, i dettagli in colore nero creano un ambiente molto moderno ma non troppo "freddo".
Il box doccia con vetro fumé ed il telaio alluminio è davvero una "chicca".
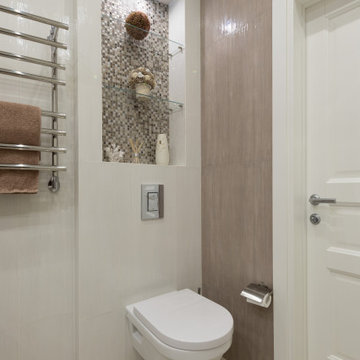
Photo of a medium sized traditional ensuite bathroom in Moscow with flat-panel cabinets, beige cabinets, a corner bath, a wall mounted toilet, beige tiles, ceramic tiles, beige walls, porcelain flooring, an integrated sink, solid surface worktops, brown floors, beige worktops, a laundry area, a single sink, a built in vanity unit and exposed beams.
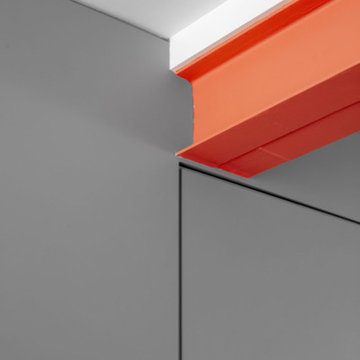
The Toilet is framed by understated grey lacquered panelling and has an all-grey interior with sink and toilet to match the colour of the walls.
An existing supporting steel beam is exposed and painted in a bright orange colour.
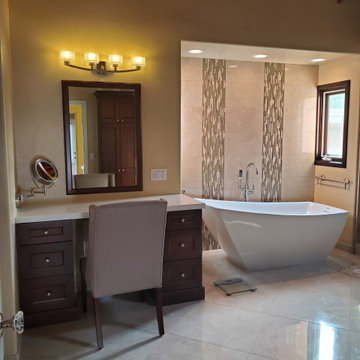
Master Bathroom design included enclosed water closet, modern bathtub, vanity area, lighting, shower, storage, washer and dryer
Photo of a large classic ensuite bathroom in San Diego with a freestanding bath, a hinged door, a laundry area, a single sink, a built in vanity unit and exposed beams.
Photo of a large classic ensuite bathroom in San Diego with a freestanding bath, a hinged door, a laundry area, a single sink, a built in vanity unit and exposed beams.
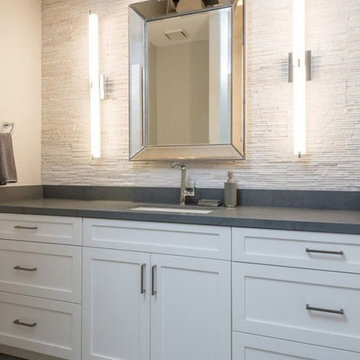
DB Construction is an experienced company that provides the best home remodeling services and bathroom remodeling services in Los Angeles, CA. We provide a variety of bathroom remodeling services such as custom bathrooms, tiled showers, convertible bathtubs, high-end showers, and more. We handle all your bathroom renovation projects and handle the job with professionalism and care.
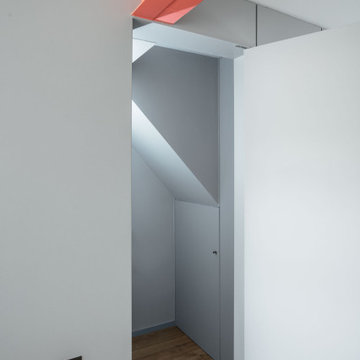
The Toilet is framed by understated grey lacquered panelling and has an all-grey interior with sink and toilet to match the colour of the walls.
An existing supporting steel beam is exposed and painted in a bright orange colour.
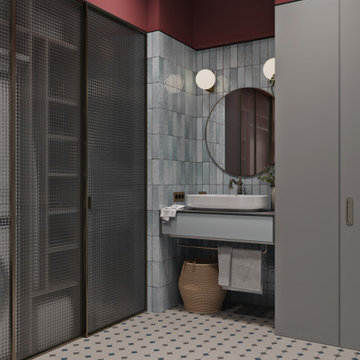
Мастер-санузел
Inspiration for a medium sized bohemian bathroom in Moscow with red walls, mosaic tile flooring, a single sink, raised-panel cabinets, grey cabinets, a wall mounted toilet, multi-coloured tiles, ceramic tiles, a built-in sink, engineered stone worktops, multi-coloured floors, a hinged door, grey worktops, a laundry area, a floating vanity unit and exposed beams.
Inspiration for a medium sized bohemian bathroom in Moscow with red walls, mosaic tile flooring, a single sink, raised-panel cabinets, grey cabinets, a wall mounted toilet, multi-coloured tiles, ceramic tiles, a built-in sink, engineered stone worktops, multi-coloured floors, a hinged door, grey worktops, a laundry area, a floating vanity unit and exposed beams.
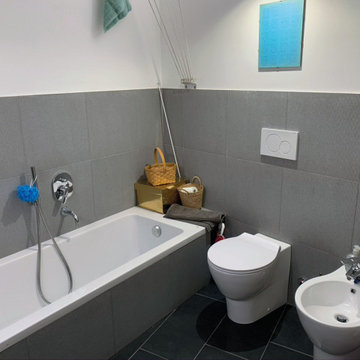
This is an example of a medium sized classic bathroom in Milan with a built-in bath, a two-piece toilet, grey tiles, porcelain tiles, white walls, porcelain flooring, a built-in sink, granite worktops, black floors, grey worktops, a laundry area, a single sink, a built in vanity unit and exposed beams.
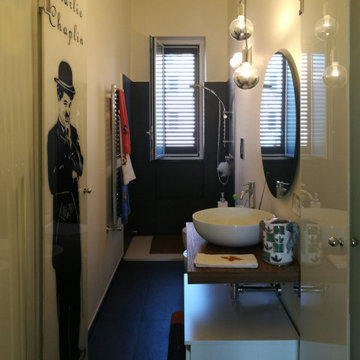
This is an example of a medium sized contemporary shower room bathroom in Catania-Palermo with beaded cabinets, a built-in shower, a two-piece toilet, grey tiles, porcelain tiles, beige walls, porcelain flooring, a vessel sink, wooden worktops, grey floors, brown worktops, a laundry area, a single sink, a floating vanity unit and exposed beams.
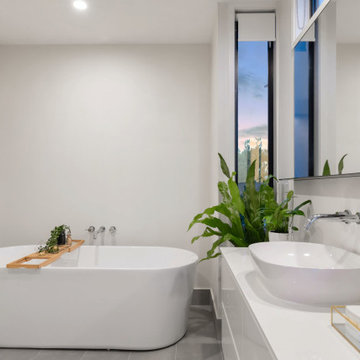
Inspiration for a mid-sized transitional gray tile floor and white countertop with large drawers faucet and beautiful shaped bathtub. With large wall mirror two wall mounted towel racks greenery for nature wooden bathtub tray.
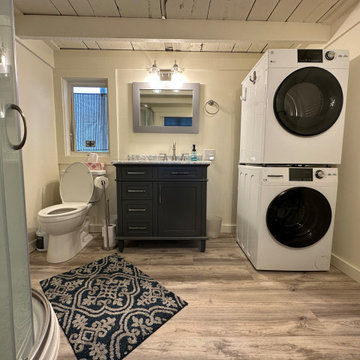
We took a small bathroom with poorly utilized space and opened it up to achieve a much more comfortable and spacious space. With low ceilings and a tall client, we opted to utilize the wood planks we found above the sheetrock as the ceiling to enhance the farmhouse feel and provide more head height.
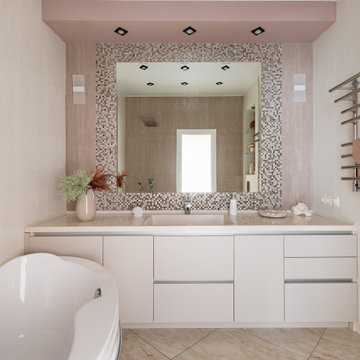
This is an example of a medium sized traditional ensuite bathroom in Moscow with flat-panel cabinets, beige cabinets, a wall mounted toilet, brown tiles, ceramic tiles, brown walls, porcelain flooring, an integrated sink, solid surface worktops, brown floors, beige worktops, a laundry area, a single sink, a built in vanity unit and exposed beams.
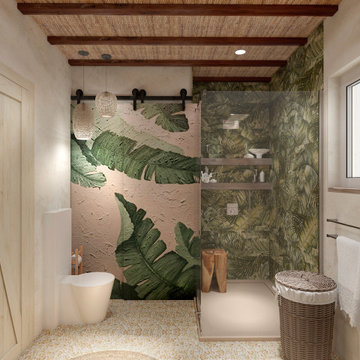
Design ideas for a medium sized bohemian bathroom in Moscow with flat-panel cabinets, brown cabinets, a one-piece toilet, multi-coloured tiles, beige walls, pebble tile flooring, a built-in sink, wooden worktops, beige floors, a sliding door, brown worktops, a laundry area, a single sink, a freestanding vanity unit and exposed beams.
Bathroom with a Laundry Area and Exposed Beams Ideas and Designs
1

 Shelves and shelving units, like ladder shelves, will give you extra space without taking up too much floor space. Also look for wire, wicker or fabric baskets, large and small, to store items under or next to the sink, or even on the wall.
Shelves and shelving units, like ladder shelves, will give you extra space without taking up too much floor space. Also look for wire, wicker or fabric baskets, large and small, to store items under or next to the sink, or even on the wall.  The sink, the mirror, shower and/or bath are the places where you might want the clearest and strongest light. You can use these if you want it to be bright and clear. Otherwise, you might want to look at some soft, ambient lighting in the form of chandeliers, short pendants or wall lamps. You could use accent lighting around your bath in the form to create a tranquil, spa feel, as well.
The sink, the mirror, shower and/or bath are the places where you might want the clearest and strongest light. You can use these if you want it to be bright and clear. Otherwise, you might want to look at some soft, ambient lighting in the form of chandeliers, short pendants or wall lamps. You could use accent lighting around your bath in the form to create a tranquil, spa feel, as well. 