Bathroom with a One-piece Toilet and Green Worktops Ideas and Designs
Refine by:
Budget
Sort by:Popular Today
21 - 40 of 328 photos
Item 1 of 3

Contemporary farm house renovation.
Large contemporary ensuite bathroom in Other with freestanding cabinets, dark wood cabinets, a freestanding bath, a walk-in shower, a one-piece toilet, beige tiles, ceramic tiles, white walls, ceramic flooring, a vessel sink, soapstone worktops, multi-coloured floors, an open shower, green worktops, a wall niche, a single sink, a floating vanity unit, a vaulted ceiling and tongue and groove walls.
Large contemporary ensuite bathroom in Other with freestanding cabinets, dark wood cabinets, a freestanding bath, a walk-in shower, a one-piece toilet, beige tiles, ceramic tiles, white walls, ceramic flooring, a vessel sink, soapstone worktops, multi-coloured floors, an open shower, green worktops, a wall niche, a single sink, a floating vanity unit, a vaulted ceiling and tongue and groove walls.
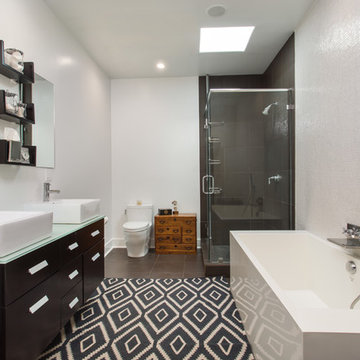
White walls and tile help make this bathroom bigger and brighter. Contemporary fixtures, a floating vanity with vessel sinks and the unique tub give the room a spa like feel. Adding dark tile to the corner shower helps set it apart and give it an accent wall. Adding a great indoor/outdoor rug gives the room texture and style without committing to a bold floor tile. Roberto Garcia Photography
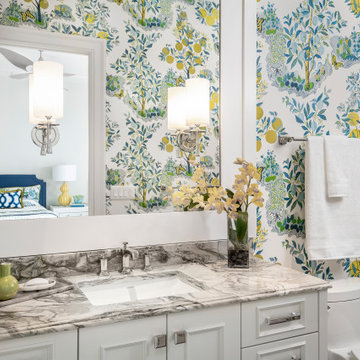
Photo of a large traditional family bathroom in Other with recessed-panel cabinets, white cabinets, a one-piece toilet, white tiles, porcelain tiles, multi-coloured walls, ceramic flooring, a submerged sink, marble worktops, a hinged door and green worktops.

Antique cast iron sink is retrofitted, re-glazed then wall hung. Combined with a simple black Daltile in an open wet room shower with brass sconces from Anthropologie

The Perfect combination of Form and Function in this well appointed traditional Master Bath with beautiful custom arched cherry cabinetry, granite counter top and polished nickle hardware. The checkerboard heated limestone floors
were added to complete the character of this room. Ceiling cannister lighting overhead, vanity scones and upper cabinet lighting provide options for atmophere and task lighting.
Photography by Dave Adams Photography

This is an example of a small classic shower room bathroom in Orange County with shaker cabinets, white cabinets, a built-in bath, a shower/bath combination, a one-piece toilet, grey tiles, metro tiles, white walls, laminate floors, a submerged sink, engineered stone worktops, brown floors, a sliding door, green worktops, a single sink and a built in vanity unit.
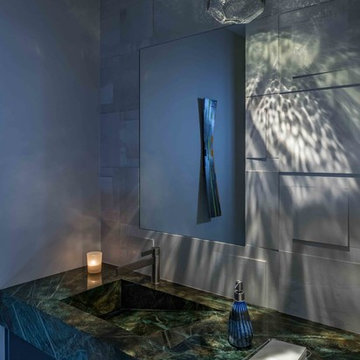
A dramatic powder bath featuring a rectangular sink integrated into the granite counter top, three dimensional wall tile and a jewelry like pendant light.
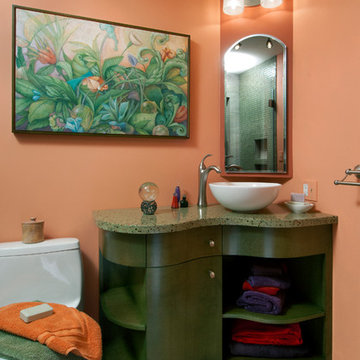
Specially commissioned painting complements this custom designed curved bathroom vanity cabinet and counter top. Sonoma, CA residence.
Photo of a medium sized midcentury shower room bathroom in Boise with freestanding cabinets, green cabinets, an alcove shower, a one-piece toilet, pink walls, a vessel sink, grey floors, a hinged door and green worktops.
Photo of a medium sized midcentury shower room bathroom in Boise with freestanding cabinets, green cabinets, an alcove shower, a one-piece toilet, pink walls, a vessel sink, grey floors, a hinged door and green worktops.

This stunning bathroom features Silver travertine by Pete's Elite Tiling. Silver travertine wall and floor tiles throughout add a touch of texture and luxury.
The luxurious and sophisticated bathroom featuring Italia Ceramics exclusive travertine tile collection. This beautiful texture varying from surface to surface creates visual impact and style! The double vanity allows extra space.
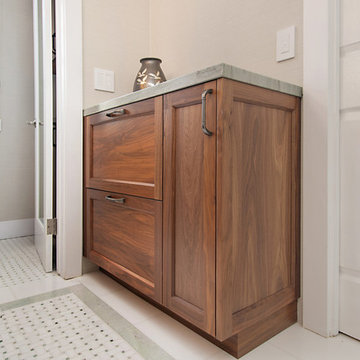
Preview First, Mark
Photo of a medium sized traditional ensuite bathroom in San Diego with shaker cabinets, medium wood cabinets, a double shower, a one-piece toilet, green tiles, marble tiles, green walls, marble flooring, a submerged sink, quartz worktops, green floors, a hinged door and green worktops.
Photo of a medium sized traditional ensuite bathroom in San Diego with shaker cabinets, medium wood cabinets, a double shower, a one-piece toilet, green tiles, marble tiles, green walls, marble flooring, a submerged sink, quartz worktops, green floors, a hinged door and green worktops.
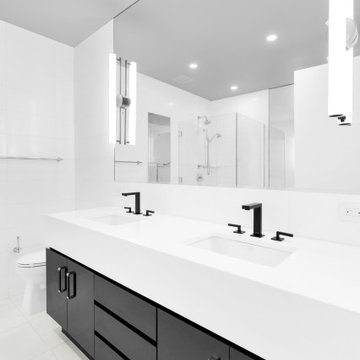
H&H sink, white Thassos soaking Tub, and more perfect for a master suite
Inspiration for an expansive modern ensuite bathroom in New York with a walk-in shower, a one-piece toilet, white tiles, marble tiles, white walls, porcelain flooring, a console sink, marble worktops, white floors, a hinged door, green worktops, a single sink, a freestanding vanity unit and panelled walls.
Inspiration for an expansive modern ensuite bathroom in New York with a walk-in shower, a one-piece toilet, white tiles, marble tiles, white walls, porcelain flooring, a console sink, marble worktops, white floors, a hinged door, green worktops, a single sink, a freestanding vanity unit and panelled walls.
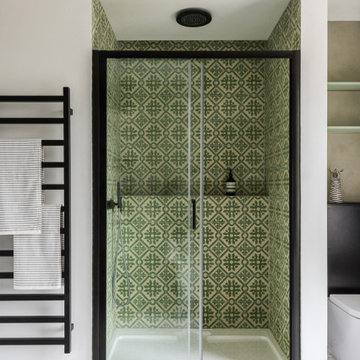
Built in Shower with Concrete Tile interior
Inspiration for a medium sized modern ensuite bathroom in London with flat-panel cabinets, green cabinets, a freestanding bath, a built-in shower, a one-piece toilet, green tiles, cement tiles, grey walls, marble flooring, a console sink, wooden worktops, white floors, a sliding door and green worktops.
Inspiration for a medium sized modern ensuite bathroom in London with flat-panel cabinets, green cabinets, a freestanding bath, a built-in shower, a one-piece toilet, green tiles, cement tiles, grey walls, marble flooring, a console sink, wooden worktops, white floors, a sliding door and green worktops.
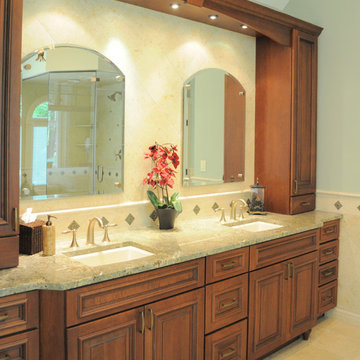
Master Bath with double vanity. Cherry cabinets house, granite countertop, stone tile backsplash.
Photography by KAS Interiors
Photo of a large traditional ensuite bathroom in Cleveland with a submerged sink, raised-panel cabinets, medium wood cabinets, granite worktops, a submerged bath, a corner shower, a one-piece toilet, beige tiles, stone tiles, green walls, travertine flooring, beige floors, a hinged door and green worktops.
Photo of a large traditional ensuite bathroom in Cleveland with a submerged sink, raised-panel cabinets, medium wood cabinets, granite worktops, a submerged bath, a corner shower, a one-piece toilet, beige tiles, stone tiles, green walls, travertine flooring, beige floors, a hinged door and green worktops.

The owners of this classic “old-growth Oak trim-work and arches” 1½ story 2 BR Tudor were looking to increase the size and functionality of their first-floor bath. Their wish list included a walk-in steam shower, tiled floors and walls. They wanted to incorporate those arches where possible – a style echoed throughout the home. They also were looking for a way for someone using a wheelchair to easily access the room.
The project began by taking the former bath down to the studs and removing part of the east wall. Space was created by relocating a portion of a closet in the adjacent bedroom and part of a linen closet located in the hallway. Moving the commode and a new cabinet into the newly created space creates an illusion of a much larger bath and showcases the shower. The linen closet was converted into a shallow medicine cabinet accessed using the existing linen closet door.
The door to the bath itself was enlarged, and a pocket door installed to enhance traffic flow.
The walk-in steam shower uses a large glass door that opens in or out. The steam generator is in the basement below, saving space. The tiled shower floor is crafted with sliced earth pebbles mosaic tiling. Coy fish are incorporated in the design surrounding the drain.
Shower walls and vanity area ceilings are constructed with 3” X 6” Kyle Subway tile in dark green. The light from the two bright windows plays off the surface of the Subway tile is an added feature.
The remaining bath floor is made 2” X 2” ceramic tile, surrounded with more of the pebble tiling found in the shower and trying the two rooms together. The right choice of grout is the final design touch for this beautiful floor.
The new vanity is located where the original tub had been, repeating the arch as a key design feature. The Vanity features a granite countertop and large under-mounted sink with brushed nickel fixtures. The white vanity cabinet features two sets of large drawers.
The untiled walls feature a custom wallpaper of Henri Rousseau’s “The Equatorial Jungle, 1909,” featured in the national gallery of art. https://www.nga.gov/collection/art-object-page.46688.html
The owners are delighted in the results. This is their forever home.
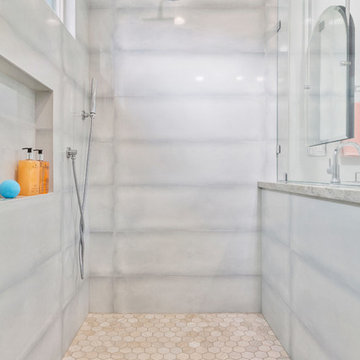
"Kerry Taylor was professional and courteous from our first meeting forwards. We took a long time to decide on our final design but Kerry and his design team were patient and respectful and waited until we were ready to move forward. There was never a sense of being pushed into anything we didn’t like. They listened, carefully considered our requests and delivered an awesome plan for our new bathroom. Kerry also broke down everything so that we could consider several alternatives for features and finishes and was mindful to stay within our budget. He accommodated some on-the-fly changes, after construction was underway and suggested effective solutions for any unforeseen problems that arose.
Having construction done in close proximity to our master bedroom was a challenge but the excellent crew TaylorPro had on our job made it relatively painless: courteous and polite, arrived on time daily, worked hard, pretty much nonstop and cleaned up every day before leaving. If there were any delays, Kerry made sure to communicate with us quickly and was always available to talk when we had concerns or questions."
This Carlsbad couple yearned for a generous master bath that included a big soaking tub, double vanity, water closet, large walk-in shower, and walk in closet. Unfortunately, their current master bathroom was only 6'x12'.
Our design team went to work and came up with a solution to push the back wall into an unused 2nd floor vaulted space in the garage, and further expand the new master bath footprint into two existing closet areas. These inventive expansions made it possible for their luxurious master bath dreams to come true.
Just goes to show that, with TaylorPro Design & Remodeling, fitting a square peg in a round hole could be possible!
Photos by: Jon Upson
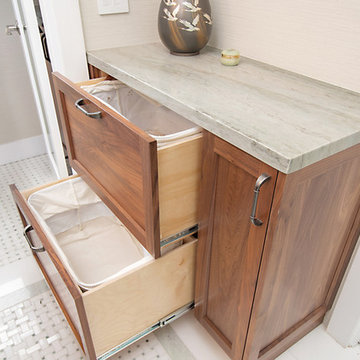
Preview First, Mark
Medium sized traditional ensuite bathroom in San Diego with shaker cabinets, medium wood cabinets, a double shower, a one-piece toilet, green tiles, marble tiles, green walls, marble flooring, a submerged sink, quartz worktops, green floors, a hinged door and green worktops.
Medium sized traditional ensuite bathroom in San Diego with shaker cabinets, medium wood cabinets, a double shower, a one-piece toilet, green tiles, marble tiles, green walls, marble flooring, a submerged sink, quartz worktops, green floors, a hinged door and green worktops.
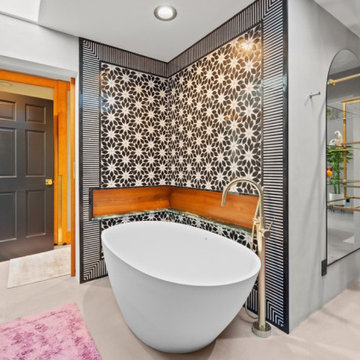
Floral and stripes are the perfect duo. This master bathroom is such a beautiful space to be in.
Inspiration for a medium sized eclectic ensuite bathroom in Sacramento with flat-panel cabinets, black cabinets, a freestanding bath, a built-in shower, a one-piece toilet, black tiles, marble tiles, grey walls, concrete flooring, a vessel sink, marble worktops, grey floors, a hinged door, green worktops, a laundry area, double sinks and a built in vanity unit.
Inspiration for a medium sized eclectic ensuite bathroom in Sacramento with flat-panel cabinets, black cabinets, a freestanding bath, a built-in shower, a one-piece toilet, black tiles, marble tiles, grey walls, concrete flooring, a vessel sink, marble worktops, grey floors, a hinged door, green worktops, a laundry area, double sinks and a built in vanity unit.

Walk in shower and drop in tub with deep jade green tile in. a Arts and Craft inspired layout.
Photo of a medium sized eclectic shower room bathroom in Austin with shaker cabinets, brown cabinets, a walk-in shower, a one-piece toilet, green tiles, ceramic tiles, limestone flooring, a submerged sink, tiled worktops, beige floors, green worktops, a single sink and a freestanding vanity unit.
Photo of a medium sized eclectic shower room bathroom in Austin with shaker cabinets, brown cabinets, a walk-in shower, a one-piece toilet, green tiles, ceramic tiles, limestone flooring, a submerged sink, tiled worktops, beige floors, green worktops, a single sink and a freestanding vanity unit.

The owners of this home came to us with a plan to build a new high-performance home that physically and aesthetically fit on an infill lot in an old well-established neighborhood in Bellingham. The Craftsman exterior detailing, Scandinavian exterior color palette, and timber details help it blend into the older neighborhood. At the same time the clean modern interior allowed their artistic details and displayed artwork take center stage.
We started working with the owners and the design team in the later stages of design, sharing our expertise with high-performance building strategies, custom timber details, and construction cost planning. Our team then seamlessly rolled into the construction phase of the project, working with the owners and Michelle, the interior designer until the home was complete.
The owners can hardly believe the way it all came together to create a bright, comfortable, and friendly space that highlights their applied details and favorite pieces of art.
Photography by Radley Muller Photography
Design by Deborah Todd Building Design Services
Interior Design by Spiral Studios
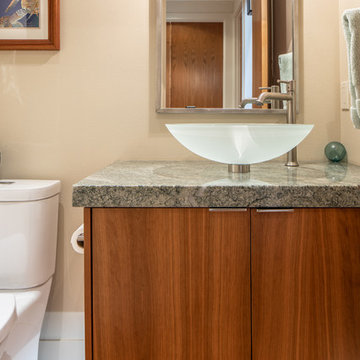
Photography by Stephen Brousseau.
Inspiration for a small contemporary shower room bathroom in Seattle with flat-panel cabinets, brown cabinets, a one-piece toilet, beige walls, medium hardwood flooring, granite worktops, brown floors and green worktops.
Inspiration for a small contemporary shower room bathroom in Seattle with flat-panel cabinets, brown cabinets, a one-piece toilet, beige walls, medium hardwood flooring, granite worktops, brown floors and green worktops.
Bathroom with a One-piece Toilet and Green Worktops Ideas and Designs
2

 Shelves and shelving units, like ladder shelves, will give you extra space without taking up too much floor space. Also look for wire, wicker or fabric baskets, large and small, to store items under or next to the sink, or even on the wall.
Shelves and shelving units, like ladder shelves, will give you extra space without taking up too much floor space. Also look for wire, wicker or fabric baskets, large and small, to store items under or next to the sink, or even on the wall.  The sink, the mirror, shower and/or bath are the places where you might want the clearest and strongest light. You can use these if you want it to be bright and clear. Otherwise, you might want to look at some soft, ambient lighting in the form of chandeliers, short pendants or wall lamps. You could use accent lighting around your bath in the form to create a tranquil, spa feel, as well.
The sink, the mirror, shower and/or bath are the places where you might want the clearest and strongest light. You can use these if you want it to be bright and clear. Otherwise, you might want to look at some soft, ambient lighting in the form of chandeliers, short pendants or wall lamps. You could use accent lighting around your bath in the form to create a tranquil, spa feel, as well. 