Bathroom with a One-piece Toilet and Limestone Flooring Ideas and Designs
Refine by:
Budget
Sort by:Popular Today
121 - 140 of 2,238 photos
Item 1 of 3
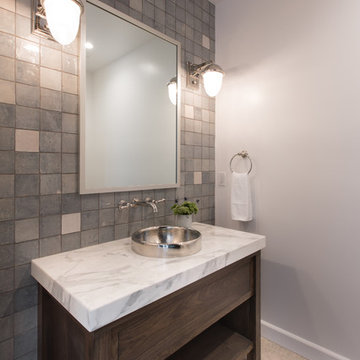
What's not to love about a beauftiful Powder Bath. It's the perfect place to add some drama. Photo Credit: Rod Foster
Design ideas for a medium sized classic shower room bathroom in Orange County with flat-panel cabinets, medium wood cabinets, a one-piece toilet, blue tiles, ceramic tiles, white walls, limestone flooring, a vessel sink and marble worktops.
Design ideas for a medium sized classic shower room bathroom in Orange County with flat-panel cabinets, medium wood cabinets, a one-piece toilet, blue tiles, ceramic tiles, white walls, limestone flooring, a vessel sink and marble worktops.
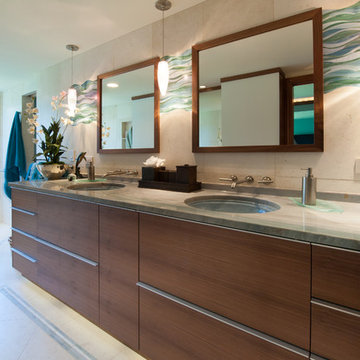
Art Glass Wave Tile Mosaic, Horizontal Match Grain Walnut Cabinets
Interior Design Solutions
www.idsmaui.com
Greg Hoxsie Photography, Today Magazine, LLC
Ventura Construction Corp.
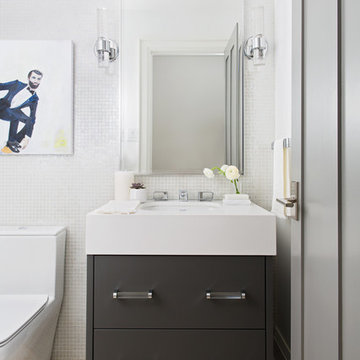
Michelle Peek Photography
This is an example of a small contemporary bathroom in Toronto with flat-panel cabinets, grey cabinets, a one-piece toilet, white walls, limestone flooring, a submerged sink, engineered stone worktops, beige floors and mosaic tiles.
This is an example of a small contemporary bathroom in Toronto with flat-panel cabinets, grey cabinets, a one-piece toilet, white walls, limestone flooring, a submerged sink, engineered stone worktops, beige floors and mosaic tiles.
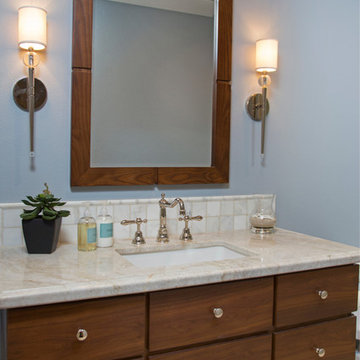
David Verdugo
This is an example of a medium sized classic shower room bathroom in San Diego with flat-panel cabinets, medium wood cabinets, an alcove shower, a one-piece toilet, beige tiles, blue walls, a built-in sink, ceramic tiles, quartz worktops and limestone flooring.
This is an example of a medium sized classic shower room bathroom in San Diego with flat-panel cabinets, medium wood cabinets, an alcove shower, a one-piece toilet, beige tiles, blue walls, a built-in sink, ceramic tiles, quartz worktops and limestone flooring.

Photo of a large ensuite bathroom in Phoenix with open cabinets, light wood cabinets, a freestanding bath, a built-in shower, a one-piece toilet, grey tiles, cement tiles, grey walls, limestone flooring, a vessel sink, wooden worktops, beige floors, a hinged door, brown worktops, a shower bench, double sinks, a freestanding vanity unit, a vaulted ceiling and wood walls.
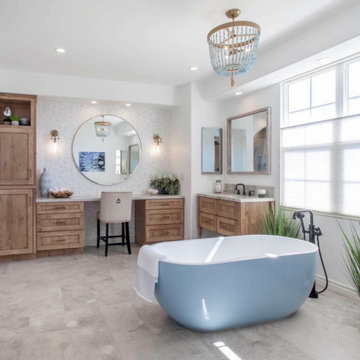
The clients wanted a refresh on their master suite while keeping the majority of the plumbing in the same space. Keeping the shower were it was we simply
removed some minimal walls at their master shower area which created a larger, more dramatic, and very functional master wellness retreat.
The new space features a expansive showering area, as well as two furniture sink vanity, and seated makeup area. A serene color palette and a variety of textures gives this bathroom a spa-like vibe and the dusty blue highlights repeated in glass accent tiles, delicate wallpaper and customized blue tub.
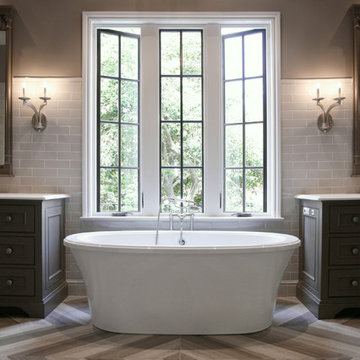
Master Bath Star Tribeca 3x9 Bossy Gray shower wall tiles, Limestone Chenille White 6x36 honed with 6x36 Silver Screen honed marble floor tiles by Builders Floor Covering & Tile.

Medium sized modern ensuite bathroom in Bridgeport with flat-panel cabinets, medium wood cabinets, a freestanding bath, an alcove shower, a one-piece toilet, white walls, limestone flooring, a submerged sink, engineered stone worktops, white floors, a hinged door, white worktops, a wall niche, a shower bench, an enclosed toilet, double sinks, a built in vanity unit, a coffered ceiling, a timber clad ceiling, panelled walls and wood walls.

973-857-1561
LM Interior Design
LM Masiello, CKBD, CAPS
lm@lminteriordesignllc.com
https://www.lminteriordesignllc.com/
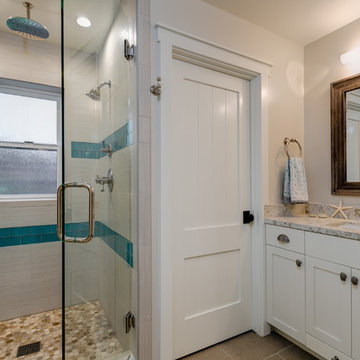
two fish digital
Inspiration for a medium sized nautical bathroom in Los Angeles with shaker cabinets, white cabinets, a freestanding bath, an alcove shower, a one-piece toilet, white tiles, glass sheet walls, white walls, limestone flooring, a submerged sink, quartz worktops, beige floors and a hinged door.
Inspiration for a medium sized nautical bathroom in Los Angeles with shaker cabinets, white cabinets, a freestanding bath, an alcove shower, a one-piece toilet, white tiles, glass sheet walls, white walls, limestone flooring, a submerged sink, quartz worktops, beige floors and a hinged door.
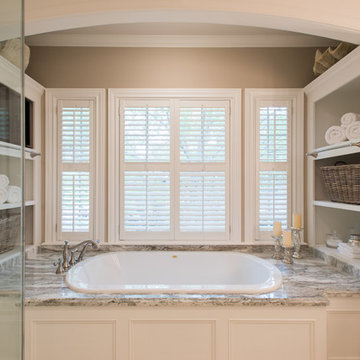
Master Bathroom with soaking tub, rain shower, custom designed arch, cabinets, crown molding, and built ins,
Custom designed countertops, flooring shower tile.
Built in refrigerator, coffee maker, TV, hidden appliances, mobile device station. Separate space plan for custom design and built amour and furnishings. Photo Credit:
Michael Hunter
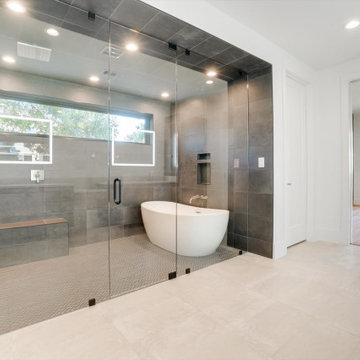
Master baths are the holy grail of bathrooms. Connected to the master bedroom or master suite, master baths are where you go all-out in designing your bathroom. It’s for you, the master of the home, after all. Common master bathroom features include double vanities, stand-alone bathtubs and showers, and occasionally even toilet areas separated by a door. These options are great if you need the additional space for two people getting ready in the morning. Speaking of space, master baths are typically large and spacious, adding to the luxurious feel.
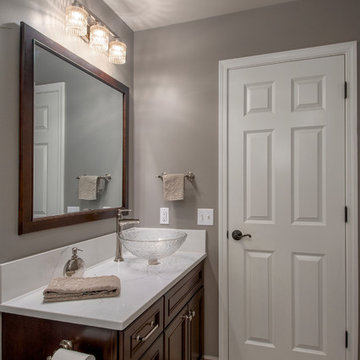
Design ideas for a medium sized traditional shower room bathroom in Seattle with recessed-panel cabinets, brown cabinets, a one-piece toilet, grey tiles, ceramic tiles, grey walls, limestone flooring, a vessel sink, engineered stone worktops, grey floors, a hinged door and white worktops.
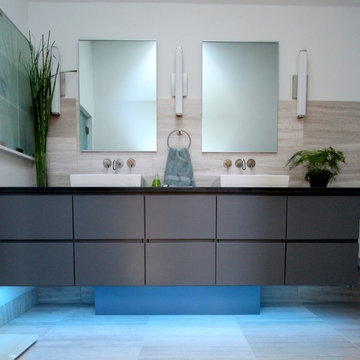
Custom vanity with doors and drawers, gray vanity, black granite counter top, vessel sinks
Design ideas for a medium sized contemporary ensuite wet room bathroom in Atlanta with flat-panel cabinets, grey cabinets, a freestanding bath, a one-piece toilet, grey tiles, limestone tiles, grey walls, limestone flooring, a vessel sink, granite worktops, grey floors and an open shower.
Design ideas for a medium sized contemporary ensuite wet room bathroom in Atlanta with flat-panel cabinets, grey cabinets, a freestanding bath, a one-piece toilet, grey tiles, limestone tiles, grey walls, limestone flooring, a vessel sink, granite worktops, grey floors and an open shower.

Ed Gohlich
This is an example of a mediterranean shower room bathroom in San Diego with recessed-panel cabinets, brown cabinets, a one-piece toilet, terracotta tiles, white walls, limestone flooring, a submerged sink, limestone worktops, beige floors and beige worktops.
This is an example of a mediterranean shower room bathroom in San Diego with recessed-panel cabinets, brown cabinets, a one-piece toilet, terracotta tiles, white walls, limestone flooring, a submerged sink, limestone worktops, beige floors and beige worktops.
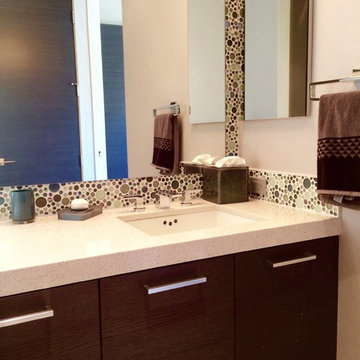
A beautiful master bathroom, with a free standing bath tub, with its own niche.
Design ideas for a medium sized contemporary shower room bathroom in Las Vegas with a submerged sink, flat-panel cabinets, dark wood cabinets, engineered stone worktops, a freestanding bath, a double shower, a one-piece toilet, grey tiles, glass tiles, grey walls and limestone flooring.
Design ideas for a medium sized contemporary shower room bathroom in Las Vegas with a submerged sink, flat-panel cabinets, dark wood cabinets, engineered stone worktops, a freestanding bath, a double shower, a one-piece toilet, grey tiles, glass tiles, grey walls and limestone flooring.
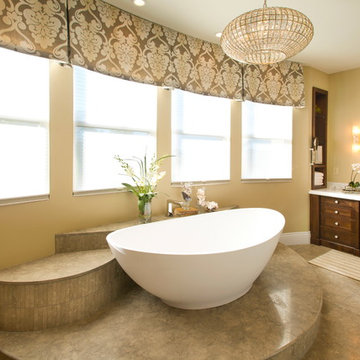
Robeson Design Master Bathroom with freestanding tub sits atop a limestone covered platform that conveniently provides the space necessary for needed plumbing.

Grey Crawford Photography
Design ideas for a medium sized contemporary bathroom in Orange County with a submerged sink, open cabinets, dark wood cabinets, an alcove bath, a shower/bath combination, beige tiles, limestone worktops, a one-piece toilet, beige walls, limestone flooring and limestone tiles.
Design ideas for a medium sized contemporary bathroom in Orange County with a submerged sink, open cabinets, dark wood cabinets, an alcove bath, a shower/bath combination, beige tiles, limestone worktops, a one-piece toilet, beige walls, limestone flooring and limestone tiles.

This painted master bathroom was designed and made by Tim Wood.
One end of the bathroom has built in wardrobes painted inside with cedar of Lebanon backs, adjustable shelves, clothes rails, hand made soft close drawers and specially designed and made shoe racking.
The vanity unit has a partners desk look with adjustable angled mirrors and storage behind. All the tap fittings were supplied in nickel including the heated free standing towel rail. The area behind the lavatory was boxed in with cupboards either side and a large glazed cupboard above. Every aspect of this bathroom was co-ordinated by Tim Wood.
Designed, hand made and photographed by Tim Wood

Embarking on the design journey of Wabi Sabi Refuge, I immersed myself in the profound quest for tranquility and harmony. This project became a testament to the pursuit of a tranquil haven that stirs a deep sense of calm within. Guided by the essence of wabi-sabi, my intention was to curate Wabi Sabi Refuge as a sacred space that nurtures an ethereal atmosphere, summoning a sincere connection with the surrounding world. Deliberate choices of muted hues and minimalist elements foster an environment of uncluttered serenity, encouraging introspection and contemplation. Embracing the innate imperfections and distinctive qualities of the carefully selected materials and objects added an exquisite touch of organic allure, instilling an authentic reverence for the beauty inherent in nature's creations. Wabi Sabi Refuge serves as a sanctuary, an evocative invitation for visitors to embrace the sublime simplicity, find solace in the imperfect, and uncover the profound and tranquil beauty that wabi-sabi unveils.
Bathroom with a One-piece Toilet and Limestone Flooring Ideas and Designs
7

 Shelves and shelving units, like ladder shelves, will give you extra space without taking up too much floor space. Also look for wire, wicker or fabric baskets, large and small, to store items under or next to the sink, or even on the wall.
Shelves and shelving units, like ladder shelves, will give you extra space without taking up too much floor space. Also look for wire, wicker or fabric baskets, large and small, to store items under or next to the sink, or even on the wall.  The sink, the mirror, shower and/or bath are the places where you might want the clearest and strongest light. You can use these if you want it to be bright and clear. Otherwise, you might want to look at some soft, ambient lighting in the form of chandeliers, short pendants or wall lamps. You could use accent lighting around your bath in the form to create a tranquil, spa feel, as well.
The sink, the mirror, shower and/or bath are the places where you might want the clearest and strongest light. You can use these if you want it to be bright and clear. Otherwise, you might want to look at some soft, ambient lighting in the form of chandeliers, short pendants or wall lamps. You could use accent lighting around your bath in the form to create a tranquil, spa feel, as well. 