Bathroom with a One-piece Toilet and Multi-coloured Walls Ideas and Designs
Refine by:
Budget
Sort by:Popular Today
1 - 20 of 2,988 photos
Item 1 of 3

Download our free ebook, Creating the Ideal Kitchen. DOWNLOAD NOW
This unit, located in a 4-flat owned by TKS Owners Jeff and Susan Klimala, was remodeled as their personal pied-à-terre, and doubles as an Airbnb property when they are not using it. Jeff and Susan were drawn to the location of the building, a vibrant Chicago neighborhood, 4 blocks from Wrigley Field, as well as to the vintage charm of the 1890’s building. The entire 2 bed, 2 bath unit was renovated and furnished, including the kitchen, with a specific Parisian vibe in mind.
Although the location and vintage charm were all there, the building was not in ideal shape -- the mechanicals -- from HVAC, to electrical, plumbing, to needed structural updates, peeling plaster, out of level floors, the list was long. Susan and Jeff drew on their expertise to update the issues behind the walls while also preserving much of the original charm that attracted them to the building in the first place -- heart pine floors, vintage mouldings, pocket doors and transoms.
Because this unit was going to be primarily used as an Airbnb, the Klimalas wanted to make it beautiful, maintain the character of the building, while also specifying materials that would last and wouldn’t break the budget. Susan enjoyed the hunt of specifying these items and still coming up with a cohesive creative space that feels a bit French in flavor.
Parisian style décor is all about casual elegance and an eclectic mix of old and new. Susan had fun sourcing some more personal pieces of artwork for the space, creating a dramatic black, white and moody green color scheme for the kitchen and highlighting the living room with pieces to showcase the vintage fireplace and pocket doors.
Photographer: @MargaretRajic
Photo stylist: @Brandidevers
Do you have a new home that has great bones but just doesn’t feel comfortable and you can’t quite figure out why? Contact us here to see how we can help!

Design ideas for a medium sized rustic shower room bathroom in Minneapolis with flat-panel cabinets, medium wood cabinets, a corner shower, a one-piece toilet, multi-coloured tiles, wood-effect tiles, multi-coloured walls, porcelain flooring, a submerged sink, engineered stone worktops, grey floors, a hinged door, white worktops, a single sink and a floating vanity unit.
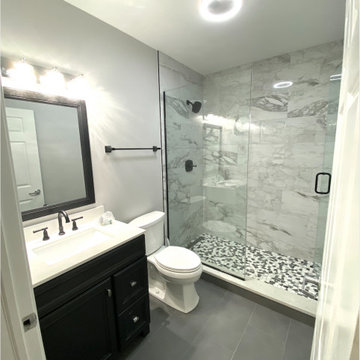
Inspiration for a medium sized modern shower room bathroom in Chicago with white cabinets, an alcove shower, a one-piece toilet, multi-coloured tiles, marble tiles, multi-coloured walls, porcelain flooring, an integrated sink, granite worktops, grey floors, a hinged door, white worktops, a single sink and a freestanding vanity unit.
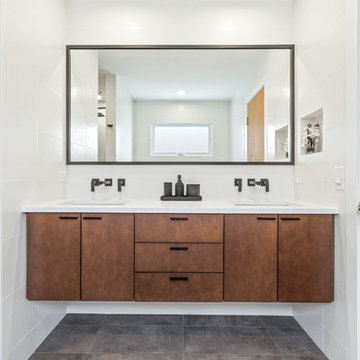
For this Chicago bath remodel, we went with a bright white to give the room a modern feeling, while adding woods and black hardware to provide sharp lines and contrast.
Project designed by Skokie renovation firm, Chi Renovation & Design - general contractors, kitchen and bath remodelers, and design & build company. They serve the Chicago area and its surrounding suburbs, with an emphasis on the North Side and North Shore. You'll find their work from the Loop through Lincoln Park, Skokie, Evanston, Wilmette, and all the way up to Lake Forest.
For more about Chi Renovation & Design, click here: https://www.chirenovation.com/
To learn more about this project, click here:
https://www.chirenovation.com/portfolio/chicago-bath-renovation/

A Minimal Modern Spa Bathroom completed by Storybook Interiors of Grand Rapids, Michigan.
Medium sized modern ensuite bathroom in Grand Rapids with grey tiles, quartz worktops, flat-panel cabinets, medium wood cabinets, a freestanding bath, a one-piece toilet, ceramic tiles, ceramic flooring, a vessel sink and multi-coloured walls.
Medium sized modern ensuite bathroom in Grand Rapids with grey tiles, quartz worktops, flat-panel cabinets, medium wood cabinets, a freestanding bath, a one-piece toilet, ceramic tiles, ceramic flooring, a vessel sink and multi-coloured walls.
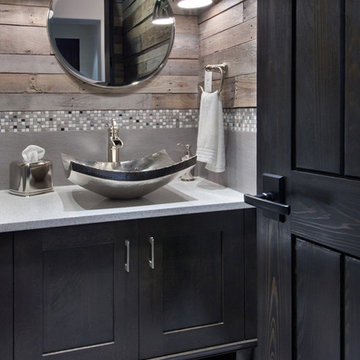
Design ideas for a small rustic bathroom in Orlando with shaker cabinets, black cabinets, a one-piece toilet, multi-coloured tiles, multi-coloured walls, a vessel sink and granite worktops.
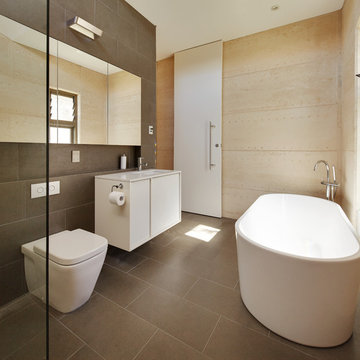
Robert Frith
Design ideas for a small contemporary ensuite bathroom in Perth with a submerged sink, solid surface worktops, a freestanding bath, a walk-in shower, grey tiles, porcelain tiles, multi-coloured walls, porcelain flooring, flat-panel cabinets, white cabinets, a one-piece toilet and an open shower.
Design ideas for a small contemporary ensuite bathroom in Perth with a submerged sink, solid surface worktops, a freestanding bath, a walk-in shower, grey tiles, porcelain tiles, multi-coloured walls, porcelain flooring, flat-panel cabinets, white cabinets, a one-piece toilet and an open shower.

Walk in shower with infinity drain. Free Standing Tub
Photo of a medium sized traditional bathroom in San Francisco with shaker cabinets, dark wood cabinets, a freestanding bath, a built-in shower, a one-piece toilet, brown tiles, porcelain tiles, multi-coloured walls, porcelain flooring, an integrated sink and concrete worktops.
Photo of a medium sized traditional bathroom in San Francisco with shaker cabinets, dark wood cabinets, a freestanding bath, a built-in shower, a one-piece toilet, brown tiles, porcelain tiles, multi-coloured walls, porcelain flooring, an integrated sink and concrete worktops.

This is an example of a small traditional family bathroom in San Francisco with flat-panel cabinets, blue cabinets, a walk-in shower, a one-piece toilet, grey tiles, ceramic tiles, multi-coloured walls, ceramic flooring, a submerged sink, quartz worktops, grey floors, an open shower, grey worktops, double sinks, a built in vanity unit and wallpapered walls.

This Shower was tiled with an off white 12x24 on the two side walls and bathroom floor. The back wall and dam were accented with 18x30 gray tile and we used a 1/2x1/2 glass in the back of both shelves and 1x1 on the shower floor.
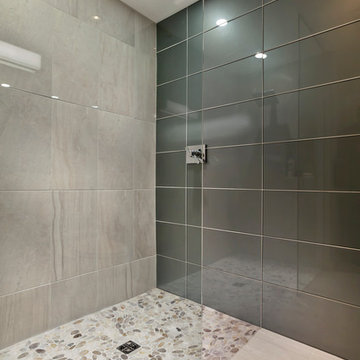
Gilbertson Photography
Poggenpohl
Fantasia Showroom Minneapolis
Kohler
Toto
Cambria
Design ideas for a small contemporary shower room bathroom in Minneapolis with a submerged sink, flat-panel cabinets, white cabinets, engineered stone worktops, a built-in shower, a one-piece toilet, grey tiles, glass tiles, multi-coloured walls and porcelain flooring.
Design ideas for a small contemporary shower room bathroom in Minneapolis with a submerged sink, flat-panel cabinets, white cabinets, engineered stone worktops, a built-in shower, a one-piece toilet, grey tiles, glass tiles, multi-coloured walls and porcelain flooring.

Our designers transformed this small hall bathroom into a chic powder room. The bright wallpaper creates grabs your attention and pairs perfectly with the simple quartz countertop and stylish custom vanity. Notice the custom matching shower curtain, a finishing touch that makes this bathroom shine.

Design ideas for a medium sized classic shower room bathroom in Denver with shaker cabinets, grey cabinets, an alcove bath, an alcove shower, a one-piece toilet, white tiles, ceramic tiles, multi-coloured walls, ceramic flooring, a submerged sink, engineered stone worktops, white floors, an open shower, white worktops, a single sink, a built in vanity unit and wallpapered walls.

Design ideas for a medium sized nautical ensuite bathroom in Atlanta with shaker cabinets, white cabinets, an alcove bath, an alcove shower, a one-piece toilet, multi-coloured tiles, porcelain tiles, multi-coloured walls, porcelain flooring, a submerged sink, engineered stone worktops, white floors, a hinged door, white worktops, double sinks and a freestanding vanity unit.

Small classic shower room bathroom in Seattle with freestanding cabinets, blue cabinets, a one-piece toilet, white tiles, porcelain tiles, multi-coloured walls, porcelain flooring, a submerged sink, engineered stone worktops, grey floors, a hinged door, white worktops, a wall niche, a single sink, a freestanding vanity unit and wallpapered walls.

Master Bathroom
Photo of a medium sized modern bathroom in Miami with flat-panel cabinets, white cabinets, multi-coloured walls, a submerged sink, solid surface worktops, beige floors, beige worktops, a one-piece toilet and marble flooring.
Photo of a medium sized modern bathroom in Miami with flat-panel cabinets, white cabinets, multi-coloured walls, a submerged sink, solid surface worktops, beige floors, beige worktops, a one-piece toilet and marble flooring.
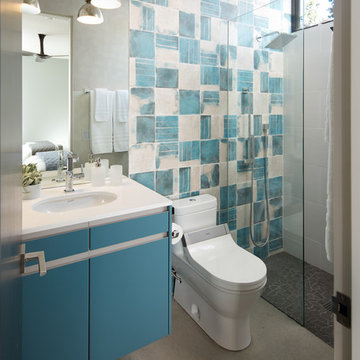
Brady Architectural Photography
Inspiration for a medium sized contemporary shower room bathroom in San Diego with flat-panel cabinets, blue cabinets, an alcove shower, a one-piece toilet, blue tiles, white tiles, ceramic tiles, multi-coloured walls, concrete flooring, a submerged sink, solid surface worktops, grey floors and an open shower.
Inspiration for a medium sized contemporary shower room bathroom in San Diego with flat-panel cabinets, blue cabinets, an alcove shower, a one-piece toilet, blue tiles, white tiles, ceramic tiles, multi-coloured walls, concrete flooring, a submerged sink, solid surface worktops, grey floors and an open shower.
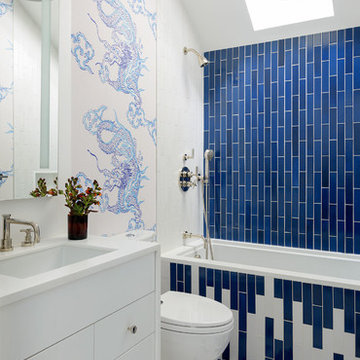
Aaron Leitz
Design ideas for a medium sized classic family bathroom in San Francisco with white cabinets, a shower/bath combination, a one-piece toilet, ceramic tiles, multi-coloured walls, ceramic flooring, a submerged sink, solid surface worktops, flat-panel cabinets, an alcove bath, blue tiles and an open shower.
Design ideas for a medium sized classic family bathroom in San Francisco with white cabinets, a shower/bath combination, a one-piece toilet, ceramic tiles, multi-coloured walls, ceramic flooring, a submerged sink, solid surface worktops, flat-panel cabinets, an alcove bath, blue tiles and an open shower.
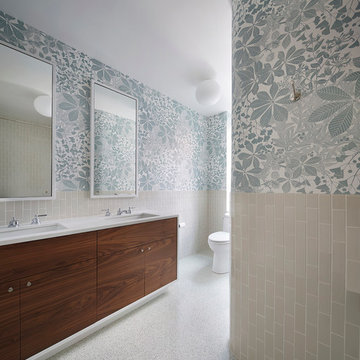
Children's Bath.
Custom wallpaper by Marthe Armitage.
American black oak floating vanity.
Poured in place terrazzo floor.
Photo: Mikiko Kikuyama
Contemporary bathroom in New York with flat-panel cabinets, dark wood cabinets, multi-coloured walls, a submerged sink, a one-piece toilet, beige tiles, ceramic tiles and solid surface worktops.
Contemporary bathroom in New York with flat-panel cabinets, dark wood cabinets, multi-coloured walls, a submerged sink, a one-piece toilet, beige tiles, ceramic tiles and solid surface worktops.

This Shower was tiled with an off white 12x24 on the two side walls and bathroom floor. The back wall and dam were accented with 18x30 gray tile and we used a 1/2x1/2 glass in the back of both shelves and 1x1 on the shower floor.
Bathroom with a One-piece Toilet and Multi-coloured Walls Ideas and Designs
1

 Shelves and shelving units, like ladder shelves, will give you extra space without taking up too much floor space. Also look for wire, wicker or fabric baskets, large and small, to store items under or next to the sink, or even on the wall.
Shelves and shelving units, like ladder shelves, will give you extra space without taking up too much floor space. Also look for wire, wicker or fabric baskets, large and small, to store items under or next to the sink, or even on the wall.  The sink, the mirror, shower and/or bath are the places where you might want the clearest and strongest light. You can use these if you want it to be bright and clear. Otherwise, you might want to look at some soft, ambient lighting in the form of chandeliers, short pendants or wall lamps. You could use accent lighting around your bath in the form to create a tranquil, spa feel, as well.
The sink, the mirror, shower and/or bath are the places where you might want the clearest and strongest light. You can use these if you want it to be bright and clear. Otherwise, you might want to look at some soft, ambient lighting in the form of chandeliers, short pendants or wall lamps. You could use accent lighting around your bath in the form to create a tranquil, spa feel, as well. 