Bathroom with a One-piece Toilet and Quartz Worktops Ideas and Designs
Refine by:
Budget
Sort by:Popular Today
161 - 180 of 13,548 photos
Item 1 of 3
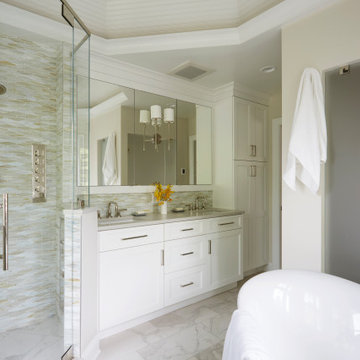
This master bathroom is the perfect retreat. The dual shower heads and body sprays provide the couple with their own shower experience perfectly planned for their vastly different heights.

Photo of a small modern ensuite bathroom in Austin with flat-panel cabinets, medium wood cabinets, a freestanding bath, a walk-in shower, a one-piece toilet, grey tiles, ceramic tiles, grey walls, ceramic flooring, a vessel sink, quartz worktops, grey floors, an open shower and white worktops.
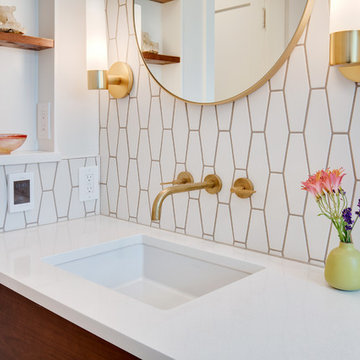
Our clients wanted to update the bathroom on the main floor to reflect the style of the rest of their home. The clean white lines, gold fixtures and floating vanity give this space a very elegant and modern look.
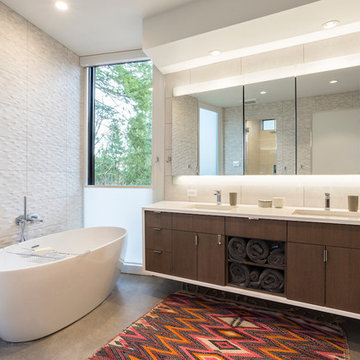
Master bath
Built Photo
Photo of a large retro ensuite bathroom in Portland with flat-panel cabinets, dark wood cabinets, a freestanding bath, an alcove shower, a one-piece toilet, beige tiles, porcelain tiles, white walls, concrete flooring, a submerged sink, quartz worktops and grey floors.
Photo of a large retro ensuite bathroom in Portland with flat-panel cabinets, dark wood cabinets, a freestanding bath, an alcove shower, a one-piece toilet, beige tiles, porcelain tiles, white walls, concrete flooring, a submerged sink, quartz worktops and grey floors.

De Urbanic
Medium sized contemporary family bathroom in Dublin with flat-panel cabinets, a one-piece toilet, green tiles, white tiles, green walls, a wall-mounted sink, white cabinets, a corner shower, porcelain tiles, porcelain flooring, quartz worktops, grey floors and a sliding door.
Medium sized contemporary family bathroom in Dublin with flat-panel cabinets, a one-piece toilet, green tiles, white tiles, green walls, a wall-mounted sink, white cabinets, a corner shower, porcelain tiles, porcelain flooring, quartz worktops, grey floors and a sliding door.
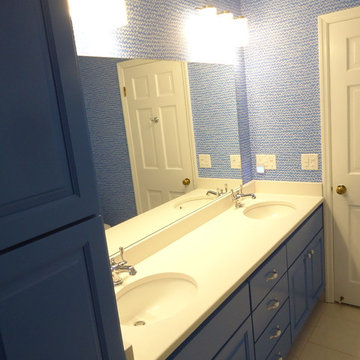
Bold, blue bath vanity and linen add a touch of the sky or sea to your oasis!
Design ideas for a medium sized contemporary shower room bathroom in Milwaukee with raised-panel cabinets, blue cabinets, an alcove shower, a one-piece toilet, blue walls, porcelain flooring, a submerged sink, quartz worktops, white floors, white tiles, porcelain tiles and a hinged door.
Design ideas for a medium sized contemporary shower room bathroom in Milwaukee with raised-panel cabinets, blue cabinets, an alcove shower, a one-piece toilet, blue walls, porcelain flooring, a submerged sink, quartz worktops, white floors, white tiles, porcelain tiles and a hinged door.

Photographed by Arnal PHOTOGRAPHY
This is an example of a small traditional shower room bathroom in Toronto with medium wood cabinets, a freestanding bath, a one-piece toilet, white tiles, ceramic tiles, grey walls, marble flooring, a submerged sink, quartz worktops, white worktops and flat-panel cabinets.
This is an example of a small traditional shower room bathroom in Toronto with medium wood cabinets, a freestanding bath, a one-piece toilet, white tiles, ceramic tiles, grey walls, marble flooring, a submerged sink, quartz worktops, white worktops and flat-panel cabinets.
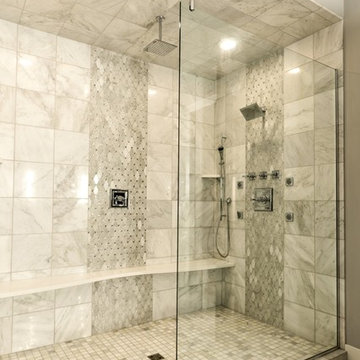
Elegant custom master bathroom with Acrylic flat panel cabinets, freestanding tub, open shower with glass tile, undermount sink, quartzite countertop and marble flooring.
-James Gray Photography
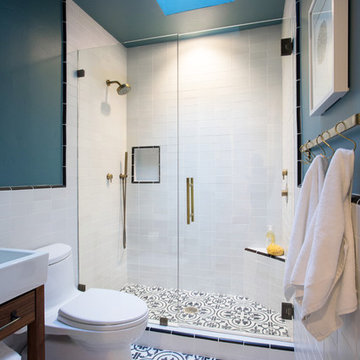
Jennifer Siegwart
Design ideas for a small modern shower room bathroom in San Diego with dark wood cabinets, a one-piece toilet, grey tiles, white walls, ceramic flooring, a built-in sink, quartz worktops and ceramic tiles.
Design ideas for a small modern shower room bathroom in San Diego with dark wood cabinets, a one-piece toilet, grey tiles, white walls, ceramic flooring, a built-in sink, quartz worktops and ceramic tiles.

This was a complete transformation of a outdated primary bedroom, bathroom and closet space. Some layout changes with new beautiful materials top to bottom. See before pictures! From carpet in the bathroom to heated tile floors. From an unused bath to a large walk in shower. From a smaller wood vanity to a large grey wrap around vanity with 3x the storage. From dated carpet in the bedroom to oak flooring. From one master closet to 2! Amazing clients to work with!

Inspiration for an expansive classic ensuite bathroom in Chicago with recessed-panel cabinets, beige cabinets, a freestanding bath, a corner shower, a one-piece toilet, black and white tiles, marble tiles, beige walls, marble flooring, a submerged sink, quartz worktops, white floors and a hinged door.

Vanity in a rosewood finish with onyx tile accents and floating shelve over tub.
Photography by: Jeffrey E. Tryon
Design ideas for a medium sized modern ensuite bathroom in New York with flat-panel cabinets, dark wood cabinets, a built-in shower, a one-piece toilet, beige tiles, porcelain tiles, white walls, quartz worktops, a built-in bath, porcelain flooring, a submerged sink, beige floors and a hinged door.
Design ideas for a medium sized modern ensuite bathroom in New York with flat-panel cabinets, dark wood cabinets, a built-in shower, a one-piece toilet, beige tiles, porcelain tiles, white walls, quartz worktops, a built-in bath, porcelain flooring, a submerged sink, beige floors and a hinged door.

This tired 1990's home was not working for this young family. They wanted an elegant, classic look packed full of function!
Medium sized traditional ensuite bathroom in Dallas with recessed-panel cabinets, white cabinets, a freestanding bath, a corner shower, a one-piece toilet, beige tiles, stone slabs, beige walls, porcelain flooring, a submerged sink, quartz worktops, beige floors, a hinged door, beige worktops, an enclosed toilet, double sinks and a built in vanity unit.
Medium sized traditional ensuite bathroom in Dallas with recessed-panel cabinets, white cabinets, a freestanding bath, a corner shower, a one-piece toilet, beige tiles, stone slabs, beige walls, porcelain flooring, a submerged sink, quartz worktops, beige floors, a hinged door, beige worktops, an enclosed toilet, double sinks and a built in vanity unit.

An elegant bathroom with bespoke cabinet, back-lit quartzite stone counter, white & gold koi wallpaper.
Inspiration for a large classic bathroom in Other with beaded cabinets, medium wood cabinets, a corner shower, a one-piece toilet, stone slabs, light hardwood flooring, a built-in sink, quartz worktops, a hinged door, white worktops, a single sink, a built in vanity unit and wallpapered walls.
Inspiration for a large classic bathroom in Other with beaded cabinets, medium wood cabinets, a corner shower, a one-piece toilet, stone slabs, light hardwood flooring, a built-in sink, quartz worktops, a hinged door, white worktops, a single sink, a built in vanity unit and wallpapered walls.

Classic ensuite bathroom in Seattle with shaker cabinets, medium wood cabinets, a shower/bath combination, a one-piece toilet, a built-in sink, quartz worktops, grey floors, a shower curtain, white worktops, double sinks, a built in vanity unit and wallpapered walls.
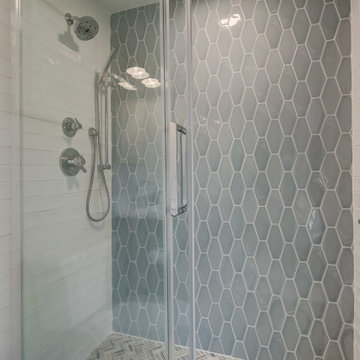
Design ideas for a contemporary bathroom in Baltimore with grey cabinets, an alcove shower, a one-piece toilet, quartz worktops, a sliding door, white worktops, a single sink and a freestanding vanity unit.

Jacuzzis were popular when this two-story 4-bedroom home was built in 1983. The owner was an architect who helped design this handicapped-accessible home with beautiful backyard views. But it was time for a master bath update. There were already beautiful skylights and big windows, but the shower was cramped and the Jacuzzi with its raised floor just wasn’t working.
The project began with the removal of the Jacuzzi, the raised floor, and all the associated plumbing. Next, the old shower, vanity, and everything else was stripped right down to the studs.
The before-during-after photos show how a deep built-in cabinet was created by “borrowing” some space from the master bedroom. A wide glass pocket door is installed in the adjacent wall.
Without the Jacuzzi this space has become a large, bright, warm place for long baths. Tall ceilings and skylights make this room big and bright. The floor features 12” x 24” stone tile and in-floor heating, with complimentary 2” X 2” tiles for the shower.
The white free-standing tub looks great with polished chrome floor-mounted tub filler and hand shower. With several live plants, this room is often used as a comfortable space for relaxing soaks on cold winter days. (Photos taken on Dec. 22)
On the other side of the room is a large walk-in shower. Additional shower space was gained by removing a built-in cabinet and relocating the plumbing. Glass doors and panels enclose the new shower, and white subway wall tile is the perfect choice.
But the bath’s centerpiece could arguably be the beautifully crafted vanity. Solid walnut doors and drawers are constructed so that the grain matches and flows, like a work of art or piece of furniture.
The vanity is finished with a white quartz countertop and two under-mounted sinks with polished chrome fixtures. Two big mirrors with three tall warm-colored lights make this both a functional and beautiful room.
The result is amazing. A great combination of good ideas and thoughtful construction.

Totally redone new vanity tops refinished vanity cabinetry, Enclosed tub turned into standing tub. beautiful white blue and gold tile installed throughout.

The goal was to open up this bathroom, update it, bring it to life! 123 Remodeling went for modern, but zen; rough, yet warm. We mixed ideas of modern finishes like the concrete floor with the warm wood tone and textures on the wall that emulates bamboo to balance each other. The matte black finishes were appropriate final touches to capture the urban location of this master bathroom located in Chicago’s West Loop.
https://123remodeling.com - Chicago Kitchen & Bath Remodeler

Inspiration for a large traditional ensuite bathroom in Philadelphia with beaded cabinets, black cabinets, a freestanding bath, a walk-in shower, a one-piece toilet, grey tiles, marble tiles, pink walls, marble flooring, a submerged sink, quartz worktops, grey floors, an open shower, white worktops, an enclosed toilet and double sinks.
Bathroom with a One-piece Toilet and Quartz Worktops Ideas and Designs
9

 Shelves and shelving units, like ladder shelves, will give you extra space without taking up too much floor space. Also look for wire, wicker or fabric baskets, large and small, to store items under or next to the sink, or even on the wall.
Shelves and shelving units, like ladder shelves, will give you extra space without taking up too much floor space. Also look for wire, wicker or fabric baskets, large and small, to store items under or next to the sink, or even on the wall.  The sink, the mirror, shower and/or bath are the places where you might want the clearest and strongest light. You can use these if you want it to be bright and clear. Otherwise, you might want to look at some soft, ambient lighting in the form of chandeliers, short pendants or wall lamps. You could use accent lighting around your bath in the form to create a tranquil, spa feel, as well.
The sink, the mirror, shower and/or bath are the places where you might want the clearest and strongest light. You can use these if you want it to be bright and clear. Otherwise, you might want to look at some soft, ambient lighting in the form of chandeliers, short pendants or wall lamps. You could use accent lighting around your bath in the form to create a tranquil, spa feel, as well. 