Bathroom with a One-piece Toilet and Tongue and Groove Walls Ideas and Designs
Refine by:
Budget
Sort by:Popular Today
61 - 80 of 718 photos
Item 1 of 3

Design ideas for a large country ensuite bathroom in Milwaukee with flat-panel cabinets, grey cabinets, a corner shower, a one-piece toilet, black and white tiles, wood-effect tiles, grey walls, a submerged sink, quartz worktops, beige floors, a hinged door, beige worktops, a wall niche, double sinks, a built in vanity unit, a vaulted ceiling and tongue and groove walls.
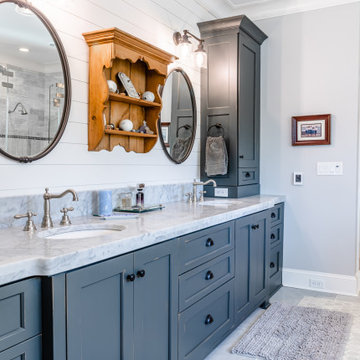
Modern Farmhouse bright and airy, large master bathroom. Marble flooring, tile work, and quartz countertops with shiplap accents and a free-standing bath.

The boys bathroom is small but functional - we kept it light and airy by choosing an all white wall tile and adding in two rows of colbalt blue glass tile.
All the fittings on this floor are black vs the main floor are silver.
We opted for a rectangular white vessel sink with waterfall black spout faucet.
We designed custom shelves and towel hangers featuring boat cleats for that nautical detail. So pretty!
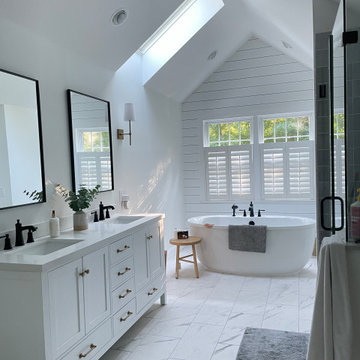
Beautiful bathroom renovation in Stratham New Hampshire.
Inspiration for a large classic ensuite wet room bathroom in Boston with shaker cabinets, white cabinets, a freestanding bath, a one-piece toilet, grey tiles, a submerged sink, quartz worktops, grey floors, a hinged door, white worktops, a wall niche, double sinks, a vaulted ceiling, tongue and groove walls, porcelain tiles, white walls, porcelain flooring and a freestanding vanity unit.
Inspiration for a large classic ensuite wet room bathroom in Boston with shaker cabinets, white cabinets, a freestanding bath, a one-piece toilet, grey tiles, a submerged sink, quartz worktops, grey floors, a hinged door, white worktops, a wall niche, double sinks, a vaulted ceiling, tongue and groove walls, porcelain tiles, white walls, porcelain flooring and a freestanding vanity unit.
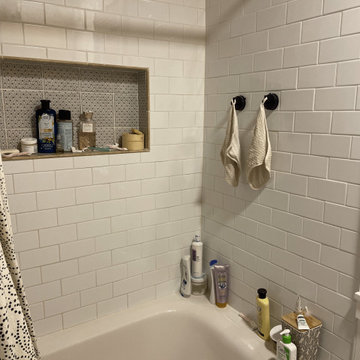
Photo of a small bathroom in Raleigh with a one-piece toilet, white tiles, ceramic tiles, white walls, ceramic flooring, a pedestal sink, white floors, a wall niche and tongue and groove walls.
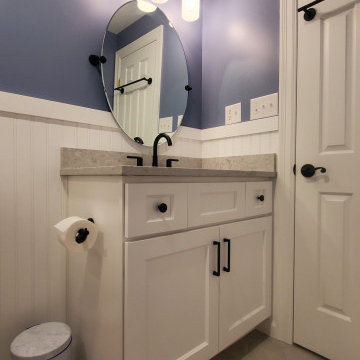
This small bathroom was brightened up with all new finishes!
This is an example of a small traditional bathroom in Other with shaker cabinets, white cabinets, an alcove bath, a shower/bath combination, a one-piece toilet, white tiles, ceramic tiles, blue walls, ceramic flooring, a submerged sink, engineered stone worktops, grey floors, a shower curtain, grey worktops, a single sink, a built in vanity unit and tongue and groove walls.
This is an example of a small traditional bathroom in Other with shaker cabinets, white cabinets, an alcove bath, a shower/bath combination, a one-piece toilet, white tiles, ceramic tiles, blue walls, ceramic flooring, a submerged sink, engineered stone worktops, grey floors, a shower curtain, grey worktops, a single sink, a built in vanity unit and tongue and groove walls.
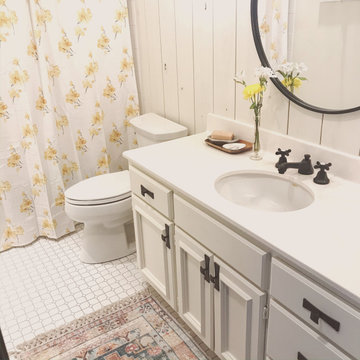
Bathroom Decor Detail
Inspiration for a rural bathroom in Dallas with raised-panel cabinets, white cabinets, a one-piece toilet, white walls, ceramic flooring, a submerged sink, quartz worktops, white floors, a shower curtain, white worktops, a single sink, a built in vanity unit, tongue and groove walls, an alcove bath and a shower/bath combination.
Inspiration for a rural bathroom in Dallas with raised-panel cabinets, white cabinets, a one-piece toilet, white walls, ceramic flooring, a submerged sink, quartz worktops, white floors, a shower curtain, white worktops, a single sink, a built in vanity unit, tongue and groove walls, an alcove bath and a shower/bath combination.
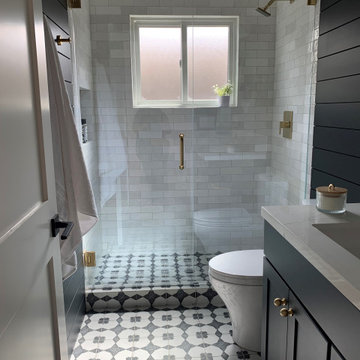
2021 - 3,100 square foot Coastal Farmhouse Style Residence completed with French oak hardwood floors throughout, light and bright with black and natural accents.

optimal entertaining.
Without a doubt, this is one of those projects that has a bit of everything! In addition to the sun-shelf and lumbar jets in the pool, guests can enjoy a full outdoor shower and locker room connected to the outdoor kitchen. Modeled after the homeowner's favorite vacation spot in Cabo, the cabana-styled covered structure and kitchen with custom tiling offer plenty of bar seating and space for barbecuing year-round. A custom-fabricated water feature offers a soft background noise. The sunken fire pit with a gorgeous view of the valley sits just below the pool. It is surrounded by boulders for plenty of seating options. One dual-purpose retaining wall is a basalt slab staircase leading to our client's garden. Custom-designed for both form and function, this area of raised beds is nestled under glistening lights for a warm welcome.
Each piece of this resort, crafted with precision, comes together to create a stunning outdoor paradise! From the paver patio pool deck to the custom fire pit, this landscape will be a restful retreat for our client for years to come!

bathroom Home Decorators Collection Carrara 12 in. x 24 in. Polished Porcelain
Inspiration for a medium sized industrial ensuite wet room bathroom in Other with glass-front cabinets, white cabinets, a submerged bath, a one-piece toilet, grey tiles, glass tiles, white walls, ceramic flooring, a submerged sink, tiled worktops, grey floors, a sliding door, white worktops, a shower bench, a single sink, a built in vanity unit, a coffered ceiling and tongue and groove walls.
Inspiration for a medium sized industrial ensuite wet room bathroom in Other with glass-front cabinets, white cabinets, a submerged bath, a one-piece toilet, grey tiles, glass tiles, white walls, ceramic flooring, a submerged sink, tiled worktops, grey floors, a sliding door, white worktops, a shower bench, a single sink, a built in vanity unit, a coffered ceiling and tongue and groove walls.
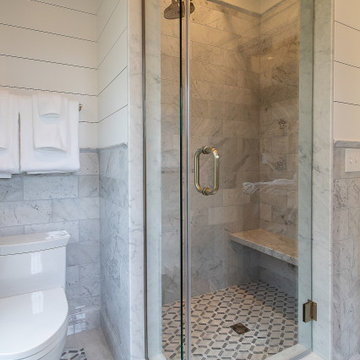
Gorgeous craftsmanship with every detail of this master bath, check it out!
.
.
.
#payneandpayne #homebuilder #homedecor #homedesign #custombuild #luxuryhome #ohiohomebuilders #ohiocustomhomes #dreamhome #nahb #buildersofinsta
#familyownedbusiness #clevelandbuilders #huntingvalley #AtHomeCLE #walkthrough #masterbathroom #doublesink #tiledesign #masterbathroomdesign
.?@paulceroky
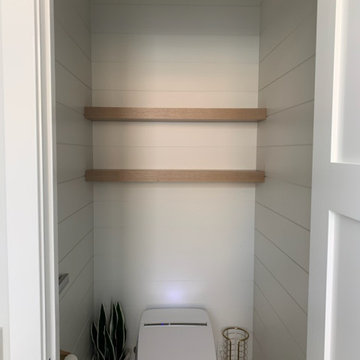
Master Bath Toilet room
Inspiration for a medium sized beach style bathroom in Orange County with shaker cabinets, light wood cabinets, a one-piece toilet, blue tiles, marble tiles, white walls, porcelain flooring, a submerged sink, engineered stone worktops, beige floors, white worktops, a single sink, a freestanding vanity unit and tongue and groove walls.
Inspiration for a medium sized beach style bathroom in Orange County with shaker cabinets, light wood cabinets, a one-piece toilet, blue tiles, marble tiles, white walls, porcelain flooring, a submerged sink, engineered stone worktops, beige floors, white worktops, a single sink, a freestanding vanity unit and tongue and groove walls.
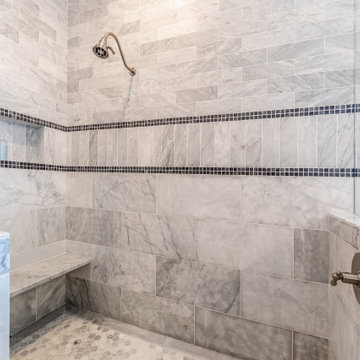
Modern Farmhouse bright and airy, large master bathroom. Marble flooring, tile work, and quartz countertops with shiplap accents and a free-standing bath.
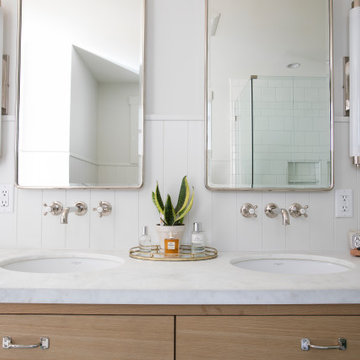
Inspiration for a medium sized classic ensuite bathroom in Los Angeles with flat-panel cabinets, light wood cabinets, a submerged bath, a corner shower, a one-piece toilet, white tiles, ceramic tiles, white walls, ceramic flooring, a submerged sink, marble worktops, green floors, a hinged door, white worktops, double sinks, a floating vanity unit and tongue and groove walls.

48" Rustic wood look ceramic tile shower.
Inspiration for a medium sized rustic shower room bathroom in Detroit with shaker cabinets, medium wood cabinets, a double shower, a one-piece toilet, grey tiles, ceramic tiles, white walls, vinyl flooring, a vessel sink, wooden worktops, grey floors, brown worktops, an enclosed toilet, a single sink, a built in vanity unit, a timber clad ceiling and tongue and groove walls.
Inspiration for a medium sized rustic shower room bathroom in Detroit with shaker cabinets, medium wood cabinets, a double shower, a one-piece toilet, grey tiles, ceramic tiles, white walls, vinyl flooring, a vessel sink, wooden worktops, grey floors, brown worktops, an enclosed toilet, a single sink, a built in vanity unit, a timber clad ceiling and tongue and groove walls.

For the bathroom, we gave it an updated yet, classic feel. This project brought an outdated bathroom into a more open, bright, and sellable transitional bathroom.
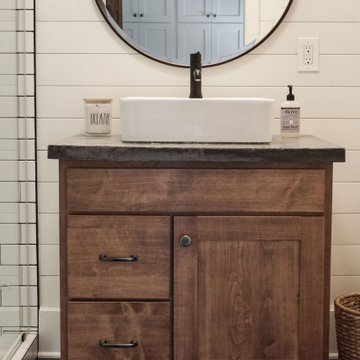
Inspiration for a small farmhouse shower room bathroom in Other with shaker cabinets, brown cabinets, an alcove shower, a one-piece toilet, white tiles, ceramic tiles, white walls, ceramic flooring, a vessel sink, concrete worktops, grey floors, a hinged door, grey worktops, a single sink, a freestanding vanity unit and tongue and groove walls.

An original 1930’s English Tudor with only 2 bedrooms and 1 bath spanning about 1730 sq.ft. was purchased by a family with 2 amazing young kids, we saw the potential of this property to become a wonderful nest for the family to grow.
The plan was to reach a 2550 sq. ft. home with 4 bedroom and 4 baths spanning over 2 stories.
With continuation of the exiting architectural style of the existing home.
A large 1000sq. ft. addition was constructed at the back portion of the house to include the expended master bedroom and a second-floor guest suite with a large observation balcony overlooking the mountains of Angeles Forest.
An L shape staircase leading to the upstairs creates a moment of modern art with an all white walls and ceilings of this vaulted space act as a picture frame for a tall window facing the northern mountains almost as a live landscape painting that changes throughout the different times of day.
Tall high sloped roof created an amazing, vaulted space in the guest suite with 4 uniquely designed windows extruding out with separate gable roof above.
The downstairs bedroom boasts 9’ ceilings, extremely tall windows to enjoy the greenery of the backyard, vertical wood paneling on the walls add a warmth that is not seen very often in today’s new build.
The master bathroom has a showcase 42sq. walk-in shower with its own private south facing window to illuminate the space with natural morning light. A larger format wood siding was using for the vanity backsplash wall and a private water closet for privacy.
In the interior reconfiguration and remodel portion of the project the area serving as a family room was transformed to an additional bedroom with a private bath, a laundry room and hallway.
The old bathroom was divided with a wall and a pocket door into a powder room the leads to a tub room.
The biggest change was the kitchen area, as befitting to the 1930’s the dining room, kitchen, utility room and laundry room were all compartmentalized and enclosed.
We eliminated all these partitions and walls to create a large open kitchen area that is completely open to the vaulted dining room. This way the natural light the washes the kitchen in the morning and the rays of sun that hit the dining room in the afternoon can be shared by the two areas.
The opening to the living room remained only at 8’ to keep a division of space.

This beautifully crafted master bathroom plays off the contrast of the blacks and white while highlighting an off yellow accent. The layout and use of space allows for the perfect retreat at the end of the day.
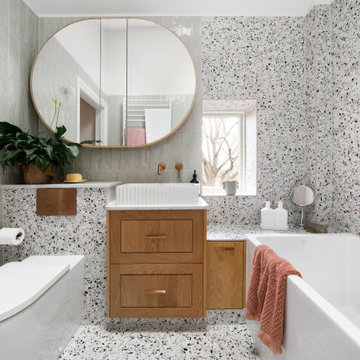
This is an example of a small contemporary ensuite bathroom in Melbourne with shaker cabinets, medium wood cabinets, a built-in bath, a shower/bath combination, a one-piece toilet, multi-coloured tiles, porcelain tiles, multi-coloured walls, terrazzo flooring, a vessel sink, engineered stone worktops, multi-coloured floors, a hinged door, white worktops, a single sink, a built in vanity unit, a vaulted ceiling and tongue and groove walls.
Bathroom with a One-piece Toilet and Tongue and Groove Walls Ideas and Designs
4

 Shelves and shelving units, like ladder shelves, will give you extra space without taking up too much floor space. Also look for wire, wicker or fabric baskets, large and small, to store items under or next to the sink, or even on the wall.
Shelves and shelving units, like ladder shelves, will give you extra space without taking up too much floor space. Also look for wire, wicker or fabric baskets, large and small, to store items under or next to the sink, or even on the wall.  The sink, the mirror, shower and/or bath are the places where you might want the clearest and strongest light. You can use these if you want it to be bright and clear. Otherwise, you might want to look at some soft, ambient lighting in the form of chandeliers, short pendants or wall lamps. You could use accent lighting around your bath in the form to create a tranquil, spa feel, as well.
The sink, the mirror, shower and/or bath are the places where you might want the clearest and strongest light. You can use these if you want it to be bright and clear. Otherwise, you might want to look at some soft, ambient lighting in the form of chandeliers, short pendants or wall lamps. You could use accent lighting around your bath in the form to create a tranquil, spa feel, as well. 