Bathroom with a Pedestal Sink and a Freestanding Vanity Unit Ideas and Designs
Refine by:
Budget
Sort by:Popular Today
1 - 20 of 1,132 photos
Item 1 of 3

Experience the epitome of modern luxury in this meticulously designed bathroom, where deep, earthy hues create a cocoon of sophistication and tranquility. The sleek fixtures, coupled with a mix of matte finishes and reflective surfaces, elevate the space, offering both functionality and artistry. Here, every detail, from the elongated basin to the minimalist shower drain, showcases a harmonious blend of elegance and innovation.

Inspiration for a large coastal ensuite bathroom in Geelong with flat-panel cabinets, light wood cabinets, a walk-in shower, green tiles, ceramic tiles, porcelain flooring, a pedestal sink, engineered stone worktops, grey floors, an open shower, white worktops and a freestanding vanity unit.

The family bathroom, with bath and seperate shower area. A striped green encaustic tiled floor, with marble look wall tiles and industrial black accents.

Inspiration for a small bohemian shower room bathroom in DC Metro with a shower/bath combination, grey tiles, mosaic tiles, blue walls, marble flooring, a pedestal sink, marble worktops, a sliding door, grey worktops, a single sink, a freestanding vanity unit and wallpapered walls.

A custom bathroom with natural lighting.
Design ideas for a medium sized traditional shower room bathroom with recessed-panel cabinets, dark wood cabinets, a built-in shower, a one-piece toilet, white tiles, mosaic tiles, white walls, mosaic tile flooring, a pedestal sink, solid surface worktops, white floors, a shower curtain, white worktops, a single sink and a freestanding vanity unit.
Design ideas for a medium sized traditional shower room bathroom with recessed-panel cabinets, dark wood cabinets, a built-in shower, a one-piece toilet, white tiles, mosaic tiles, white walls, mosaic tile flooring, a pedestal sink, solid surface worktops, white floors, a shower curtain, white worktops, a single sink and a freestanding vanity unit.

Contemporary comfortable taps make washing and showering a pleasant and quick process. The black color of the taps contrasts beautifully with the white ceiling and multi-colored walls.
The bathroom has an original high-quality lighting consisting of a few stylish miniature lamps built into the ceiling. Thanks to the soft light emitted by the lamps, the room space is visually enlarged.
Try to equip your bathroom with contemporary stylish taps and lighting and experience the comfort and convenience of using your bathroom! We're here to help you do it the right way!
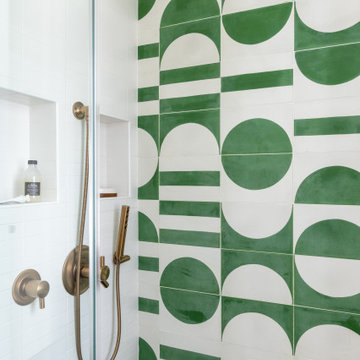
Small midcentury shower room bathroom in New York with white cabinets, a two-piece toilet, white tiles, cement tiles, a pedestal sink, a hinged door, a single sink and a freestanding vanity unit.
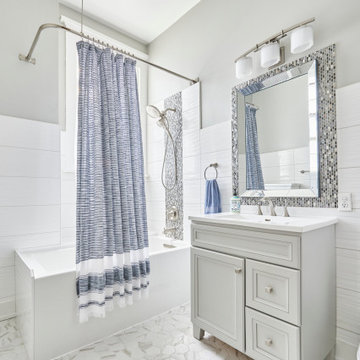
Inspiration for a medium sized beach style ensuite bathroom in Chicago with recessed-panel cabinets, white cabinets, a corner bath, a shower/bath combination, a two-piece toilet, white tiles, porcelain tiles, white walls, porcelain flooring, a pedestal sink, quartz worktops, white floors, white worktops, a single sink and a freestanding vanity unit.

copyright Ben Quinton
Medium sized traditional family bathroom in London with flat-panel cabinets, a built-in bath, a corner shower, a wall mounted toilet, multi-coloured walls, medium hardwood flooring, a pedestal sink, a sliding door, a wall niche, a single sink, a freestanding vanity unit and tongue and groove walls.
Medium sized traditional family bathroom in London with flat-panel cabinets, a built-in bath, a corner shower, a wall mounted toilet, multi-coloured walls, medium hardwood flooring, a pedestal sink, a sliding door, a wall niche, a single sink, a freestanding vanity unit and tongue and groove walls.

This project was focused on eeking out space for another bathroom for this growing family. The three bedroom, Craftsman bungalow was originally built with only one bathroom, which is typical for the era. The challenge was to find space without compromising the existing storage in the home. It was achieved by claiming the closet areas between two bedrooms, increasing the original 29" depth and expanding into the larger of the two bedrooms. The result was a compact, yet efficient bathroom. Classic finishes are respectful of the vernacular and time period of the home.

The bathroom was completely redone, with a new walk-in shower replacing an old tub and tile. The room is now open and airy, with a full glass enclosed shower.
Popping blues and teals in the wallpaper continue the color scheme throughout the house, a more subtle floor with azure celeste and tazzo marble tie in blues and white.
Wainscoting was added for a clean and classic look. A tailored pedestal sink is simple and chic, and highlights the champagne finish fixtures. A mod custom colored sconce adds whimsy to the space.

Understairs toilet with pocket door.
Photo of a small contemporary grey and cream family bathroom in Surrey with white cabinets, a one-piece toilet, orange walls, marble flooring, a pedestal sink, grey floors, an open shower, a single sink, a freestanding vanity unit and panelled walls.
Photo of a small contemporary grey and cream family bathroom in Surrey with white cabinets, a one-piece toilet, orange walls, marble flooring, a pedestal sink, grey floors, an open shower, a single sink, a freestanding vanity unit and panelled walls.
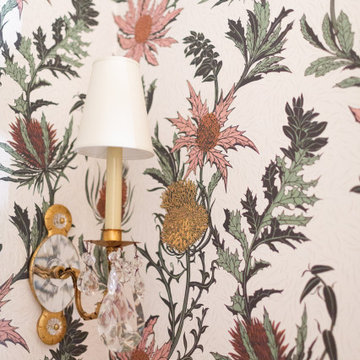
Small bathroom in Santa Barbara with open cabinets, a two-piece toilet, multi-coloured walls, porcelain flooring, a pedestal sink, marble worktops, beige floors, white worktops, an enclosed toilet, a single sink, a freestanding vanity unit and wallpapered walls.

This 1868 Victorian home was transformed to keep the charm of the house but also to bring the bathrooms up to date! We kept the traditional charm and mixed it with some southern charm for this family to enjoy for years to come!
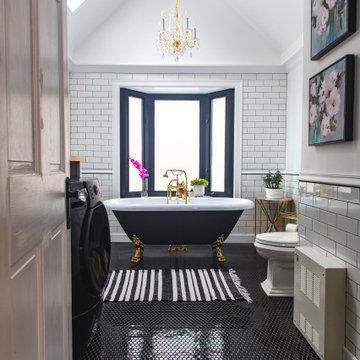
Brownstone Vibe 1st Floor Bath sanctuary. When you place a gold claw foot black tub in this setting, you gain a statement that draws you in and is timeless. The clients rave about their time spent soaking in this beauty.

This transitional guest bathroom features timeless white subway tile, contemporary grey fish scale banding, and a neutral patterned floor tile. Teal wallpaper, a custom embroidered shower treatment, and a nickel mirror give this bath sophistication and class. A contemporary polished chrome faucet and chrome vanity light add the finishing touch.

This basement remodel held special significance for an expectant young couple eager to adapt their home for a growing family. Facing the challenge of an open layout that lacked functionality, our team delivered a complete transformation.
The project's scope involved reframing the layout of the entire basement, installing plumbing for a new bathroom, modifying the stairs for code compliance, and adding an egress window to create a livable bedroom. The redesigned space now features a guest bedroom, a fully finished bathroom, a cozy living room, a practical laundry area, and private, separate office spaces. The primary objective was to create a harmonious, open flow while ensuring privacy—a vital aspect for the couple. The final result respects the original character of the house, while enhancing functionality for the evolving needs of the homeowners expanding family.

Brick bathroom wall and bold colors make this half bath interesting.
Small urban shower room bathroom in Salt Lake City with white cabinets, a wall mounted toilet, green tiles, green walls, concrete flooring, a pedestal sink, grey floors, an enclosed toilet, a single sink, a freestanding vanity unit and brick walls.
Small urban shower room bathroom in Salt Lake City with white cabinets, a wall mounted toilet, green tiles, green walls, concrete flooring, a pedestal sink, grey floors, an enclosed toilet, a single sink, a freestanding vanity unit and brick walls.
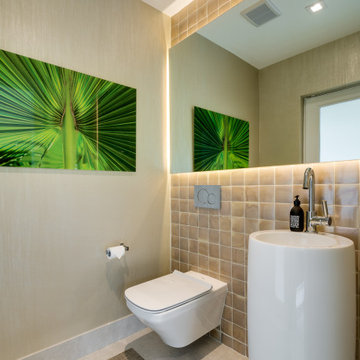
Modern-contemporary bathroom with back-lit floating mirror and mother of pearl tile accent wall
Medium sized contemporary shower room bathroom in Miami with white cabinets, a wall mounted toilet, beige tiles, porcelain tiles, beige walls, porcelain flooring, a pedestal sink, beige floors, white worktops, an enclosed toilet, a single sink, a freestanding vanity unit, wallpapered walls and tiled worktops.
Medium sized contemporary shower room bathroom in Miami with white cabinets, a wall mounted toilet, beige tiles, porcelain tiles, beige walls, porcelain flooring, a pedestal sink, beige floors, white worktops, an enclosed toilet, a single sink, a freestanding vanity unit, wallpapered walls and tiled worktops.
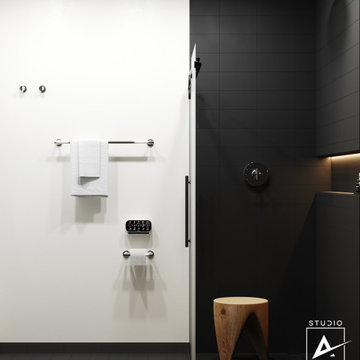
Design ideas for a small contemporary ensuite bathroom in San Francisco with a built-in shower, a one-piece toilet, black tiles, porcelain tiles, white walls, porcelain flooring, a pedestal sink, black floors, a sliding door, a single sink and a freestanding vanity unit.
Bathroom with a Pedestal Sink and a Freestanding Vanity Unit Ideas and Designs
1

 Shelves and shelving units, like ladder shelves, will give you extra space without taking up too much floor space. Also look for wire, wicker or fabric baskets, large and small, to store items under or next to the sink, or even on the wall.
Shelves and shelving units, like ladder shelves, will give you extra space without taking up too much floor space. Also look for wire, wicker or fabric baskets, large and small, to store items under or next to the sink, or even on the wall.  The sink, the mirror, shower and/or bath are the places where you might want the clearest and strongest light. You can use these if you want it to be bright and clear. Otherwise, you might want to look at some soft, ambient lighting in the form of chandeliers, short pendants or wall lamps. You could use accent lighting around your bath in the form to create a tranquil, spa feel, as well.
The sink, the mirror, shower and/or bath are the places where you might want the clearest and strongest light. You can use these if you want it to be bright and clear. Otherwise, you might want to look at some soft, ambient lighting in the form of chandeliers, short pendants or wall lamps. You could use accent lighting around your bath in the form to create a tranquil, spa feel, as well. 