Bathroom with Glass-front Cabinets and a Pedestal Sink Ideas and Designs
Refine by:
Budget
Sort by:Popular Today
1 - 20 of 276 photos
Item 1 of 3

Photography by:
Connie Anderson Photography
This is an example of a small traditional shower room bathroom in Houston with a pedestal sink, marble worktops, white tiles, mosaic tiles, grey walls, mosaic tile flooring, a walk-in shower, a two-piece toilet, a shower curtain, glass-front cabinets, white cabinets and white floors.
This is an example of a small traditional shower room bathroom in Houston with a pedestal sink, marble worktops, white tiles, mosaic tiles, grey walls, mosaic tile flooring, a walk-in shower, a two-piece toilet, a shower curtain, glass-front cabinets, white cabinets and white floors.
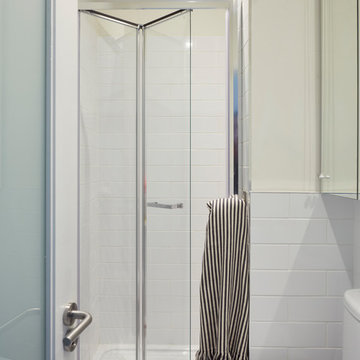
Philip Lauterbach
This is an example of a small scandi shower room bathroom in Dublin with glass-front cabinets, white cabinets, a double shower, a one-piece toilet, white tiles, ceramic tiles, white walls, vinyl flooring, a pedestal sink, white floors and a hinged door.
This is an example of a small scandi shower room bathroom in Dublin with glass-front cabinets, white cabinets, a double shower, a one-piece toilet, white tiles, ceramic tiles, white walls, vinyl flooring, a pedestal sink, white floors and a hinged door.

Inspiration for a small classic shower room bathroom in Los Angeles with glass-front cabinets, white cabinets, an alcove shower, a two-piece toilet, grey tiles, marble tiles, blue walls, marble flooring, a pedestal sink, solid surface worktops, grey floors, a hinged door, white worktops, a single sink and a freestanding vanity unit.
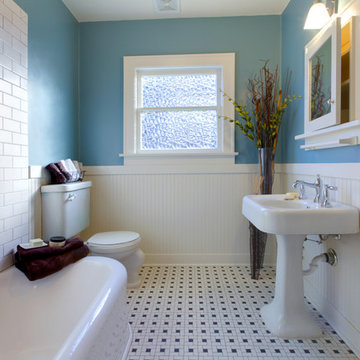
Small classic shower room bathroom in Chicago with glass-front cabinets, white cabinets, a corner bath, a two-piece toilet, blue walls, ceramic flooring and a pedestal sink.

Bathrooms by Oldham was engaged to re-design the bathroom providing the much needed functionality, storage and space whilst keeping with the style of the apartment.
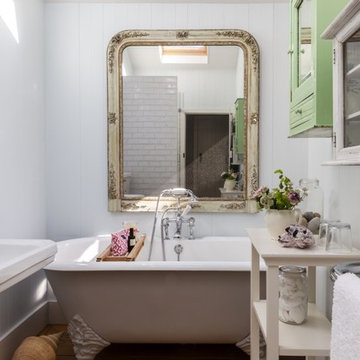
Unique Home Stays
This is an example of a small romantic bathroom in Dorset with glass-front cabinets, green cabinets, a claw-foot bath, white walls and a pedestal sink.
This is an example of a small romantic bathroom in Dorset with glass-front cabinets, green cabinets, a claw-foot bath, white walls and a pedestal sink.
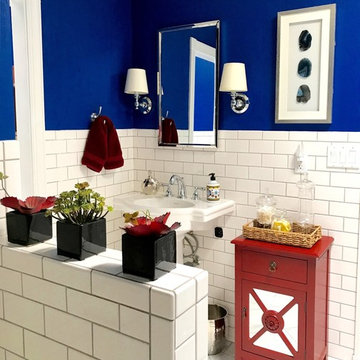
The wall in the entry hall is now beautifully done in a Venetian finish - red was selected as an accent wall to compliment the touches of red in the living room. New wall sconces were selected (Houzz); the art - which was previously over the fireplace in his former home - was placed on the wall. The bench cushion was reupholstered and pillows were placed on the bench to soften the look. A lovely introduction to his special home.
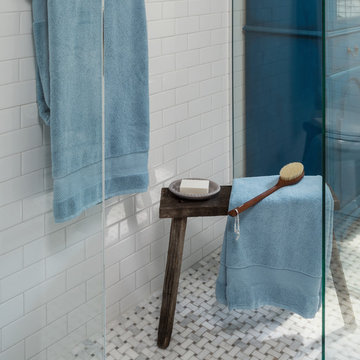
Matthew Harrer Photography
Design ideas for a small classic bathroom in St Louis with glass-front cabinets, blue cabinets, a built-in shower, a two-piece toilet, white tiles, ceramic tiles, grey walls, marble flooring, a pedestal sink, grey floors and a sliding door.
Design ideas for a small classic bathroom in St Louis with glass-front cabinets, blue cabinets, a built-in shower, a two-piece toilet, white tiles, ceramic tiles, grey walls, marble flooring, a pedestal sink, grey floors and a sliding door.
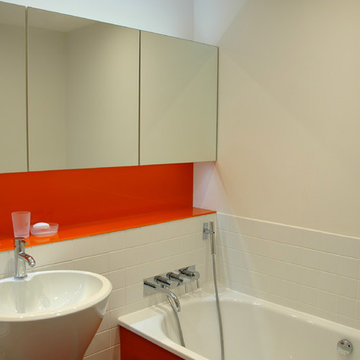
There was no external window in this bathroom, so we used bright orange glass to give this bathroom a clean fresh feeling. The custom-made wall cabinets don't need handles because the mirror door overlaps the cabinet. They provide masses of storage space. We often put automatic lights and glass shelves in these cabinets.
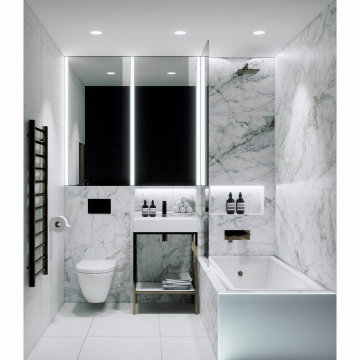
Design ideas for a medium sized modern grey and white family bathroom in London with glass-front cabinets, a built-in bath, a shower/bath combination, a wall mounted toilet, white tiles, porcelain tiles, white walls, porcelain flooring, a pedestal sink, grey floors, a single sink and a built in vanity unit.

Sharon Risedorph Photography
Photo of a medium sized traditional ensuite bathroom in New York with a pedestal sink, glass-front cabinets, white cabinets, marble worktops, a built-in bath, a built-in shower, a two-piece toilet, white tiles, metro tiles and marble flooring.
Photo of a medium sized traditional ensuite bathroom in New York with a pedestal sink, glass-front cabinets, white cabinets, marble worktops, a built-in bath, a built-in shower, a two-piece toilet, white tiles, metro tiles and marble flooring.
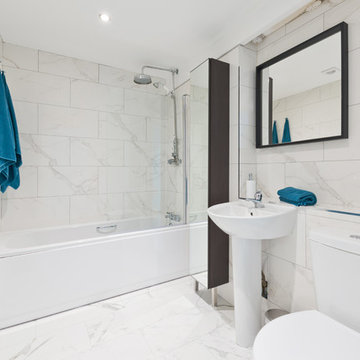
De Urbanic
Design ideas for a medium sized contemporary family bathroom in Dublin with glass-front cabinets, black cabinets, a built-in bath, a shower/bath combination, a two-piece toilet, white tiles, porcelain tiles, white walls, porcelain flooring, a pedestal sink, tiled worktops and white floors.
Design ideas for a medium sized contemporary family bathroom in Dublin with glass-front cabinets, black cabinets, a built-in bath, a shower/bath combination, a two-piece toilet, white tiles, porcelain tiles, white walls, porcelain flooring, a pedestal sink, tiled worktops and white floors.

By taking some square footage out of an adjacent closet, we were able to re-design the layout of this master bathroom. By adding features like a custom Plato Woodwork cabinet, a decorative subway tile wainscot and a claw foot tub, we were able to keep in the style of this 1920's Royal Oak home.
Jeffrey Volkenant Photography
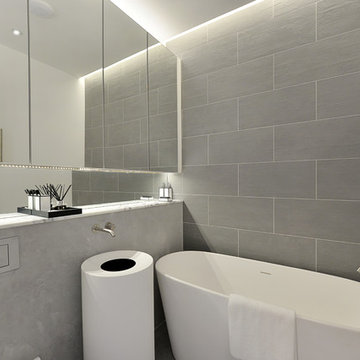
Inspiration for a small contemporary bathroom in London with glass-front cabinets, a freestanding bath, a walk-in shower, a one-piece toilet, grey tiles, stone tiles, grey walls, a pedestal sink and marble worktops.

Photography by:
Connie Anderson Photography
Inspiration for a small traditional shower room bathroom in Houston with a pedestal sink, marble worktops, a one-piece toilet, white tiles, mosaic tiles, grey walls, mosaic tile flooring, a walk-in shower, a shower curtain, white floors, glass-front cabinets, white cabinets and feature lighting.
Inspiration for a small traditional shower room bathroom in Houston with a pedestal sink, marble worktops, a one-piece toilet, white tiles, mosaic tiles, grey walls, mosaic tile flooring, a walk-in shower, a shower curtain, white floors, glass-front cabinets, white cabinets and feature lighting.
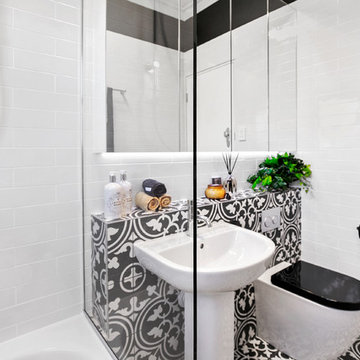
Bathrooms by Oldham was engaged to re-design the bathroom providing the much needed functionality, storage and space whilst keeping with the style of the apartment.

Matthew Harrer Photography
Design ideas for a small traditional bathroom in St Louis with glass-front cabinets, blue cabinets, a built-in shower, a two-piece toilet, white tiles, ceramic tiles, grey walls, marble flooring, a pedestal sink, grey floors and a sliding door.
Design ideas for a small traditional bathroom in St Louis with glass-front cabinets, blue cabinets, a built-in shower, a two-piece toilet, white tiles, ceramic tiles, grey walls, marble flooring, a pedestal sink, grey floors and a sliding door.
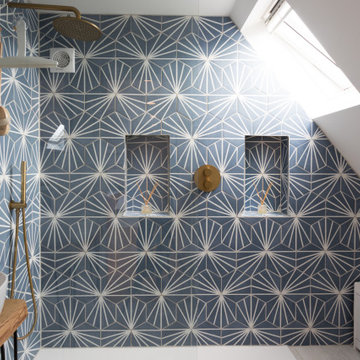
Photo of a small contemporary ensuite bathroom in Other with glass-front cabinets, a walk-in shower, a wall mounted toilet, blue tiles, porcelain tiles, white walls, ceramic flooring, a pedestal sink, wooden worktops, beige floors, an open shower, brown worktops, a built in vanity unit and a vaulted ceiling.
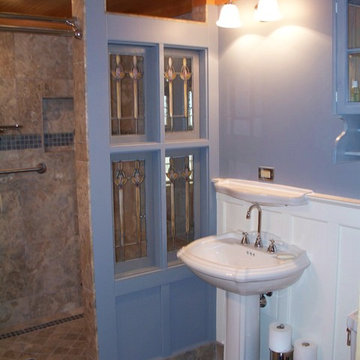
The bathroom on the main floor of the Crater Barn. It include Board and Batton wall, salvaged glass, travertine marble walk-in shower and travertine flooring.
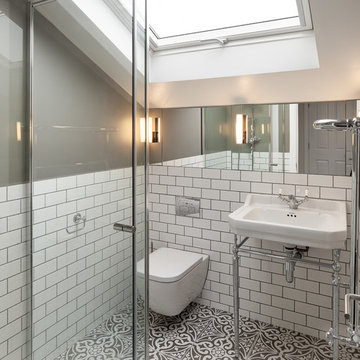
Peter Landers
Photo of a small victorian ensuite bathroom in London with glass-front cabinets, a corner shower, a wall mounted toilet, white tiles, ceramic tiles, grey walls, ceramic flooring, a pedestal sink, multi-coloured floors and a hinged door.
Photo of a small victorian ensuite bathroom in London with glass-front cabinets, a corner shower, a wall mounted toilet, white tiles, ceramic tiles, grey walls, ceramic flooring, a pedestal sink, multi-coloured floors and a hinged door.
Bathroom with Glass-front Cabinets and a Pedestal Sink Ideas and Designs
1

 Shelves and shelving units, like ladder shelves, will give you extra space without taking up too much floor space. Also look for wire, wicker or fabric baskets, large and small, to store items under or next to the sink, or even on the wall.
Shelves and shelving units, like ladder shelves, will give you extra space without taking up too much floor space. Also look for wire, wicker or fabric baskets, large and small, to store items under or next to the sink, or even on the wall.  The sink, the mirror, shower and/or bath are the places where you might want the clearest and strongest light. You can use these if you want it to be bright and clear. Otherwise, you might want to look at some soft, ambient lighting in the form of chandeliers, short pendants or wall lamps. You could use accent lighting around your bath in the form to create a tranquil, spa feel, as well.
The sink, the mirror, shower and/or bath are the places where you might want the clearest and strongest light. You can use these if you want it to be bright and clear. Otherwise, you might want to look at some soft, ambient lighting in the form of chandeliers, short pendants or wall lamps. You could use accent lighting around your bath in the form to create a tranquil, spa feel, as well. 