Bathroom with Light Hardwood Flooring and a Pedestal Sink Ideas and Designs
Refine by:
Budget
Sort by:Popular Today
1 - 20 of 483 photos
Item 1 of 3
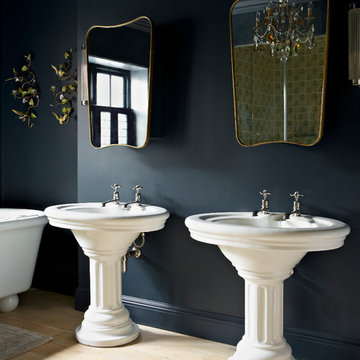
Photo of a classic bathroom in London with a pedestal sink, black walls and light hardwood flooring.
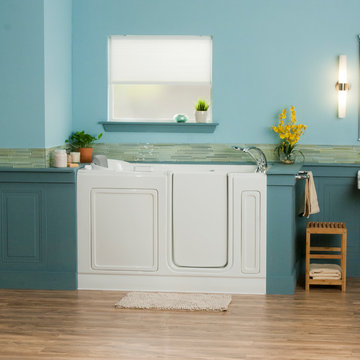
Our goal is to make customers feel independent and safe in the comfort of their own homes at every stage of life. Through our innovative walk-in tub designs, we strive to improve the quality of life for our customers by providing an accessible, secure way for people to bathe.
In addition to our unique therapeutic features, every American Standard walk-in tub includes safety and functionality benefits to fit the needs of people with limited mobility.
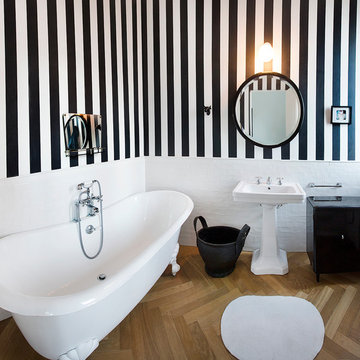
Photo of a traditional bathroom in Milan with a pedestal sink, multi-coloured walls, light hardwood flooring and a claw-foot bath.
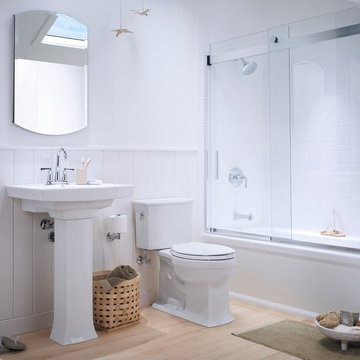
A long room is often tricky to furnish. But the layout of this bathroom maximizes floor space and functionality. Placing the toilet and sink on the same wall leaves a direct path to the shower and makes the room feel larger.

This is an example of a medium sized contemporary ensuite wet room bathroom in Columbus with flat-panel cabinets, medium wood cabinets, a submerged bath, a two-piece toilet, beige tiles, grey tiles, stone tiles, white walls, light hardwood flooring, a pedestal sink and granite worktops.
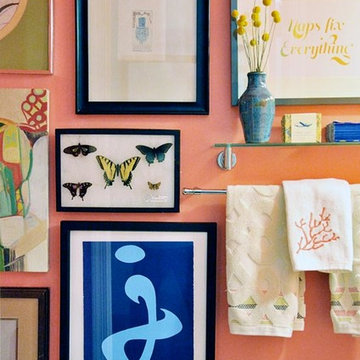
Inspiration for a small bohemian shower room bathroom in DC Metro with a pedestal sink, a two-piece toilet, pink walls and light hardwood flooring.

Rénovation d'une salle de bain de 6m2 avec ajout d'une douche de plein pied et d'une baignoire ilot.
Esprit vacances, voyage, spa.
Reportage photos complet >> voir projet rénovation d'une salle de bain
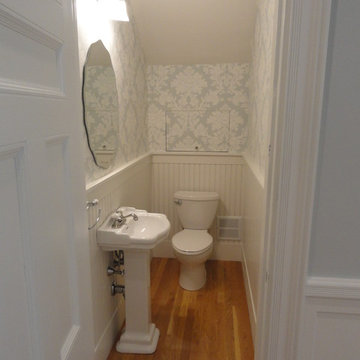
A small bathroom we added underneath the stairs in the following stairs, adding form and function to a previously underused area.
Design ideas for a small traditional shower room bathroom in Boston with a pedestal sink, a one-piece toilet, blue walls and light hardwood flooring.
Design ideas for a small traditional shower room bathroom in Boston with a pedestal sink, a one-piece toilet, blue walls and light hardwood flooring.
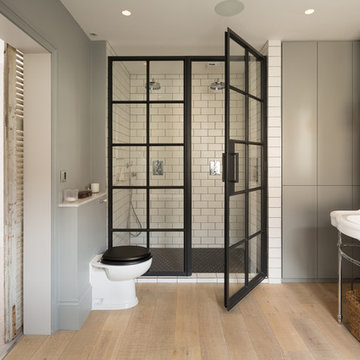
Adam Scott
Inspiration for a medium sized contemporary ensuite bathroom in London with flat-panel cabinets, grey cabinets, a built-in shower, a one-piece toilet, metro tiles, grey walls, light hardwood flooring, a pedestal sink, beige floors and a hinged door.
Inspiration for a medium sized contemporary ensuite bathroom in London with flat-panel cabinets, grey cabinets, a built-in shower, a one-piece toilet, metro tiles, grey walls, light hardwood flooring, a pedestal sink, beige floors and a hinged door.
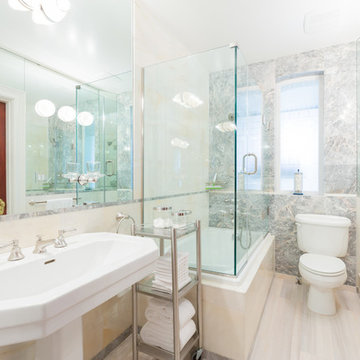
This is an example of a classic bathroom in DC Metro with a pedestal sink, a built-in bath, a shower/bath combination and light hardwood flooring.
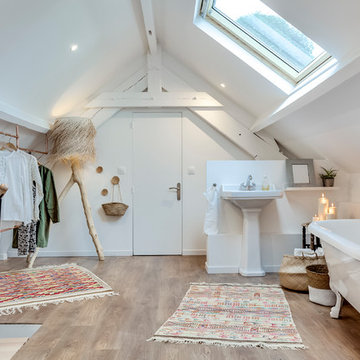
Gilles de Caevel
Design ideas for a medium sized rural shower room bathroom in Paris with a claw-foot bath, white walls, a pedestal sink, brown floors and light hardwood flooring.
Design ideas for a medium sized rural shower room bathroom in Paris with a claw-foot bath, white walls, a pedestal sink, brown floors and light hardwood flooring.
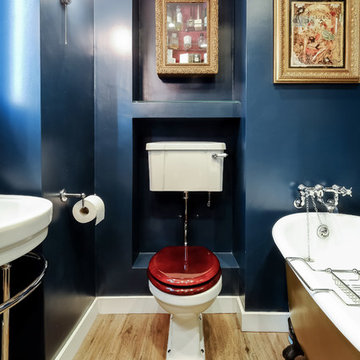
Paul Demuth
Small eclectic family bathroom in Sussex with freestanding cabinets, medium wood cabinets, a claw-foot bath, a two-piece toilet, blue walls, light hardwood flooring and a pedestal sink.
Small eclectic family bathroom in Sussex with freestanding cabinets, medium wood cabinets, a claw-foot bath, a two-piece toilet, blue walls, light hardwood flooring and a pedestal sink.
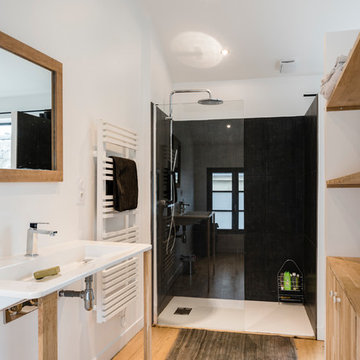
Stanislas Ledoux © 2015 Houzz
Design ideas for a modern ensuite bathroom in Bordeaux with a built-in shower, white walls, light hardwood flooring and a pedestal sink.
Design ideas for a modern ensuite bathroom in Bordeaux with a built-in shower, white walls, light hardwood flooring and a pedestal sink.
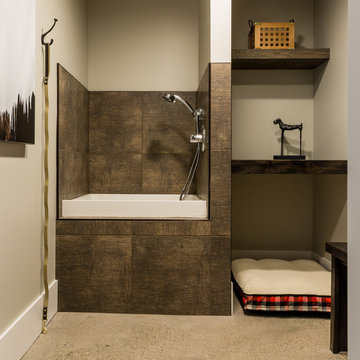
kathy peden photography
Photo of a medium sized industrial shower room bathroom in Denver with a corner shower, a one-piece toilet, beige walls, light hardwood flooring and a pedestal sink.
Photo of a medium sized industrial shower room bathroom in Denver with a corner shower, a one-piece toilet, beige walls, light hardwood flooring and a pedestal sink.
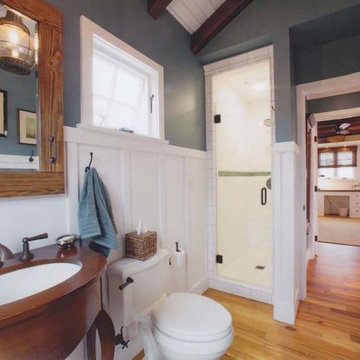
Photo of a small nautical family bathroom in Orange County with freestanding cabinets, medium wood cabinets, a corner shower, a two-piece toilet, white tiles, ceramic tiles, white walls, light hardwood flooring, a pedestal sink and wooden worktops.
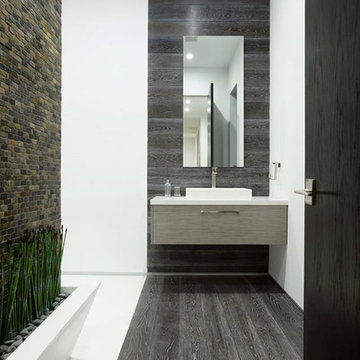
Design ideas for a large modern ensuite bathroom in Los Angeles with flat-panel cabinets, white cabinets, a corner bath, a walk-in shower, a one-piece toilet, white tiles, stone tiles, white walls, light hardwood flooring, a pedestal sink and soapstone worktops.
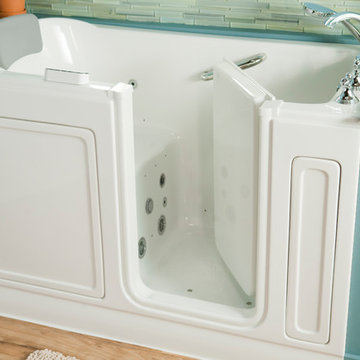
Our goal is to make customers feel independent and safe in the comfort of their own homes at every stage of life. Through our innovative walk-in tub designs, we strive to improve the quality of life for our customers by providing an accessible, secure way for people to bathe.
In addition to our unique therapeutic features, every American Standard walk-in tub includes safety and functionality benefits to fit the needs of people with limited mobility.
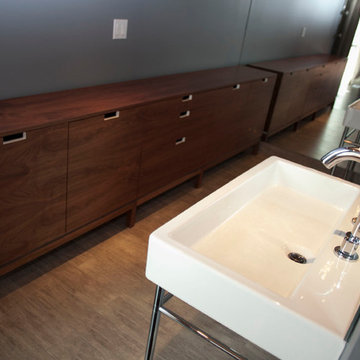
Small modern ensuite bathroom in Chicago with a two-piece toilet, grey walls, a pedestal sink, freestanding cabinets, medium wood cabinets, light hardwood flooring, a walk-in shower, grey tiles and matchstick tiles.
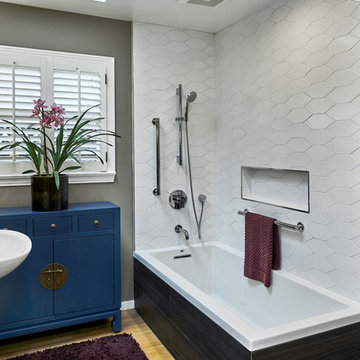
This is an example of a small classic shower room bathroom in San Francisco with flat-panel cabinets, blue cabinets, a corner bath, a shower/bath combination, a one-piece toilet, white tiles, ceramic tiles, grey walls, light hardwood flooring, a pedestal sink, yellow floors, an open shower and white worktops.
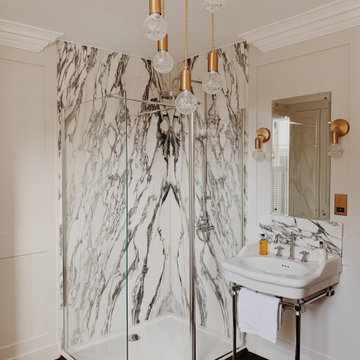
Luxurious Bathroon
Design ideas for a medium sized traditional family bathroom in Kent with shaker cabinets, beige cabinets, a freestanding bath, a walk-in shower, a two-piece toilet, grey tiles, marble tiles, beige walls, light hardwood flooring, a pedestal sink, marble worktops, brown floors, an open shower and grey worktops.
Design ideas for a medium sized traditional family bathroom in Kent with shaker cabinets, beige cabinets, a freestanding bath, a walk-in shower, a two-piece toilet, grey tiles, marble tiles, beige walls, light hardwood flooring, a pedestal sink, marble worktops, brown floors, an open shower and grey worktops.
Bathroom with Light Hardwood Flooring and a Pedestal Sink Ideas and Designs
1

 Shelves and shelving units, like ladder shelves, will give you extra space without taking up too much floor space. Also look for wire, wicker or fabric baskets, large and small, to store items under or next to the sink, or even on the wall.
Shelves and shelving units, like ladder shelves, will give you extra space without taking up too much floor space. Also look for wire, wicker or fabric baskets, large and small, to store items under or next to the sink, or even on the wall.  The sink, the mirror, shower and/or bath are the places where you might want the clearest and strongest light. You can use these if you want it to be bright and clear. Otherwise, you might want to look at some soft, ambient lighting in the form of chandeliers, short pendants or wall lamps. You could use accent lighting around your bath in the form to create a tranquil, spa feel, as well.
The sink, the mirror, shower and/or bath are the places where you might want the clearest and strongest light. You can use these if you want it to be bright and clear. Otherwise, you might want to look at some soft, ambient lighting in the form of chandeliers, short pendants or wall lamps. You could use accent lighting around your bath in the form to create a tranquil, spa feel, as well. 