Bathroom with a Pedestal Sink and White Worktops Ideas and Designs
Refine by:
Budget
Sort by:Popular Today
1 - 20 of 1,443 photos
Item 1 of 3

Brendon Pinola
Inspiration for a medium sized country ensuite bathroom in Birmingham with white cabinets, a freestanding bath, an alcove shower, a two-piece toilet, grey tiles, white tiles, marble tiles, white walls, marble flooring, a pedestal sink, marble worktops, white floors, a hinged door and white worktops.
Inspiration for a medium sized country ensuite bathroom in Birmingham with white cabinets, a freestanding bath, an alcove shower, a two-piece toilet, grey tiles, white tiles, marble tiles, white walls, marble flooring, a pedestal sink, marble worktops, white floors, a hinged door and white worktops.

This redesigned hall bathroom is spacious enough for the kids to get ready on busy school mornings. The double sink adds function while the fun tile design and punches of color creates a playful space.

This 1910 West Highlands home was so compartmentalized that you couldn't help to notice you were constantly entering a new room every 8-10 feet. There was also a 500 SF addition put on the back of the home to accommodate a living room, 3/4 bath, laundry room and back foyer - 350 SF of that was for the living room. Needless to say, the house needed to be gutted and replanned.
Kitchen+Dining+Laundry-Like most of these early 1900's homes, the kitchen was not the heartbeat of the home like they are today. This kitchen was tucked away in the back and smaller than any other social rooms in the house. We knocked out the walls of the dining room to expand and created an open floor plan suitable for any type of gathering. As a nod to the history of the home, we used butcherblock for all the countertops and shelving which was accented by tones of brass, dusty blues and light-warm greys. This room had no storage before so creating ample storage and a variety of storage types was a critical ask for the client. One of my favorite details is the blue crown that draws from one end of the space to the other, accenting a ceiling that was otherwise forgotten.
Primary Bath-This did not exist prior to the remodel and the client wanted a more neutral space with strong visual details. We split the walls in half with a datum line that transitions from penny gap molding to the tile in the shower. To provide some more visual drama, we did a chevron tile arrangement on the floor, gridded the shower enclosure for some deep contrast an array of brass and quartz to elevate the finishes.
Powder Bath-This is always a fun place to let your vision get out of the box a bit. All the elements were familiar to the space but modernized and more playful. The floor has a wood look tile in a herringbone arrangement, a navy vanity, gold fixtures that are all servants to the star of the room - the blue and white deco wall tile behind the vanity.
Full Bath-This was a quirky little bathroom that you'd always keep the door closed when guests are over. Now we have brought the blue tones into the space and accented it with bronze fixtures and a playful southwestern floor tile.
Living Room & Office-This room was too big for its own good and now serves multiple purposes. We condensed the space to provide a living area for the whole family plus other guests and left enough room to explain the space with floor cushions. The office was a bonus to the project as it provided privacy to a room that otherwise had none before.
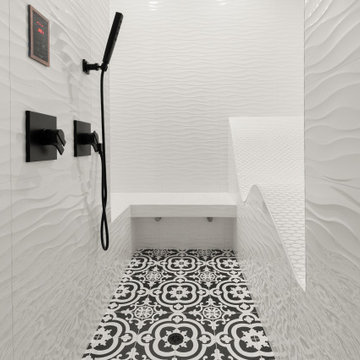
Medium sized modern sauna bathroom in Jacksonville with freestanding cabinets, grey cabinets, a built-in shower, a one-piece toilet, white walls, marble flooring, a pedestal sink, marble worktops, multi-coloured floors, a hinged door and white worktops.

This is an example of a small rural shower room bathroom in Dallas with freestanding cabinets, light wood cabinets, a one-piece toilet, black and white tiles, white walls, ceramic flooring, a pedestal sink, white floors and white worktops.
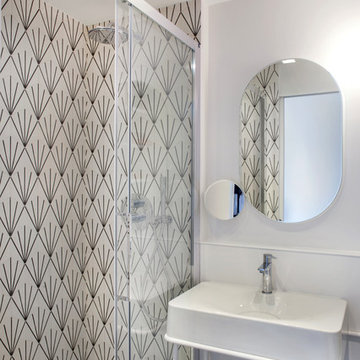
Design ideas for a small contemporary bathroom in Paris with white tiles, cement tiles, white walls, ceramic flooring, a pedestal sink, grey floors, a sliding door and white worktops.

PB Teen bedroom, featuring Coco Crystal large pendant chandelier, Wayfair leaning mirrors, Restoration Hardware and Wisteria Peony wall art. Bathroom features Cambridge plumbing and claw foot slipper cooking bathtub, Ferguson plumbing fixtures, 4-panel frosted glass bard door, and magnolia weave white carrerrea marble floor and wall tile.

Photo : Romain Ricard
Photo of a medium sized contemporary ensuite bathroom in Paris with open cabinets, white cabinets, a claw-foot bath, a shower/bath combination, beige tiles, ceramic tiles, white walls, ceramic flooring, a pedestal sink, solid surface worktops, beige floors, an open shower, white worktops, a single sink and a freestanding vanity unit.
Photo of a medium sized contemporary ensuite bathroom in Paris with open cabinets, white cabinets, a claw-foot bath, a shower/bath combination, beige tiles, ceramic tiles, white walls, ceramic flooring, a pedestal sink, solid surface worktops, beige floors, an open shower, white worktops, a single sink and a freestanding vanity unit.

Inspiration for a large victorian ensuite bathroom in Cincinnati with freestanding cabinets, brown cabinets, a claw-foot bath, a corner shower, a one-piece toilet, dark hardwood flooring, a pedestal sink, granite worktops, brown floors, a hinged door, white worktops, an enclosed toilet, double sinks, a freestanding vanity unit, wainscoting, white tiles and porcelain tiles.

Two bathroom renovation in the heart of the historic Roland Park area in Maryland. A complete refresh for the kid's bathroom with basketweave marble floors and traditional subway tile walls and wainscoting.
Working in small spaces, the primary was extended to create a large shower with new Carrara polished marble walls and floors. Custom picture frame wainscoting to bring elegance to the space as a nod to its traditional design. Chrome finishes throughout both bathrooms for a clean, timeless look.
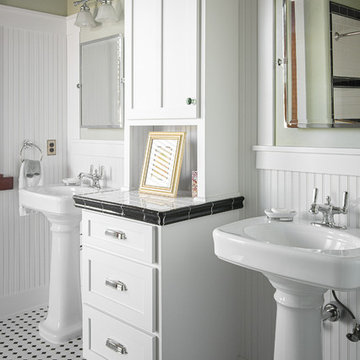
Classic bathroom in Other with shaker cabinets, white cabinets, green walls, a pedestal sink, tiled worktops, multi-coloured floors and white worktops.
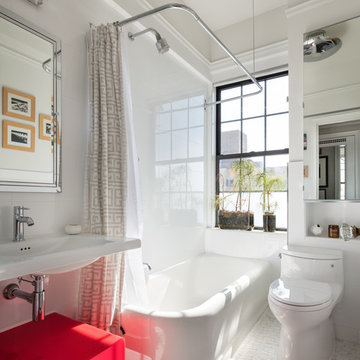
Design ideas for a small traditional bathroom in New York with a freestanding bath, a shower/bath combination, a one-piece toilet, grey walls, cement flooring, a pedestal sink, white floors, a shower curtain and white worktops.

Photo of a medium sized urban bathroom in New York with freestanding cabinets, brown cabinets, a double shower, a one-piece toilet, white tiles, metro tiles, white walls, porcelain flooring, a pedestal sink, brown floors, an open shower and white worktops.
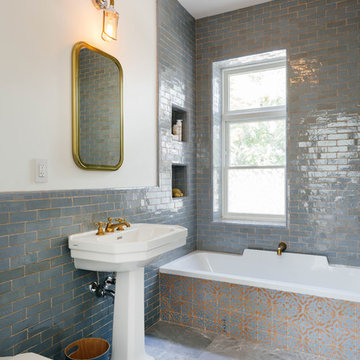
Guest bathroom. Photo: Nick Glimenakis
Inspiration for a medium sized classic family bathroom in New York with a shower/bath combination, blue tiles, metro tiles, white walls, a pedestal sink, grey floors, a shower curtain, a built-in bath, a wall mounted toilet, marble flooring and white worktops.
Inspiration for a medium sized classic family bathroom in New York with a shower/bath combination, blue tiles, metro tiles, white walls, a pedestal sink, grey floors, a shower curtain, a built-in bath, a wall mounted toilet, marble flooring and white worktops.
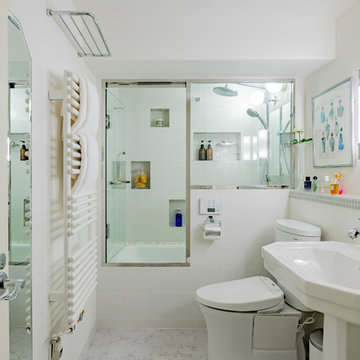
Atelier FAVORI All Rights Reserved
This is an example of a contemporary bathroom in Tokyo with a two-piece toilet, white walls, a pedestal sink, white worktops, white cabinets, white tiles and white floors.
This is an example of a contemporary bathroom in Tokyo with a two-piece toilet, white walls, a pedestal sink, white worktops, white cabinets, white tiles and white floors.
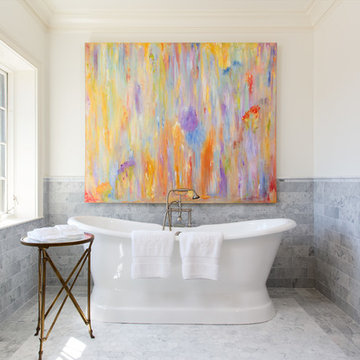
Brendon Pinola
Design ideas for a medium sized rural ensuite half tiled bathroom in Birmingham with a freestanding bath, white cabinets, an alcove shower, a two-piece toilet, grey tiles, white tiles, marble tiles, white walls, marble flooring, a pedestal sink, marble worktops, white floors, a hinged door and white worktops.
Design ideas for a medium sized rural ensuite half tiled bathroom in Birmingham with a freestanding bath, white cabinets, an alcove shower, a two-piece toilet, grey tiles, white tiles, marble tiles, white walls, marble flooring, a pedestal sink, marble worktops, white floors, a hinged door and white worktops.

The theme for the design of these four bathrooms was Coastal Americana. My clients wanted classic designs that incorporated color, a coastal feel, and were fun.
The master bathroom stands out with the interesting mix of tile. We maximized the tall sloped ceiling with the glass tile accent wall behind the freestanding bath tub. A simple sandblasted "wave" glass panel separates the wet area. Shiplap walls, satin bronze fixtures, and wood details add to the beachy feel.
The three guest bathrooms, while having tile in common, each have their own unique vanities and accents. Curbless showers and frameless glass opened these rooms up to feel more spacious. The bits of blue in the floor tile lends just the right pop of blue.
Custom fabric roman shades in each room soften the look and add extra style.

Inspiration for a small classic shower room bathroom in Los Angeles with glass-front cabinets, white cabinets, an alcove shower, a two-piece toilet, grey tiles, marble tiles, blue walls, marble flooring, a pedestal sink, solid surface worktops, grey floors, a hinged door, white worktops, a single sink and a freestanding vanity unit.
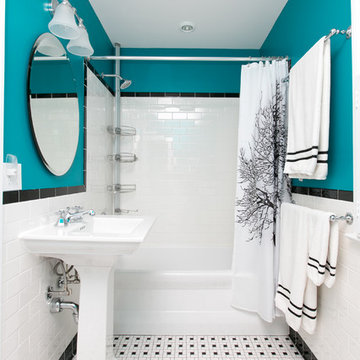
Photo of a medium sized contemporary shower room bathroom in DC Metro with an alcove bath, a shower/bath combination, black and white tiles, metro tiles, blue walls, mosaic tile flooring, a pedestal sink, solid surface worktops, multi-coloured floors, a shower curtain and white worktops.
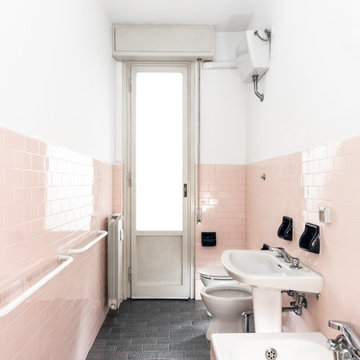
Committente: Studio Immobiliare GR Firenze. Ripresa fotografica: impiego obiettivo 20mm su pieno formato; macchina su treppiedi con allineamento ortogonale dell'inquadratura; impiego luce naturale esistente con l'ausilio di luci flash e luci continue 5400°K. Post-produzione: aggiustamenti base immagine; fusione manuale di livelli con differente esposizione per produrre un'immagine ad alto intervallo dinamico ma realistica; rimozione elementi di disturbo. Obiettivo commerciale: realizzazione fotografie di complemento ad annunci su siti web agenzia immobiliare; pubblicità su social network; pubblicità a stampa (principalmente volantini e pieghevoli).
Bathroom with a Pedestal Sink and White Worktops Ideas and Designs
1

 Shelves and shelving units, like ladder shelves, will give you extra space without taking up too much floor space. Also look for wire, wicker or fabric baskets, large and small, to store items under or next to the sink, or even on the wall.
Shelves and shelving units, like ladder shelves, will give you extra space without taking up too much floor space. Also look for wire, wicker or fabric baskets, large and small, to store items under or next to the sink, or even on the wall.  The sink, the mirror, shower and/or bath are the places where you might want the clearest and strongest light. You can use these if you want it to be bright and clear. Otherwise, you might want to look at some soft, ambient lighting in the form of chandeliers, short pendants or wall lamps. You could use accent lighting around your bath in the form to create a tranquil, spa feel, as well.
The sink, the mirror, shower and/or bath are the places where you might want the clearest and strongest light. You can use these if you want it to be bright and clear. Otherwise, you might want to look at some soft, ambient lighting in the form of chandeliers, short pendants or wall lamps. You could use accent lighting around your bath in the form to create a tranquil, spa feel, as well. 