Bathroom with a Pedestal Sink Ideas and Designs
Sort by:Popular Today
21 - 40 of 18,392 photos

This 1910 West Highlands home was so compartmentalized that you couldn't help to notice you were constantly entering a new room every 8-10 feet. There was also a 500 SF addition put on the back of the home to accommodate a living room, 3/4 bath, laundry room and back foyer - 350 SF of that was for the living room. Needless to say, the house needed to be gutted and replanned.
Kitchen+Dining+Laundry-Like most of these early 1900's homes, the kitchen was not the heartbeat of the home like they are today. This kitchen was tucked away in the back and smaller than any other social rooms in the house. We knocked out the walls of the dining room to expand and created an open floor plan suitable for any type of gathering. As a nod to the history of the home, we used butcherblock for all the countertops and shelving which was accented by tones of brass, dusty blues and light-warm greys. This room had no storage before so creating ample storage and a variety of storage types was a critical ask for the client. One of my favorite details is the blue crown that draws from one end of the space to the other, accenting a ceiling that was otherwise forgotten.
Primary Bath-This did not exist prior to the remodel and the client wanted a more neutral space with strong visual details. We split the walls in half with a datum line that transitions from penny gap molding to the tile in the shower. To provide some more visual drama, we did a chevron tile arrangement on the floor, gridded the shower enclosure for some deep contrast an array of brass and quartz to elevate the finishes.
Powder Bath-This is always a fun place to let your vision get out of the box a bit. All the elements were familiar to the space but modernized and more playful. The floor has a wood look tile in a herringbone arrangement, a navy vanity, gold fixtures that are all servants to the star of the room - the blue and white deco wall tile behind the vanity.
Full Bath-This was a quirky little bathroom that you'd always keep the door closed when guests are over. Now we have brought the blue tones into the space and accented it with bronze fixtures and a playful southwestern floor tile.
Living Room & Office-This room was too big for its own good and now serves multiple purposes. We condensed the space to provide a living area for the whole family plus other guests and left enough room to explain the space with floor cushions. The office was a bonus to the project as it provided privacy to a room that otherwise had none before.
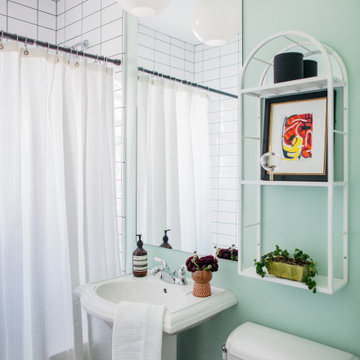
Photo of a small eclectic bathroom in Chicago with a shower/bath combination, green walls, ceramic flooring, a pedestal sink, black floors, a shower curtain, a single sink, an alcove bath and white tiles.
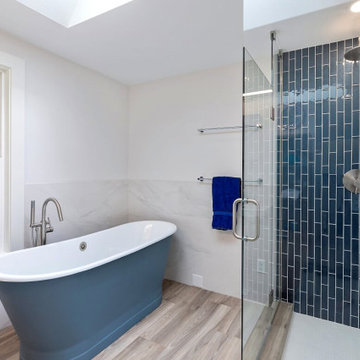
Bathroom Remodel with new lay-out.
Photo of a medium sized classic ensuite wet room bathroom in Seattle with a claw-foot bath, a one-piece toilet, white tiles, porcelain tiles, white walls, porcelain flooring, a pedestal sink, brown floors, a hinged door, double sinks, a freestanding vanity unit and wainscoting.
Photo of a medium sized classic ensuite wet room bathroom in Seattle with a claw-foot bath, a one-piece toilet, white tiles, porcelain tiles, white walls, porcelain flooring, a pedestal sink, brown floors, a hinged door, double sinks, a freestanding vanity unit and wainscoting.
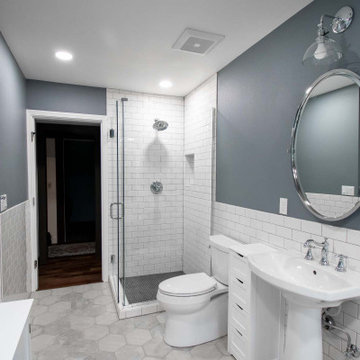
Full guest bathroom converted from a little used sewing room. Completed in tandem with master bathroom in adjacent room. All new plumbing, flooring, and tile. Traditional clawfoot tub by windows. Large hex tile floors. Subway tile walls and shower with glass enclosure, black penny round tile shower floor with hidden drain. New pedestal sink with traditional faucet. Brand new two piece toilet.

The English Contractor & Remodeling Services, Cincinnati, Ohio, 2020 Regional CotY Award Winner, Residential Bath Under $25,000
Photo of a small victorian bathroom in Cincinnati with white cabinets, a claw-foot bath, an alcove shower, a one-piece toilet, white tiles, ceramic tiles, multi-coloured walls, ceramic flooring, a pedestal sink, multi-coloured floors, a hinged door, a single sink, a freestanding vanity unit and wainscoting.
Photo of a small victorian bathroom in Cincinnati with white cabinets, a claw-foot bath, an alcove shower, a one-piece toilet, white tiles, ceramic tiles, multi-coloured walls, ceramic flooring, a pedestal sink, multi-coloured floors, a hinged door, a single sink, a freestanding vanity unit and wainscoting.
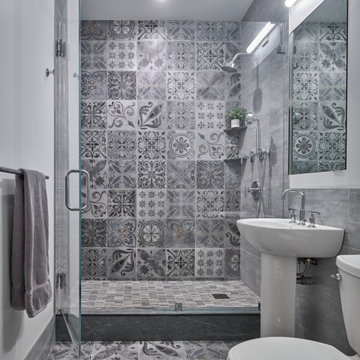
This is an example of a classic shower room bathroom in New York with an alcove shower, a two-piece toilet, grey tiles, cement tiles, white walls, cement flooring, a pedestal sink, grey floors and a hinged door.
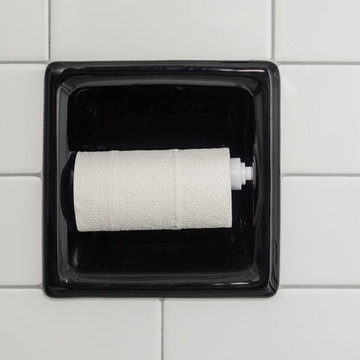
Medium sized midcentury ensuite bathroom in Providence with a corner shower, a two-piece toilet, white tiles, metro tiles, grey walls, porcelain flooring, a pedestal sink, white floors and a hinged door.
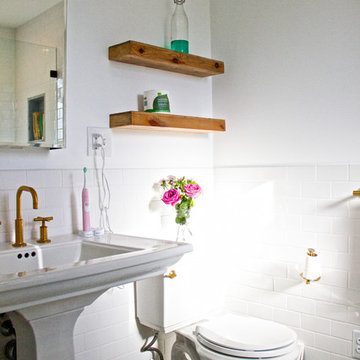
small master, all white clean and lovely
Inspiration for a small midcentury ensuite bathroom in Philadelphia with a two-piece toilet, white tiles, ceramic tiles, white walls, mosaic tile flooring, a pedestal sink and grey floors.
Inspiration for a small midcentury ensuite bathroom in Philadelphia with a two-piece toilet, white tiles, ceramic tiles, white walls, mosaic tile flooring, a pedestal sink and grey floors.

Jean Bai/Konstrukt Photo
Photo of a small modern ensuite bathroom in San Francisco with flat-panel cabinets, medium wood cabinets, a double shower, a wall mounted toilet, black tiles, ceramic tiles, black walls, concrete flooring, a pedestal sink, grey floors and an open shower.
Photo of a small modern ensuite bathroom in San Francisco with flat-panel cabinets, medium wood cabinets, a double shower, a wall mounted toilet, black tiles, ceramic tiles, black walls, concrete flooring, a pedestal sink, grey floors and an open shower.
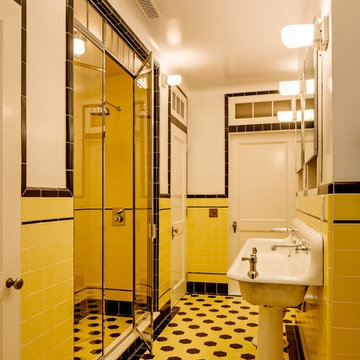
photography by Matthew Placek
Design ideas for a large classic ensuite bathroom in New York with a claw-foot bath, a walk-in shower, white tiles, ceramic tiles, yellow walls, ceramic flooring, a pedestal sink, yellow floors and a hinged door.
Design ideas for a large classic ensuite bathroom in New York with a claw-foot bath, a walk-in shower, white tiles, ceramic tiles, yellow walls, ceramic flooring, a pedestal sink, yellow floors and a hinged door.
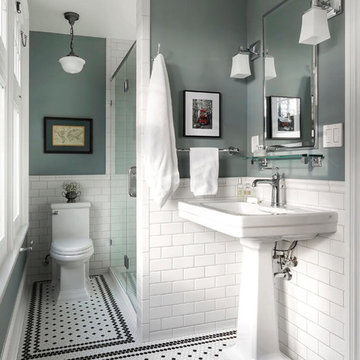
Guest Ensuite
Photography by Tony Colangelo
Glenn Turner Contracting Ltd.
Design ideas for a medium sized classic shower room bathroom in Vancouver with a one-piece toilet, white tiles, metro tiles, grey walls, mosaic tile flooring, a pedestal sink, multi-coloured floors, a hinged door and an alcove shower.
Design ideas for a medium sized classic shower room bathroom in Vancouver with a one-piece toilet, white tiles, metro tiles, grey walls, mosaic tile flooring, a pedestal sink, multi-coloured floors, a hinged door and an alcove shower.
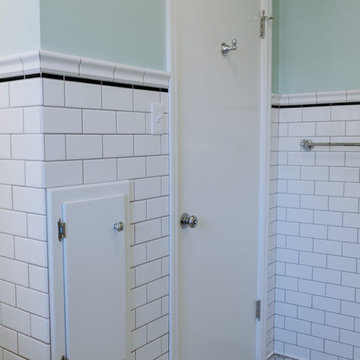
Katherine Hervey
Design ideas for a small midcentury shower room bathroom in Seattle with shaker cabinets, white cabinets, an alcove shower, a one-piece toilet, white tiles, metro tiles, green walls, ceramic flooring, a pedestal sink, grey floors and a hinged door.
Design ideas for a small midcentury shower room bathroom in Seattle with shaker cabinets, white cabinets, an alcove shower, a one-piece toilet, white tiles, metro tiles, green walls, ceramic flooring, a pedestal sink, grey floors and a hinged door.
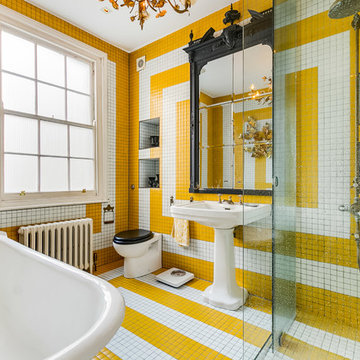
Inspiration for a bohemian ensuite wet room bathroom in London with a wall mounted toilet, multi-coloured tiles, white tiles, yellow tiles, multi-coloured walls, a pedestal sink, multi-coloured floors, a corner bath and ceramic tiles.

View of towel holder behind the door. Subway tile is laid 3/4 up the wall and crowned with marble to coordinate with marble flooring.
Photo of a medium sized classic bathroom in St Louis with white cabinets, a built-in shower, a two-piece toilet, white tiles, ceramic tiles, grey walls, marble flooring, a pedestal sink, grey floors and an open shower.
Photo of a medium sized classic bathroom in St Louis with white cabinets, a built-in shower, a two-piece toilet, white tiles, ceramic tiles, grey walls, marble flooring, a pedestal sink, grey floors and an open shower.
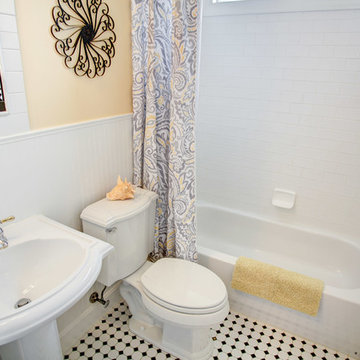
Accents were added to this guest bath to create a bright and appealing space.
This is an example of a small classic shower room bathroom in Cincinnati with white tiles, an alcove bath, a shower/bath combination, a one-piece toilet, metro tiles, yellow walls, mosaic tile flooring, a pedestal sink, white floors and a shower curtain.
This is an example of a small classic shower room bathroom in Cincinnati with white tiles, an alcove bath, a shower/bath combination, a one-piece toilet, metro tiles, yellow walls, mosaic tile flooring, a pedestal sink, white floors and a shower curtain.
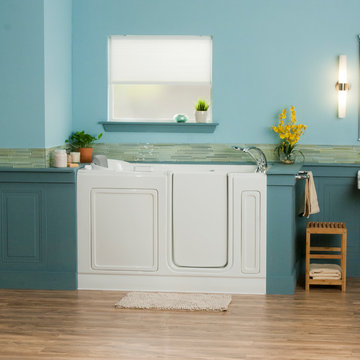
Our goal is to make customers feel independent and safe in the comfort of their own homes at every stage of life. Through our innovative walk-in tub designs, we strive to improve the quality of life for our customers by providing an accessible, secure way for people to bathe.
In addition to our unique therapeutic features, every American Standard walk-in tub includes safety and functionality benefits to fit the needs of people with limited mobility.
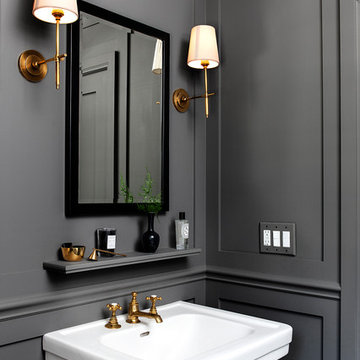
Heidi's Bridge Photography
Medium sized nautical bathroom in New York with open cabinets, an alcove bath, a shower/bath combination, white tiles, marble tiles, marble worktops, a shower curtain, grey walls and a pedestal sink.
Medium sized nautical bathroom in New York with open cabinets, an alcove bath, a shower/bath combination, white tiles, marble tiles, marble worktops, a shower curtain, grey walls and a pedestal sink.
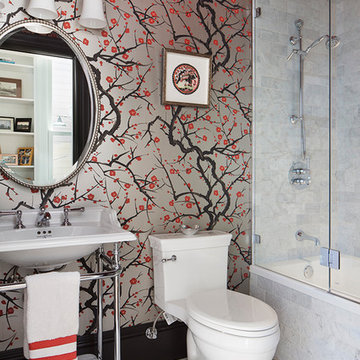
Paul Dyer
Inspiration for a medium sized victorian ensuite bathroom in San Francisco with open cabinets, an alcove bath, a shower/bath combination, a one-piece toilet, white tiles, marble tiles, multi-coloured walls, mosaic tile flooring, a pedestal sink, white floors and a hinged door.
Inspiration for a medium sized victorian ensuite bathroom in San Francisco with open cabinets, an alcove bath, a shower/bath combination, a one-piece toilet, white tiles, marble tiles, multi-coloured walls, mosaic tile flooring, a pedestal sink, white floors and a hinged door.
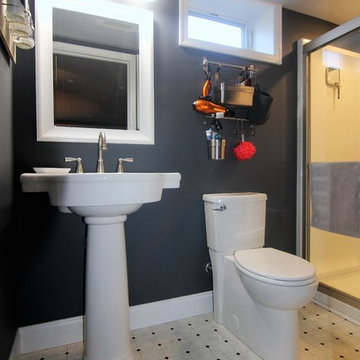
Photos by Jill Hughes
Small bohemian ensuite bathroom in Baltimore with white cabinets, a one-piece toilet, black and white tiles, ceramic tiles, grey walls, ceramic flooring and a pedestal sink.
Small bohemian ensuite bathroom in Baltimore with white cabinets, a one-piece toilet, black and white tiles, ceramic tiles, grey walls, ceramic flooring and a pedestal sink.

Bathroom combination of the grey and light tiles with walking shower and dark wood appliance.
This is an example of a large modern bathroom in London with raised-panel cabinets, dark wood cabinets, a freestanding bath, a one-piece toilet, grey tiles, cement tiles, grey walls, ceramic flooring, a pedestal sink, wooden worktops, a walk-in shower, an open shower and brown worktops.
This is an example of a large modern bathroom in London with raised-panel cabinets, dark wood cabinets, a freestanding bath, a one-piece toilet, grey tiles, cement tiles, grey walls, ceramic flooring, a pedestal sink, wooden worktops, a walk-in shower, an open shower and brown worktops.
Bathroom with a Pedestal Sink Ideas and Designs
2

 Shelves and shelving units, like ladder shelves, will give you extra space without taking up too much floor space. Also look for wire, wicker or fabric baskets, large and small, to store items under or next to the sink, or even on the wall.
Shelves and shelving units, like ladder shelves, will give you extra space without taking up too much floor space. Also look for wire, wicker or fabric baskets, large and small, to store items under or next to the sink, or even on the wall.  The sink, the mirror, shower and/or bath are the places where you might want the clearest and strongest light. You can use these if you want it to be bright and clear. Otherwise, you might want to look at some soft, ambient lighting in the form of chandeliers, short pendants or wall lamps. You could use accent lighting around your bath in the form to create a tranquil, spa feel, as well.
The sink, the mirror, shower and/or bath are the places where you might want the clearest and strongest light. You can use these if you want it to be bright and clear. Otherwise, you might want to look at some soft, ambient lighting in the form of chandeliers, short pendants or wall lamps. You could use accent lighting around your bath in the form to create a tranquil, spa feel, as well. 