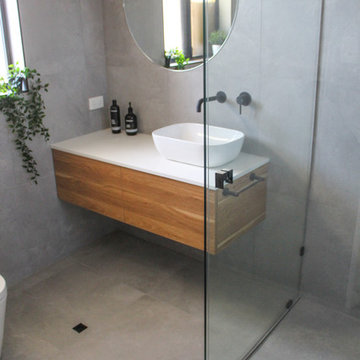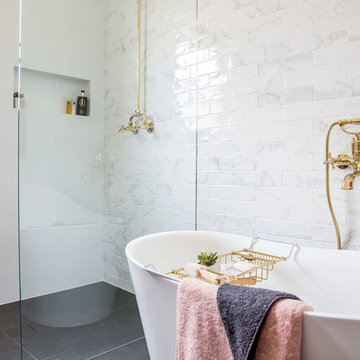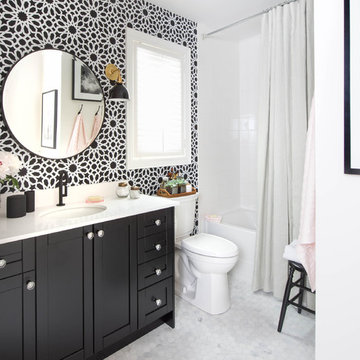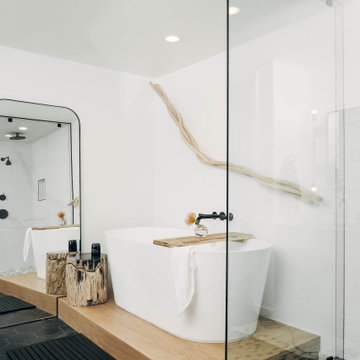Bathroom with a Shower/Bath Combination and a Corner Shower Ideas and Designs
Refine by:
Budget
Sort by:Popular Today
21 - 40 of 204,325 photos
Item 1 of 3

Design ideas for a medium sized eclectic grey and yellow family bathroom in London with flat-panel cabinets, light wood cabinets, a built-in bath, a shower/bath combination, a wall mounted toilet, yellow tiles, ceramic tiles, yellow walls, cement flooring, a trough sink, wooden worktops, yellow floors, a single sink and a freestanding vanity unit.

This is an example of a traditional bathroom in London with flat-panel cabinets, blue cabinets, a corner shower, blue tiles, beige walls, a vessel sink, beige floors, a sliding door, white worktops, double sinks and a freestanding vanity unit.

The client wanted a bigger shower, so we changed the existing floor plan and made there small tiny shower into an arched and more usable open storage closet concept, while opting for a combo shower/tub area. We incorporated art deco features and arches as you see in the floor tile, shower niche, and overall shape of the new open closet.

Ensuite, Ensuite Renovation, Small Ensuite Renovation, Small Bathroom Renovation, Frameless Screen, Wall Hung Vanity, Rounded Mirror, Wood Grain Vanity, Vessel Basin, Back To Wall Toilet, Rimless Toilet, Matt Bathroom Tiles, 600mm x 600mm Tiles, Shelley Bathroom Renovations, On the Ball Bathrooms, Matte Black Tapware

Photo of a classic ensuite bathroom in Adelaide with a freestanding bath, a corner shower, grey tiles, white tiles, metro tiles, white walls, grey floors and an open shower.

Photographer: Stephani Buchman
Designer: Vanessa Francis
A graphic black and white bathroom and infused with charm using a mod floral-inspired wallpaper, round bathroom mirror, brass and black shade sconces, and a gorgeous dew-colored linen shower curtain.

Une salle de bain épurée qui combine l’élégance du chêne avec une mosaïque présente tant au sol qu’au mur, accompagné d’une structure de verrière réalisée en verre flûte.
Les accents dorés dispersés dans la salle de bain se démarquent en contraste avec la mosaïque.

Design ideas for a medium sized rural ensuite bathroom in Seattle with shaker cabinets, light wood cabinets, a freestanding bath, a corner shower, a one-piece toilet, white tiles, metro tiles, white walls, porcelain flooring, a submerged sink, black floors, a hinged door, white worktops and engineered stone worktops.

Photos by Holly Lepere
Large beach style ensuite bathroom in Los Angeles with a submerged sink, grey cabinets, a submerged bath, a corner shower, white tiles, metro tiles, blue walls, marble worktops, recessed-panel cabinets, marble flooring and a shower bench.
Large beach style ensuite bathroom in Los Angeles with a submerged sink, grey cabinets, a submerged bath, a corner shower, white tiles, metro tiles, blue walls, marble worktops, recessed-panel cabinets, marble flooring and a shower bench.

Master bathroom with marble floor, shower and counter. Custom vanities and storage cabinets, decorative round window and steam shower. Flush shower entry for easy access.
Pete Weigley

Modern Shower Over Bath, Shower Bath, Shower Bath, Modern Small Bathroom
Photo of a small modern ensuite bathroom in Perth with freestanding cabinets, a built-in bath, a shower/bath combination, a one-piece toilet, white tiles, light hardwood flooring, a vessel sink, engineered stone worktops, a hinged door, white worktops, a single sink, a floating vanity unit, a drop ceiling and brick walls.
Photo of a small modern ensuite bathroom in Perth with freestanding cabinets, a built-in bath, a shower/bath combination, a one-piece toilet, white tiles, light hardwood flooring, a vessel sink, engineered stone worktops, a hinged door, white worktops, a single sink, a floating vanity unit, a drop ceiling and brick walls.

Design ideas for a small contemporary bathroom in New York with flat-panel cabinets, white cabinets, a corner shower, blue tiles, metro tiles, white walls, marble flooring, a submerged sink, engineered stone worktops, beige floors, a hinged door, grey worktops, a single sink and a freestanding vanity unit.

White oak vanity
Photo of a medium sized contemporary shower room bathroom in Minneapolis with flat-panel cabinets, light wood cabinets, an alcove bath, a two-piece toilet, white tiles, ceramic tiles, white walls, ceramic flooring, a vessel sink, engineered stone worktops, grey floors, white worktops, a wall niche, double sinks, a shower/bath combination and an open shower.
Photo of a medium sized contemporary shower room bathroom in Minneapolis with flat-panel cabinets, light wood cabinets, an alcove bath, a two-piece toilet, white tiles, ceramic tiles, white walls, ceramic flooring, a vessel sink, engineered stone worktops, grey floors, white worktops, a wall niche, double sinks, a shower/bath combination and an open shower.

Photo of a large contemporary ensuite bathroom in Other with a freestanding bath, a corner shower, white tiles, white walls, cement flooring, black floors and a hinged door.

Inspiration for a medium sized traditional bathroom in Seattle with blue cabinets, an alcove bath, a shower/bath combination, a one-piece toilet, white tiles, porcelain tiles, white walls, porcelain flooring, a submerged sink, marble worktops, multi-coloured floors, a shower curtain, white worktops and recessed-panel cabinets.

It’s always a blessing when your clients become friends - and that’s exactly what blossomed out of this two-phase remodel (along with three transformed spaces!). These clients were such a joy to work with and made what, at times, was a challenging job feel seamless. This project consisted of two phases, the first being a reconfiguration and update of their master bathroom, guest bathroom, and hallway closets, and the second a kitchen remodel.
In keeping with the style of the home, we decided to run with what we called “traditional with farmhouse charm” – warm wood tones, cement tile, traditional patterns, and you can’t forget the pops of color! The master bathroom airs on the masculine side with a mostly black, white, and wood color palette, while the powder room is very feminine with pastel colors.
When the bathroom projects were wrapped, it didn’t take long before we moved on to the kitchen. The kitchen already had a nice flow, so we didn’t need to move any plumbing or appliances. Instead, we just gave it the facelift it deserved! We wanted to continue the farmhouse charm and landed on a gorgeous terracotta and ceramic hand-painted tile for the backsplash, concrete look-alike quartz countertops, and two-toned cabinets while keeping the existing hardwood floors. We also removed some upper cabinets that blocked the view from the kitchen into the dining and living room area, resulting in a coveted open concept floor plan.
Our clients have always loved to entertain, but now with the remodel complete, they are hosting more than ever, enjoying every second they have in their home.
---
Project designed by interior design studio Kimberlee Marie Interiors. They serve the Seattle metro area including Seattle, Bellevue, Kirkland, Medina, Clyde Hill, and Hunts Point.
For more about Kimberlee Marie Interiors, see here: https://www.kimberleemarie.com/
To learn more about this project, see here
https://www.kimberleemarie.com/kirkland-remodel-1

This stunning master bath remodel is a place of peace and solitude from the soft muted hues of white, gray and blue to the luxurious deep soaking tub and shower area with a combination of multiple shower heads and body jets. The frameless glass shower enclosure furthers the open feel of the room, and showcases the shower’s glittering mosaic marble and polished nickel fixtures.

Joyelle West
Inspiration for a medium sized contemporary shower room bathroom in Boston with flat-panel cabinets, black cabinets, a corner shower, a one-piece toilet, marble tiles, white walls, a submerged sink, white floors, an open shower, grey tiles, white tiles, marble worktops and grey worktops.
Inspiration for a medium sized contemporary shower room bathroom in Boston with flat-panel cabinets, black cabinets, a corner shower, a one-piece toilet, marble tiles, white walls, a submerged sink, white floors, an open shower, grey tiles, white tiles, marble worktops and grey worktops.

This is an example of a medium sized classic shower room bathroom in Boston with shaker cabinets, white cabinets, a corner shower, a two-piece toilet, grey tiles, white tiles, marble tiles, grey walls, vinyl flooring, a submerged sink, quartz worktops, grey floors and a hinged door.

Medium sized classic grey and white ensuite bathroom in Chicago with recessed-panel cabinets, white cabinets, a built-in bath, a shower/bath combination, a two-piece toilet, white tiles, porcelain tiles, light hardwood flooring, a built-in sink, soapstone worktops, beige floors, a shower curtain and grey walls.
Bathroom with a Shower/Bath Combination and a Corner Shower Ideas and Designs
2

 Shelves and shelving units, like ladder shelves, will give you extra space without taking up too much floor space. Also look for wire, wicker or fabric baskets, large and small, to store items under or next to the sink, or even on the wall.
Shelves and shelving units, like ladder shelves, will give you extra space without taking up too much floor space. Also look for wire, wicker or fabric baskets, large and small, to store items under or next to the sink, or even on the wall.  The sink, the mirror, shower and/or bath are the places where you might want the clearest and strongest light. You can use these if you want it to be bright and clear. Otherwise, you might want to look at some soft, ambient lighting in the form of chandeliers, short pendants or wall lamps. You could use accent lighting around your bath in the form to create a tranquil, spa feel, as well.
The sink, the mirror, shower and/or bath are the places where you might want the clearest and strongest light. You can use these if you want it to be bright and clear. Otherwise, you might want to look at some soft, ambient lighting in the form of chandeliers, short pendants or wall lamps. You could use accent lighting around your bath in the form to create a tranquil, spa feel, as well. 