Bathroom with a Shower/Bath Combination and a Shower Bench Ideas and Designs
Refine by:
Budget
Sort by:Popular Today
101 - 120 of 479 photos
Item 1 of 3
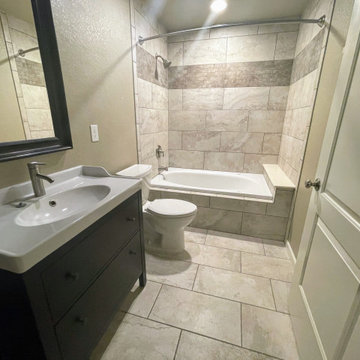
Drop-in jetted tub, brickset 12" X 24" wall tile, decorative band, free standing vanity
Inspiration for a medium sized traditional family bathroom in Denver with a built-in bath, a shower/bath combination, brown tiles, porcelain tiles, beige walls, porcelain flooring, beige floors, a shower bench and a freestanding vanity unit.
Inspiration for a medium sized traditional family bathroom in Denver with a built-in bath, a shower/bath combination, brown tiles, porcelain tiles, beige walls, porcelain flooring, beige floors, a shower bench and a freestanding vanity unit.
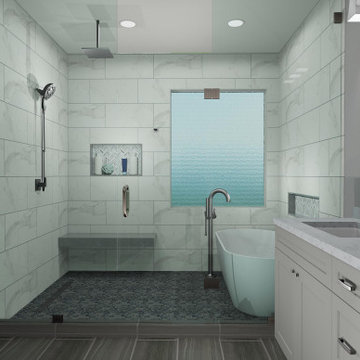
3D Rendering
Medium sized classic ensuite bathroom in Phoenix with shaker cabinets, grey cabinets, a freestanding bath, a shower/bath combination, white tiles, porcelain tiles, grey walls, porcelain flooring, a submerged sink, engineered stone worktops, black floors, a hinged door, white worktops, a shower bench, double sinks and a built in vanity unit.
Medium sized classic ensuite bathroom in Phoenix with shaker cabinets, grey cabinets, a freestanding bath, a shower/bath combination, white tiles, porcelain tiles, grey walls, porcelain flooring, a submerged sink, engineered stone worktops, black floors, a hinged door, white worktops, a shower bench, double sinks and a built in vanity unit.
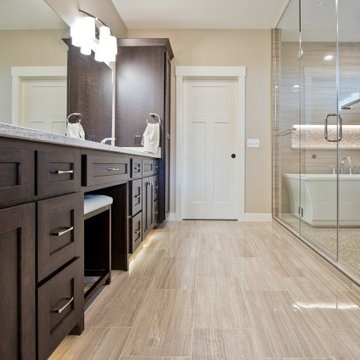
If you'd like to know the brand/color/style of a Floor & Home product used in this project, submit a product inquiry request here: bit.ly/_ProductInquiry
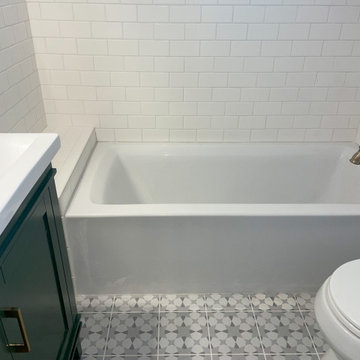
A beautifully renovated bathroom, showcasing a stunning green vanity with gleaming gold hardware. The vanity serves as the focal point of the space, drawing the eye with its rich green hue and eye-catching hardware. The gold accents on the vanity add a touch of glamour and luxury, complementing the understated elegance of the white subway tile shower. The shower walls are covered in crisp white tiles, creating a clean and modern look that is easy to maintain. The use of white subway tiles in the shower is a classic design choice that adds timeless appeal to the space. The combination of the green vanity and gold hardware, along with the white subway tile shower, creates a harmonious color scheme that is both bold and sophisticated. The overall effect is a bathroom that is both functional and visually stunning.
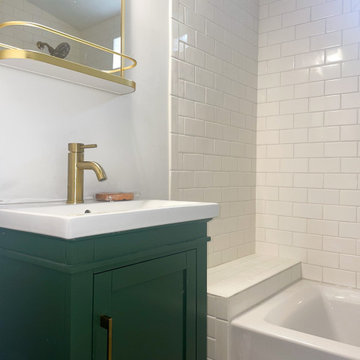
A beautifully renovated bathroom, showcasing a stunning green vanity with gleaming gold hardware. The vanity serves as the focal point of the space, drawing the eye with its rich green hue and eye-catching hardware. The gold accents on the vanity add a touch of glamour and luxury, complementing the understated elegance of the white subway tile shower. The shower walls are covered in crisp white tiles, creating a clean and modern look that is easy to maintain. The use of white subway tiles in the shower is a classic design choice that adds timeless appeal to the space. The combination of the green vanity and gold hardware, along with the white subway tile shower, creates a harmonious color scheme that is both bold and sophisticated. The overall effect is a bathroom that is both functional and visually stunning.

Inspiration for a large traditional bathroom in Other with an alcove bath, a shower/bath combination, a one-piece toilet, blue tiles, ceramic tiles, beige walls, ceramic flooring, a submerged sink, beige floors, a shower curtain, white worktops, a shower bench, double sinks, a freestanding vanity unit, a timber clad ceiling, tongue and groove walls, medium wood cabinets and granite worktops.
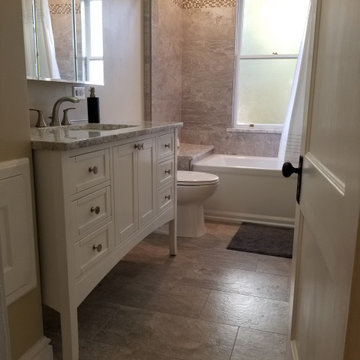
hall bath with textured porcelain tile
Design ideas for a medium sized traditional bathroom in Other with shaker cabinets, white cabinets, an alcove bath, a shower/bath combination, a two-piece toilet, beige tiles, porcelain tiles, beige walls, porcelain flooring, a submerged sink, engineered stone worktops, beige floors, a shower curtain, beige worktops, a shower bench, a single sink and a freestanding vanity unit.
Design ideas for a medium sized traditional bathroom in Other with shaker cabinets, white cabinets, an alcove bath, a shower/bath combination, a two-piece toilet, beige tiles, porcelain tiles, beige walls, porcelain flooring, a submerged sink, engineered stone worktops, beige floors, a shower curtain, beige worktops, a shower bench, a single sink and a freestanding vanity unit.

FLOATING VANITY ON NATURAL EDGE LOCAL HARDWOOD VANITY.
Small ensuite bathroom in Hawaii with open cabinets, brown cabinets, a freestanding bath, a shower/bath combination, white tiles, cement tiles, white walls, a vessel sink, wooden worktops, brown floors, a shower curtain, brown worktops, a shower bench, a single sink, a floating vanity unit and exposed beams.
Small ensuite bathroom in Hawaii with open cabinets, brown cabinets, a freestanding bath, a shower/bath combination, white tiles, cement tiles, white walls, a vessel sink, wooden worktops, brown floors, a shower curtain, brown worktops, a shower bench, a single sink, a floating vanity unit and exposed beams.
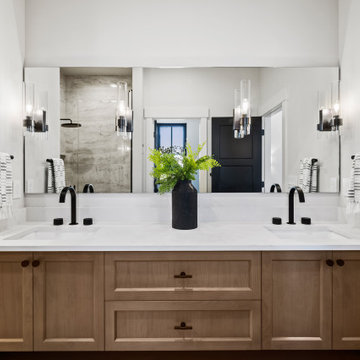
This Woodland Style home is a beautiful combination of rustic charm and modern flare. The Three bedroom, 3 and 1/2 bath home provides an abundance of natural light in every room. The home design offers a central courtyard adjoining the main living space with the primary bedroom. The master bath with its tiled shower and walk in closet provide the homeowner with much needed space without compromising the beautiful style of the overall home.
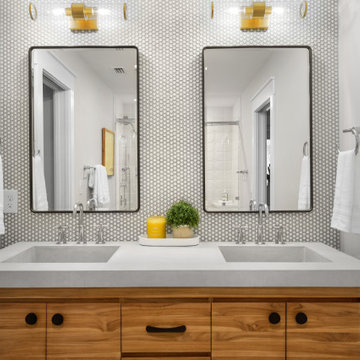
Design ideas for a medium sized midcentury family bathroom in Jacksonville with flat-panel cabinets, medium wood cabinets, an alcove bath, a shower/bath combination, white tiles, ceramic flooring, an integrated sink, concrete worktops, grey floors, a sliding door, grey worktops, a shower bench, double sinks and a freestanding vanity unit.

Large eclectic family bathroom in Chicago with flat-panel cabinets, green cabinets, a built-in bath, a shower/bath combination, a two-piece toilet, white tiles, porcelain tiles, purple walls, marble flooring, a submerged sink, engineered stone worktops, white floors, a hinged door, white worktops, a shower bench, a single sink, a built in vanity unit and wallpapered walls.
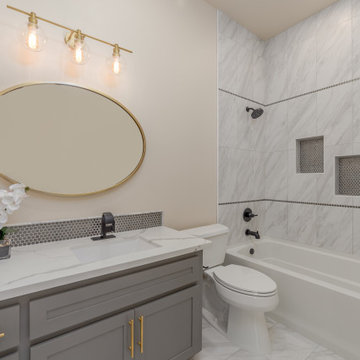
This is an example of a medium sized traditional shower room bathroom in Sacramento with shaker cabinets, grey cabinets, a shower/bath combination, ceramic flooring, a submerged sink, quartz worktops, a shower curtain, white worktops, a shower bench, double sinks and a built in vanity unit.
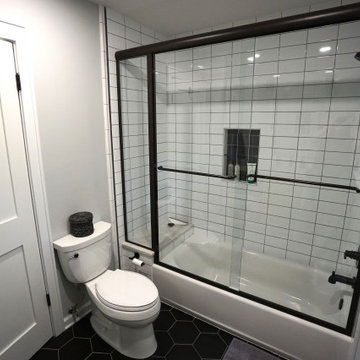
Design ideas for a small contemporary bathroom in Columbus with shaker cabinets, a shower/bath combination, a one-piece toilet, white tiles, porcelain tiles, grey walls, ceramic flooring, black floors, a sliding door, a shower bench and a built in vanity unit.
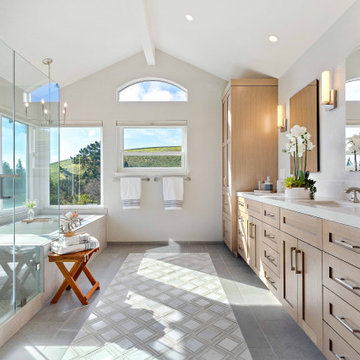
Master Bath Remodel. Light and natural color materials creates spacious and airy feeling. Removed a header in the vanity area, add two linen cabinets on each side to provide more storage. Created a bench seat in a shower by expanding the glass enclosure. Custom floor rug design using marble mosaic tiles inside of porcelain tile boarder. Multiple colors in mosaic tiles compliments shower wall and floor tiles and cabinet & countertop colors.
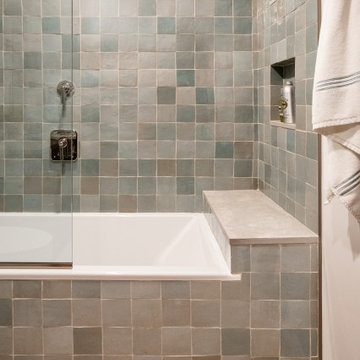
This is an example of a large contemporary ensuite bathroom in New York with freestanding cabinets, medium wood cabinets, a corner bath, a shower/bath combination, a one-piece toilet, green tiles, stone tiles, grey walls, limestone flooring, an integrated sink, quartz worktops, beige floors, an open shower, beige worktops, a shower bench, double sinks and a built in vanity unit.
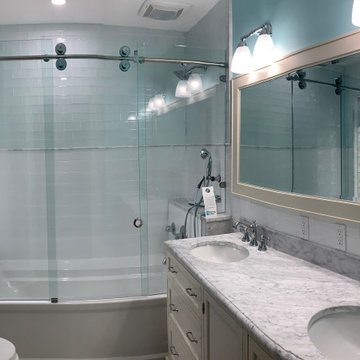
This bathroom was approximately 30 years old within an circa 1875 Victorian home in Cincinnati. The bathroom was complete demolished and completely replaced with new Kohler tub, fixtures, plumbing marble shelves, custom glass sliding doors, glass and subway wall tile, floor tile, double bowl vanity, mirror, toilet, lighting and electrical, light controls, ventilation, drywall, rubber wall liner, waterproofing mastic coating, wonderboard, and repainting.
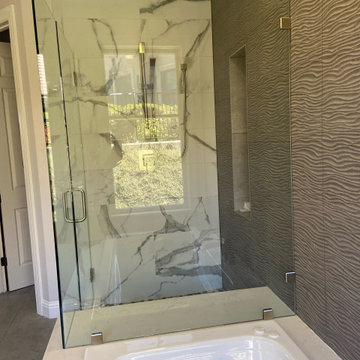
Our clients priority was to have a more functional bathroom & optimize storage.
See our project scope:
-Change the tub faucet location, before they had to “jump” over it to get in and out the tub.
-Change the shower head to a handheld spray.
-New ceiling recessed lights layout
-Add a LED Mirror and Wall Sconces
-Floor Heating System
-Towel Warmer
-Quartz/Solid Surface Tub Deck and Shower Bench
-Add a Shampoo Niche
-Linear Shower Drain
-Custom Floating Vanity w/ (2) Towers for additional storage and convenient access to skin care and daily used products.
-Wall Mounted Faucets to clear up vanity space.
-Exhaust Fan w/ Bluetooth Speaker
And more.
This master bathroom has everything they needed and more, not to mention the stunning finishes and eye catching wall tiles.
Interior Designer: Vivian Costa
General Contractor: Weslei Costa

Photo of a medium sized classic family bathroom in Atlanta with shaker cabinets, white cabinets, a built-in bath, a shower/bath combination, a two-piece toilet, white tiles, metro tiles, grey walls, marble flooring, a built-in sink, engineered stone worktops, multi-coloured floors, an open shower, white worktops, a shower bench, double sinks and a built in vanity unit.
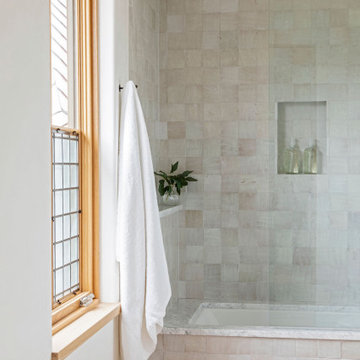
Large coastal ensuite bathroom in Charleston with brown cabinets, a shower/bath combination, white walls, light hardwood flooring, a trough sink, marble worktops, brown floors, a sliding door, multi-coloured worktops, a shower bench, double sinks and a built in vanity unit.
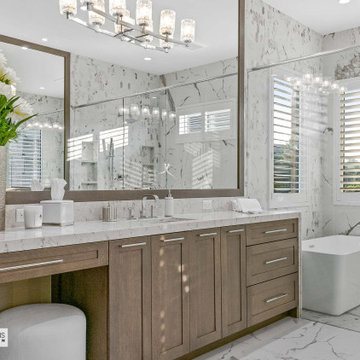
Photo of a large contemporary ensuite bathroom in Other with recessed-panel cabinets, brown cabinets, a freestanding bath, a shower/bath combination, a one-piece toilet, white tiles, marble tiles, white walls, marble flooring, a submerged sink, marble worktops, white floors, a hinged door, white worktops, a shower bench, double sinks and a built in vanity unit.
Bathroom with a Shower/Bath Combination and a Shower Bench Ideas and Designs
6

 Shelves and shelving units, like ladder shelves, will give you extra space without taking up too much floor space. Also look for wire, wicker or fabric baskets, large and small, to store items under or next to the sink, or even on the wall.
Shelves and shelving units, like ladder shelves, will give you extra space without taking up too much floor space. Also look for wire, wicker or fabric baskets, large and small, to store items under or next to the sink, or even on the wall.  The sink, the mirror, shower and/or bath are the places where you might want the clearest and strongest light. You can use these if you want it to be bright and clear. Otherwise, you might want to look at some soft, ambient lighting in the form of chandeliers, short pendants or wall lamps. You could use accent lighting around your bath in the form to create a tranquil, spa feel, as well.
The sink, the mirror, shower and/or bath are the places where you might want the clearest and strongest light. You can use these if you want it to be bright and clear. Otherwise, you might want to look at some soft, ambient lighting in the form of chandeliers, short pendants or wall lamps. You could use accent lighting around your bath in the form to create a tranquil, spa feel, as well. 