Bathroom with a Shower/Bath Combination and Black Tiles Ideas and Designs
Refine by:
Budget
Sort by:Popular Today
141 - 160 of 1,112 photos
Item 1 of 3
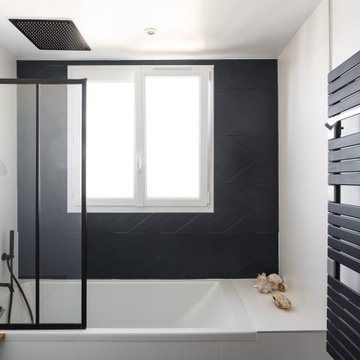
Transformer la maison où l'on a grandi
Voilà un projet de rénovation un peu particulier. Il nous a été confié par Cyril qui a grandi avec sa famille dans ce joli 50 m².
Aujourd'hui, ce bien lui appartient et il souhaitait se le réapproprier en rénovant chaque pièce. Coup de cœur pour la cuisine ouverte et sa petite verrière et la salle de bain black & white
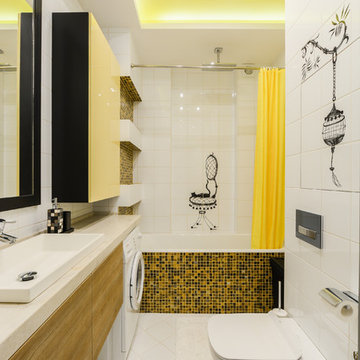
This is an example of a medium sized contemporary ensuite bathroom in Other with flat-panel cabinets, medium wood cabinets, an alcove bath, a shower/bath combination, a wall mounted toilet, white tiles, yellow tiles, black tiles, white walls, mosaic tiles, a vessel sink and a shower curtain.

Артистическая квартира площадью 110 м2 в Краснодаре.
Интерьер квартиры дизайнеров Ярослава и Елены Алдошиных реализовывался ровно 9 месяцев. Пространство проектировалось для двух человек, которые ведут активный образ жизни, находятся в постоянном творческом поиске, любят путешествия и принимать гостей. А еще дизайнеры большое количество времени работают дома, создавая свои проекты.
Основная задача - создать современное, эстетичное, креативное пространство, которое вдохновляет на творческие поиски. За основу выбраны яркие смелые цветовые и фактурные сочетания.
Изначально дизайнеры искали жилье с нестандартными исходными данными и их выбор пал на квартиру площадью 110 м2 с антресолью - «вторым уровнем» и террасой, расположенную на последнем этаже дома.
Планировка изначально была удачной и подверглась минимальным изменениям, таким как перенос дверных проемов и незначительным корректировкам по стенам.
Основным плюсом исходной планировки была кухня-гостиная с высоким скошенным потолком, высотой пять метров в самой высокой точке. Так же из этой зоны имеется выход на террасу с видом на город. Окна помещения и сама терраса выходят на западную сторону, что позволяет практически каждый день наблюдать прекрасные закаты. В зоне гостиной мы отвели место для дровяного камина и вывели все нужные коммуникации, соблюдая все правила для согласования установки, это возможно благодаря тому, что квартира располагается на последнем этаже дома.
Особое помещение квартиры - антресоль - светлое пространство с большим количеством окон и хорошим видом на город. Так же в квартире имеется спальня площадью 20 м2 и миниатюрная ванная комната миниатюрных размеров 5 м2, но с высоким потолком 4 метра.
Пространство под лестницей мы преобразовали в масштабную систему хранения в которой предусмотрено хранение одежды, стиральная и сушильная машина, кладовая, место для робота-пылесоса. Дизайн кухонной мебели полностью спроектирован нами, он состоит из высоких пеналов с одной стороны и длинной рабочей зоной без верхних фасадов, только над варочной поверхностью спроектирован шкаф-вытяжка.
Зону отдыха в гостиной мы собрали вокруг антикварного Французского камина, привезенного из Голландии. Одним из важных решений была установка прозрачной перегородки во всю стену между гостиной и террасой, это позволило визуально продлить пространство гостиной на открытую террасу и наоборот впустить озеленение террасы в пространство гостиной.
Местами мы оставили открытой грубую кирпичную кладку, выкрасив ее матовой краской. Спальня общей площадью 20 кв.м имеет скошенный потолок так же, как и кухня-гостиная, где вместили все необходимое: кровать, два шкафа для хранения вещей, туалетный столик.
На втором этаже располагается кабинет со всем необходимым дизайнеру, а так же большая гардеробная комната.
В ванной комнате мы установили отдельностоящую ванну, а так же спроектировали специальную конструкцию кронштейнов шторок для удобства пользования душем. По периметру ванной над керамической плиткой использовали обои, которые мы впоследствии покрыли матовым лаком, не изменившим их по цвету, но защищающим от капель воды и пара.
Для нас было очень важно наполнить интерьер предметами искусства, для этого мы выбрали работы Сергея Яшина, которые очень близки нам по духу.
В качестве основного оттенка был выбран глубокий синий оттенок в который мы выкрасили не только стены, но и потолок. Палитра была выбрана не случайно, на передний план выходят оттенки пыльно-розового и лососевого цвета, а пространства за ними и над ними окутывает глубокий синий, который будто растворяет, погружая в тени стены вокруг и визуально стирает границы помещений, особенно в вечернее время. На этом же цветовом эффекте построен интерьер спальни и кабинета.
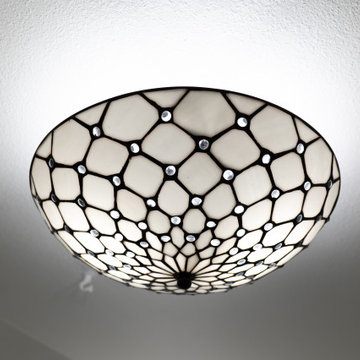
New black and white, Mid-century modern full bathroom remodeling in Glendale
By American home improvement
Photo of a medium sized retro ensuite bathroom in Los Angeles with freestanding cabinets, white cabinets, a shower/bath combination, a one-piece toilet, black tiles, porcelain tiles, white walls, porcelain flooring, a built-in sink, marble worktops, white floors, a sliding door, white worktops, a wall niche, a single sink and a freestanding vanity unit.
Photo of a medium sized retro ensuite bathroom in Los Angeles with freestanding cabinets, white cabinets, a shower/bath combination, a one-piece toilet, black tiles, porcelain tiles, white walls, porcelain flooring, a built-in sink, marble worktops, white floors, a sliding door, white worktops, a wall niche, a single sink and a freestanding vanity unit.
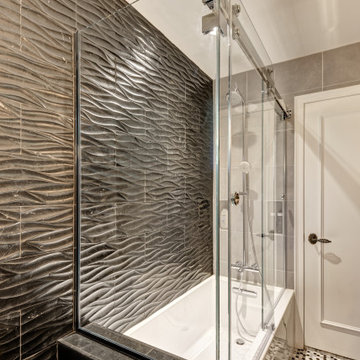
Combining an everyday hallway bathroom with the main guest bath/powder room is not an easy task. The hallway bath needs to have a lot of utility with durable materials and functional storage. It also wants to be a bit “dressy” to make house guests feel special. This bathroom needed to do both.
We first addressed its utility with bathroom necessities including the tub/shower. The recessed medicine cabinet in combination with an elongated vanity tackles all the storage needs including a concealed waste bin. Thoughtfully placed towel hooks are mostly out of sight behind the door while the half-wall hides the paper holder and a niche for other toilet necessities.
It’s the materials that elevate this bathroom to powder room status. The tri-color marble penny tile sets the scene for the color palette. Carved black marble wall tile adds the necessary drama flowing along two walls. The remaining two walls of tile keep the room durable while softening the effects of the black walls and vanity.
Rounded elements such as the light fixtures and the apron sink punctuate and carry the theme of the floor tile throughout the bathroom. Polished chrome fixtures along with the beefy frameless glass shower enclosure add just enough sparkle and contrast.
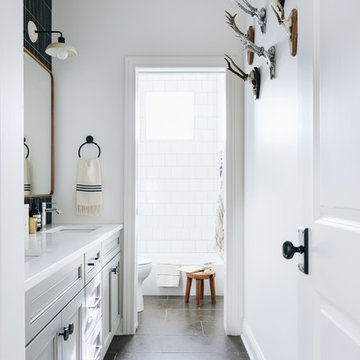
Design ideas for a medium sized traditional family bathroom in Chicago with shaker cabinets, grey cabinets, a built-in bath, a shower/bath combination, a two-piece toilet, black tiles, terracotta tiles, white walls, limestone flooring, a submerged sink, engineered stone worktops, grey floors, a shower curtain, white worktops, an enclosed toilet, double sinks and a built in vanity unit.
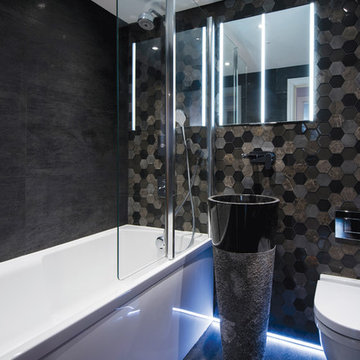
This is an example of a small contemporary shower room bathroom in London with a shower/bath combination, a wall mounted toilet, mosaic tiles, black walls, a pedestal sink, black floors, an alcove bath, black tiles, brown tiles, grey tiles and an open shower.
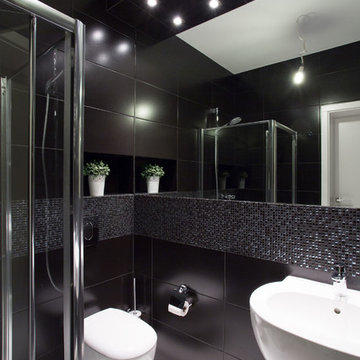
small Black Bathroom with Brilliant ceramics
and Touches of white
Inspiration for a small midcentury shower room bathroom in Los Angeles with recessed-panel cabinets, black cabinets, a corner bath, a shower/bath combination, a one-piece toilet, black tiles, ceramic tiles, black walls, ceramic flooring, a submerged sink, granite worktops, black floors and a sliding door.
Inspiration for a small midcentury shower room bathroom in Los Angeles with recessed-panel cabinets, black cabinets, a corner bath, a shower/bath combination, a one-piece toilet, black tiles, ceramic tiles, black walls, ceramic flooring, a submerged sink, granite worktops, black floors and a sliding door.
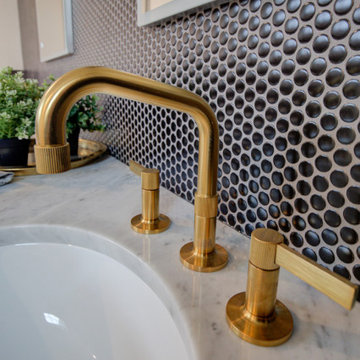
This is the remodel of a primary bathroom with mid-century modern details done in a modern flair. This primary bathroom maintains the feel of this 1920's home with the penny tile, living brass finish faucets, freestanding tub, classic white fixtures and period lighting.

Inspiration for a large contemporary ensuite bathroom in Moscow with flat-panel cabinets, a submerged bath, stone slabs, travertine flooring, wooden worktops, a vessel sink, dark wood cabinets, a shower/bath combination, black tiles, grey tiles and beige walls.
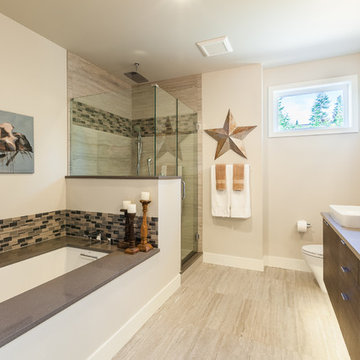
Inspiration for a small modern ensuite bathroom in Seattle with flat-panel cabinets, dark wood cabinets, an alcove bath, a shower/bath combination, a one-piece toilet, black tiles, black and white tiles, grey tiles, white tiles, mosaic tiles, white walls, vinyl flooring, a vessel sink and terrazzo worktops.

Vista del bagno dall'ingresso.
Ingresso con pavimento originale in marmette sfondo bianco; bagno con pavimento in resina verde (Farrow&Ball green stone 12). stesso colore delle pareti; rivestimento in lastre ariostea nere; vasca da bagno Kaldewei con doccia, e lavandino in ceramica orginale anni 50. MObile bagno realizzato su misura in legno cannettato.
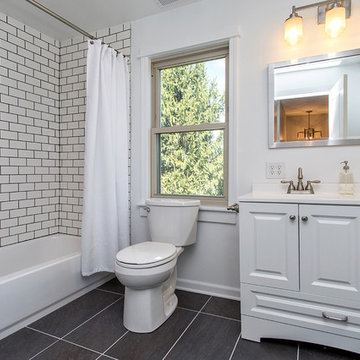
Jake Boyd Photo
Design ideas for a medium sized farmhouse ensuite bathroom in Other with raised-panel cabinets, white cabinets, a built-in bath, a shower/bath combination, a two-piece toilet, black tiles, ceramic tiles, white walls, ceramic flooring, an integrated sink and quartz worktops.
Design ideas for a medium sized farmhouse ensuite bathroom in Other with raised-panel cabinets, white cabinets, a built-in bath, a shower/bath combination, a two-piece toilet, black tiles, ceramic tiles, white walls, ceramic flooring, an integrated sink and quartz worktops.
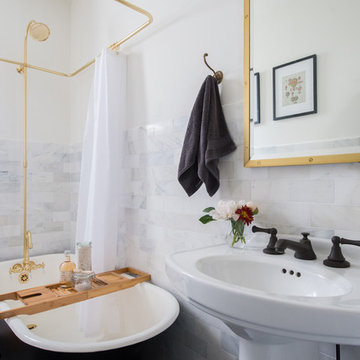
The "before" of this project was an all-out turquoise, 80's style bathroom that was cramped and needed a lot of help. The client wanted a clean, calming bathroom that made full use of the limited space. The apartment was in a prewar building, so we sought to preserve the building's rich history while creating a sleek and modern design.
To open up the space, we switched out an old tub and replaced it with a claw foot tub, then took out the vanity and put in a pedestal sink, making up for the lost storage with a medicine cabinet. Marble subway tiles, brass details, and contrasting black floor tiles add to the industrial charm, creating a chic but clean palette.
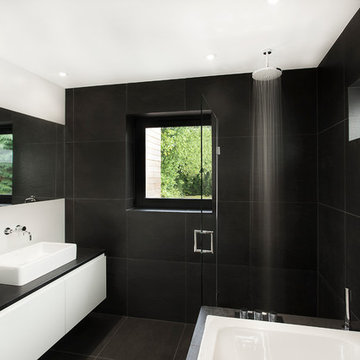
Martin Gardner, MartinGardner.com
This is an example of a contemporary bathroom in Hampshire with a vessel sink, flat-panel cabinets, white cabinets, a built-in bath, a shower/bath combination and black tiles.
This is an example of a contemporary bathroom in Hampshire with a vessel sink, flat-panel cabinets, white cabinets, a built-in bath, a shower/bath combination and black tiles.
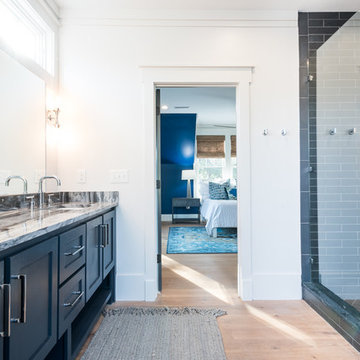
Photo of a large modern shower room bathroom in Charleston with shaker cabinets, black cabinets, an alcove bath, a shower/bath combination, a two-piece toilet, metro tiles, white walls, cement flooring, a submerged sink, marble worktops, multi-coloured floors, a shower curtain and black tiles.
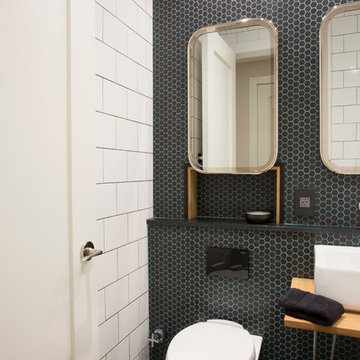
Photo Credit: Katie Suellentrop
This is an example of a small classic bathroom in New York with a built-in bath, a shower/bath combination, a wall mounted toilet, black tiles, glass tiles, black walls, mosaic tile flooring and a vessel sink.
This is an example of a small classic bathroom in New York with a built-in bath, a shower/bath combination, a wall mounted toilet, black tiles, glass tiles, black walls, mosaic tile flooring and a vessel sink.
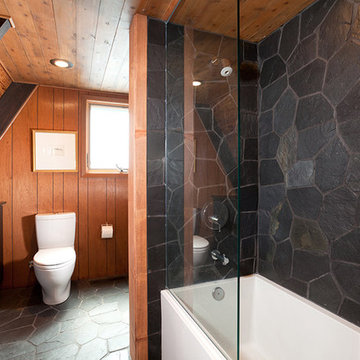
Mike Graff
Design ideas for a medium sized midcentury ensuite bathroom in Sacramento with black cabinets, a shower/bath combination, a one-piece toilet, black tiles, brown walls, slate flooring, flat-panel cabinets and an alcove bath.
Design ideas for a medium sized midcentury ensuite bathroom in Sacramento with black cabinets, a shower/bath combination, a one-piece toilet, black tiles, brown walls, slate flooring, flat-panel cabinets and an alcove bath.
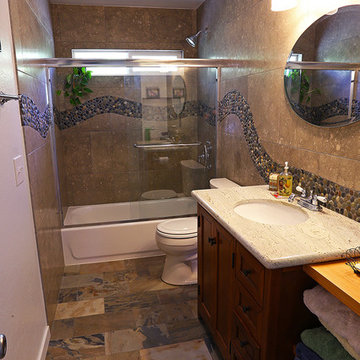
16x8 Beachwood slate tiles on the floor and
16x16 Limestone tiles with a free-form river
rock vein through the shower and backsplash
Medium sized modern family bathroom in Sacramento with freestanding cabinets, dark wood cabinets, an alcove bath, a shower/bath combination, a two-piece toilet, black tiles, brown tiles, grey tiles, multi-coloured tiles, pebble tiles, brown walls, slate flooring, a submerged sink and granite worktops.
Medium sized modern family bathroom in Sacramento with freestanding cabinets, dark wood cabinets, an alcove bath, a shower/bath combination, a two-piece toilet, black tiles, brown tiles, grey tiles, multi-coloured tiles, pebble tiles, brown walls, slate flooring, a submerged sink and granite worktops.
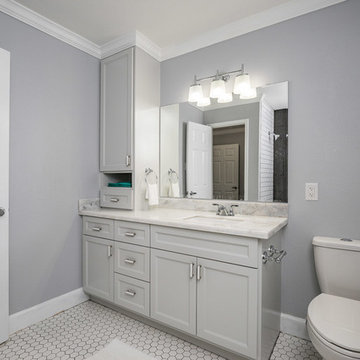
Custom build cabinetry
Inspiration for a medium sized modern ensuite bathroom in Houston with raised-panel cabinets, white cabinets, a shower/bath combination, a two-piece toilet, black tiles, ceramic tiles, grey walls, ceramic flooring, a submerged sink, engineered stone worktops, white floors, a shower curtain and grey worktops.
Inspiration for a medium sized modern ensuite bathroom in Houston with raised-panel cabinets, white cabinets, a shower/bath combination, a two-piece toilet, black tiles, ceramic tiles, grey walls, ceramic flooring, a submerged sink, engineered stone worktops, white floors, a shower curtain and grey worktops.
Bathroom with a Shower/Bath Combination and Black Tiles Ideas and Designs
8

 Shelves and shelving units, like ladder shelves, will give you extra space without taking up too much floor space. Also look for wire, wicker or fabric baskets, large and small, to store items under or next to the sink, or even on the wall.
Shelves and shelving units, like ladder shelves, will give you extra space without taking up too much floor space. Also look for wire, wicker or fabric baskets, large and small, to store items under or next to the sink, or even on the wall.  The sink, the mirror, shower and/or bath are the places where you might want the clearest and strongest light. You can use these if you want it to be bright and clear. Otherwise, you might want to look at some soft, ambient lighting in the form of chandeliers, short pendants or wall lamps. You could use accent lighting around your bath in the form to create a tranquil, spa feel, as well.
The sink, the mirror, shower and/or bath are the places where you might want the clearest and strongest light. You can use these if you want it to be bright and clear. Otherwise, you might want to look at some soft, ambient lighting in the form of chandeliers, short pendants or wall lamps. You could use accent lighting around your bath in the form to create a tranquil, spa feel, as well. 