Bathroom with a Shower/Bath Combination and Grey Worktops Ideas and Designs
Refine by:
Budget
Sort by:Popular Today
61 - 80 of 3,651 photos
Item 1 of 3
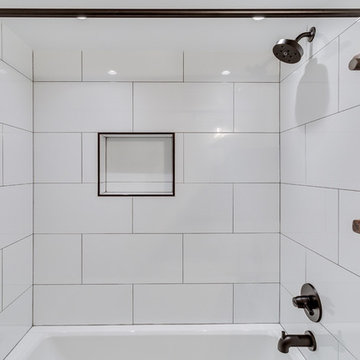
Small traditional shower room bathroom in DC Metro with freestanding cabinets, dark wood cabinets, an alcove bath, a shower/bath combination, a two-piece toilet, white tiles, porcelain tiles, grey walls, a submerged sink, marble worktops, white floors, a shower curtain and grey worktops.
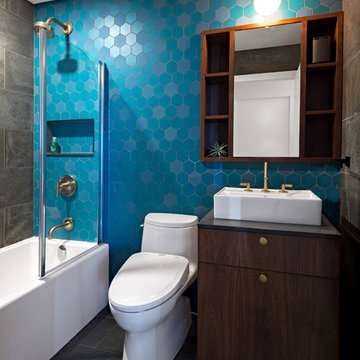
Andrew Snow
Photo of a small nautical ensuite bathroom in Toronto with freestanding cabinets, dark wood cabinets, a corner bath, a shower/bath combination, a bidet, blue tiles, ceramic tiles, grey walls, porcelain flooring, a vessel sink, engineered stone worktops, grey floors, a hinged door and grey worktops.
Photo of a small nautical ensuite bathroom in Toronto with freestanding cabinets, dark wood cabinets, a corner bath, a shower/bath combination, a bidet, blue tiles, ceramic tiles, grey walls, porcelain flooring, a vessel sink, engineered stone worktops, grey floors, a hinged door and grey worktops.
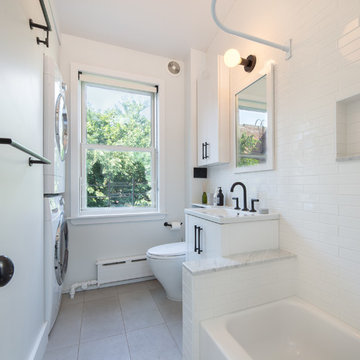
Medium sized traditional shower room bathroom in New York with flat-panel cabinets, white cabinets, an alcove bath, a shower/bath combination, a two-piece toilet, white tiles, metro tiles, white walls, ceramic flooring, an integrated sink, marble worktops, beige floors, a shower curtain, grey worktops and a laundry area.
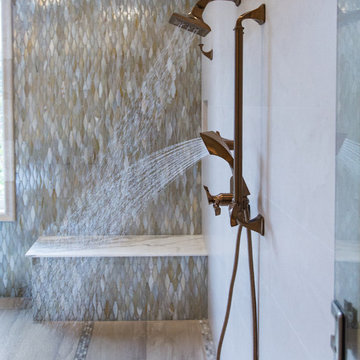
This Houston, Texas River Oaks home went through a complete remodel of their master bathroom. Originally, it was a bland rectangular space with a misplaced shower in the center of the bathroom; partnered with a built-in tub against the window. We redesigned the new space by completely gutting the old bathroom. We decided to make the space flow more consistently by working with the rectangular layout and then created a master bathroom with free-standing tub inside the shower enclosure. The tub was floated inside the shower by the window. Next, we added a large bench seat with an oversized mosaic glass backdrop by Lunada Bay "Agate Taiko. The 9’ x 9’ shower is fully enclosed with 3/8” seamless glass. The furniture-like vanity was custom built with decorative overlays on the mirror doors to match the shower mosaic tile design. Further, we bleached the hickory wood to get the white wash stain on the cabinets. The floor tile is 12" x 24" Athena Sand with a linear mosaic running the length of the room. This tranquil spa bath has many luxurious amenities such as a Bain Ultra Air Tub, "Evanescence" with Brizo Virage Lavatory faucets and fixtures in a brushed bronze brilliance finish. Overall, this was a drastic, yet much needed change for my client.
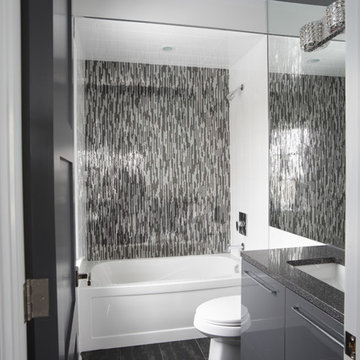
Photo of a small modern shower room bathroom in Toronto with grey cabinets, an alcove bath, a shower/bath combination, a two-piece toilet, black tiles, grey tiles, matchstick tiles, grey walls, porcelain flooring, a submerged sink, granite worktops, flat-panel cabinets and grey worktops.
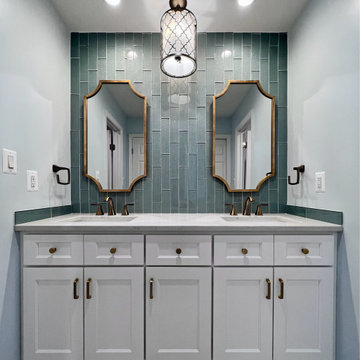
Design ideas for a medium sized traditional bathroom in DC Metro with recessed-panel cabinets, white cabinets, a built-in bath, a shower/bath combination, blue tiles, glass tiles, white walls, ceramic flooring, a submerged sink, quartz worktops, grey floors, grey worktops, double sinks and a built in vanity unit.

Designing this spec home meant envisioning the future homeowners, without actually meeting them. The family we created that lives here while we were designing prefers clean simple spaces that exude character reminiscent of the historic neighborhood. By using substantial moldings and built-ins throughout the home feels like it’s been here for one hundred years. Yet with the fresh color palette rooted in nature it feels like home for a modern family.
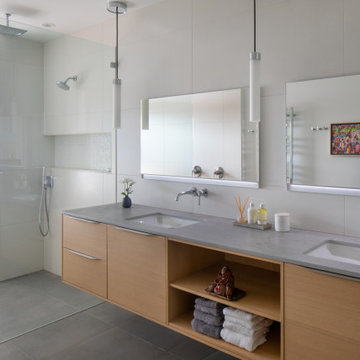
Kitchen and bath in a new modern sophisticated West of Market in Kirkland residence. Black Pine wood-laminate in kitchen, and Natural Oak in master vanity. Neolith countertops.
Photography: @laraswimmer

Inspiration for a small urban family bathroom in Denver with flat-panel cabinets, light wood cabinets, an alcove bath, a shower/bath combination, a two-piece toilet, grey tiles, ceramic tiles, white walls, ceramic flooring, a submerged sink, engineered stone worktops, black floors, a shower curtain, grey worktops, a single sink and a floating vanity unit.

This is an example of a medium sized classic ensuite bathroom in Los Angeles with shaker cabinets, white cabinets, an alcove bath, a shower/bath combination, a one-piece toilet, grey tiles, ceramic tiles, marble flooring, a submerged sink, engineered stone worktops, white floors, grey worktops, a single sink, a built in vanity unit and wainscoting.

Small family bathroom in Tampa with shaker cabinets, white cabinets, an alcove bath, a shower/bath combination, a one-piece toilet, blue tiles, ceramic tiles, white walls, ceramic flooring, a submerged sink, engineered stone worktops, grey floors, a shower curtain, grey worktops, a wall niche, a single sink and a built in vanity unit.
Inspiration for a medium sized modern family bathroom in San Francisco with flat-panel cabinets, grey cabinets, a built-in bath, a shower/bath combination, a one-piece toilet, grey tiles, porcelain tiles, grey walls, porcelain flooring, a submerged sink, engineered stone worktops, grey floors, a hinged door and grey worktops.
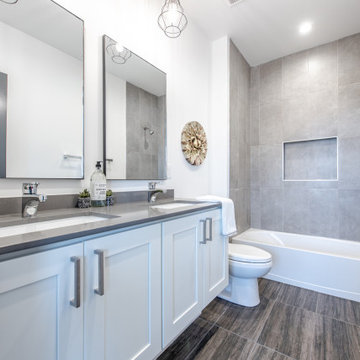
This is an example of a large traditional shower room bathroom in Columbus with shaker cabinets, white cabinets, an alcove bath, a shower/bath combination, a two-piece toilet, grey tiles, white walls, a submerged sink, grey floors, an open shower and grey worktops.
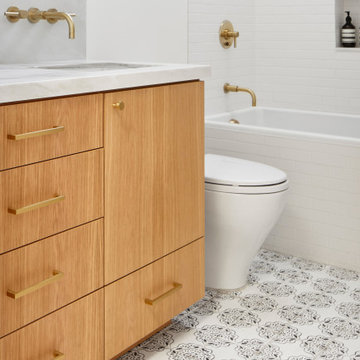
This is an example of a medium sized scandi shower room bathroom in San Francisco with flat-panel cabinets, light wood cabinets, an alcove bath, a shower/bath combination, white tiles, metro tiles, white walls, cement flooring, a submerged sink, marble worktops, multi-coloured floors and grey worktops.
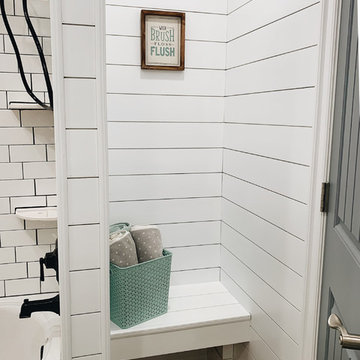
Behind the door was an awkward and hard to access bathroom closet. We removed the door and the shelves and continued with the shiplap. We made this more into a changing closet than a linen closet. Greg suggested building a bench for the kids.
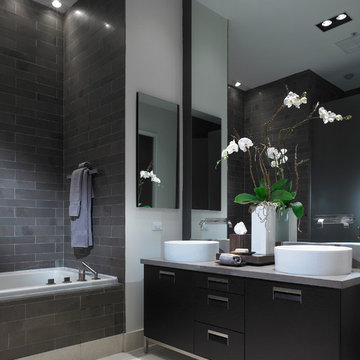
JS Interiors Group | PRODUCT: Baltimore, Novelda Cream
Photo of a contemporary bathroom in New York with a vessel sink, flat-panel cabinets, black cabinets, a built-in bath, a shower/bath combination, grey tiles, grey walls and grey worktops.
Photo of a contemporary bathroom in New York with a vessel sink, flat-panel cabinets, black cabinets, a built-in bath, a shower/bath combination, grey tiles, grey walls and grey worktops.
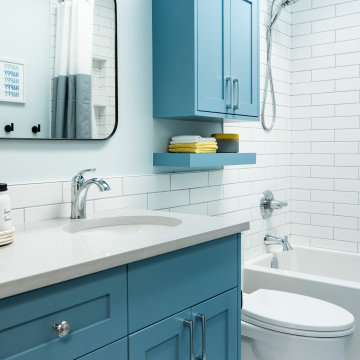
Inspiration for a medium sized classic family bathroom in Calgary with shaker cabinets, blue cabinets, an alcove bath, a shower/bath combination, white tiles, blue walls, a submerged sink, engineered stone worktops, grey floors, a shower curtain, grey worktops, a wall niche and a single sink.
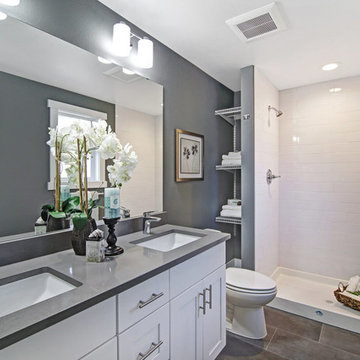
SARAH VANAUSDOLL PHOTOGRAPHY
Design ideas for a medium sized traditional ensuite bathroom in Seattle with shaker cabinets, an alcove bath, a shower/bath combination, a two-piece toilet, white tiles, ceramic tiles, grey walls, porcelain flooring, a submerged sink, engineered stone worktops, grey floors, a shower curtain, grey worktops and white cabinets.
Design ideas for a medium sized traditional ensuite bathroom in Seattle with shaker cabinets, an alcove bath, a shower/bath combination, a two-piece toilet, white tiles, ceramic tiles, grey walls, porcelain flooring, a submerged sink, engineered stone worktops, grey floors, a shower curtain, grey worktops and white cabinets.

This is an example of a small rural ensuite bathroom in Atlanta with louvered cabinets, light wood cabinets, a built-in bath, a shower/bath combination, a two-piece toilet, grey tiles, stone tiles, white walls, porcelain flooring, a submerged sink, soapstone worktops, grey floors, a sliding door and grey worktops.
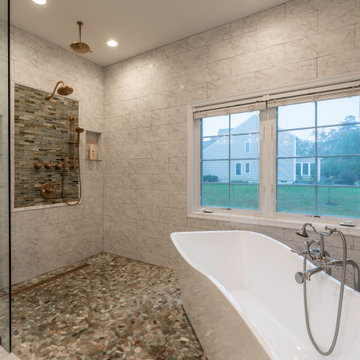
Elegant and Stunning, are just a few words to describe the remodeling project for this Chantilly, VA home.
This Chantilly family, desired a colorful update to their outdated home which included wood type cabinetry and white walls.
Our expert team redesigned their entire living, dining and kitchen spaces using a masterful combination of dark hardwood flooring, gray walls, marble style counter and island tops, and dark blue and white cabinetry throughout kitchen/living spaces.
The kitchen/dining area is complete with pendant lighting, stainless steel appliances, and glass cabinet doors.
The master bathroom was also completely redesigned to match the design of the living and kitchen spaces. Complete with new freestanding tub, open shower, and new double vanity.
All these design features are among many others which have been combined to breathe new life for this beautiful family home.
Bathroom with a Shower/Bath Combination and Grey Worktops Ideas and Designs
4

 Shelves and shelving units, like ladder shelves, will give you extra space without taking up too much floor space. Also look for wire, wicker or fabric baskets, large and small, to store items under or next to the sink, or even on the wall.
Shelves and shelving units, like ladder shelves, will give you extra space without taking up too much floor space. Also look for wire, wicker or fabric baskets, large and small, to store items under or next to the sink, or even on the wall.  The sink, the mirror, shower and/or bath are the places where you might want the clearest and strongest light. You can use these if you want it to be bright and clear. Otherwise, you might want to look at some soft, ambient lighting in the form of chandeliers, short pendants or wall lamps. You could use accent lighting around your bath in the form to create a tranquil, spa feel, as well.
The sink, the mirror, shower and/or bath are the places where you might want the clearest and strongest light. You can use these if you want it to be bright and clear. Otherwise, you might want to look at some soft, ambient lighting in the form of chandeliers, short pendants or wall lamps. You could use accent lighting around your bath in the form to create a tranquil, spa feel, as well. 