Bathroom with a Shower/Bath Combination and Laminate Floors Ideas and Designs
Refine by:
Budget
Sort by:Popular Today
101 - 120 of 667 photos
Item 1 of 3
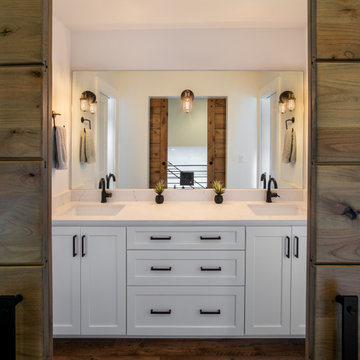
Guest bathroom on the second floor of the Lakeshore home in Sagle, Idaho.
The double knotty alder barn doors are custom made with 8" planks and stained to match the range hood on the first floor. Door pulls and sliding barn door hardware are finished in black to match the stair and second floor railing.
Vanity doors and drawers are paint grade maple with shaker fronts, painted in Sherwin Williams "High Reflective White." Door and drawer hardware are Top Knobs bar pulls in black. Vanity countertop and 4" backsplash is Pental Quartz in "Misterio."
Sinks are undermounted Deco Lav with Delta faucets in black to match hardware. Three Shades of Light vanity sconces are mounted on the mirror.
Flooring is laminate, Life Drift Lane in Daydream Chestnut.
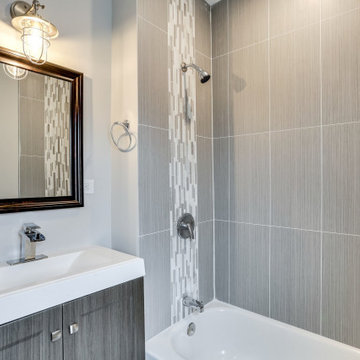
This is an example of a small traditional family bathroom in Baltimore with flat-panel cabinets, black cabinets, a corner bath, a shower/bath combination, a one-piece toilet, grey tiles, ceramic tiles, grey walls, laminate floors, a built-in sink, solid surface worktops, grey floors, an open shower, white worktops, a single sink and a built in vanity unit.
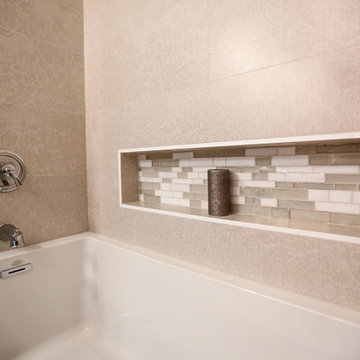
Photo of a medium sized eclectic shower room bathroom in San Diego with recessed-panel cabinets, dark wood cabinets, an alcove bath, a shower/bath combination, beige tiles, brown walls, laminate floors, a submerged sink, brown floors, a sliding door, beige worktops, a single sink and a built in vanity unit.
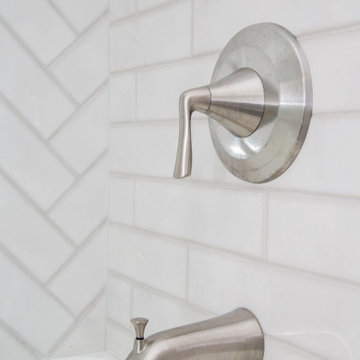
Small traditional shower room bathroom in Orange County with shaker cabinets, white cabinets, a built-in bath, a shower/bath combination, a one-piece toilet, grey tiles, metro tiles, white walls, laminate floors, a submerged sink, engineered stone worktops, brown floors, a sliding door, white worktops, a single sink and a built in vanity unit.
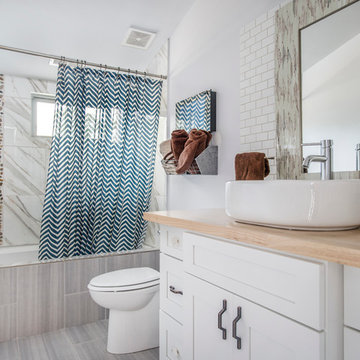
Design ideas for a medium sized farmhouse bathroom in Raleigh with shaker cabinets, white cabinets, a shower/bath combination, white walls, laminate floors, a vessel sink, wooden worktops, an alcove bath, white tiles and a shower curtain.
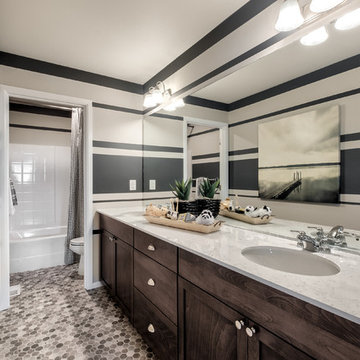
Large second bathroom that seperates the shower and water closet to allow for mutliple people using it on those busy mornings. Stripped accents add interest to a long galley style space.
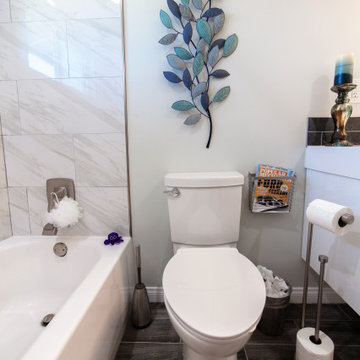
Two-piece toilet
Design ideas for a medium sized modern ensuite bathroom in Los Angeles with flat-panel cabinets, white cabinets, an alcove bath, a shower/bath combination, a two-piece toilet, white tiles, marble tiles, white walls, laminate floors, an integrated sink, solid surface worktops, grey floors, a shower curtain and white worktops.
Design ideas for a medium sized modern ensuite bathroom in Los Angeles with flat-panel cabinets, white cabinets, an alcove bath, a shower/bath combination, a two-piece toilet, white tiles, marble tiles, white walls, laminate floors, an integrated sink, solid surface worktops, grey floors, a shower curtain and white worktops.
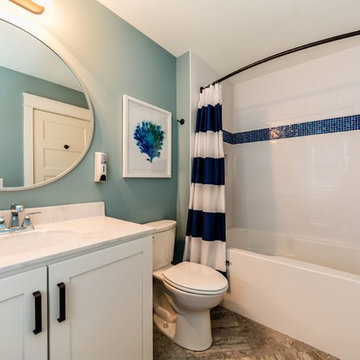
Design ideas for a medium sized classic shower room bathroom in Other with shaker cabinets, white cabinets, a shower/bath combination, a two-piece toilet, blue tiles, white tiles, metro tiles, grey walls, laminate floors, a submerged sink, marble worktops, brown floors and a shower curtain.
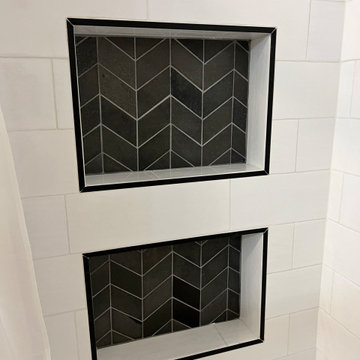
Medium sized modern ensuite bathroom in Indianapolis with shaker cabinets, grey cabinets, an alcove bath, a shower/bath combination, white tiles, metro tiles, white walls, laminate floors, a submerged sink, engineered stone worktops, brown floors, a shower curtain, white worktops, double sinks and a built in vanity unit.
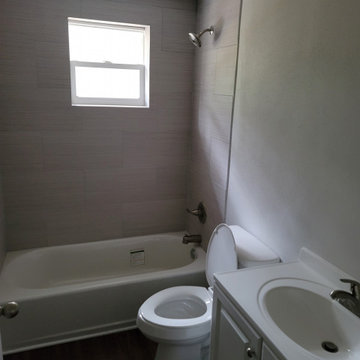
complete bathroom remodel takes the 1970's bathroom into the 21st century!
Inspiration for a small traditional bathroom in Miami with raised-panel cabinets, white cabinets, a built-in bath, a shower/bath combination, a one-piece toilet, grey tiles, ceramic tiles, grey walls, laminate floors, an integrated sink, brown floors, a shower curtain, white worktops, a single sink and a freestanding vanity unit.
Inspiration for a small traditional bathroom in Miami with raised-panel cabinets, white cabinets, a built-in bath, a shower/bath combination, a one-piece toilet, grey tiles, ceramic tiles, grey walls, laminate floors, an integrated sink, brown floors, a shower curtain, white worktops, a single sink and a freestanding vanity unit.
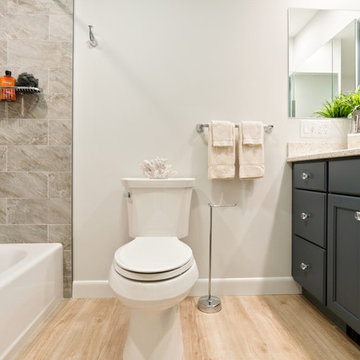
Jamie Harrington of Image Ten Photography
This is an example of a medium sized classic ensuite bathroom in Providence with shaker cabinets, grey cabinets, a built-in bath, a shower/bath combination, a two-piece toilet, beige tiles, porcelain tiles, green walls, laminate floors, a submerged sink, recycled glass worktops, brown floors, a shower curtain and multi-coloured worktops.
This is an example of a medium sized classic ensuite bathroom in Providence with shaker cabinets, grey cabinets, a built-in bath, a shower/bath combination, a two-piece toilet, beige tiles, porcelain tiles, green walls, laminate floors, a submerged sink, recycled glass worktops, brown floors, a shower curtain and multi-coloured worktops.
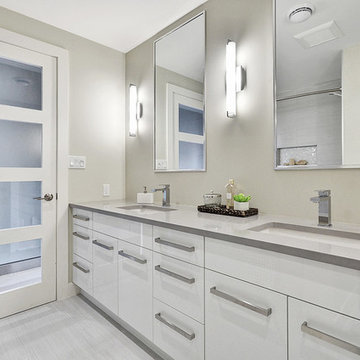
Design ideas for a medium sized contemporary shower room bathroom in Ottawa with flat-panel cabinets, white cabinets, an alcove bath, a shower/bath combination, a two-piece toilet, grey tiles, porcelain tiles, beige walls, laminate floors, a submerged sink, laminate worktops, grey floors, a shower curtain and grey worktops.
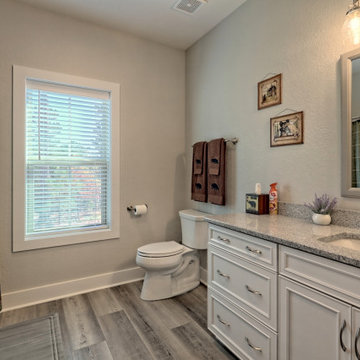
This mountain craftsman home blends clean lines with rustic touches for an on-trend design.
Photo of a medium sized traditional bathroom in Atlanta with beaded cabinets, white cabinets, an alcove bath, a shower/bath combination, a two-piece toilet, grey walls, laminate floors, a submerged sink, granite worktops, brown floors, a shower curtain, grey worktops, a single sink and a built in vanity unit.
Photo of a medium sized traditional bathroom in Atlanta with beaded cabinets, white cabinets, an alcove bath, a shower/bath combination, a two-piece toilet, grey walls, laminate floors, a submerged sink, granite worktops, brown floors, a shower curtain, grey worktops, a single sink and a built in vanity unit.
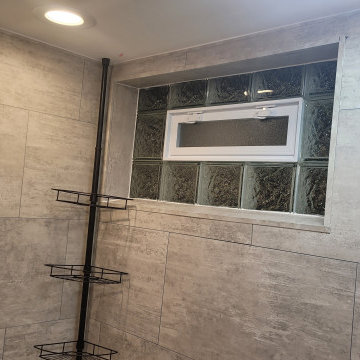
Glass block replacement windows with option to open window for ventilation. Installed in a shower enclosure.
This is an example of a small classic bathroom in Milwaukee with a shower/bath combination, grey walls and laminate floors.
This is an example of a small classic bathroom in Milwaukee with a shower/bath combination, grey walls and laminate floors.
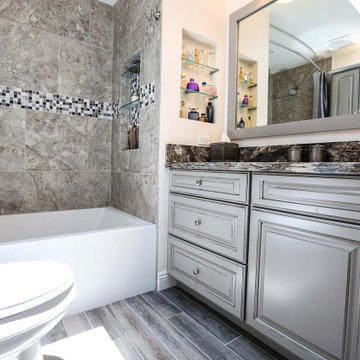
Photo of a medium sized bohemian ensuite bathroom in San Diego with raised-panel cabinets, grey cabinets, an alcove bath, a shower/bath combination, beige tiles, beige walls, laminate floors, a submerged sink, engineered stone worktops, grey floors, a shower curtain, multi-coloured worktops, a single sink and a built in vanity unit.
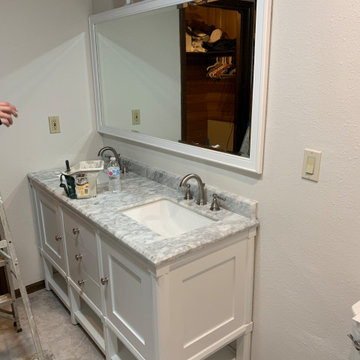
Complete facelift
Inspiration for a small ensuite bathroom in Seattle with recessed-panel cabinets, white cabinets, an alcove bath, a shower/bath combination, a bidet, beige walls, laminate floors, a submerged sink, engineered stone worktops, brown floors, a sliding door, double sinks and a freestanding vanity unit.
Inspiration for a small ensuite bathroom in Seattle with recessed-panel cabinets, white cabinets, an alcove bath, a shower/bath combination, a bidet, beige walls, laminate floors, a submerged sink, engineered stone worktops, brown floors, a sliding door, double sinks and a freestanding vanity unit.
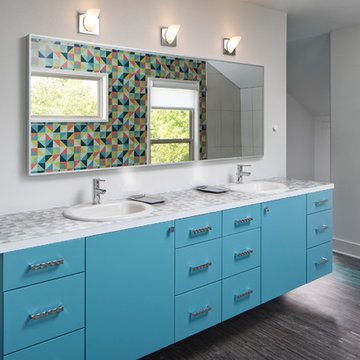
Aaron Dougherty Photography
This is an example of a medium sized midcentury bathroom in Dallas with flat-panel cabinets, blue cabinets, a shower/bath combination, white tiles, white walls, laminate floors, a built-in sink, laminate worktops and brown floors.
This is an example of a medium sized midcentury bathroom in Dallas with flat-panel cabinets, blue cabinets, a shower/bath combination, white tiles, white walls, laminate floors, a built-in sink, laminate worktops and brown floors.
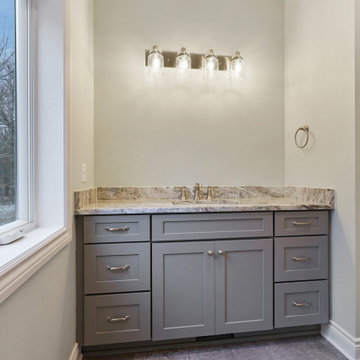
Design ideas for a medium sized traditional shower room bathroom in Detroit with shaker cabinets, grey cabinets, an alcove bath, a shower/bath combination, a submerged sink, granite worktops, a shower curtain, multi-coloured worktops, a single sink, a built in vanity unit, beige walls, laminate floors and grey floors.
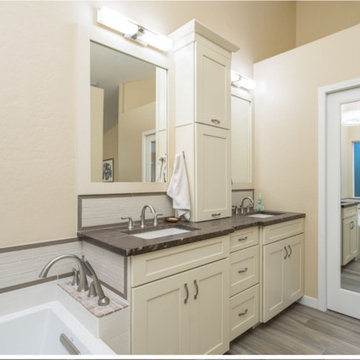
Design ideas for a medium sized classic shower room bathroom in Phoenix with shaker cabinets, white cabinets, beige tiles, white tiles, porcelain tiles, beige walls, a submerged sink, brown floors, brown worktops, an alcove bath, a shower/bath combination, a two-piece toilet, laminate floors, soapstone worktops and a shower curtain.
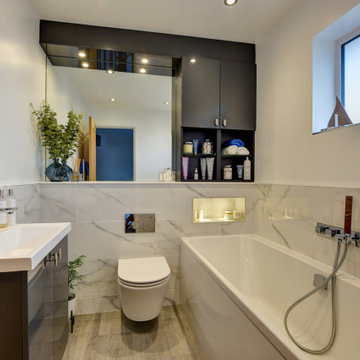
Relaxing Bathroom in Horsham, West Sussex
Marble tiling, contemporary furniture choices and ambient lighting create a spa-like bathroom space for this Horsham client.
The Brief
Our Horsham-based bathroom designer Martin was tasked with creating a new layout as well as implementing a relaxing and spa-like feel in this Horsham bathroom.
Within the compact space, Martin had to incorporate plenty of storage and some nice features to make the room feel inviting, but not cluttered in any way.
It was clear a unique layout and design were required to achieve all elements of this brief.
Design Elements
A unique design is exactly what Martin has conjured for this client.
The most impressive part of the design is the storage and mirror area at the rear of the room. A clever combination of Graphite Grey Mereway furniture has been used above the ledge area to provide this client with hidden away storage, a large mirror area and a space to store some bathing essentials.
This area also conceals some of the ambient, spa-like features within this room.
A concealed cistern is fitted behind white marble tiles, whilst a niche adds further storage for bathing items. Discrete downlights are fitted above the mirror and within the tiled niche area to create a nice ambience to the room.
Special Inclusions
A larger bath was a key requirement of the brief, and so Martin has incorporated a large designer-style bath ideal for relaxing. Around the bath area are plenty of places for decorative items.
Opposite, a smaller wall-hung unit provides additional storage and is also equipped with an integrated sink, in the same Graphite Grey finish.
Project Highlight
The numerous decorative areas are a great highlight of this project.
Each add to the relaxing ambience of this bathroom and provide a place to store decorative items that contribute to the spa-like feel. They also highlight the great thought that has gone into the design of this space.
The End Result
The result is a bathroom that delivers upon all the requirements of this client’s brief and more. This project is also a great example of what can be achieved within a compact bathroom space, and what can be achieved with a well-thought-out design.
If you are seeking a transformation to your bathroom space, discover how our expert designers can create a great design that meets all your requirements.
To arrange a free design appointment visit a showroom or book an appointment now!
Bathroom with a Shower/Bath Combination and Laminate Floors Ideas and Designs
6

 Shelves and shelving units, like ladder shelves, will give you extra space without taking up too much floor space. Also look for wire, wicker or fabric baskets, large and small, to store items under or next to the sink, or even on the wall.
Shelves and shelving units, like ladder shelves, will give you extra space without taking up too much floor space. Also look for wire, wicker or fabric baskets, large and small, to store items under or next to the sink, or even on the wall.  The sink, the mirror, shower and/or bath are the places where you might want the clearest and strongest light. You can use these if you want it to be bright and clear. Otherwise, you might want to look at some soft, ambient lighting in the form of chandeliers, short pendants or wall lamps. You could use accent lighting around your bath in the form to create a tranquil, spa feel, as well.
The sink, the mirror, shower and/or bath are the places where you might want the clearest and strongest light. You can use these if you want it to be bright and clear. Otherwise, you might want to look at some soft, ambient lighting in the form of chandeliers, short pendants or wall lamps. You could use accent lighting around your bath in the form to create a tranquil, spa feel, as well. 