Bathroom with a Shower/Bath Combination and Limestone Worktops Ideas and Designs
Refine by:
Budget
Sort by:Popular Today
21 - 40 of 530 photos
Item 1 of 3
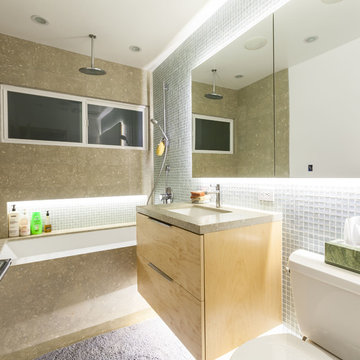
Design by Serge, consultation Michael.
Custom medicine cabinets with two mirrored doors.
Custom sink cabinet.
Seagrass Limestone countertop and tiles.
Mosaic wall tiles.
Hans Grohe plumbing fixtures with rain showerhead.
LED accent lighting.
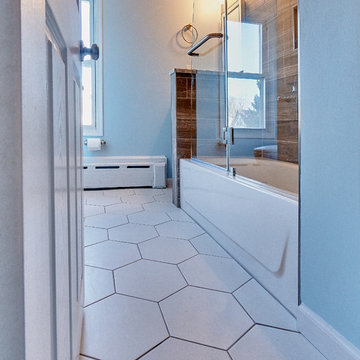
Medium sized classic family bathroom with recessed-panel cabinets, medium wood cabinets, a corner bath, a shower/bath combination, a two-piece toilet, brown tiles, porcelain tiles, brown walls, porcelain flooring, a submerged sink, limestone worktops, grey floors, an open shower and grey worktops.
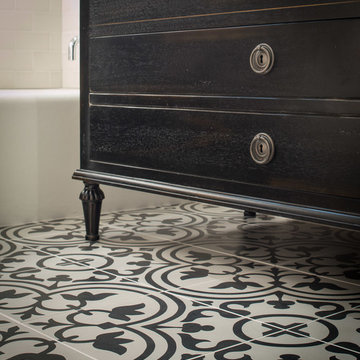
Scott Hargis
Medium sized victorian bathroom in San Francisco with freestanding cabinets, brown cabinets, a built-in bath, a shower/bath combination, a one-piece toilet, black and white tiles, ceramic tiles, grey walls, terracotta flooring, a submerged sink and limestone worktops.
Medium sized victorian bathroom in San Francisco with freestanding cabinets, brown cabinets, a built-in bath, a shower/bath combination, a one-piece toilet, black and white tiles, ceramic tiles, grey walls, terracotta flooring, a submerged sink and limestone worktops.
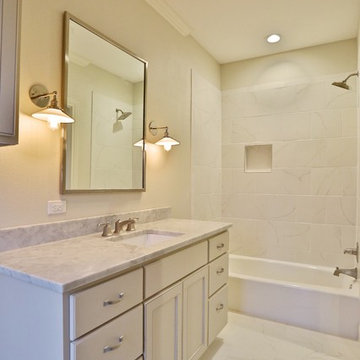
This is an example of a medium sized traditional shower room bathroom in Austin with shaker cabinets, beige cabinets, an alcove bath, a shower/bath combination, limestone tiles, beige walls, travertine flooring, a submerged sink, limestone worktops and beige floors.

The striped pattern on the shower tile added lots of style without a lot of cost. Photos by: Rod Foster
Small coastal bathroom in Orange County with recessed-panel cabinets, grey cabinets, a shower/bath combination, a one-piece toilet, beige tiles, ceramic tiles, blue walls, travertine flooring, a submerged sink and limestone worktops.
Small coastal bathroom in Orange County with recessed-panel cabinets, grey cabinets, a shower/bath combination, a one-piece toilet, beige tiles, ceramic tiles, blue walls, travertine flooring, a submerged sink and limestone worktops.

Small traditional shower room bathroom in Chicago with flat-panel cabinets, light wood cabinets, an alcove bath, a shower/bath combination, blue walls, ceramic flooring, a built-in sink, limestone worktops, white floors, a shower curtain, a one-piece toilet, blue tiles, ceramic tiles, grey worktops, double sinks, a freestanding vanity unit, a wallpapered ceiling and wallpapered walls.
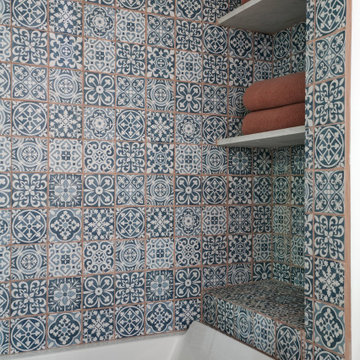
Design ideas for a small bathroom in Los Angeles with blue cabinets, an alcove bath, a shower/bath combination, a one-piece toilet, blue tiles, ceramic tiles, white walls, ceramic flooring, a submerged sink, limestone worktops, white floors, a hinged door, grey worktops, a single sink and a built in vanity unit.
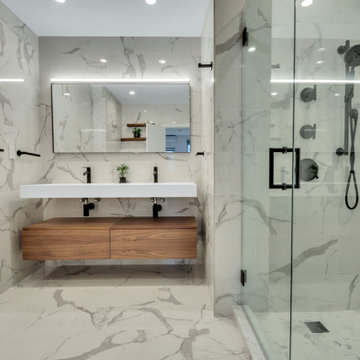
Master Bathroom - Calacata porcelain 12 by 24 floor and wall tile, wall-mounted sink and Black Kohler fixtures
Guest bathroom - Porcelanosa wall mounted sink and 12 by 24 floor and wall tile Black Kohler fixtures
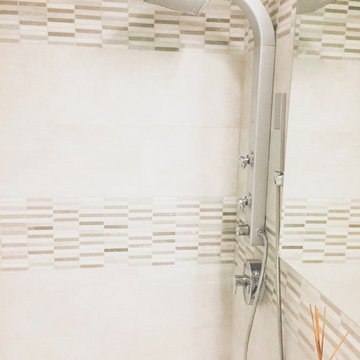
It was all about making the shower all in one. We achieve this by adding a rain shower set with a hand shower. Recess medicine cabinet.
Photo of a medium sized contemporary ensuite bathroom in New York with flat-panel cabinets, a freestanding bath, a shower/bath combination, a one-piece toilet, beige tiles, stone tiles, white walls, porcelain flooring, a built-in sink, limestone worktops, beige cabinets, white worktops and a freestanding vanity unit.
Photo of a medium sized contemporary ensuite bathroom in New York with flat-panel cabinets, a freestanding bath, a shower/bath combination, a one-piece toilet, beige tiles, stone tiles, white walls, porcelain flooring, a built-in sink, limestone worktops, beige cabinets, white worktops and a freestanding vanity unit.
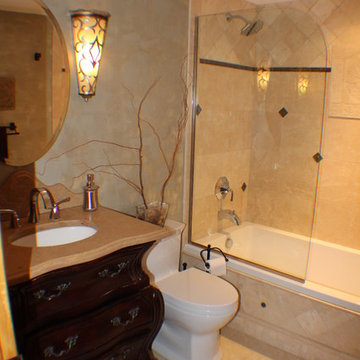
Powder room turned guest bath. Borrowed 2 1/2 feet from adjacent room to make space for a 72" soaker tub, new furniture vanity with golden travertine top and custom designed backsplash. Oval mirror flanked by bohemian style lights, a luster stone wall finish and precious stones placed in metal accents make this one of our favorite spaces!

Guest bath
Inspiration for a small contemporary shower room bathroom in San Francisco with a submerged sink, flat-panel cabinets, medium wood cabinets, an alcove bath, a shower/bath combination, a two-piece toilet, beige tiles, limestone worktops, white walls, limestone flooring and travertine tiles.
Inspiration for a small contemporary shower room bathroom in San Francisco with a submerged sink, flat-panel cabinets, medium wood cabinets, an alcove bath, a shower/bath combination, a two-piece toilet, beige tiles, limestone worktops, white walls, limestone flooring and travertine tiles.

We were excited when the homeowners of this project approached us to help them with their whole house remodel as this is a historic preservation project. The historical society has approved this remodel. As part of that distinction we had to honor the original look of the home; keeping the façade updated but intact. For example the doors and windows are new but they were made as replicas to the originals. The homeowners were relocating from the Inland Empire to be closer to their daughter and grandchildren. One of their requests was additional living space. In order to achieve this we added a second story to the home while ensuring that it was in character with the original structure. The interior of the home is all new. It features all new plumbing, electrical and HVAC. Although the home is a Spanish Revival the homeowners style on the interior of the home is very traditional. The project features a home gym as it is important to the homeowners to stay healthy and fit. The kitchen / great room was designed so that the homewoners could spend time with their daughter and her children. The home features two master bedroom suites. One is upstairs and the other one is down stairs. The homeowners prefer to use the downstairs version as they are not forced to use the stairs. They have left the upstairs master suite as a guest suite.
Enjoy some of the before and after images of this project:
http://www.houzz.com/discussions/3549200/old-garage-office-turned-gym-in-los-angeles
http://www.houzz.com/discussions/3558821/la-face-lift-for-the-patio
http://www.houzz.com/discussions/3569717/la-kitchen-remodel
http://www.houzz.com/discussions/3579013/los-angeles-entry-hall
http://www.houzz.com/discussions/3592549/exterior-shots-of-a-whole-house-remodel-in-la
http://www.houzz.com/discussions/3607481/living-dining-rooms-become-a-library-and-formal-dining-room-in-la
http://www.houzz.com/discussions/3628842/bathroom-makeover-in-los-angeles-ca
http://www.houzz.com/discussions/3640770/sweet-dreams-la-bedroom-remodels
Exterior: Approved by the historical society as a Spanish Revival, the second story of this home was an addition. All of the windows and doors were replicated to match the original styling of the house. The roof is a combination of Gable and Hip and is made of red clay tile. The arched door and windows are typical of Spanish Revival. The home also features a Juliette Balcony and window.
Library / Living Room: The library offers Pocket Doors and custom bookcases.
Powder Room: This powder room has a black toilet and Herringbone travertine.
Kitchen: This kitchen was designed for someone who likes to cook! It features a Pot Filler, a peninsula and an island, a prep sink in the island, and cookbook storage on the end of the peninsula. The homeowners opted for a mix of stainless and paneled appliances. Although they have a formal dining room they wanted a casual breakfast area to enjoy informal meals with their grandchildren. The kitchen also utilizes a mix of recessed lighting and pendant lights. A wine refrigerator and outlets conveniently located on the island and around the backsplash are the modern updates that were important to the homeowners.
Master bath: The master bath enjoys both a soaking tub and a large shower with body sprayers and hand held. For privacy, the bidet was placed in a water closet next to the shower. There is plenty of counter space in this bathroom which even includes a makeup table.
Staircase: The staircase features a decorative niche
Upstairs master suite: The upstairs master suite features the Juliette balcony
Outside: Wanting to take advantage of southern California living the homeowners requested an outdoor kitchen complete with retractable awning. The fountain and lounging furniture keep it light.
Home gym: This gym comes completed with rubberized floor covering and dedicated bathroom. It also features its own HVAC system and wall mounted TV.
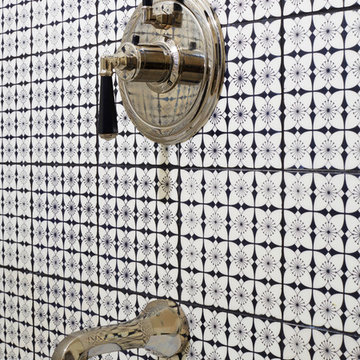
You can really get a sense of the pattern of the tile and the gorgeous polished nickel tub hardware.
Classic and traditional does not need to be stuffy and boring. This bath packs a punch with the custom black stained vanity with a crema marfil counter. The tile in the shower is based off Japanese Kimono designs. The finishes are all polished nickel. It adds more depth than chrome does. Details abound in this classic master bath.
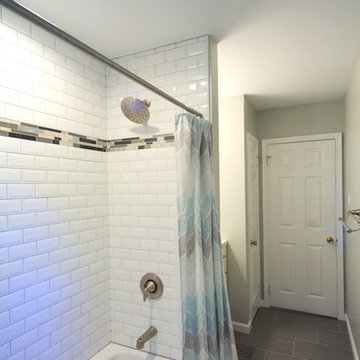
Because the bathroom is narrow, large tiles set perpendicular to the length of the bathroom help to visually widen the space.
Small classic bathroom in Philadelphia with freestanding cabinets, white cabinets, an alcove bath, a shower/bath combination, a two-piece toilet, white tiles, ceramic tiles, grey walls, porcelain flooring, a submerged sink and limestone worktops.
Small classic bathroom in Philadelphia with freestanding cabinets, white cabinets, an alcove bath, a shower/bath combination, a two-piece toilet, white tiles, ceramic tiles, grey walls, porcelain flooring, a submerged sink and limestone worktops.
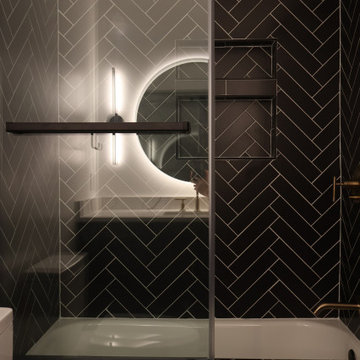
This is an example of a small shower room bathroom in DC Metro with beaded cabinets, black cabinets, a corner bath, a shower/bath combination, a two-piece toilet, beige tiles, porcelain tiles, beige walls, ceramic flooring, limestone worktops, grey floors, a sliding door, white worktops, a wall niche, a single sink and a built in vanity unit.
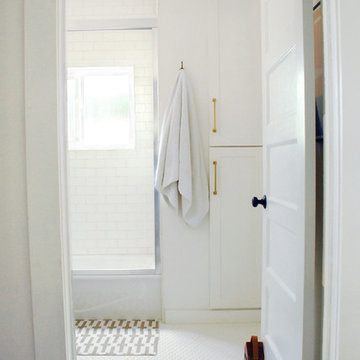
Light and bright bathroom with gold and black accents.
Small traditional bathroom in Los Angeles with blue cabinets, an alcove bath, a shower/bath combination, white tiles, ceramic tiles, white walls, ceramic flooring, a submerged sink, limestone worktops, white floors and a sliding door.
Small traditional bathroom in Los Angeles with blue cabinets, an alcove bath, a shower/bath combination, white tiles, ceramic tiles, white walls, ceramic flooring, a submerged sink, limestone worktops, white floors and a sliding door.
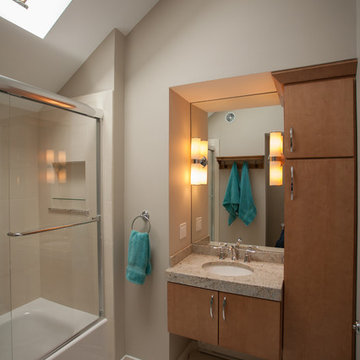
Design ideas for a medium sized traditional shower room bathroom in Boston with flat-panel cabinets, light wood cabinets, an alcove bath, a shower/bath combination, beige walls, marble flooring, a submerged sink and limestone worktops.
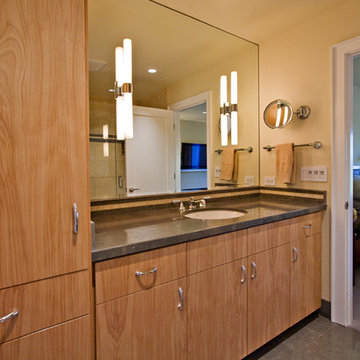
Master bathroom with modern gray countertop, white undermount oval sink, and tall cabinet for linen and towel storage.
Medium sized modern bathroom in San Francisco with a submerged sink, flat-panel cabinets, light wood cabinets, limestone worktops, an alcove bath, a shower/bath combination, a one-piece toilet, grey tiles, stone tiles, beige walls and porcelain flooring.
Medium sized modern bathroom in San Francisco with a submerged sink, flat-panel cabinets, light wood cabinets, limestone worktops, an alcove bath, a shower/bath combination, a one-piece toilet, grey tiles, stone tiles, beige walls and porcelain flooring.
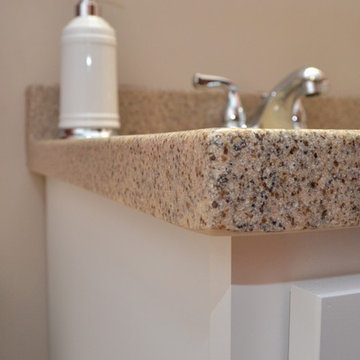
White Maple Vanity
Inspiration for a small classic shower room bathroom in Other with shaker cabinets, white cabinets, an alcove bath, a shower/bath combination, a two-piece toilet, beige walls, porcelain flooring, an integrated sink, limestone worktops, beige floors, a shower curtain and beige worktops.
Inspiration for a small classic shower room bathroom in Other with shaker cabinets, white cabinets, an alcove bath, a shower/bath combination, a two-piece toilet, beige walls, porcelain flooring, an integrated sink, limestone worktops, beige floors, a shower curtain and beige worktops.
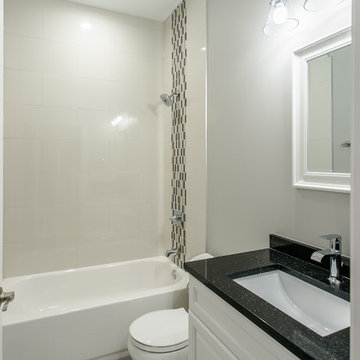
A complete gut rehab job we finished for a rental unit in Chicago. We wanted to provide the best layout and design for future tenants, so we created a 3 bedroom home with an open kitchen and living room area. One bedroom includes a large ensuite bath, and all rooms boast large and convenient closet space.
With a clean and simple design, this unit will complement any interior style that the tenants may have. Easy maintenance and easy-to-clean hardwood floors are an additional plus!
For more about Chi Renovation & Design, click here: https://www.chirenovation.com/
Bathroom with a Shower/Bath Combination and Limestone Worktops Ideas and Designs
2

 Shelves and shelving units, like ladder shelves, will give you extra space without taking up too much floor space. Also look for wire, wicker or fabric baskets, large and small, to store items under or next to the sink, or even on the wall.
Shelves and shelving units, like ladder shelves, will give you extra space without taking up too much floor space. Also look for wire, wicker or fabric baskets, large and small, to store items under or next to the sink, or even on the wall.  The sink, the mirror, shower and/or bath are the places where you might want the clearest and strongest light. You can use these if you want it to be bright and clear. Otherwise, you might want to look at some soft, ambient lighting in the form of chandeliers, short pendants or wall lamps. You could use accent lighting around your bath in the form to create a tranquil, spa feel, as well.
The sink, the mirror, shower and/or bath are the places where you might want the clearest and strongest light. You can use these if you want it to be bright and clear. Otherwise, you might want to look at some soft, ambient lighting in the form of chandeliers, short pendants or wall lamps. You could use accent lighting around your bath in the form to create a tranquil, spa feel, as well. 