Bathroom with a Shower/Bath Combination and Marble Flooring Ideas and Designs
Refine by:
Budget
Sort by:Popular Today
61 - 80 of 4,986 photos
Item 1 of 3
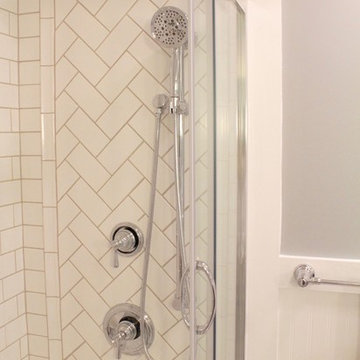
This is an example of a medium sized traditional ensuite bathroom in Burlington with dark wood cabinets, an alcove bath, a shower/bath combination, a two-piece toilet, white tiles, metro tiles, grey walls, marble flooring, a submerged sink and marble worktops.
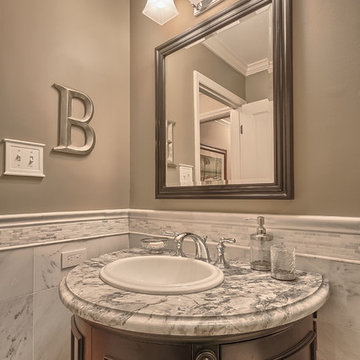
Michael Terrell
Design ideas for a small classic bathroom in St Louis with a built-in sink, dark wood cabinets, granite worktops, an alcove bath, a shower/bath combination, a one-piece toilet, white tiles, stone tiles, green walls, marble flooring and freestanding cabinets.
Design ideas for a small classic bathroom in St Louis with a built-in sink, dark wood cabinets, granite worktops, an alcove bath, a shower/bath combination, a one-piece toilet, white tiles, stone tiles, green walls, marble flooring and freestanding cabinets.
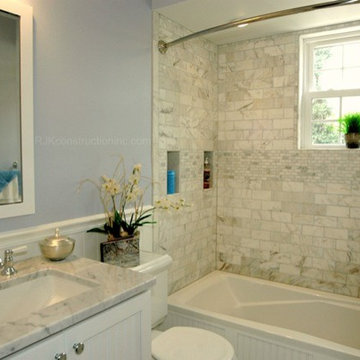
Gorgeous guest bathroom design with ocean blue walls, subway calcutta marble tiles shower surround, white beadboard Bertch bathroom cabinet with marble white carrara marble vanity counter tops, white beadboard bathroom surround and white carrara and black dot marble tiles floor creates this Chic cottage beach bathroom design.
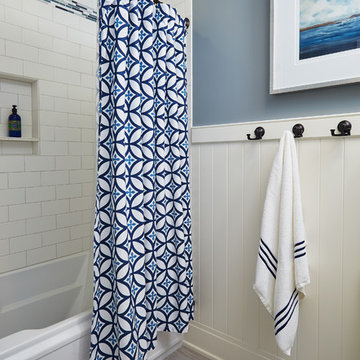
Designed with an open floor plan and layered outdoor spaces, the Onaway is a perfect cottage for narrow lakefront lots. The exterior features elements from both the Shingle and Craftsman architectural movements, creating a warm cottage feel. An open main level skillfully disguises this narrow home by using furniture arrangements and low built-ins to define each spaces’ perimeter. Every room has a view to each other as well as a view of the lake. The cottage feel of this home’s exterior is carried inside with a neutral, crisp white, and blue nautical themed palette. The kitchen features natural wood cabinetry and a long island capped by a pub height table with chairs. Above the garage, and separate from the main house, is a series of spaces for plenty of guests to spend the night. The symmetrical bunk room features custom staircases to the top bunks with drawers built in. The best views of the lakefront are found on the master bedrooms private deck, to the rear of the main house. The open floor plan continues downstairs with two large gathering spaces opening up to an outdoor covered patio complete with custom grill pit.

The new hall bath was relocated to an adjacent open play area that the kids had outgrown. We used a marble-look hex tile on the floor; the porcelain is durable and easy to maintain and the Calacatta look provides visual continuity with the ensuite bath. Elongated white subway tile keeps the bathroom feeling light and bright and a deep soaking tub means a relaxing spa-like bath is an option when needed. An open hall cubby space is currently used as the kids’ book nook, but could easily house linens and overflow bath supplies.

This is an example of a medium sized family bathroom in Birmingham with flat-panel cabinets, a shower/bath combination, a one-piece toilet, blue tiles, cement tiles, white walls, marble flooring, a submerged sink, granite worktops, white floors, a hinged door, black worktops, a wall niche, double sinks and a freestanding vanity unit.

Inspiration for a small modern ensuite bathroom in Chicago with shaker cabinets, blue cabinets, a built-in bath, a shower/bath combination, a one-piece toilet, white tiles, ceramic tiles, white walls, marble flooring, a console sink, quartz worktops, white floors, a shower curtain, white worktops, a wall niche, double sinks, a built in vanity unit and a vaulted ceiling.

NEW EXPANDED LARGER SHOWER, PLUMBING, TUB & SHOWER GLASS
The family wanted to update their Jack & Jill’s guest bathroom. They chose stunning grey Polished tile for the walls with a beautiful deco coordinating tile for the large wall niche. Custom frameless shower glass for the enclosed tub/shower combination. The shower and bath plumbing installation in a champagne bronze Delta 17 series with a dual function pressure balanced shower system and integrated volume control with hand shower. A clean line square white drop-in tub to finish the stunning shower area.
ALL NEW FLOORING, WALL TILE & CABINETS
For this updated design, the homeowners choose a Calcutta white for their floor tile. All new paint for walls and cabinets along with new hardware and lighting. Making this remodel a stunning project!
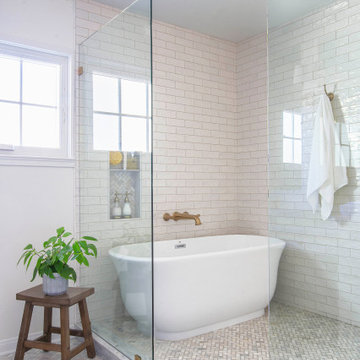
This is an example of a medium sized modern ensuite bathroom in Los Angeles with shaker cabinets, white cabinets, a freestanding bath, a shower/bath combination, a two-piece toilet, white tiles, marble tiles, white walls, marble flooring, a submerged sink, marble worktops, grey floors, an open shower, white worktops, a wall niche, double sinks and a built in vanity unit.

Timeless subway tile paired with a geometric, colored mosaic brings this bath to new life.
Photo of a small retro family bathroom in DC Metro with flat-panel cabinets, brown cabinets, an alcove bath, a shower/bath combination, a two-piece toilet, white tiles, ceramic tiles, white walls, marble flooring, a submerged sink, engineered stone worktops, green floors, an open shower, grey worktops, a single sink and a floating vanity unit.
Photo of a small retro family bathroom in DC Metro with flat-panel cabinets, brown cabinets, an alcove bath, a shower/bath combination, a two-piece toilet, white tiles, ceramic tiles, white walls, marble flooring, a submerged sink, engineered stone worktops, green floors, an open shower, grey worktops, a single sink and a floating vanity unit.

This is an example of a small classic bathroom in Seattle with freestanding cabinets, brown cabinets, a built-in bath, a shower/bath combination, a one-piece toilet, beige tiles, limestone tiles, beige walls, marble flooring, a submerged sink, limestone worktops, beige floors, a sliding door, beige worktops, a single sink and a freestanding vanity unit.
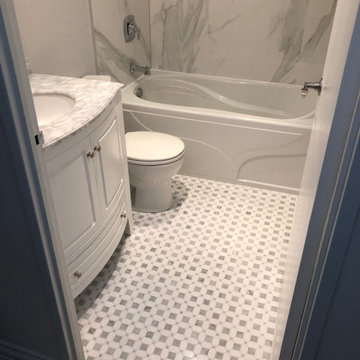
Medium sized traditional shower room bathroom in Toronto with raised-panel cabinets, white cabinets, an alcove bath, a shower/bath combination, grey tiles, marble tiles, grey walls, marble flooring, a submerged sink, granite worktops, multi-coloured floors and grey worktops.
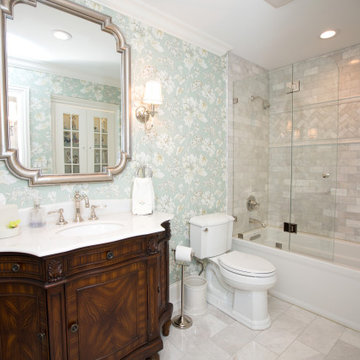
This is an example of a medium sized traditional shower room bathroom in Chicago with freestanding cabinets, dark wood cabinets, an alcove bath, a shower/bath combination, a two-piece toilet, multi-coloured walls, marble flooring, a submerged sink, quartz worktops, grey floors, an open shower and white worktops.
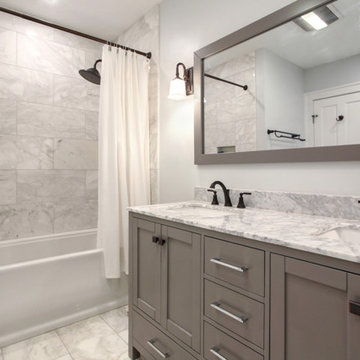
Small classic ensuite bathroom in New Orleans with shaker cabinets, grey cabinets, an alcove bath, a shower/bath combination, white tiles, metal tiles, white walls, marble flooring, a submerged sink, marble worktops, white floors, a shower curtain and white worktops.
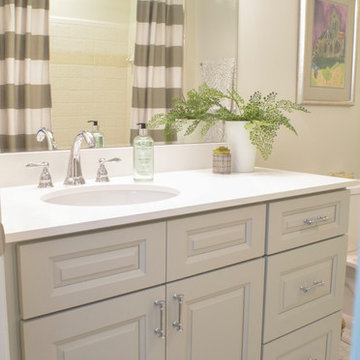
Design ideas for a small traditional bathroom in Atlanta with recessed-panel cabinets, grey cabinets, an alcove bath, a shower/bath combination, a two-piece toilet, white tiles, ceramic tiles, green walls, marble flooring, a built-in sink, engineered stone worktops, multi-coloured floors, a shower curtain and white worktops.
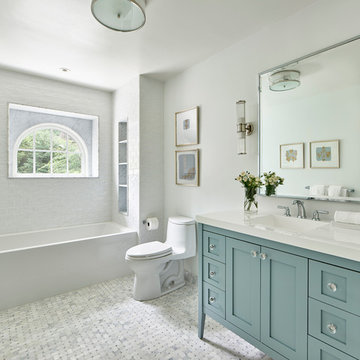
This hall bath has been beautifully renovated with marble tiled flooring and contemporary fixtures.
This is an example of a large traditional ensuite bathroom in Philadelphia with shaker cabinets, turquoise cabinets, an alcove bath, a shower/bath combination, a one-piece toilet, white tiles, porcelain tiles, white walls, marble flooring, an integrated sink, solid surface worktops, white floors, an open shower and white worktops.
This is an example of a large traditional ensuite bathroom in Philadelphia with shaker cabinets, turquoise cabinets, an alcove bath, a shower/bath combination, a one-piece toilet, white tiles, porcelain tiles, white walls, marble flooring, an integrated sink, solid surface worktops, white floors, an open shower and white worktops.
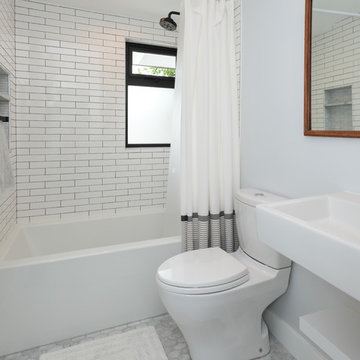
Greenberg Construction
Location: Mountain View, CA, United States
Our clients wanted to create a beautiful and open concept living space for entertaining while maximized the natural lighting throughout their midcentury modern Mackay home. Light silvery gray and bright white tones create a contemporary and sophisticated space; combined with elegant rich, dark woods throughout.
Removing the center wall and brick fireplace between the kitchen and dining areas allowed for a large seven by four foot island and abundance of light coming through the floor to ceiling windows and addition of skylights. The custom low sheen white and navy blue kitchen cabinets were designed by Segale Bros, with the goal of adding as much organization and access as possible with the island storage, drawers, and roll-outs.
Black finishings are used throughout with custom black aluminum windows and 3 panel sliding door by CBW Windows and Doors. The clients designed their custom vertical white oak front door with CBW Windows and Doors as well.

Guest bathroom. Photo: Nick Glimenakis
This is an example of a medium sized contemporary bathroom in New York with a built-in bath, a shower/bath combination, a wall mounted toilet, blue tiles, ceramic tiles, blue walls, marble flooring, a pedestal sink, grey floors, a shower curtain and white worktops.
This is an example of a medium sized contemporary bathroom in New York with a built-in bath, a shower/bath combination, a wall mounted toilet, blue tiles, ceramic tiles, blue walls, marble flooring, a pedestal sink, grey floors, a shower curtain and white worktops.
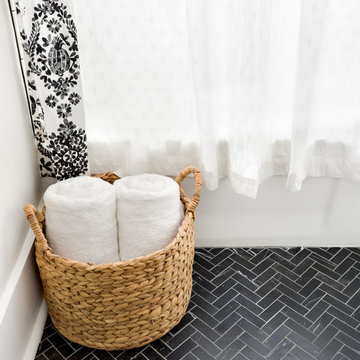
Art: Art House Charlotte
Photography: Meagan Larsen
Featured Article: https://www.houzz.com/magazine/a-designer-tests-ideas-in-her-own-38-square-foot-bathroom-stsetivw-vs~116189786
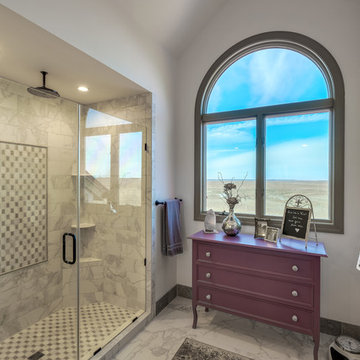
©Robert Cooper
Inspiration for a large nautical ensuite bathroom in Atlanta with raised-panel cabinets, white cabinets, an alcove bath, a shower/bath combination, a two-piece toilet, white tiles, ceramic tiles, white walls, marble flooring, a built-in sink, tiled worktops, white floors and a shower curtain.
Inspiration for a large nautical ensuite bathroom in Atlanta with raised-panel cabinets, white cabinets, an alcove bath, a shower/bath combination, a two-piece toilet, white tiles, ceramic tiles, white walls, marble flooring, a built-in sink, tiled worktops, white floors and a shower curtain.
Bathroom with a Shower/Bath Combination and Marble Flooring Ideas and Designs
4

 Shelves and shelving units, like ladder shelves, will give you extra space without taking up too much floor space. Also look for wire, wicker or fabric baskets, large and small, to store items under or next to the sink, or even on the wall.
Shelves and shelving units, like ladder shelves, will give you extra space without taking up too much floor space. Also look for wire, wicker or fabric baskets, large and small, to store items under or next to the sink, or even on the wall.  The sink, the mirror, shower and/or bath are the places where you might want the clearest and strongest light. You can use these if you want it to be bright and clear. Otherwise, you might want to look at some soft, ambient lighting in the form of chandeliers, short pendants or wall lamps. You could use accent lighting around your bath in the form to create a tranquil, spa feel, as well.
The sink, the mirror, shower and/or bath are the places where you might want the clearest and strongest light. You can use these if you want it to be bright and clear. Otherwise, you might want to look at some soft, ambient lighting in the form of chandeliers, short pendants or wall lamps. You could use accent lighting around your bath in the form to create a tranquil, spa feel, as well. 