Bathroom with a Shower/Bath Combination and Marble Tiles Ideas and Designs
Refine by:
Budget
Sort by:Popular Today
41 - 60 of 2,211 photos
Item 1 of 3
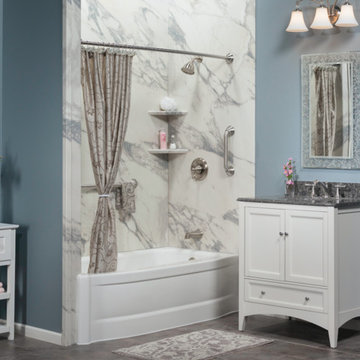
Medium sized romantic shower room bathroom in Philadelphia with beaded cabinets, white cabinets, an alcove bath, a shower/bath combination, white tiles, marble tiles, blue walls, cement flooring, granite worktops and a sliding door.
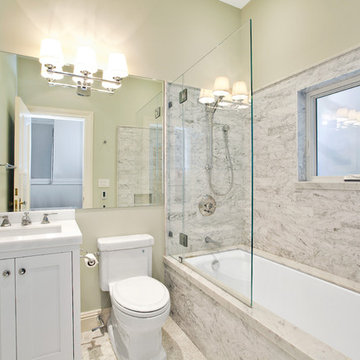
Joseph Schell
Medium sized victorian shower room bathroom in San Francisco with a submerged sink, recessed-panel cabinets, white cabinets, a submerged bath, a shower/bath combination, a one-piece toilet, grey tiles, beige walls, ceramic flooring, marble worktops, an open shower, white worktops and marble tiles.
Medium sized victorian shower room bathroom in San Francisco with a submerged sink, recessed-panel cabinets, white cabinets, a submerged bath, a shower/bath combination, a one-piece toilet, grey tiles, beige walls, ceramic flooring, marble worktops, an open shower, white worktops and marble tiles.

You don't have to own a big celebrity mansion to have a beautifully appointed house finished with unique and special materials. When my clients bought an average condo kitted out with all the average builder-grade things that average builders stuff into spaces like that, they longed to make it theirs. Being collectors of colorful Fiesta tableware and lovers of extravagant stone, we set about infusing the space with a dose of their fun personality.
There wasn’t a corner of the house that went untouched in this extensive renovation. The ground floor got a complete make-over with a new Calacatta Gold tile floor, and I designed a very special border of Lunada Bay glass mosaic tiles that outlines the edge of every room.
We ripped out a solid walled staircase and replaced it with a visually lighter cable rail system, and a custom hanging chandelier now shines over the living room.
The kitchen was redesigned to take advantage of a wall that was previously just shallow pantry storage. By opening it up and installing cabinetry, we doubled the counter space and made the kitchen much more spacious and usable. We also removed a low hanging set of upper cabinets that cut off the kitchen from the rest of the ground floor spaces. Acquarella Fantasy quartzite graces the counter surfaces and continues down in a waterfall feature in order to enjoy as much of this stone’s natural beauty as possible.
One of my favorite spaces turned out to be the primary bathroom. The scheme for this room took shape when we were at a slab warehouse shopping for material. We stumbled across a packet of a stunning quartzite called Fusion Wow Dark and immediately fell in love. We snatched up a pair of slabs for the counter as well as the back wall of the shower. My clients were eager to be rid of a tub-shower alcove and create a spacious curbless shower, which meant a full piece of stone on the entire long wall would be stunning. To compliment it, I found a neutral, sandstone-like tile for the return walls of the shower and brought it around the remaining walls of the space, capped with a coordinating chair rail. But my client's love of gold and all things sparkly led us to a wonderful mosaic. Composed of shifting hues of honey and gold, I envisioned the mosaic on the vanity wall and as a backing for the niche in the shower. We chose a dark slate tile to ground the room, and designed a luxurious, glass French door shower enclosure. Little touches like a motion-detected toe kick night light at the vanity, oversized LED mirrors, and ultra-modern plumbing fixtures elevate this previously simple bathroom.
And I designed a watery-themed guest bathroom with a deep blue vanity, a large LED mirror, toe kick lights, and customized handmade porcelain tiles illustrating marshland scenes and herons.
All photos by Bernardo Grijalva

This is a marble lined shower to a 3/4 bathroom remodeled by Cal Green Remodeling.
This bathroom is one of three bathrooms in a full home remodel, where all three bathrooms have matching finishes, marble floors and beautiful modern floating vanities.
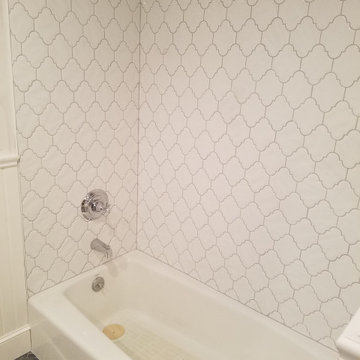
Crisp white tile surround this new tub/shower combo.
Design ideas for a medium sized modern shower room bathroom in New York with recessed-panel cabinets, white cabinets, an alcove bath, a two-piece toilet, white tiles, marble tiles, marble flooring, a submerged sink, multi-coloured worktops, a single sink, a freestanding vanity unit, a vaulted ceiling and a shower/bath combination.
Design ideas for a medium sized modern shower room bathroom in New York with recessed-panel cabinets, white cabinets, an alcove bath, a two-piece toilet, white tiles, marble tiles, marble flooring, a submerged sink, multi-coloured worktops, a single sink, a freestanding vanity unit, a vaulted ceiling and a shower/bath combination.

The powder room is wrapped in Kenya Black marble with an oversized mirror that expands the interior of the small room.
Photos: Nick Glimenakis
This is an example of a medium sized contemporary grey and brown bathroom in New York with flat-panel cabinets, a built-in bath, marble tiles, marble flooring, marble worktops, grey floors, dark wood cabinets, a shower/bath combination, a one-piece toilet, grey tiles, a console sink, an open shower, a wall niche, a single sink and a built in vanity unit.
This is an example of a medium sized contemporary grey and brown bathroom in New York with flat-panel cabinets, a built-in bath, marble tiles, marble flooring, marble worktops, grey floors, dark wood cabinets, a shower/bath combination, a one-piece toilet, grey tiles, a console sink, an open shower, a wall niche, a single sink and a built in vanity unit.
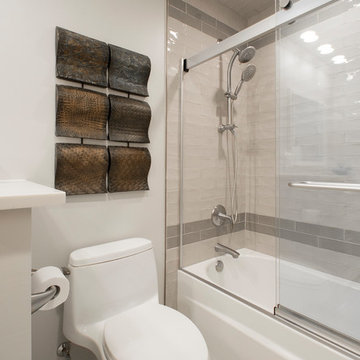
The client's master suite was dark with outdated wallpaper. They wanted the vanity with the floating mirrors to remain the focal point of the bathroom, so for the most part, the layout stayed the same. We went in, removed all finishes and started over; keeping with the style of the house. Grand Mirrors with integrated lighting were installed over the center vanities. The only change in the layout was that the bath tub was removed and replaced shower. The shower was lined with solid white marble tiles and accented with a cool Valentino parquet marble. The old shower became a linen storage closet and cabinets for additional storage. The lower cabinets are a deep espresso finish with contrasting linen finished cabinets up top. The door to the water closet was replaced with a pocket door, creating more space.
The guest bathroom felt claustrophobic with the wall between the vanity and toilet/shower area. We removed the wall and used a pony wall at the end of the vanity instead to hide the toilet. Being a guest bath there was no need double sinks, so one was removed, increasing the cabinet space. The crown molding stayed but the popcorn ceiling texture was removed in both bathrooms. The clients love their new sleek, brighter bathrooms.
Design/Remodel by Hatfield Builders & Remodelers | Photography by Versatile Imaging
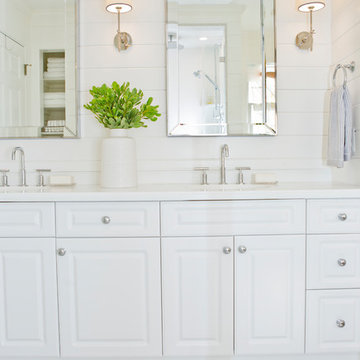
Design ideas for a small coastal ensuite bathroom in New York with raised-panel cabinets, white cabinets, a built-in bath, a shower/bath combination, a one-piece toilet, white tiles, marble tiles, white walls, cement flooring, a submerged sink, marble worktops, grey floors and a hinged door.
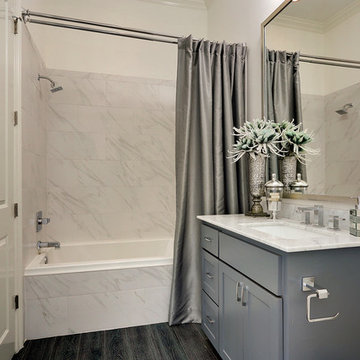
This is an example of a small modern shower room bathroom in New Orleans with shaker cabinets, grey cabinets, a shower/bath combination, a two-piece toilet, white tiles, marble tiles, beige walls, dark hardwood flooring, a submerged sink, marble worktops, brown floors and a shower curtain.
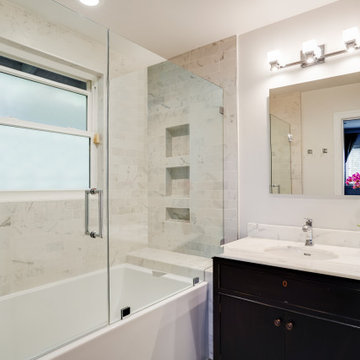
Black and White Transitional Bathroom
This is an example of a medium sized traditional ensuite bathroom in San Francisco with freestanding cabinets, black cabinets, an alcove bath, a shower/bath combination, a one-piece toilet, white tiles, marble tiles, white walls, porcelain flooring, a submerged sink, marble worktops, grey floors, a hinged door, white worktops, a wall niche, a single sink and a freestanding vanity unit.
This is an example of a medium sized traditional ensuite bathroom in San Francisco with freestanding cabinets, black cabinets, an alcove bath, a shower/bath combination, a one-piece toilet, white tiles, marble tiles, white walls, porcelain flooring, a submerged sink, marble worktops, grey floors, a hinged door, white worktops, a wall niche, a single sink and a freestanding vanity unit.
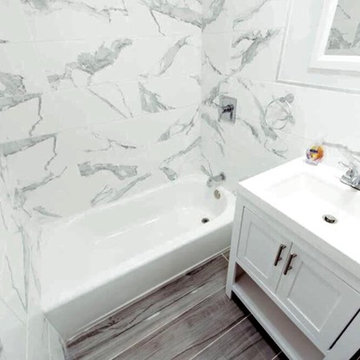
Small contemporary bathroom in New York with shaker cabinets, grey cabinets, an alcove bath, a shower/bath combination, a two-piece toilet, white tiles, marble tiles, white walls, porcelain flooring, an integrated sink, solid surface worktops, grey floors, an open shower and white worktops.
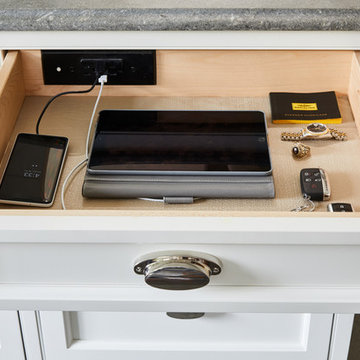
https://www.christiantorres.com/
Www.cabinetplant.com
This is an example of a medium sized traditional ensuite bathroom in New York with shaker cabinets, distressed cabinets, a submerged bath, a shower/bath combination, a one-piece toilet, white tiles, marble tiles, grey walls, marble flooring, a vessel sink, marble worktops, white floors, an open shower and white worktops.
This is an example of a medium sized traditional ensuite bathroom in New York with shaker cabinets, distressed cabinets, a submerged bath, a shower/bath combination, a one-piece toilet, white tiles, marble tiles, grey walls, marble flooring, a vessel sink, marble worktops, white floors, an open shower and white worktops.
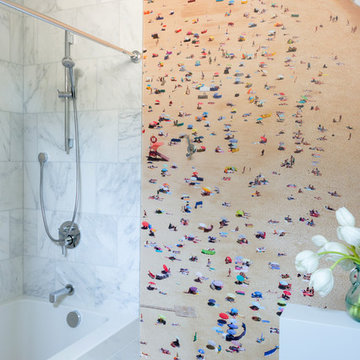
This is an example of a medium sized contemporary shower room bathroom in Los Angeles with a shower/bath combination, white tiles, marble tiles, a shower curtain, flat-panel cabinets, grey cabinets, grey walls, marble flooring, a submerged sink, solid surface worktops, white floors and white worktops.
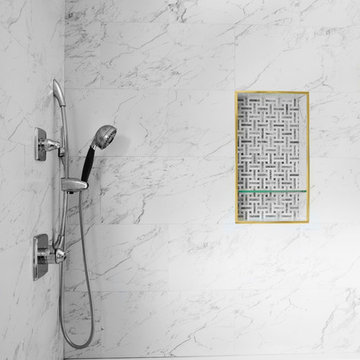
A small bathroom renovation to improve the functionality for this family of four. We maximized the space by removing the large tub, increasing the size of the vanity, and adding a linen closet. The addition of a custom shower curtain and matching roman shade made the small space feel special and unique.
Designed by Joy Street Design serving Oakland, Berkeley, San Francisco, and the whole of the East Bay.
For more about Joy Street Design, click here: https://www.joystreetdesign.com/
To learn more about this project, click here: https://www.joystreetdesign.com/portfolio/johnston-bathroom
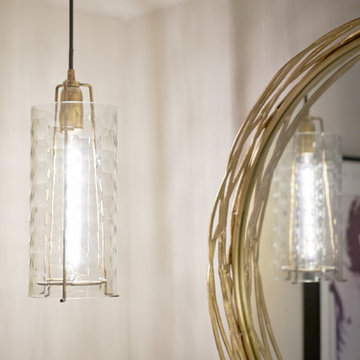
This powder bath was enlarged to accommodate a gorgeous sink chest with gold details and marble top. Strategically placed pendant fixtures at the vanity gives optimal light.
Design by: Wesley-Wayne Interiors
Photo by: Stephen Karlisch
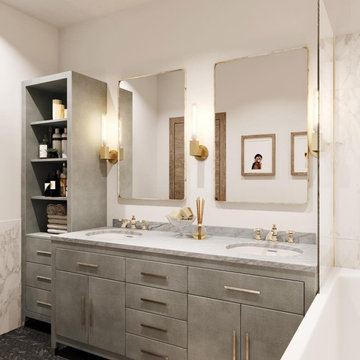
This is an example of a small traditional ensuite bathroom in London with flat-panel cabinets, grey cabinets, a built-in bath, a shower/bath combination, a one-piece toilet, marble tiles, white walls, marble flooring, a submerged sink, marble worktops, black floors, a hinged door, grey worktops, double sinks and a freestanding vanity unit.

Traditional shower room bathroom in Chicago with white cabinets, an alcove bath, a shower/bath combination, white tiles, marble tiles, white walls, mosaic tile flooring, an integrated sink, grey floors, a hinged door, white worktops and shaker cabinets.
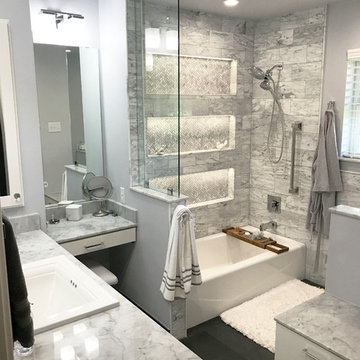
Photo of a large contemporary ensuite bathroom in Houston with shaker cabinets, white cabinets, a built-in bath, a shower/bath combination, marble tiles, grey walls, slate flooring, an integrated sink, marble worktops, grey floors and an open shower.
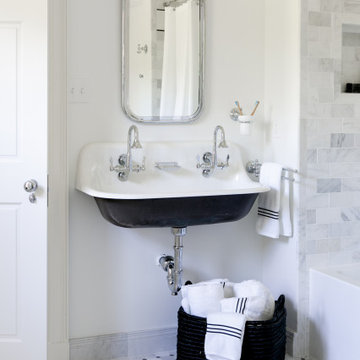
Photography by Meghan Mehan Photography
This is an example of a small classic family bathroom in New York with open cabinets, black cabinets, an alcove bath, a shower/bath combination, a two-piece toilet, white tiles, marble tiles, white walls, marble flooring, a trough sink, a shower curtain, white worktops, double sinks and a floating vanity unit.
This is an example of a small classic family bathroom in New York with open cabinets, black cabinets, an alcove bath, a shower/bath combination, a two-piece toilet, white tiles, marble tiles, white walls, marble flooring, a trough sink, a shower curtain, white worktops, double sinks and a floating vanity unit.
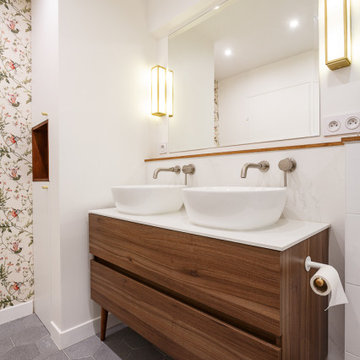
Le projet Gaîté est une rénovation totale d’un appartement de 85m2. L’appartement avait baigné dans son jus plusieurs années, il était donc nécessaire de procéder à une remise au goût du jour. Nous avons conservé les emplacements tels quels. Seul un petit ajustement a été fait au niveau de l’entrée pour créer une buanderie.
Le vert, couleur tendance 2020, domine l’esthétique de l’appartement. On le retrouve sur les façades de la cuisine signées Bocklip, sur les murs en peinture, ou par touche sur le papier peint et les éléments de décoration.
Les espaces s’ouvrent à travers des portes coulissantes ou la verrière permettant à la lumière de circuler plus librement.
Bathroom with a Shower/Bath Combination and Marble Tiles Ideas and Designs
3

 Shelves and shelving units, like ladder shelves, will give you extra space without taking up too much floor space. Also look for wire, wicker or fabric baskets, large and small, to store items under or next to the sink, or even on the wall.
Shelves and shelving units, like ladder shelves, will give you extra space without taking up too much floor space. Also look for wire, wicker or fabric baskets, large and small, to store items under or next to the sink, or even on the wall.  The sink, the mirror, shower and/or bath are the places where you might want the clearest and strongest light. You can use these if you want it to be bright and clear. Otherwise, you might want to look at some soft, ambient lighting in the form of chandeliers, short pendants or wall lamps. You could use accent lighting around your bath in the form to create a tranquil, spa feel, as well.
The sink, the mirror, shower and/or bath are the places where you might want the clearest and strongest light. You can use these if you want it to be bright and clear. Otherwise, you might want to look at some soft, ambient lighting in the form of chandeliers, short pendants or wall lamps. You could use accent lighting around your bath in the form to create a tranquil, spa feel, as well. 