Bathroom with a Shower/Bath Combination and Multi-coloured Walls Ideas and Designs
Refine by:
Budget
Sort by:Popular Today
161 - 180 of 1,306 photos
Item 1 of 3
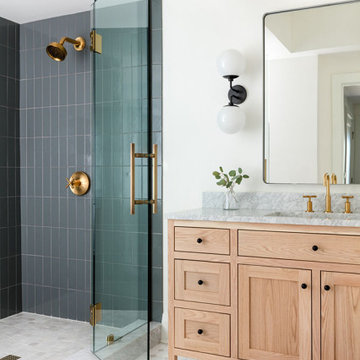
Our Seattle studio designed this stunning 5,000+ square foot Snohomish home to make it comfortable and fun for a wonderful family of six.
On the main level, our clients wanted a mudroom. So we removed an unused hall closet and converted the large full bathroom into a powder room. This allowed for a nice landing space off the garage entrance. We also decided to close off the formal dining room and convert it into a hidden butler's pantry. In the beautiful kitchen, we created a bright, airy, lively vibe with beautiful tones of blue, white, and wood. Elegant backsplash tiles, stunning lighting, and sleek countertops complete the lively atmosphere in this kitchen.
On the second level, we created stunning bedrooms for each member of the family. In the primary bedroom, we used neutral grasscloth wallpaper that adds texture, warmth, and a bit of sophistication to the space creating a relaxing retreat for the couple. We used rustic wood shiplap and deep navy tones to define the boys' rooms, while soft pinks, peaches, and purples were used to make a pretty, idyllic little girls' room.
In the basement, we added a large entertainment area with a show-stopping wet bar, a large plush sectional, and beautifully painted built-ins. We also managed to squeeze in an additional bedroom and a full bathroom to create the perfect retreat for overnight guests.
For the decor, we blended in some farmhouse elements to feel connected to the beautiful Snohomish landscape. We achieved this by using a muted earth-tone color palette, warm wood tones, and modern elements. The home is reminiscent of its spectacular views – tones of blue in the kitchen, primary bathroom, boys' rooms, and basement; eucalyptus green in the kids' flex space; and accents of browns and rust throughout.
---Project designed by interior design studio Kimberlee Marie Interiors. They serve the Seattle metro area including Seattle, Bellevue, Kirkland, Medina, Clyde Hill, and Hunts Point.
For more about Kimberlee Marie Interiors, see here: https://www.kimberleemarie.com/
To learn more about this project, see here:
https://www.kimberleemarie.com/modern-luxury-home-remodel-snohomish
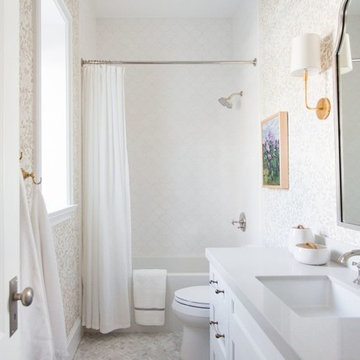
Shop the Look, See the Photo Tour here: https://www.studio-mcgee.com/studioblog/2018/3/16/calabasas-remodel-kids-reveal?rq=Calabasas%20Remodel
Watch the Webisode: https://www.studio-mcgee.com/studioblog/2018/3/16/calabasas-remodel-kids-rooms-webisode?rq=Calabasas%20Remodel
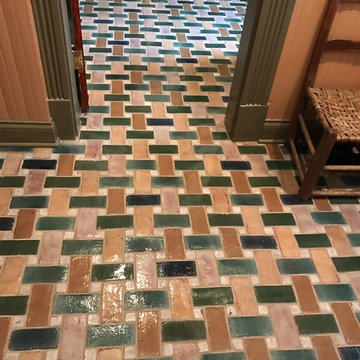
Custom bathroom with an Arts and Crafts design. Beautiful Motawi Tile with the peacock feather pattern in the shower accent band and the Iris flower along the vanity. The bathroom floor is hand made tile from Seneca tile, using 7 different colors to create this one of kind basket weave pattern. Lighting is from Arteriors, The bathroom vanity is a chest from Arteriors turned into a vanity. Original one of kind vessel sink from Potsalot in New Orleans.
Photography - Forsythe Home Styling
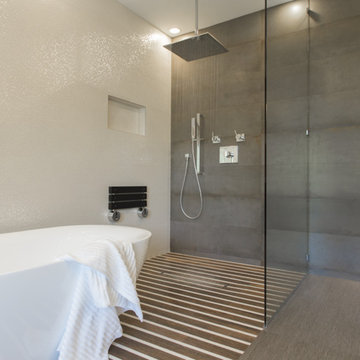
This West University Master Bathroom remodel was quite the challenge. Our design team rework the walls in the space along with a structural engineer to create a more even flow. In the begging you had to walk through the study off master to get to the wet room. We recreated the space to have a unique modern look. The custom vanity is made from Tree Frog Veneers with countertops featuring a waterfall edge. We suspended overlapping circular mirrors with a tiled modular frame. The tile is from our beloved Porcelanosa right here in Houston. The large wall tiles completely cover the walls from floor to ceiling . The freestanding shower/bathtub combination features a curbless shower floor along with a linear drain. We cut the wood tile down into smaller strips to give it a teak mat affect. The wet room has a wall-mount toilet with washlet. The bathroom also has other favorable features, we turned the small study off the space into a wine / coffee bar with a pull out refrigerator drawer.
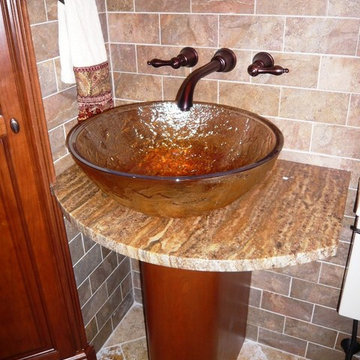
Inspiration for a small traditional ensuite bathroom in New York with raised-panel cabinets, dark wood cabinets, an alcove bath, a shower/bath combination, a two-piece toilet, multi-coloured tiles, stone tiles, multi-coloured walls, travertine flooring, a vessel sink and tiled worktops.

Il bagno dallo spazio ridotto è stato studiato nei minimi particolari. I rivestimenti e il pavimento coordinati ma di diversi colori e formati sono stati la vera sfida di questo spazio.
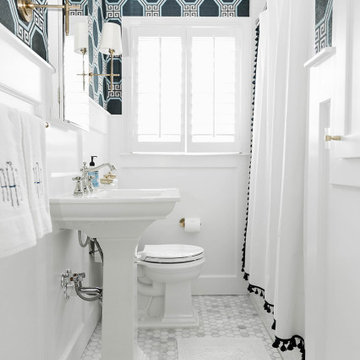
This is an example of a classic shower room bathroom in Atlanta with an alcove bath, a shower/bath combination, multi-coloured walls, mosaic tile flooring, a pedestal sink, white floors, a shower curtain, a single sink and wallpapered walls.
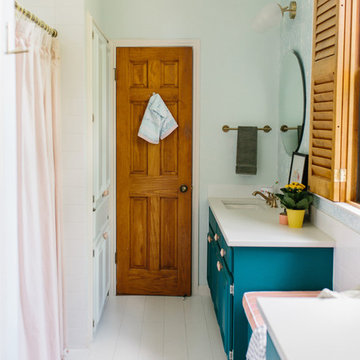
Designing a kids bathroom isn't always the easiest - especially when its a shared space between a brother and sister! We wanted this bathroom to appeal to both of their tastes while utilizing a design that won't need to be updated anytime soon! Lively pops of deep teal from the vanity and wallpaper were paired with subtle pastel pinks on textiles and hardware. Brass finishes and wooden accents balance out the colorful design and create a cohesive style that suits the kids and parents!
Designed by Sara Barney’s BANDD DESIGN, who are based in Austin, Texas and serving throughout Round Rock, Lake Travis, West Lake Hills, and Tarrytown.
For more about BANDD DESIGN, click here: https://bandddesign.com/
To learn more about this project, click here: https://bandddesign.com/kids-bathroom-remodel/
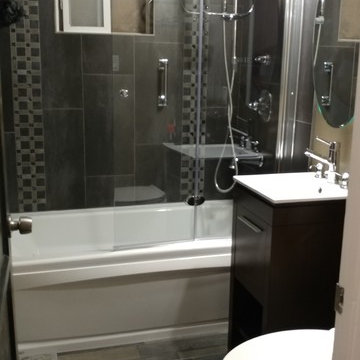
Dreamline shower door
Vigo faucet
Jacuzzi mirror with storage
Porcelain tile flooring
This is an example of a small urban ensuite bathroom in Los Angeles with flat-panel cabinets, dark wood cabinets, a hot tub, a shower/bath combination, a two-piece toilet, grey tiles, pebble tiles, multi-coloured walls, porcelain flooring, a console sink, multi-coloured floors, a hinged door and white worktops.
This is an example of a small urban ensuite bathroom in Los Angeles with flat-panel cabinets, dark wood cabinets, a hot tub, a shower/bath combination, a two-piece toilet, grey tiles, pebble tiles, multi-coloured walls, porcelain flooring, a console sink, multi-coloured floors, a hinged door and white worktops.
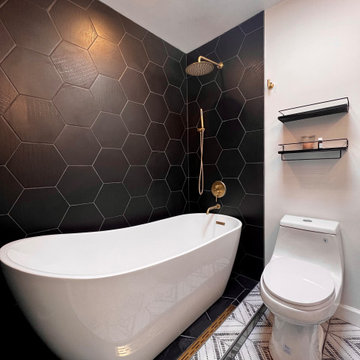
This bathroom remodel was completed with a twist. The bathroom was a total demo and remodel. The owner wanted a wet room (separate shower area with bathtub inside glass enclosure). The space would not allow for a wet room but a unique design was inspired. A white luxurious soaking tub with high-end gold toned fixtures placed with an onyx colored hexagon shaped tile as the back drop was the inspiration and the perfect substitution. The owner got the best of both worlds... the shower and bathtub but on a smaller scale.
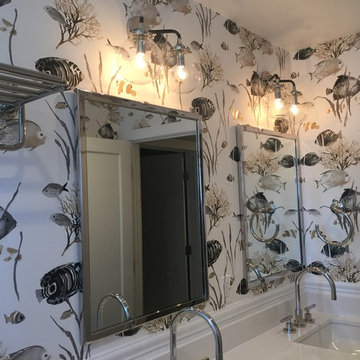
This is an example of a medium sized coastal family bathroom in San Francisco with recessed-panel cabinets, grey cabinets, an alcove bath, a shower/bath combination, a one-piece toilet, white tiles, multi-coloured walls, a submerged sink, solid surface worktops, multi-coloured floors, a shower curtain, white worktops, metro tiles, marble flooring, a wall niche, double sinks, a built in vanity unit and wallpapered walls.
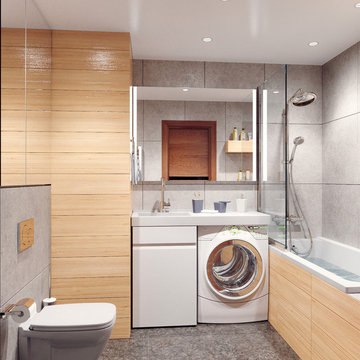
Photo of a medium sized contemporary ensuite bathroom in New York with flat-panel cabinets, white cabinets, a shower/bath combination, a wall mounted toilet, multi-coloured tiles, multi-coloured walls, an integrated sink, multi-coloured floors and a hinged door.
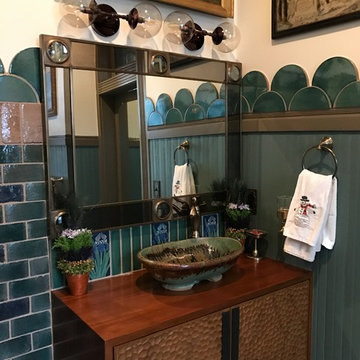
Custom bathroom with an Arts and Crafts design. Beautiful Motawi Tile with the peacock feather pattern in the shower accent band and the Iris flower along the vanity. The bathroom floor is hand made tile from Seneca tile, using 7 different colors to create this one of kind basket weave pattern. Lighting is from Arteriors, The bathroom vanity is a chest from Arteriors turned into a vanity. Original one of kind vessel sink from Potsalot in New Orleans.
Photography - Forsythe Home Styling
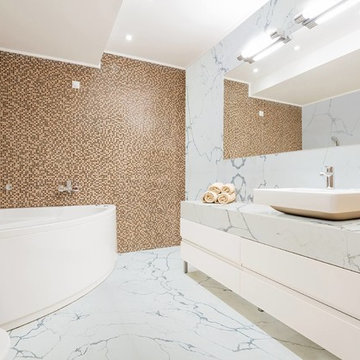
Photo of a contemporary ensuite bathroom in New York with flat-panel cabinets, white cabinets, a corner bath, a shower/bath combination, beige tiles, brown tiles, mosaic tiles, multi-coloured walls, a vessel sink and grey floors.
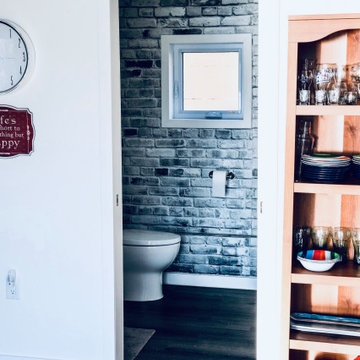
Design ideas for a medium sized midcentury shower room bathroom in Toronto with flat-panel cabinets, white cabinets, a corner bath, a shower/bath combination, a one-piece toilet, white tiles, porcelain tiles, multi-coloured walls, vinyl flooring, a built-in sink, granite worktops, grey floors, a shower curtain, white worktops, a wall niche, a single sink, a freestanding vanity unit and panelled walls.
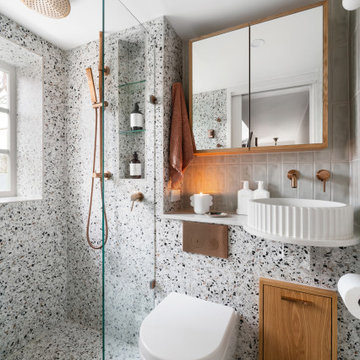
This is an example of a small contemporary ensuite bathroom in Melbourne with shaker cabinets, medium wood cabinets, a built-in bath, a shower/bath combination, a one-piece toilet, multi-coloured tiles, porcelain tiles, multi-coloured walls, terrazzo flooring, a vessel sink, engineered stone worktops, multi-coloured floors, a hinged door, white worktops, a single sink, a built in vanity unit, a vaulted ceiling and tongue and groove walls.
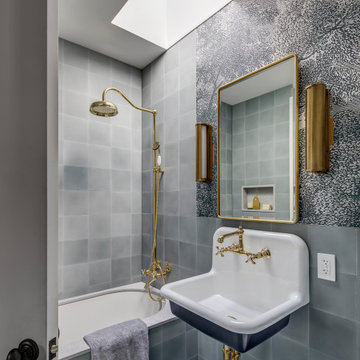
This is an example of a traditional bathroom in New York with an alcove bath, a shower/bath combination, cement flooring, a submerged sink, a single sink, multi-coloured walls, an open shower and wallpapered walls.

This beautiful showcase home offers a blend of crisp, uncomplicated modern lines and a touch of farmhouse architectural details. The 5,100 square feet single level home with 5 bedrooms, 3 ½ baths with a large vaulted bonus room over the garage is delightfully welcoming.
For more photos of this project visit our website: https://wendyobrienid.com.
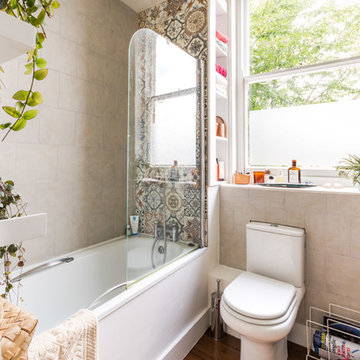
Amelia Hallsworth
Medium sized eclectic ensuite bathroom in London with a built-in bath, a shower/bath combination, dark hardwood flooring, brown floors, a two-piece toilet, beige tiles, multi-coloured tiles, multi-coloured walls and an open shower.
Medium sized eclectic ensuite bathroom in London with a built-in bath, a shower/bath combination, dark hardwood flooring, brown floors, a two-piece toilet, beige tiles, multi-coloured tiles, multi-coloured walls and an open shower.
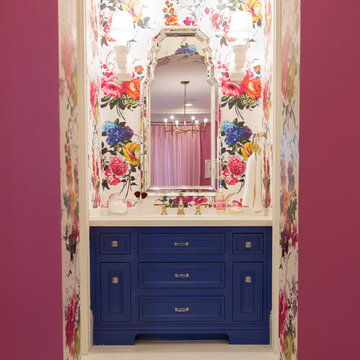
This is an example of a traditional bathroom in Phoenix with recessed-panel cabinets, an alcove bath, a shower/bath combination, a two-piece toilet, white tiles, multi-coloured walls, mosaic tile flooring, a submerged sink, white floors and blue cabinets.
Bathroom with a Shower/Bath Combination and Multi-coloured Walls Ideas and Designs
9

 Shelves and shelving units, like ladder shelves, will give you extra space without taking up too much floor space. Also look for wire, wicker or fabric baskets, large and small, to store items under or next to the sink, or even on the wall.
Shelves and shelving units, like ladder shelves, will give you extra space without taking up too much floor space. Also look for wire, wicker or fabric baskets, large and small, to store items under or next to the sink, or even on the wall.  The sink, the mirror, shower and/or bath are the places where you might want the clearest and strongest light. You can use these if you want it to be bright and clear. Otherwise, you might want to look at some soft, ambient lighting in the form of chandeliers, short pendants or wall lamps. You could use accent lighting around your bath in the form to create a tranquil, spa feel, as well.
The sink, the mirror, shower and/or bath are the places where you might want the clearest and strongest light. You can use these if you want it to be bright and clear. Otherwise, you might want to look at some soft, ambient lighting in the form of chandeliers, short pendants or wall lamps. You could use accent lighting around your bath in the form to create a tranquil, spa feel, as well. 